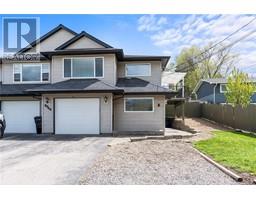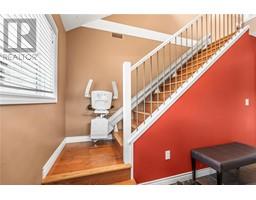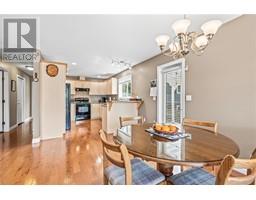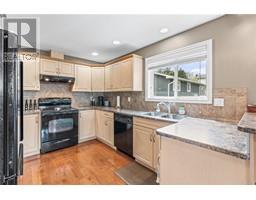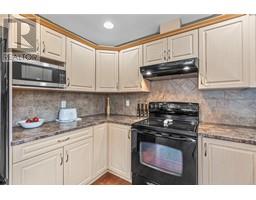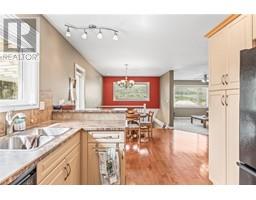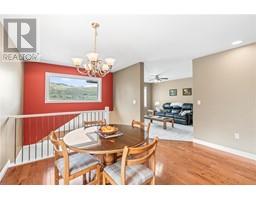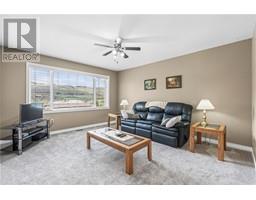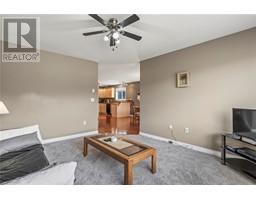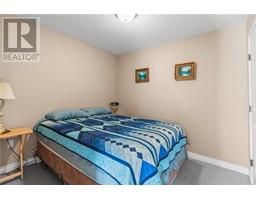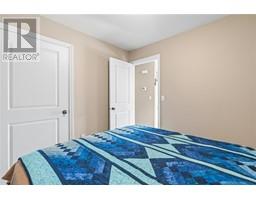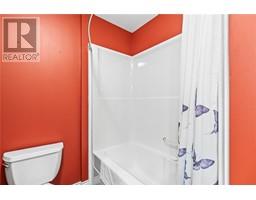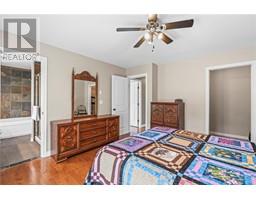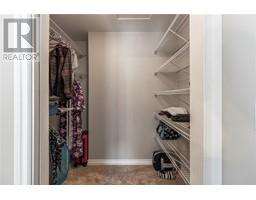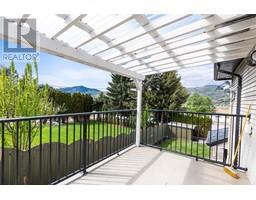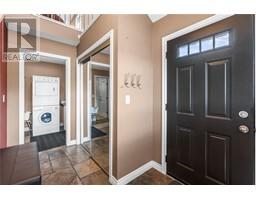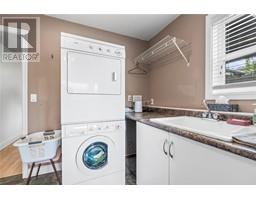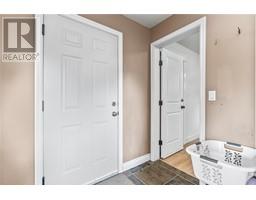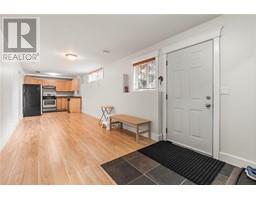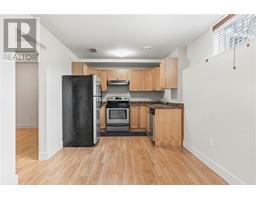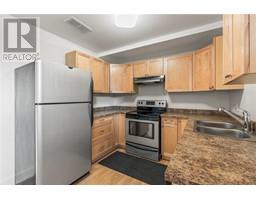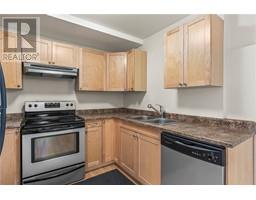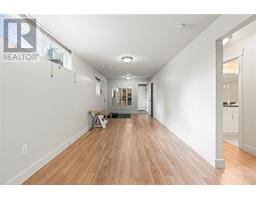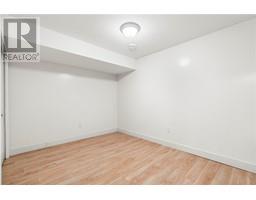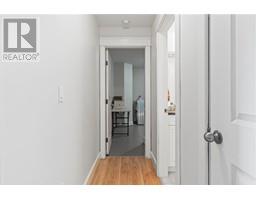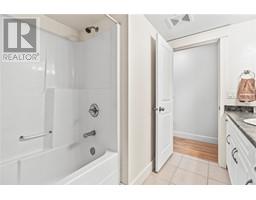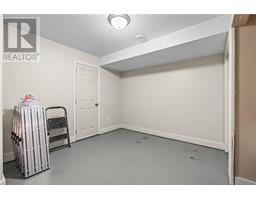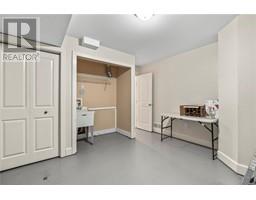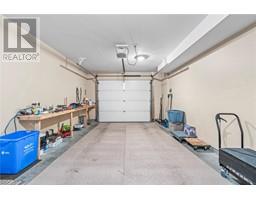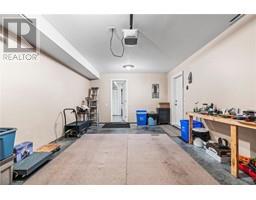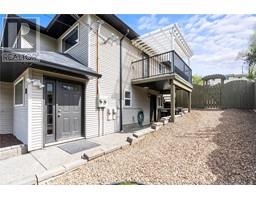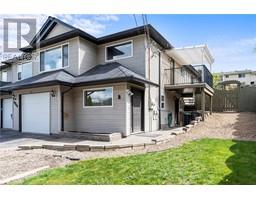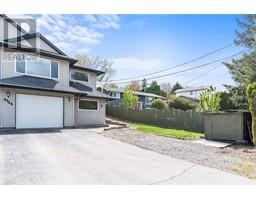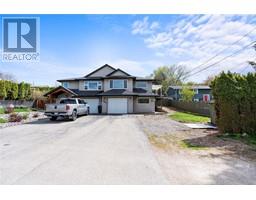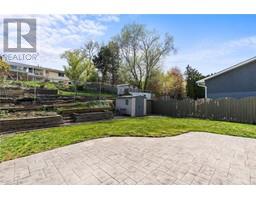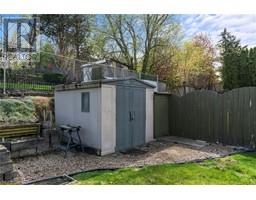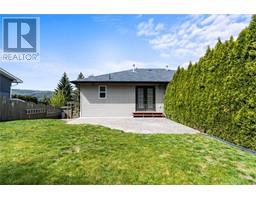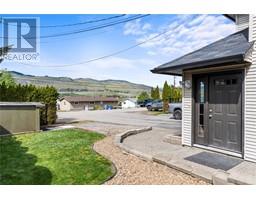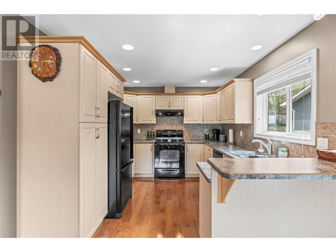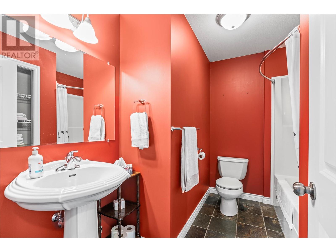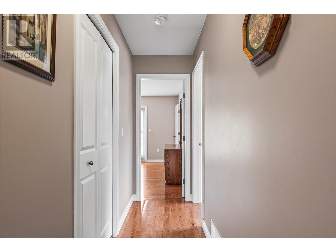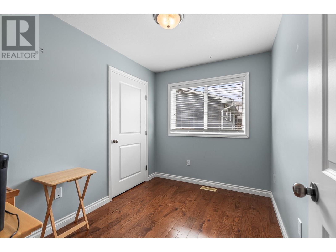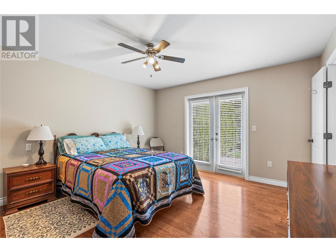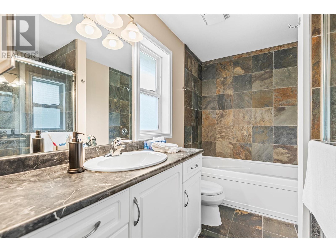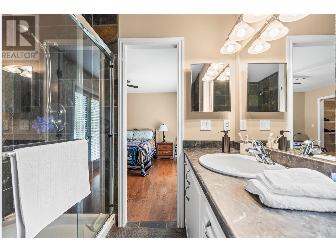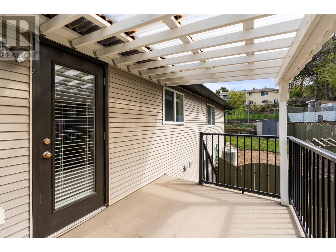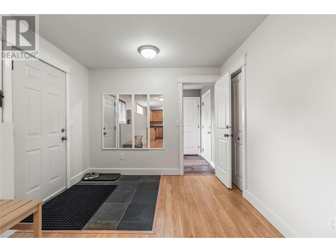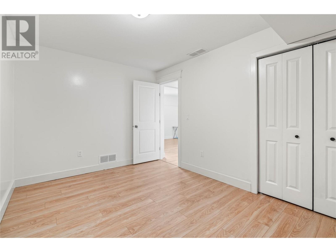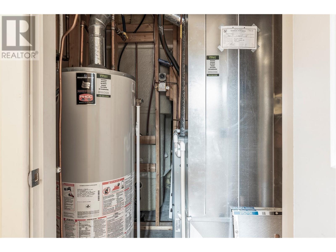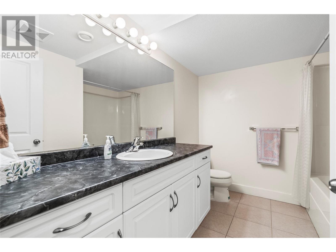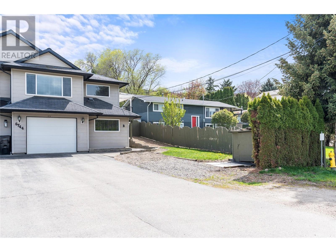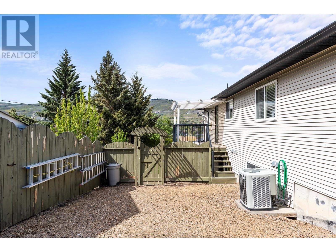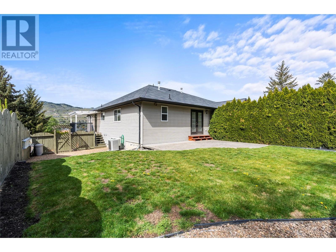6744 Longacre Drive Unit# B, Vernon, British Columbia V1H 1J1 (26815356)
6744 Longacre Drive Unit# B Vernon, British Columbia V1H 1J1
Interested?
Contact us for more information
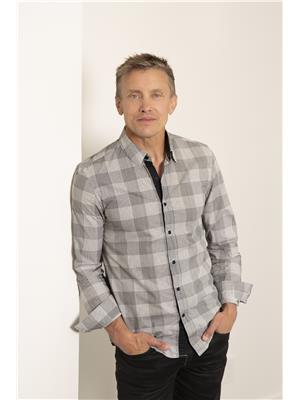
John Kristian
Personal Real Estate Corporation
johnkristian.ca/
https://www.facebook.com/JohnKristianRemax
https://www.instagram.com/johnekristianrealestate/

5603 27th Street
Vernon, British Columbia V1T 8Z5
(250) 549-4161
(250) 549-7007
https://www.remaxvernon.com/
$659,900
Charming Half Duplex with Suite, Perfectly Positioned Near Okanagan Lake Welcome to your new home where convenience meets comfort and community. Nestled near the picturesque Okanagan Lake and just moments away from Marshall Fields, a haven for soccer and pickleball enthusiasts, easy walk to elementary school & high school close by, this well-appointed half duplex boasts a functional layout with a versatile suite, offering endless possibilities for accommodating guests, generating rental income, or enjoying multigenerational living. With 3 bedrooms on the main, & and open floor plan it is ideal for the family. Covered sundeck off kitchen give access to the fully fenced backyard where you’ll find an additional patio and plenty of space & privacy for activities. Down there is a full suite with 1 bedroom & large den/bdrm, perfect for in-law or a mortgage helper. Loads of parking and a large single garage cap it off. Value galore is ready and waiting….you better NOT wait!!! (id:26472)
Property Details
| MLS® Number | 10311085 |
| Property Type | Single Family |
| Neigbourhood | Okanagan Landing |
| Amenities Near By | Golf Nearby, Airport, Park, Recreation, Schools, Shopping, Ski Area |
| Community Features | Pets Allowed, Rentals Allowed |
| Features | Private Setting, Irregular Lot Size, One Balcony |
| Parking Space Total | 5 |
| View Type | Lake View |
| Water Front Type | Other |
Building
| Bathroom Total | 3 |
| Bedrooms Total | 2 |
| Appliances | Refrigerator, Dishwasher, Dryer, Range - Electric, Washer |
| Basement Type | Full |
| Constructed Date | 2004 |
| Cooling Type | Central Air Conditioning |
| Exterior Finish | Vinyl Siding |
| Flooring Type | Carpeted, Ceramic Tile, Hardwood, Laminate |
| Heating Type | Forced Air, See Remarks |
| Roof Material | Asphalt Shingle |
| Roof Style | Unknown |
| Stories Total | 2 |
| Size Interior | 2182 Sqft |
| Type | Duplex |
| Utility Water | Municipal Water |
Parking
| Attached Garage | 1 |
Land
| Access Type | Easy Access |
| Acreage | No |
| Fence Type | Fence |
| Land Amenities | Golf Nearby, Airport, Park, Recreation, Schools, Shopping, Ski Area |
| Landscape Features | Landscaped |
| Sewer | Septic Tank |
| Size Frontage | 84 Ft |
| Size Total Text | Under 1 Acre |
| Zoning Type | Unknown |
Rooms
| Level | Type | Length | Width | Dimensions |
|---|---|---|---|---|
| Second Level | 4pc Ensuite Bath | 9'11'' x 8'6'' | ||
| Second Level | Bedroom | 7'8'' x 9'11'' | ||
| Second Level | Primary Bedroom | 14'2'' x 13'1'' | ||
| Second Level | 4pc Bathroom | 5'10'' x 9'3'' | ||
| Second Level | Den | 9'7'' x 9'3'' | ||
| Second Level | Living Room | 14'10'' x 12'9'' | ||
| Second Level | Dining Room | 16'9'' x 9'11'' | ||
| Second Level | Kitchen | 13'8'' x 9'11'' | ||
| Main Level | Other | 2'6'' x 12'9'' | ||
| Main Level | Other | 13'1'' x 13'1'' | ||
| Main Level | Foyer | 11'10'' x 9'11'' | ||
| Main Level | Laundry Room | 9'11'' x 6'8'' |
https://www.realtor.ca/real-estate/26815356/6744-longacre-drive-unit-b-vernon-okanagan-landing


