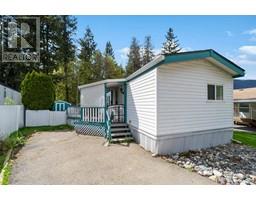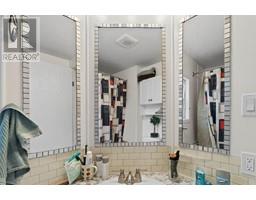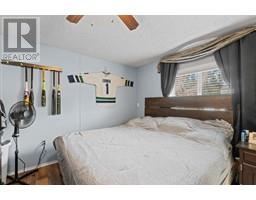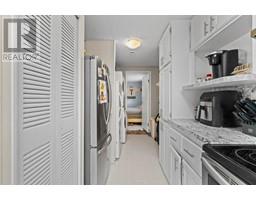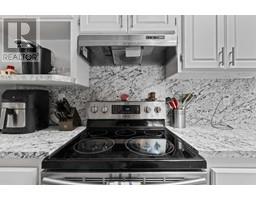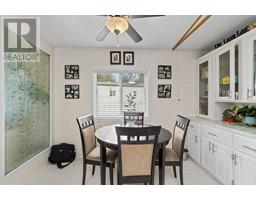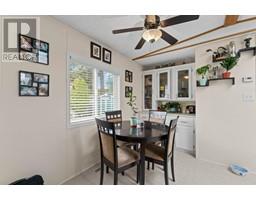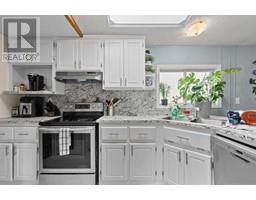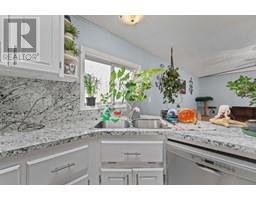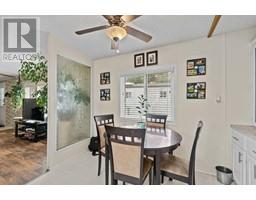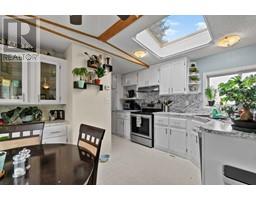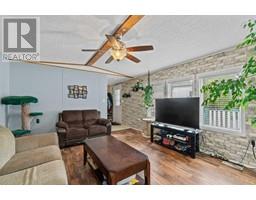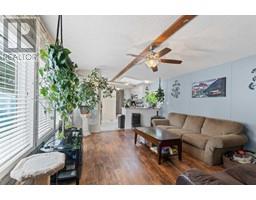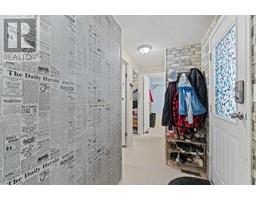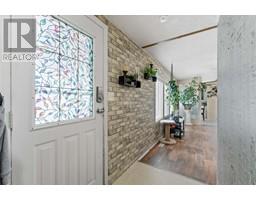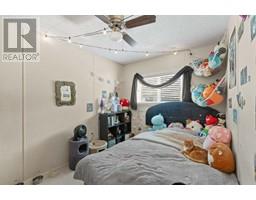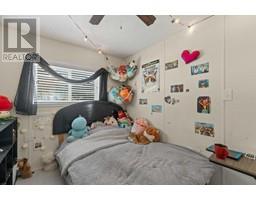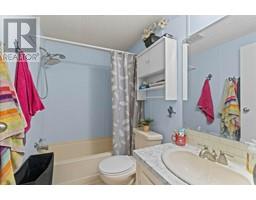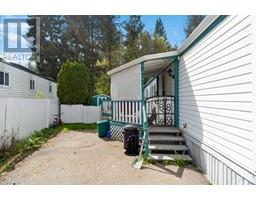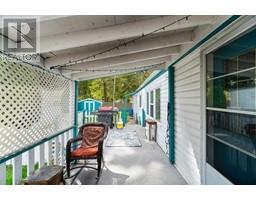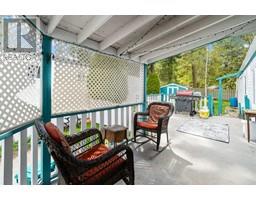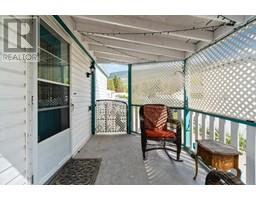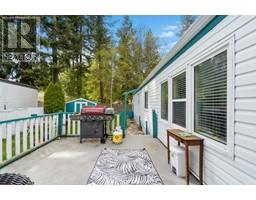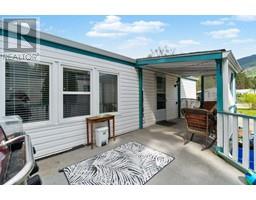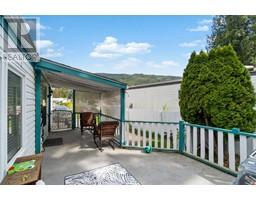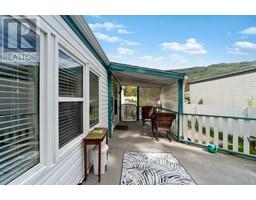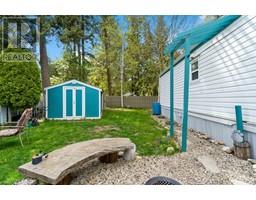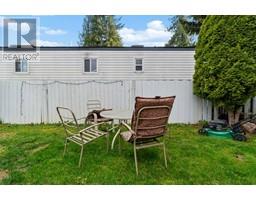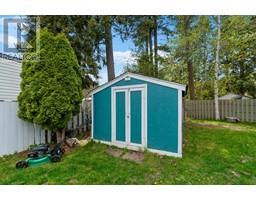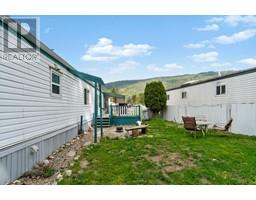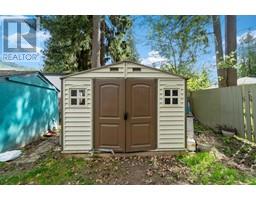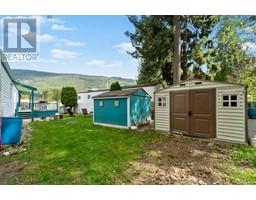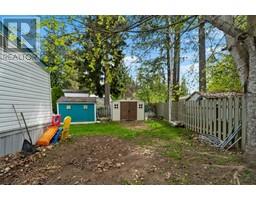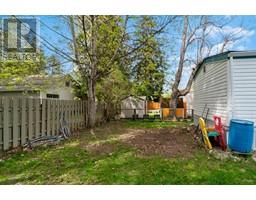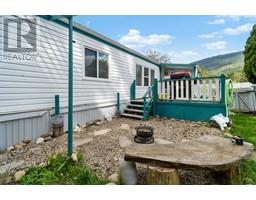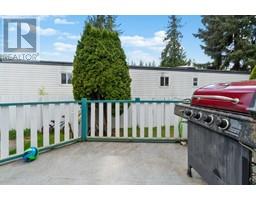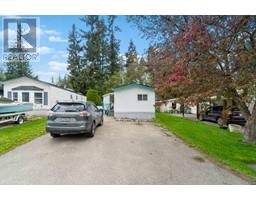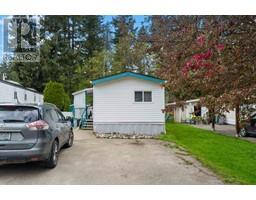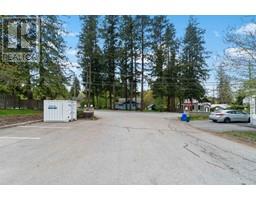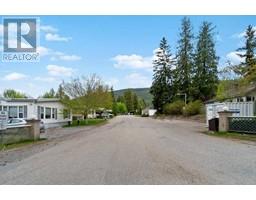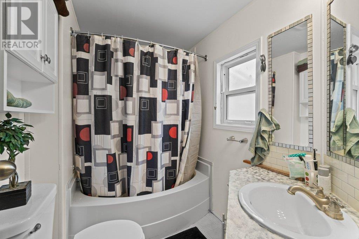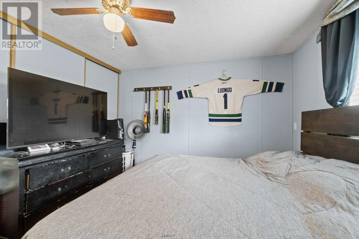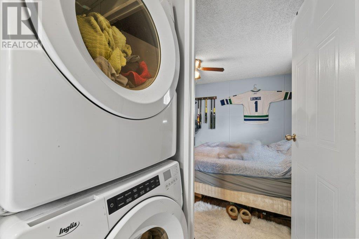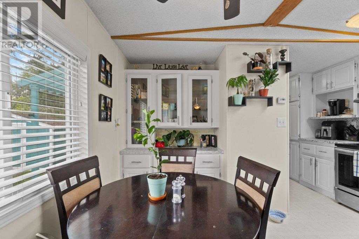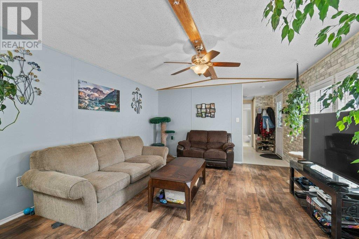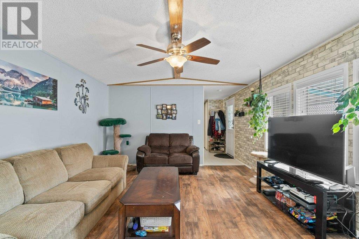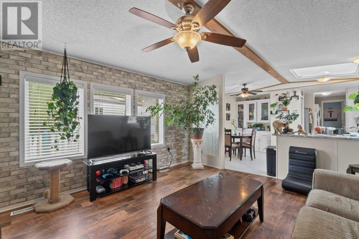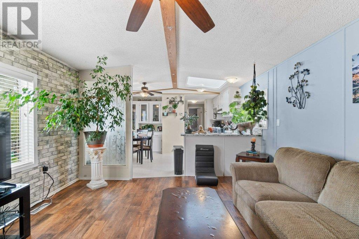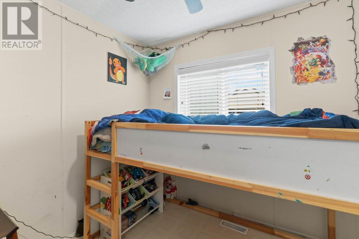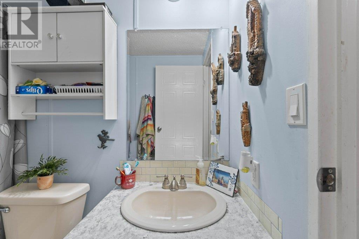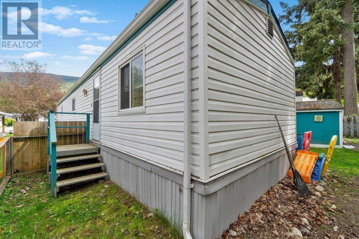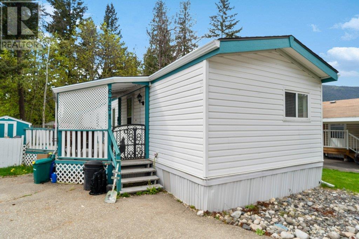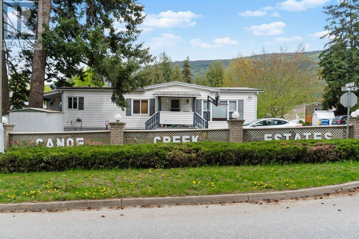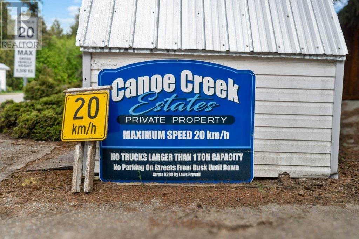6751 51 Street Ne, Salmon Arm, British Columbia V0E 1K0 (26871840)
6751 51 Street Ne Salmon Arm, British Columbia V0E 1K0
Interested?
Contact us for more information
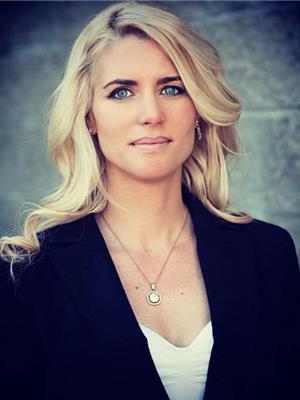
Sara Galusha
www.saragalusha.com/
https://www.facebook.com/sara.d.galusha
Century 21 Executives Realty Ltd.
102-371 Hudson Ave Ne
Salmon Arm, British Columbia V1E 4N6
102-371 Hudson Ave Ne
Salmon Arm, British Columbia V1E 4N6
(250) 833-9921
(250) 549-2106
https://executivesrealty.c21.ca/
3 Bedroom
2 Bathroom
908 sqft
Ranch
Central Air Conditioning
Forced Air, See Remarks
$399,900Maintenance,
$100 Monthly
Maintenance,
$100 MonthlyFabulous Investment Opportunity! Tenant Occupied Property in Canoe Creek Estates! This 3 bed, 2 bath home boasts an open living room & kitchen perfect for entertaining. Enjoy the convenience of a master bedroom with ensuite. Located on a cul-de-sac in upper Canoe Creek Estates, close to schools, golf course, beach, marina, restaurants, and parks. Own your own lot with fenced yard, shed, patio, & deck. Strata Fees $100/month (id:26472)
Property Details
| MLS® Number | 10313511 |
| Property Type | Single Family |
| Neigbourhood | NE Salmon Arm |
| Community Features | Pets Allowed, Rentals Allowed |
Building
| Bathroom Total | 2 |
| Bedrooms Total | 3 |
| Appliances | Refrigerator, Dishwasher, Dryer, Range - Electric, Washer |
| Architectural Style | Ranch |
| Constructed Date | 1992 |
| Cooling Type | Central Air Conditioning |
| Exterior Finish | Vinyl Siding |
| Flooring Type | Laminate, Linoleum |
| Heating Type | Forced Air, See Remarks |
| Roof Material | Asphalt Shingle |
| Roof Style | Unknown |
| Stories Total | 1 |
| Size Interior | 908 Sqft |
| Type | Manufactured Home |
| Utility Water | Municipal Water |
Parking
| Stall |
Land
| Acreage | No |
| Current Use | Mobile Home |
| Fence Type | Fence |
| Sewer | Municipal Sewage System |
| Size Frontage | 30 Ft |
| Size Irregular | 0.1 |
| Size Total | 0.1 Ac|under 1 Acre |
| Size Total Text | 0.1 Ac|under 1 Acre |
| Zoning Type | Unknown |
Rooms
| Level | Type | Length | Width | Dimensions |
|---|---|---|---|---|
| Main Level | Foyer | 4'11'' x 11'7'' | ||
| Main Level | Dining Room | 5' x 11'1'' | ||
| Main Level | 4pc Bathroom | 7'8'' x 4'11'' | ||
| Main Level | 4pc Ensuite Bath | 8'1'' x 5'9'' | ||
| Main Level | Primary Bedroom | 11'5'' x 10'6'' | ||
| Main Level | Bedroom | 7'10'' x 11'1'' | ||
| Main Level | Bedroom | 7'8'' x 7'11'' | ||
| Main Level | Kitchen | 7'1'' x 5'5'' | ||
| Main Level | Living Room | 12'11'' x 15'0'' |
https://www.realtor.ca/real-estate/26871840/6751-51-street-ne-salmon-arm-ne-salmon-arm


