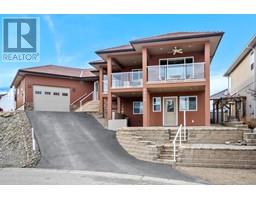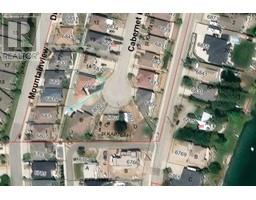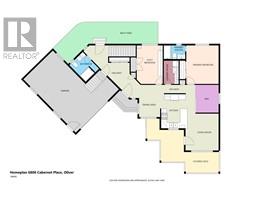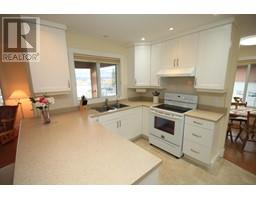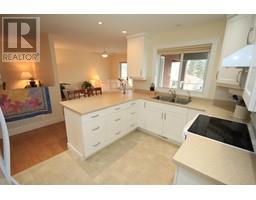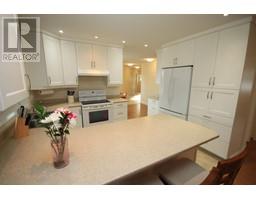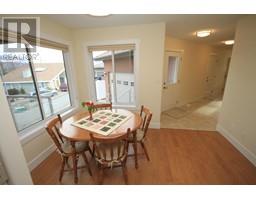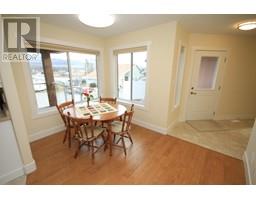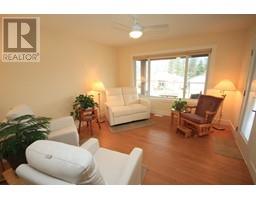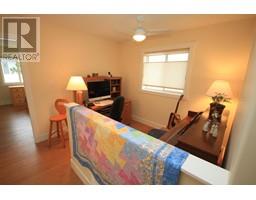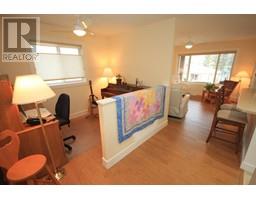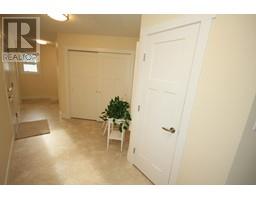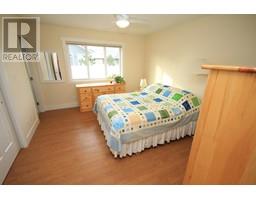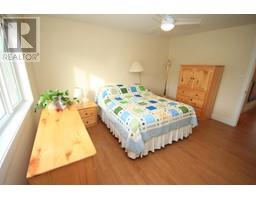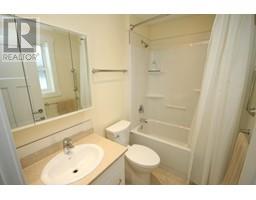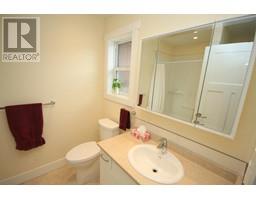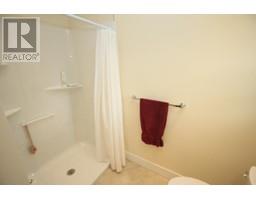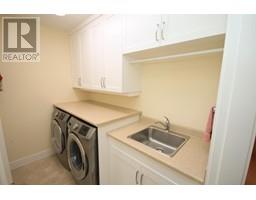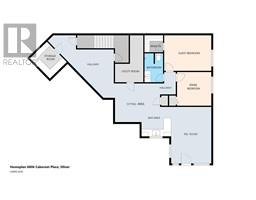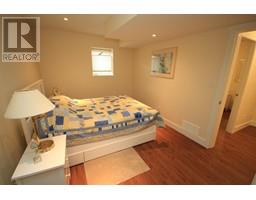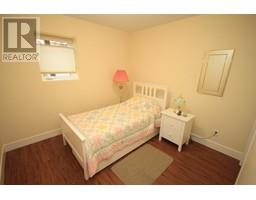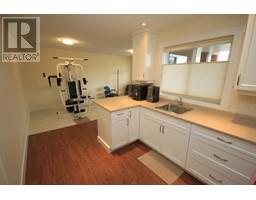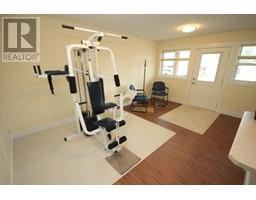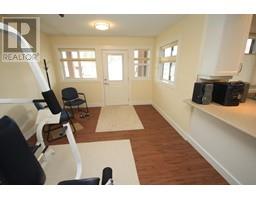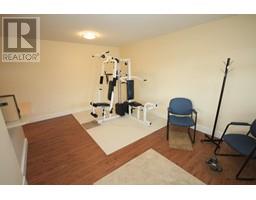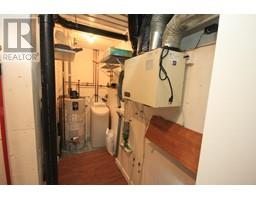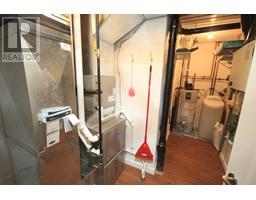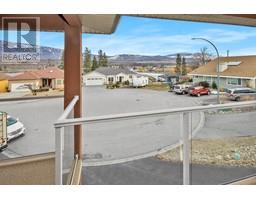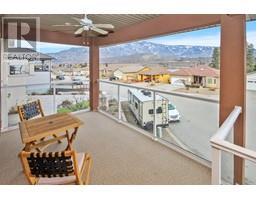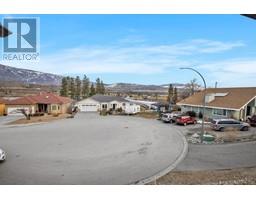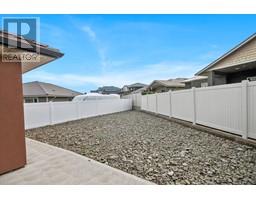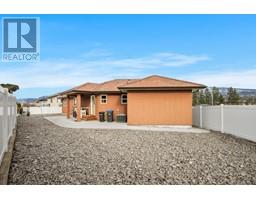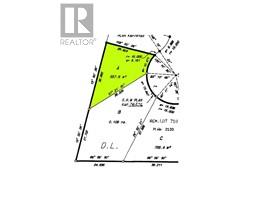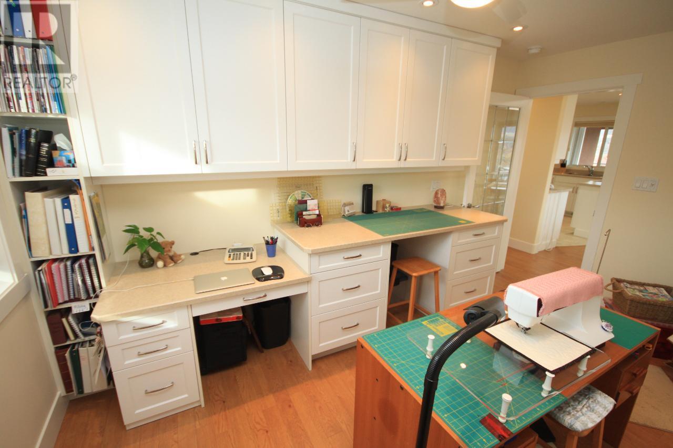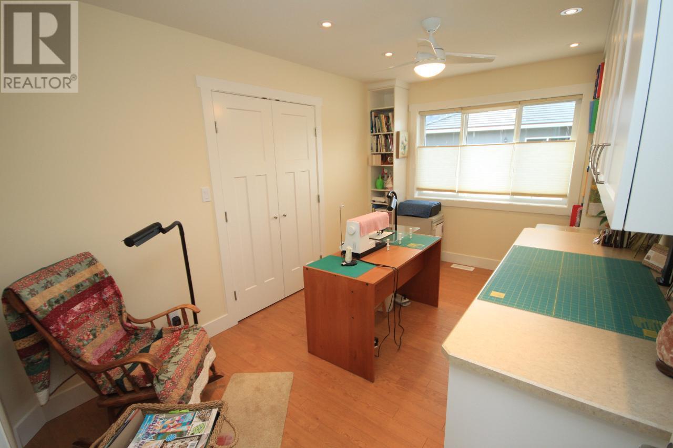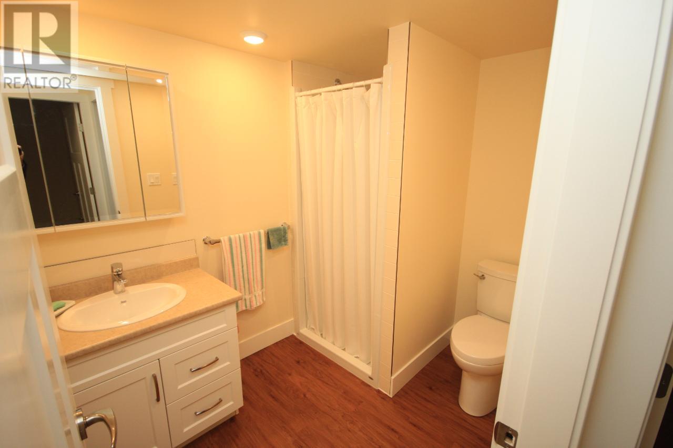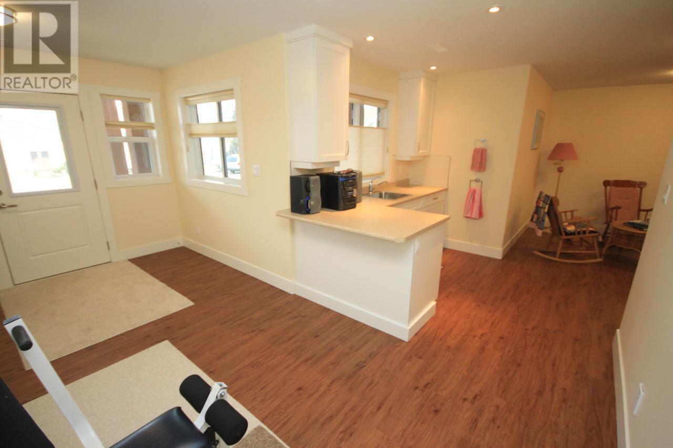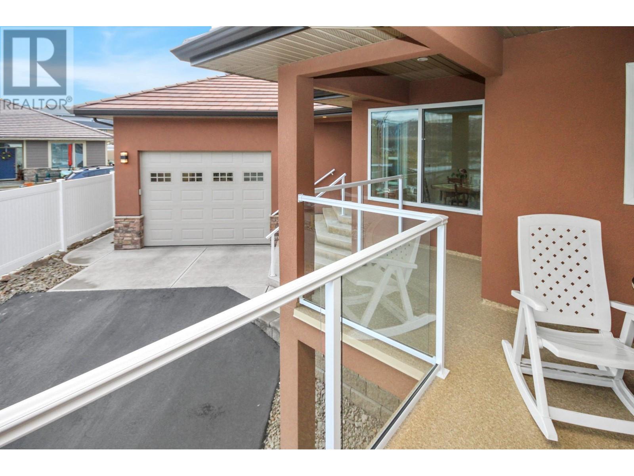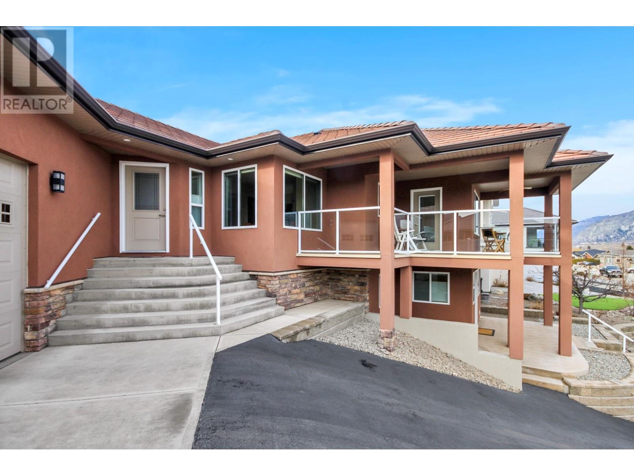6806 Cabernet Place, Oliver, British Columbia V0H 1T4 (26821284)
6806 Cabernet Place Oliver, British Columbia V0H 1T4
Interested?
Contact us for more information

John Dibernardo
Personal Real Estate Corporation
https://www.winecapitalproperties.com/

444 School Avenue, Box 220
Oliver, British Columbia V0H 1T0
(250) 498-6500
(250) 498-6504
$789,900
LAKEVIEW ESTATES. Meticulously maintained home built by a reputable builder and in one of Oliver’s preferred neighborhoods. This original owner, semi-custom home offers a harmonious blend of functional design and aesthetic appeal, featuring a well-thought-out floor plan with bright, inviting spaces accented with handy built-ins and an uplifting interior. The living room extends onto a large, covered deck with breathtaking mountain and lake views. A walk-out basement opens opportunities for an in-law suite with a summer kitchen, enhancing its potential for versatile living arrangements. The single heated garage is spacious enough to fit a 4-door truck, and additional storage spaces are thoughtfully placed throughout the home. Outdoors, enjoy the privacy of vinyl fencing in the backyard and the ease of a hardscape landscape. It is situated on a quiet cul-de-sac in one of Oliver's preferred neighborhoods. This location is excellent; a short walk leads you to Rotary Beach on Tuc El Nuit Lake and Tuc El Nuit Elementary School. Or engage in leisure and recreation at the nearby Nk'Mip Canyon Desert Golf Course, just a 3-minute drive away. Imagine the potential for a lifestyle filled with nature walks, beach days, and golf games. Each detail in this home, from its crisp and clean interior to its practical yet elegant design, makes it a standout property ready to provide a peaceful and enriching living experience close to nature and leisure activities. (id:26472)
Property Details
| MLS® Number | 10311022 |
| Property Type | Single Family |
| Neigbourhood | Oliver |
| Amenities Near By | Golf Nearby, Recreation, Schools, Shopping |
| Features | Cul-de-sac, Irregular Lot Size |
| Parking Space Total | 3 |
| Road Type | Cul De Sac |
| View Type | Lake View, Mountain View, View (panoramic) |
Building
| Bathroom Total | 3 |
| Bedrooms Total | 4 |
| Appliances | Range, Refrigerator, Dryer, Washer |
| Basement Type | Full |
| Constructed Date | 2016 |
| Construction Style Attachment | Detached |
| Cooling Type | Central Air Conditioning |
| Exterior Finish | Stone, Stucco |
| Fire Protection | Smoke Detector Only |
| Heating Type | Forced Air, See Remarks |
| Roof Material | Tile |
| Roof Style | Unknown |
| Stories Total | 2 |
| Size Interior | 2652 Sqft |
| Type | House |
| Utility Water | Municipal Water |
Parking
| Attached Garage | 1 |
Land
| Acreage | No |
| Fence Type | Fence |
| Land Amenities | Golf Nearby, Recreation, Schools, Shopping |
| Landscape Features | Landscaped, Underground Sprinkler |
| Sewer | Municipal Sewage System |
| Size Irregular | 0.14 |
| Size Total | 0.14 Ac|under 1 Acre |
| Size Total Text | 0.14 Ac|under 1 Acre |
| Zoning Type | Unknown |
Rooms
| Level | Type | Length | Width | Dimensions |
|---|---|---|---|---|
| Lower Level | Other | 8'0'' x 8'0'' | ||
| Lower Level | Other | 5'10'' x 5'10'' | ||
| Lower Level | Recreation Room | 17'4'' x 13'0'' | ||
| Lower Level | Games Room | 9'4'' x 9'0'' | ||
| Lower Level | Family Room | 8'0'' x 5'0'' | ||
| Lower Level | Bedroom | 14'10'' x 11'4'' | ||
| Lower Level | Bedroom | 11'0'' x 10'4'' | ||
| Lower Level | 3pc Bathroom | Measurements not available | ||
| Main Level | Primary Bedroom | 14'0'' x 12'0'' | ||
| Main Level | Living Room | 13'0'' x 12'0'' | ||
| Main Level | Laundry Room | 7'8'' x 5'6'' | ||
| Main Level | Kitchen | 12'0'' x 9'0'' | ||
| Main Level | 3pc Ensuite Bath | Measurements not available | ||
| Main Level | Dining Room | 8'0'' x 7'0'' | ||
| Main Level | Den | 10'0'' x 8'0'' | ||
| Main Level | Bedroom | 14'0'' x 19'0'' | ||
| Main Level | 4pc Bathroom | Measurements not available |
https://www.realtor.ca/real-estate/26821284/6806-cabernet-place-oliver-oliver


