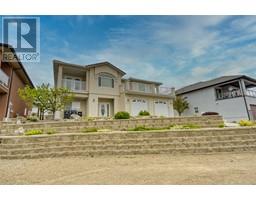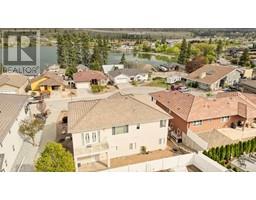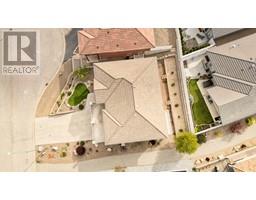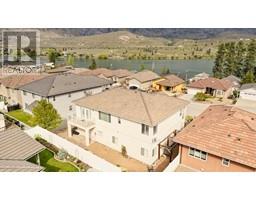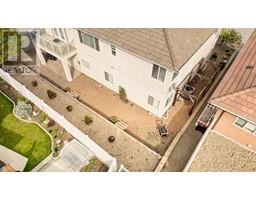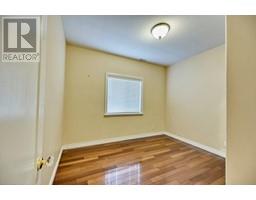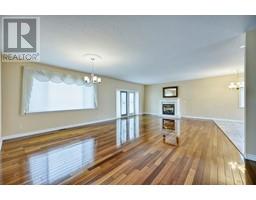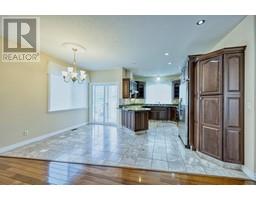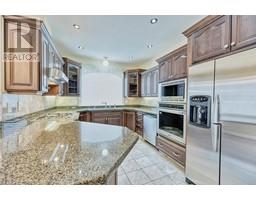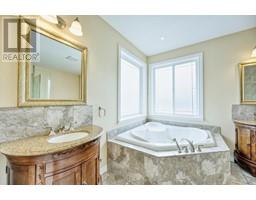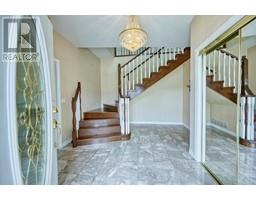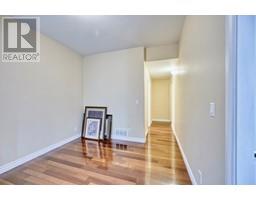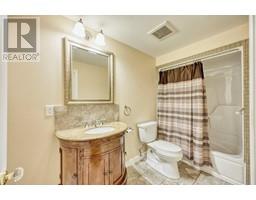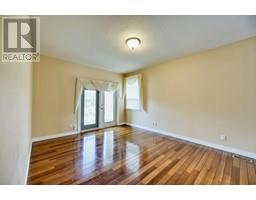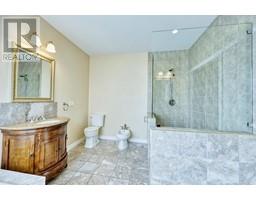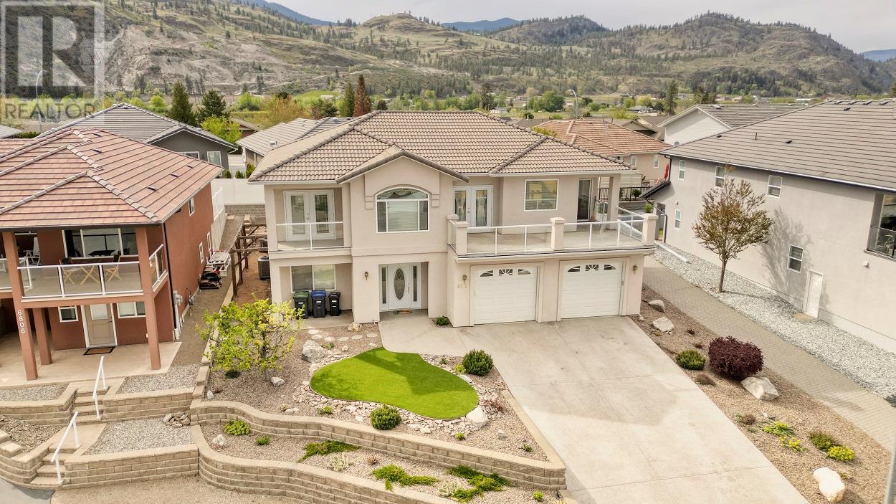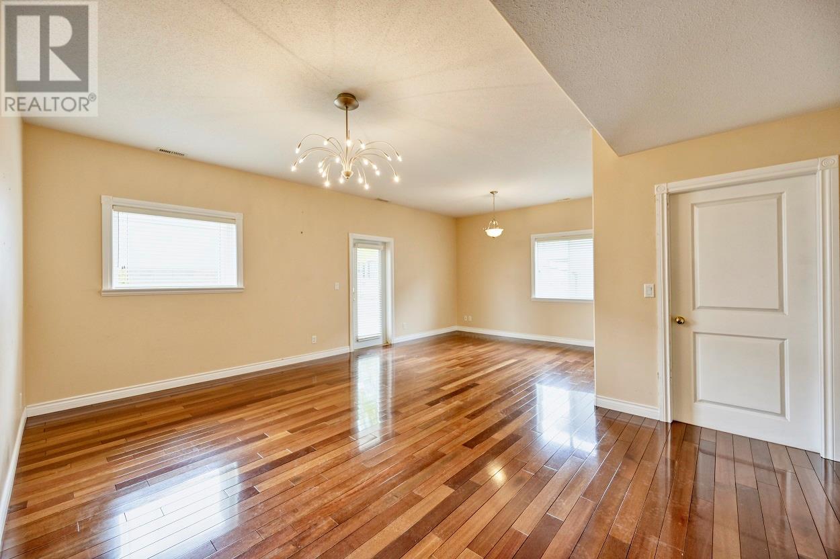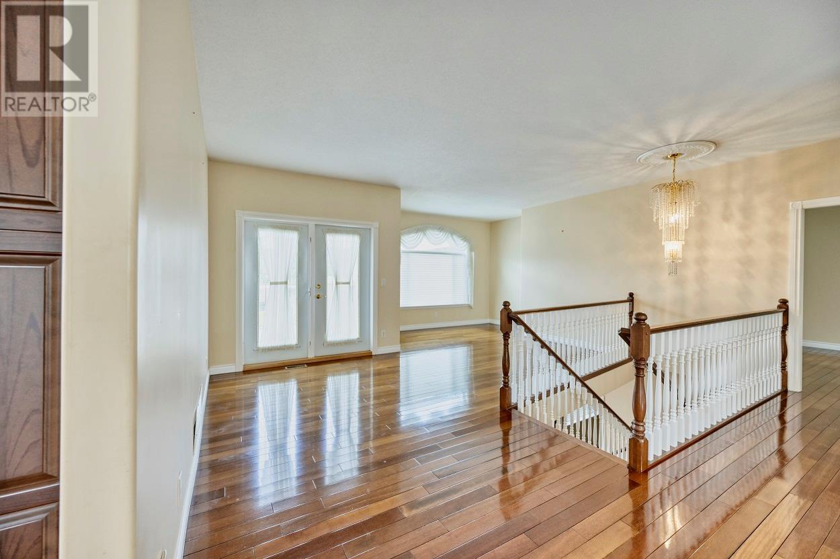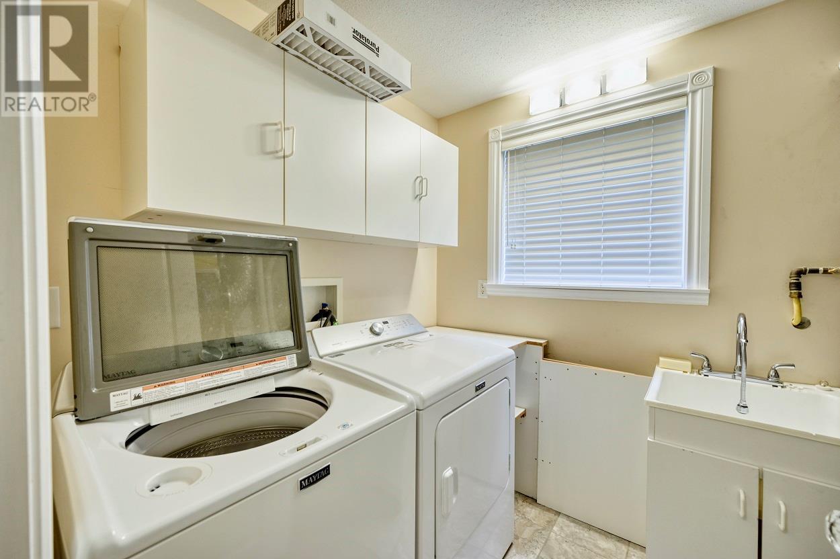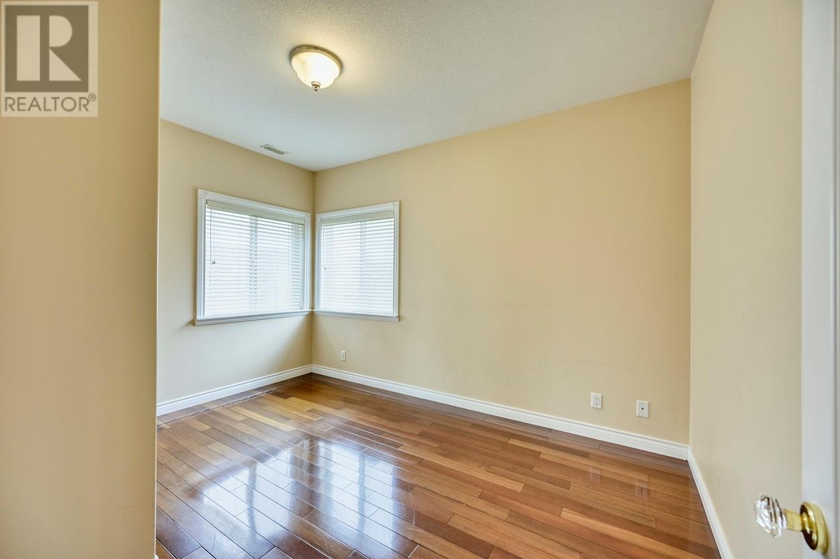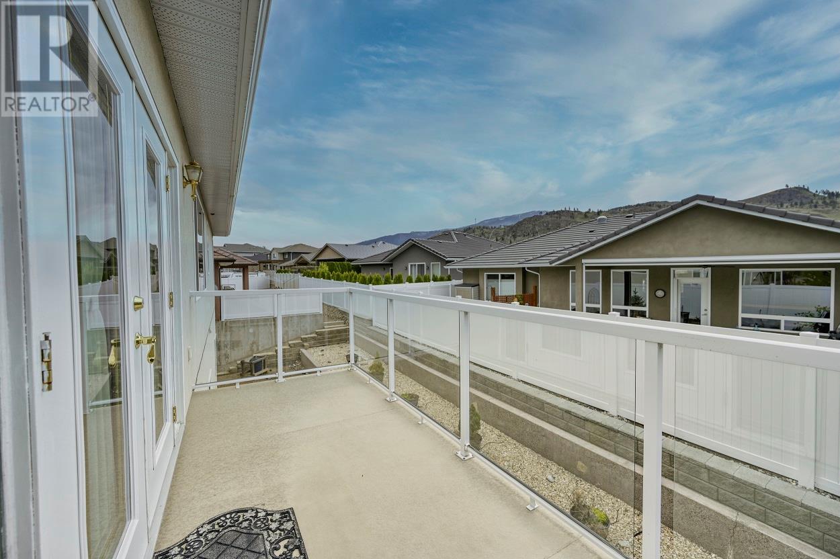6812 Cabernet Place, Oliver, British Columbia V0H 1T4 (26837685)
6812 Cabernet Place Oliver, British Columbia V0H 1T4
Interested?
Contact us for more information
Tom Kilik

#801 - 220 Brew Street
Port Moody, British Columbia V3H 0H6
(604) 421-1010
(604) 421-5108
www.psr.ca
$1,100,000
WOW! Beauty in Lakeview Estates,1 of Oliver's Premiere Neighbourhoods, quiet, private, with Views. Close to Amenities, Tuc El Nuit Beachmere steps away, Golf just blocks away. And the HOUSE,WOW! (again, best way to describe it)Modern home ,3beds,3baths& VIEWS, Total package, ground level entry, with 9'ceilings both floors, GLEAMING Hardwood throughout, except tasteful tile in each bath, entrance & kitchen. tasteful Kitchen(SS & granite of course)gas stove, B/I oven, lots of cupboards & counters & VIEWS, or walk onto patio with your wine to enjoy! LARGE L/R, Large F/R, Den on each level, Primary Suite(fits KING Bed) with own view Balcony, 6 pc Ensuite 2 Vanities, Jacuzzi tub ,Generous walk-in glass shower. DOUBLE GARAGE & Lots of driveway parking, low maintenance rock Gardens, B/I AC ,Inground sprinklers. (id:26472)
Property Details
| MLS® Number | 10312897 |
| Property Type | Single Family |
| Neigbourhood | Oliver |
| Amenities Near By | Golf Nearby, Park, Recreation, Schools, Shopping |
| Community Features | Adult Oriented, Family Oriented |
| Features | Cul-de-sac, Balcony, Jacuzzi Bath-tub |
| Parking Space Total | 4 |
| Road Type | Cul De Sac |
| View Type | Lake View, Mountain View |
Building
| Bathroom Total | 2 |
| Bedrooms Total | 3 |
| Appliances | Range, Refrigerator, Dishwasher, Dryer, Cooktop - Gas, Hood Fan, Washer & Dryer, Water Softener, Oven - Built-in |
| Constructed Date | 2010 |
| Construction Style Attachment | Detached |
| Cooling Type | Central Air Conditioning |
| Exterior Finish | Stucco |
| Fire Protection | Smoke Detector Only |
| Fireplace Fuel | Gas |
| Fireplace Present | Yes |
| Fireplace Type | Unknown |
| Flooring Type | Hardwood, Tile |
| Heating Type | Forced Air, See Remarks |
| Roof Material | Tile |
| Roof Style | Unknown |
| Stories Total | 2 |
| Size Interior | 2591 Sqft |
| Type | House |
| Utility Water | Municipal Water |
Parking
| See Remarks | |
| Attached Garage | 2 |
| Street |
Land
| Access Type | Easy Access |
| Acreage | No |
| Land Amenities | Golf Nearby, Park, Recreation, Schools, Shopping |
| Landscape Features | Landscaped |
| Sewer | Municipal Sewage System |
| Size Irregular | 0.14 |
| Size Total | 0.14 Ac|under 1 Acre |
| Size Total Text | 0.14 Ac|under 1 Acre |
| Zoning Type | Residential |
Rooms
| Level | Type | Length | Width | Dimensions |
|---|---|---|---|---|
| Second Level | Kitchen | 9'11'' x 9'6'' | ||
| Second Level | Other | 16'5'' x 9'10'' | ||
| Second Level | Dining Room | 15'4'' x 12'5'' | ||
| Second Level | Living Room | 18' x 16'3'' | ||
| Second Level | 6pc Ensuite Bath | Measurements not available | ||
| Second Level | Den | 18'8'' x 14'7'' | ||
| Second Level | Primary Bedroom | 21'7'' x 12'2'' | ||
| Main Level | Other | 9'8'' x 5'9'' | ||
| Main Level | 3pc Bathroom | Measurements not available | ||
| Main Level | Bedroom | 13'3'' x 10'1'' | ||
| Main Level | Bedroom | 11'6'' x 10'1'' | ||
| Main Level | Family Room | 22'5'' x 18'11'' | ||
| Main Level | Laundry Room | 9'9'' x 6'5'' | ||
| Main Level | Den | 11' x 9'11'' | ||
| Main Level | Foyer | 10'4'' x 9'8'' |
Utilities
| Cable | Available |
| Electricity | Available |
| Natural Gas | Available |
| Telephone | Available |
| Sewer | Available |
| Water | Available |
https://www.realtor.ca/real-estate/26837685/6812-cabernet-place-oliver-oliver


