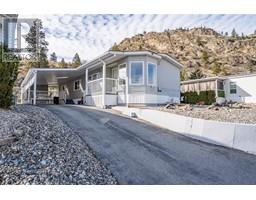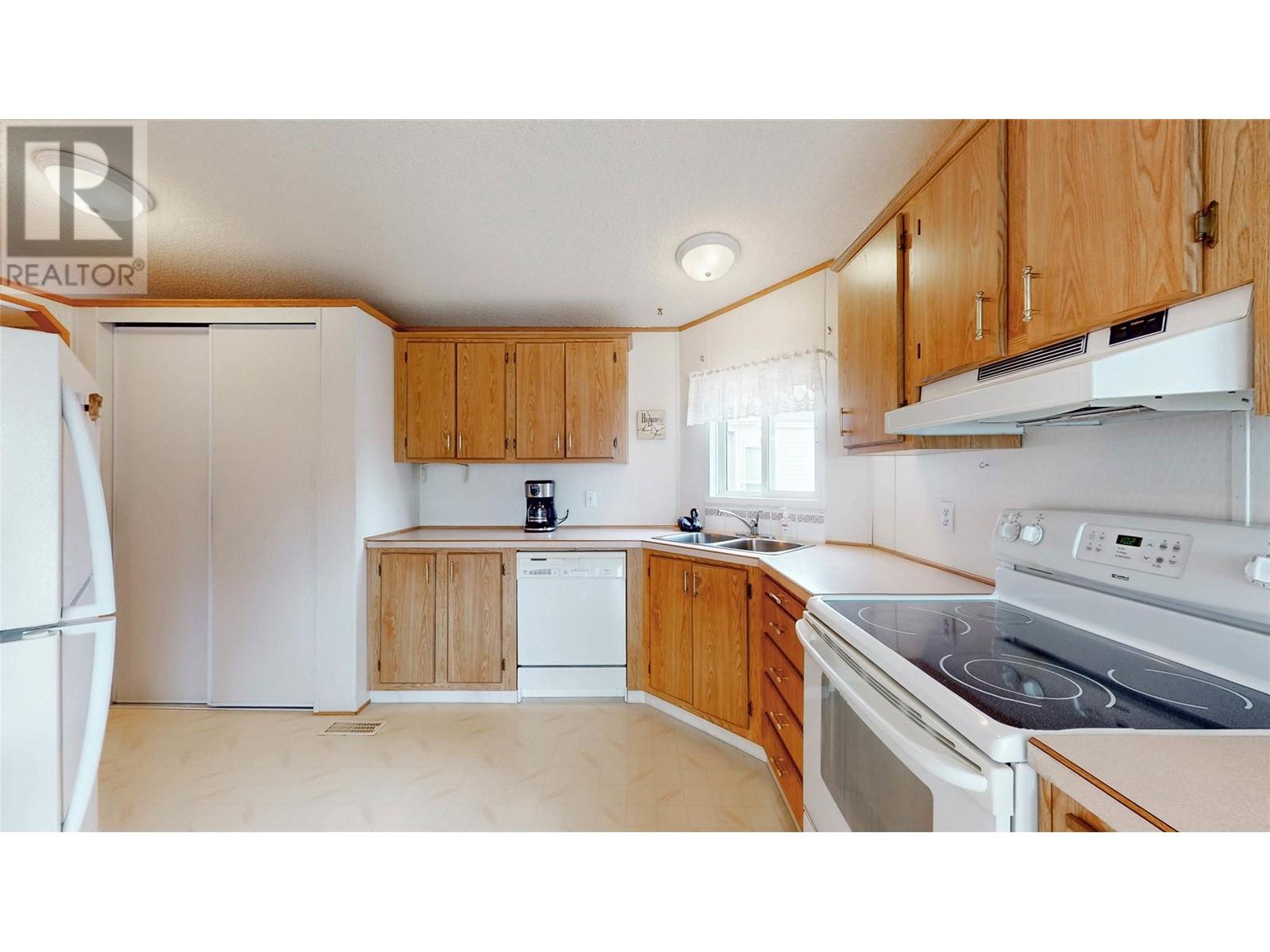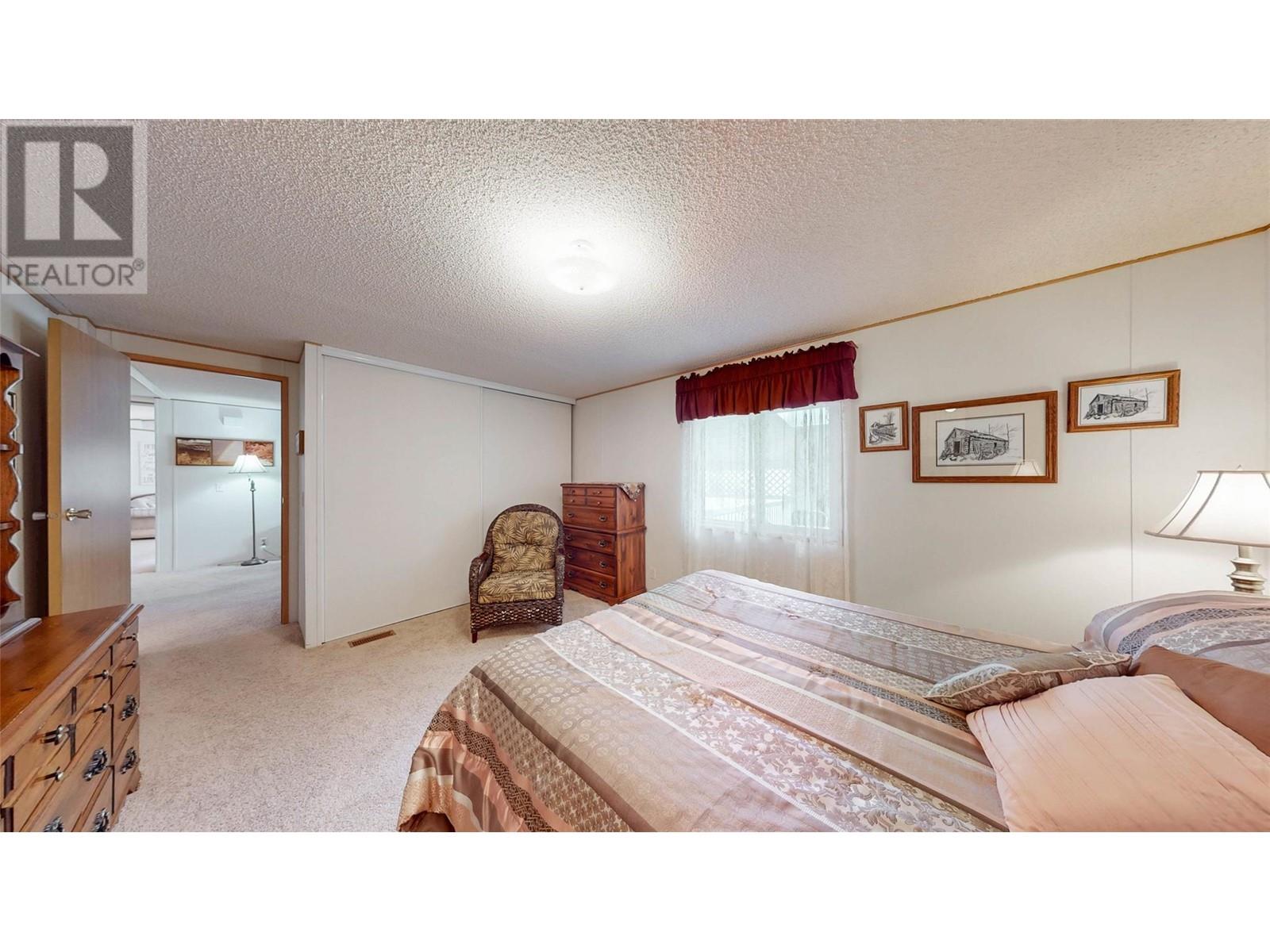6822 Leighton Cres Crescent Unit# 35, Oliver, British Columbia V0H 1T2 (27981103)
6822 Leighton Cres Crescent Unit# 35 Oliver, British Columbia V0H 1T2
Interested?
Contact us for more information

Maria Maccarthy

RE/MAX Wine Capital Realty
444 School Avenue, Box 220
Oliver, British Columbia V0H 1T0
444 School Avenue, Box 220
Oliver, British Columbia V0H 1T0
(250) 498-6500
(250) 498-6504
2 Bedroom
2 Bathroom
1296 sqft
Fireplace
Central Air Conditioning
Forced Air, Heat Pump, See Remarks
$239,900Maintenance, Pad Rental
$550 Monthly
Maintenance, Pad Rental
$550 MonthlyImmaculate 2-bed, 2-bath home with nearly 1,300 sq. ft. in the highly sought-after 55+ Tumbleweed Mobile Home Park. Take in gorgeous valley views from the covered deck or unwind in the private backyard. This bright and spacious home has been well cared for, featuring a cozy gas fireplace, carport, two storage areas, a 2016 hot water tank, and a 2017 furnace with central A/C. Move-in ready and waiting for you to call it home! (id:26472)
Property Details
| MLS® Number | 10337411 |
| Property Type | Single Family |
| Neigbourhood | Oliver Rural |
| Community Features | Adult Oriented, Seniors Oriented |
| View Type | Mountain View, Valley View, View (panoramic) |
Building
| Bathroom Total | 2 |
| Bedrooms Total | 2 |
| Appliances | Refrigerator, Dishwasher, Range - Electric, Microwave, Washer & Dryer |
| Constructed Date | 1992 |
| Cooling Type | Central Air Conditioning |
| Exterior Finish | Vinyl Siding |
| Fireplace Fuel | Gas |
| Fireplace Present | Yes |
| Fireplace Total | 1 |
| Fireplace Type | Unknown |
| Flooring Type | Carpeted, Linoleum |
| Heating Type | Forced Air, Heat Pump, See Remarks |
| Roof Material | Asphalt Shingle |
| Roof Style | Unknown |
| Stories Total | 1 |
| Size Interior | 1296 Sqft |
| Type | Manufactured Home |
| Utility Water | Municipal Water |
Parking
| Carport |
Land
| Access Type | Easy Access |
| Acreage | No |
| Sewer | Septic Tank |
| Size Total Text | Under 1 Acre |
| Zoning Type | Unknown |
Rooms
| Level | Type | Length | Width | Dimensions |
|---|---|---|---|---|
| Main Level | 4pc Ensuite Bath | 11'3'' x 4'10'' | ||
| Main Level | 3pc Bathroom | 8' x 4'9'' | ||
| Main Level | Bedroom | 11'3'' x 8'8'' | ||
| Main Level | Primary Bedroom | 16'11'' x 11'8'' | ||
| Main Level | Laundry Room | 8' x 7'11'' | ||
| Main Level | Other | 15' x 13'6'' | ||
| Main Level | Dining Room | 11'4'' x 8'10'' | ||
| Main Level | Dining Nook | 11'9'' x 8'6'' | ||
| Main Level | Kitchen | 13'10'' x 11'6'' | ||
| Main Level | Living Room | 11'11'' x 12'4'' |
https://www.realtor.ca/real-estate/27981103/6822-leighton-cres-crescent-unit-35-oliver-oliver-rural
































































