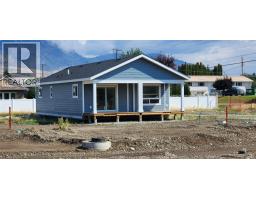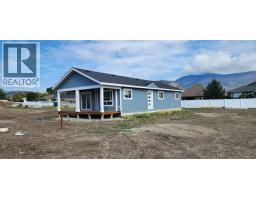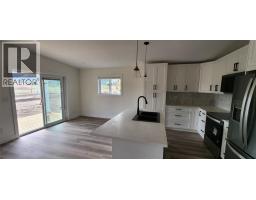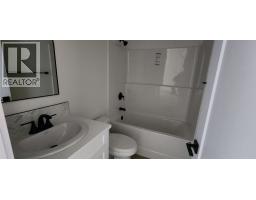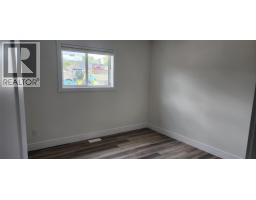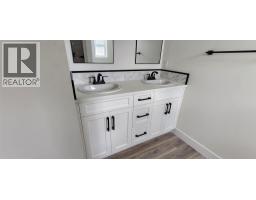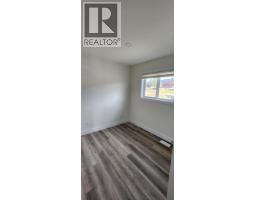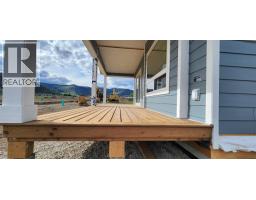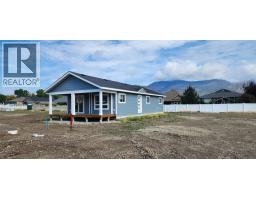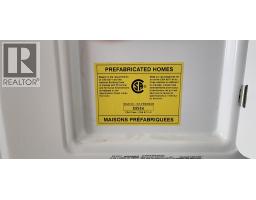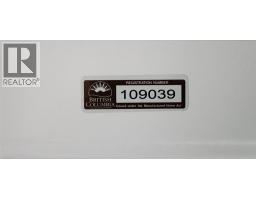6830 22nd Street Lot# 9, Grand Forks, British Columbia V0H 1H0 (28972924)
6830 22nd Street Lot# 9 Grand Forks, British Columbia V0H 1H0
Interested?
Contact us for more information
Katherine Praski
Grand Forks Realty Ltd
272 Central Avenue
Grand Forks, British Columbia V0H 1H0
272 Central Avenue
Grand Forks, British Columbia V0H 1H0
(250) 442-2711

Aaron Anthony
Grand Forks Realty Ltd
272 Central Avenue
Grand Forks, British Columbia V0H 1H0
272 Central Avenue
Grand Forks, British Columbia V0H 1H0
(250) 442-2711
3 Bedroom
2 Bathroom
1152 sqft
Forced Air
$590,000
Brand New!! Located in West Grand Forks Estate. Check out this great 3 bedroom 2 bath home. Vaulted ceilings, engineered stone countertops, vinyl plank flooring. Hardy plank siding and the deck is 24 feet by almost 8 feet. This unit is just a sample of what can be offered with other models as big as 60 feet by 24 feet and garages are available. Call your REALTOR® to discuss all the options available. (id:26472)
Property Details
| MLS® Number | 10362333 |
| Property Type | Single Family |
| Neigbourhood | Grand Forks |
| Parking Space Total | 2 |
Building
| Bathroom Total | 2 |
| Bedrooms Total | 3 |
| Appliances | Refrigerator, Dishwasher, Range - Electric, Microwave |
| Constructed Date | 2025 |
| Heating Fuel | Electric |
| Heating Type | Forced Air |
| Roof Material | Asphalt Shingle |
| Roof Style | Unknown |
| Stories Total | 1 |
| Size Interior | 1152 Sqft |
| Type | Manufactured Home |
| Utility Water | Municipal Water |
Parking
| Other |
Land
| Acreage | No |
| Current Use | Other |
| Sewer | Municipal Sewage System |
| Size Irregular | 0.13 |
| Size Total | 0.13 Ac|under 1 Acre |
| Size Total Text | 0.13 Ac|under 1 Acre |
| Zoning Type | Unknown |
Rooms
| Level | Type | Length | Width | Dimensions |
|---|---|---|---|---|
| Main Level | Laundry Room | 10' x 6' | ||
| Main Level | Bedroom | 8'1'' x 7'7'' | ||
| Main Level | Bedroom | 9' x 7'7'' | ||
| Main Level | Full Bathroom | Measurements not available | ||
| Main Level | Full Ensuite Bathroom | Measurements not available | ||
| Main Level | Primary Bedroom | 11'4'' x 11'2'' | ||
| Main Level | Dining Room | 11'2'' x 10'1'' | ||
| Main Level | Kitchen | 11'2'' x 9'3'' | ||
| Main Level | Living Room | 19'6'' x 11'3'' |
https://www.realtor.ca/real-estate/28972924/6830-22nd-street-lot-9-grand-forks-grand-forks


