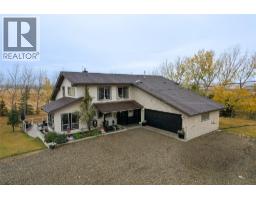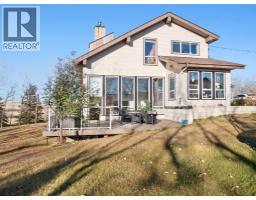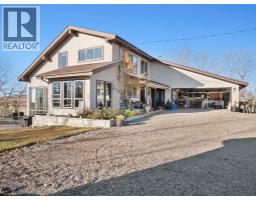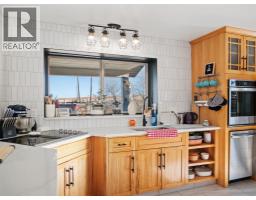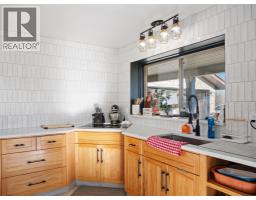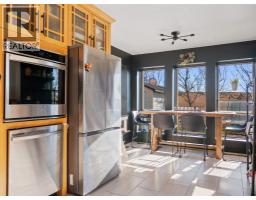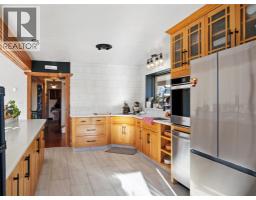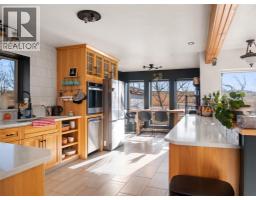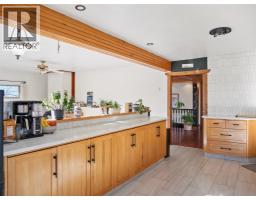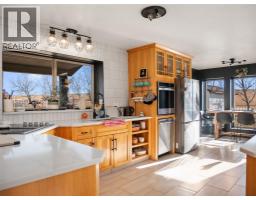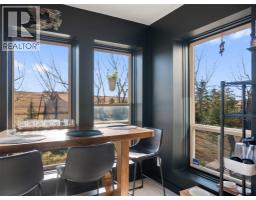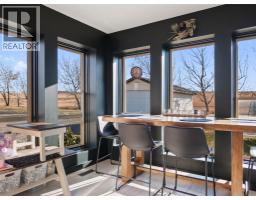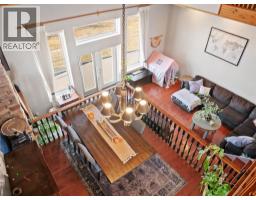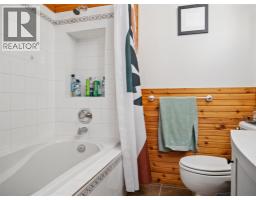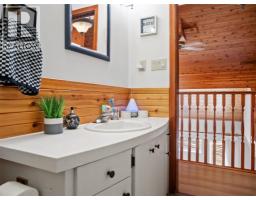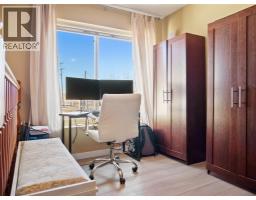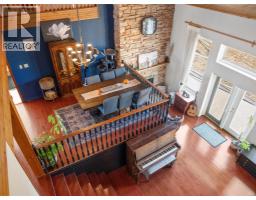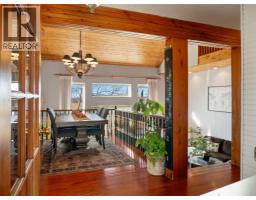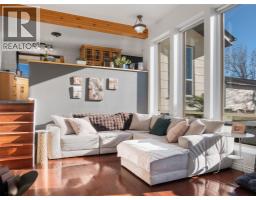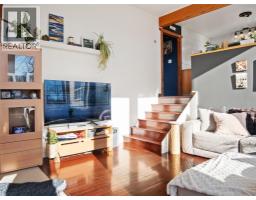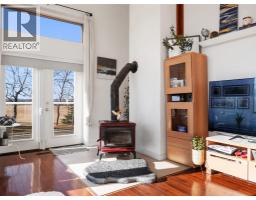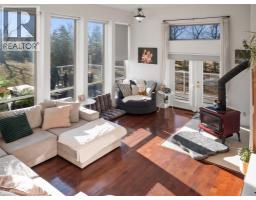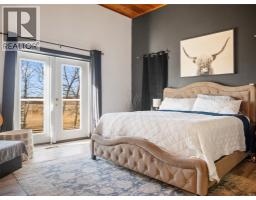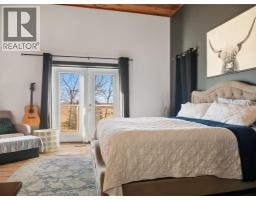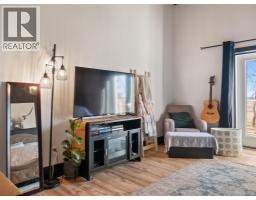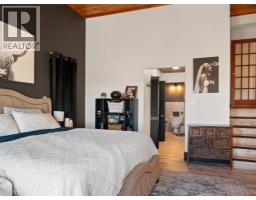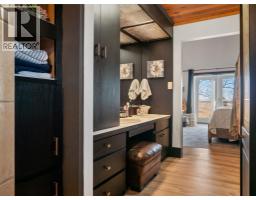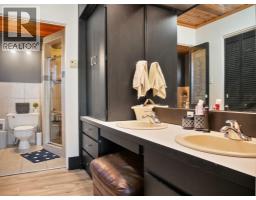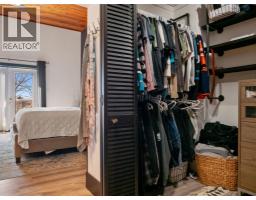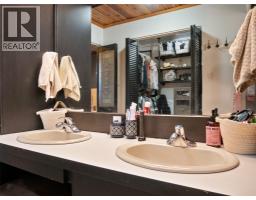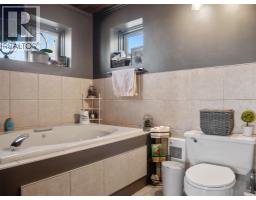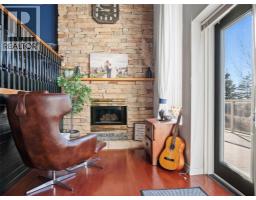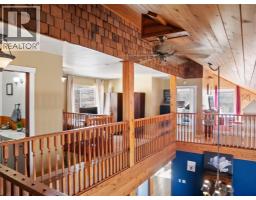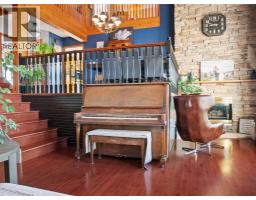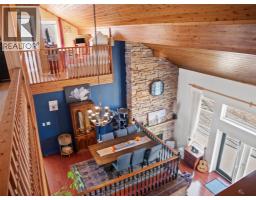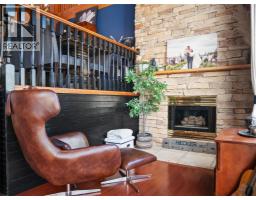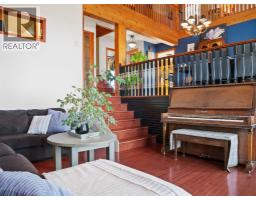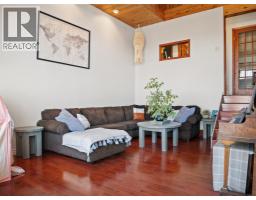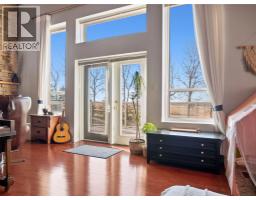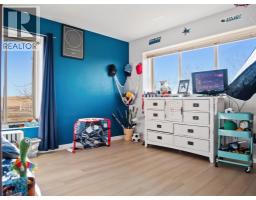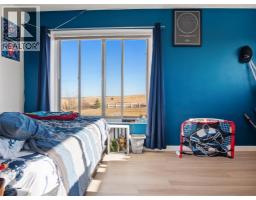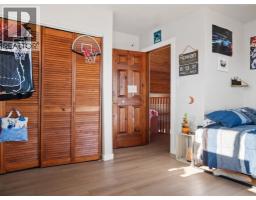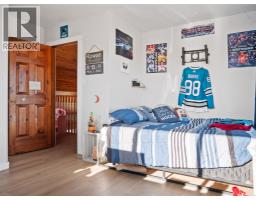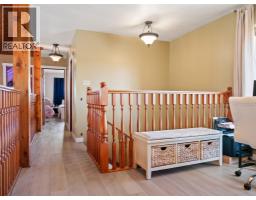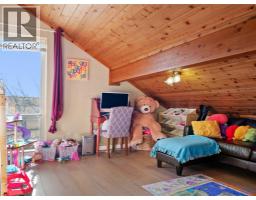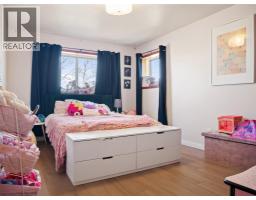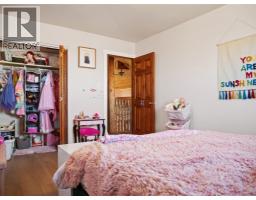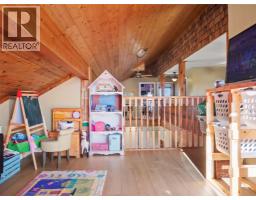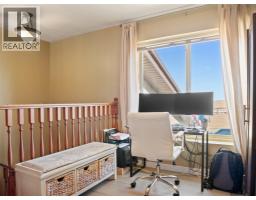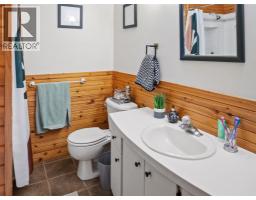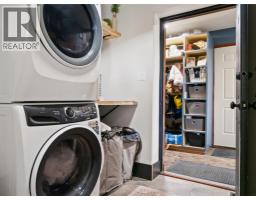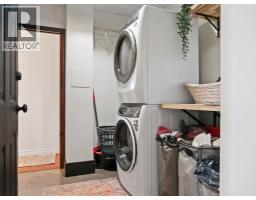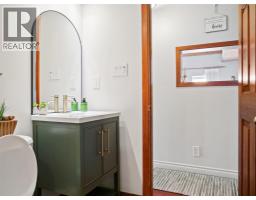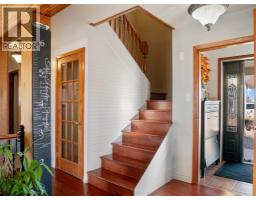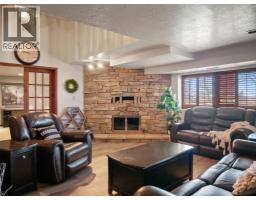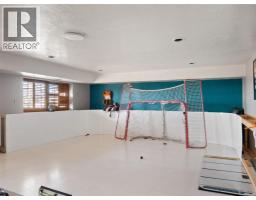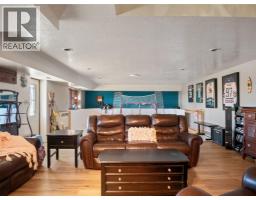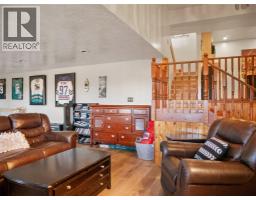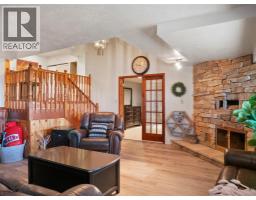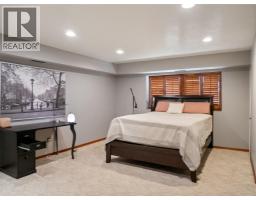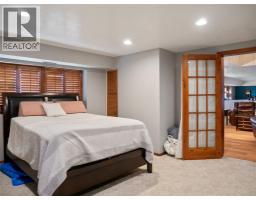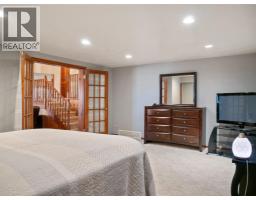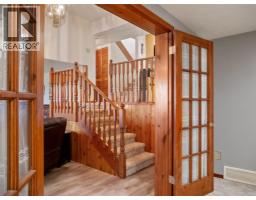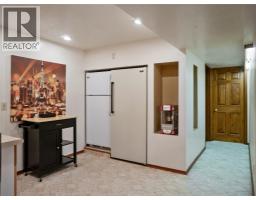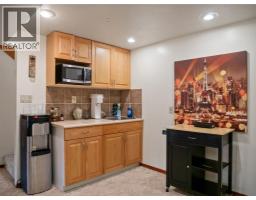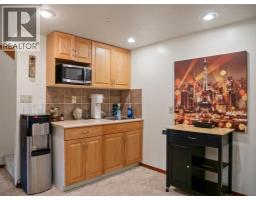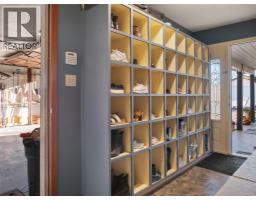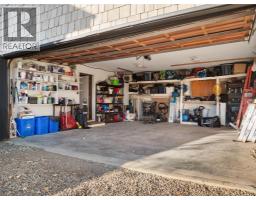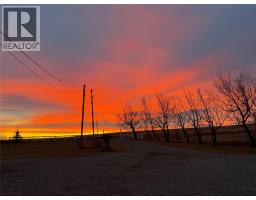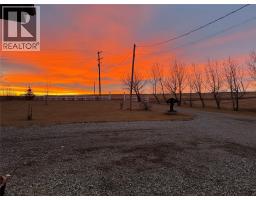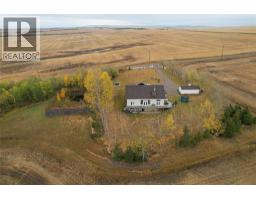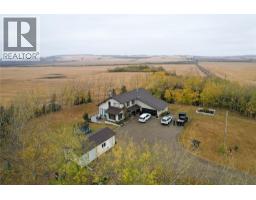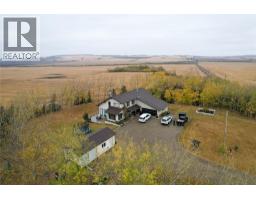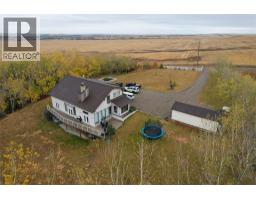6879 217 Road, Dawson Creek, British Columbia V1G 0E4 (28993949)
6879 217 Road Dawson Creek, British Columbia V1G 0E4
Interested?
Contact us for more information
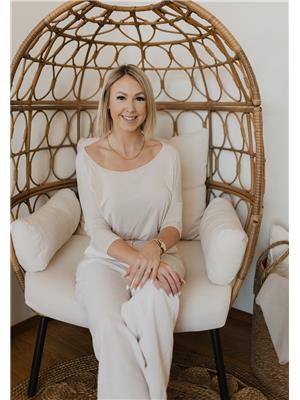
Breanna Mcleod
10224 - 10th Street
Dawson Creek, British Columbia V1G 3T4
(250) 782-8181
www.dawsoncreekrealty.britishcolumbia.remax.ca/
$649,000
Spacious and full of character, this one-of-a-kind 3900 sq ft family home offers comfort, privacy, and room for everyone! Vaulted ceilings, and large bright windows throughout. The kitchen has JUST been beautifully updated with New Crisp quartz countertops, subway tile from counter to ceiling, modern oversized tile flooring, and BRAND-NEW stainless-steel appliances. A cozy breakfast nook and a large dining room giving you plenty of space to entertain. This home features two sunken living rooms, one with a wood stove and the other with a fieplace, and both with access to your large wrap around deck. The 15X15 master suite is a true retreat with vaulted ceilings, a large walk-in closet, and a luxurious 4-piece ensuite complete with a jetted tub and stand-up shower. Upstairs 3 large bedrooms and a flex area that could be used as an office or playroom, a 4-piece bathroom and a balcony overlooks the dining area and second living space, adding charm and a unique architectural touch. The walk-out basement or in-law suite features a huge rec room, a large bedroom, 4-piece bath and another wood burning fireplace. Classic oak finishes bring warmth and timeless style throughout the home. The property itself offers privacy and the convenience of being only minutes from town, a fenced pond with cedar sauna, a garden, double attached garage as well as a separate workshop, The perfect mix of peaceful living and convenience. Truly a must see. Central AC and 12’ Walls making this home more energy efficient. Call to view before it's gone. (id:26472)
Property Details
| MLS® Number | 10365958 |
| Property Type | Recreational |
| Neigbourhood | Dawson Creek Rural |
| Features | Balcony, Jacuzzi Bath-tub |
| Parking Space Total | 2 |
| Water Front Type | Waterfront On Pond |
Building
| Bathroom Total | 4 |
| Bedrooms Total | 5 |
| Appliances | Range, Cooktop, Dishwasher, Microwave, Washer & Dryer, Oven - Built-in |
| Basement Type | Full |
| Constructed Date | 1976 |
| Construction Style Attachment | Detached |
| Cooling Type | Central Air Conditioning |
| Exterior Finish | Wood |
| Fireplace Fuel | Gas,wood |
| Fireplace Present | Yes |
| Fireplace Total | 3 |
| Fireplace Type | Unknown,conventional |
| Flooring Type | Hardwood, Vinyl |
| Half Bath Total | 1 |
| Heating Fuel | Wood |
| Heating Type | Forced Air, Stove, See Remarks |
| Roof Material | Asphalt Shingle |
| Roof Style | Unknown |
| Stories Total | 3 |
| Size Interior | 3948 Sqft |
| Type | House |
| Utility Water | Cistern |
Parking
| Attached Garage | 2 |
Land
| Acreage | Yes |
| Sewer | See Remarks |
| Size Irregular | 4.5 |
| Size Total | 4.5 Ac|1 - 5 Acres |
| Size Total Text | 4.5 Ac|1 - 5 Acres |
| Surface Water | Ponds |
Rooms
| Level | Type | Length | Width | Dimensions |
|---|---|---|---|---|
| Second Level | 4pc Bathroom | Measurements not available | ||
| Second Level | Playroom | 12'4'' x 14'7'' | ||
| Second Level | Bedroom | 9'3'' x 9'11'' | ||
| Second Level | Bedroom | 14'7'' x 10'8'' | ||
| Second Level | Bedroom | 14'7'' x 13'0'' | ||
| Basement | 4pc Bathroom | Measurements not available | ||
| Basement | Recreation Room | 37'8'' x 18'0'' | ||
| Basement | Bedroom | 14'8'' x 18'0'' | ||
| Main Level | 2pc Bathroom | Measurements not available | ||
| Main Level | 4pc Ensuite Bath | Measurements not available | ||
| Main Level | Family Room | 19'0'' x 13'0'' | ||
| Main Level | Primary Bedroom | 15'2'' x 15'0'' | ||
| Main Level | Living Room | 13'3'' x 18'9'' | ||
| Main Level | Dining Nook | 10'0'' x 8'0'' | ||
| Main Level | Mud Room | 5'7'' x 23'7'' | ||
| Main Level | Laundry Room | 7'4'' x 7'4'' | ||
| Main Level | Dining Room | 10'1'' x 12'0'' | ||
| Main Level | Kitchen | 15'9'' x 10'6'' |
https://www.realtor.ca/real-estate/28993949/6879-217-road-dawson-creek-dawson-creek-rural


