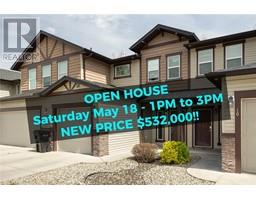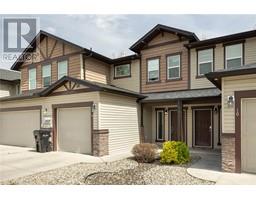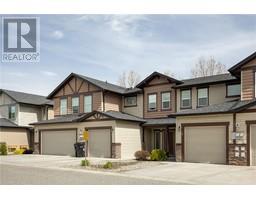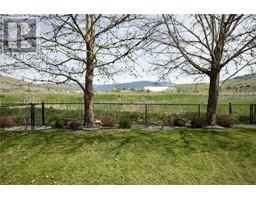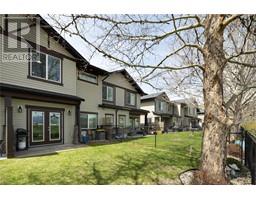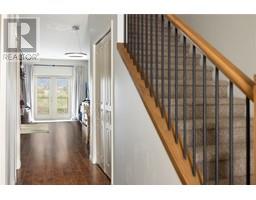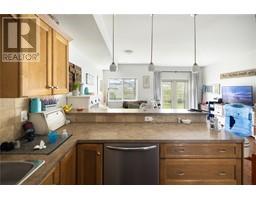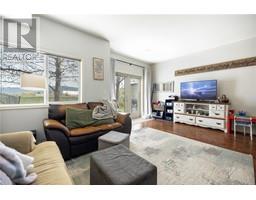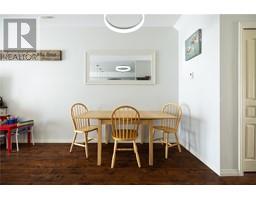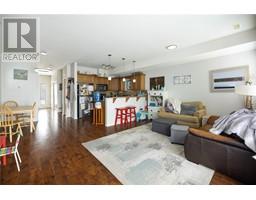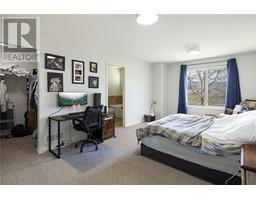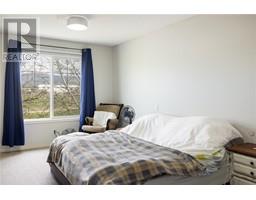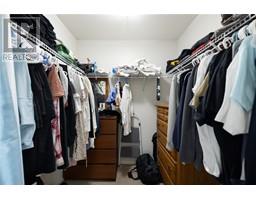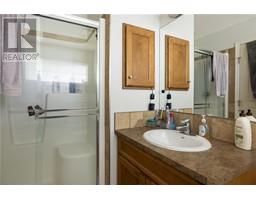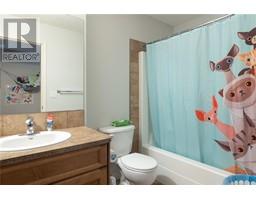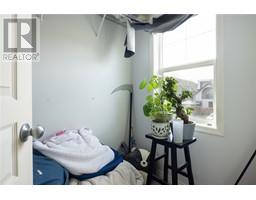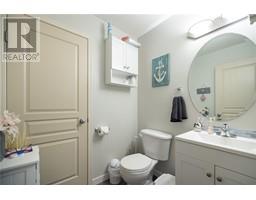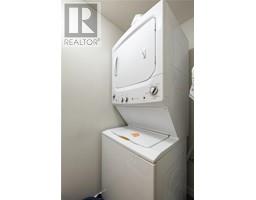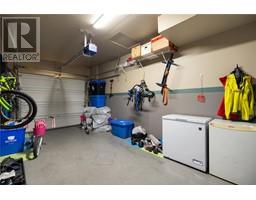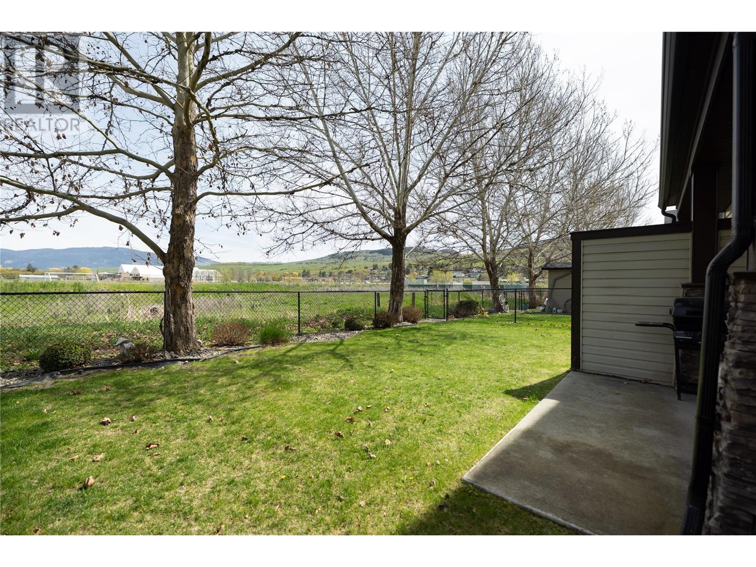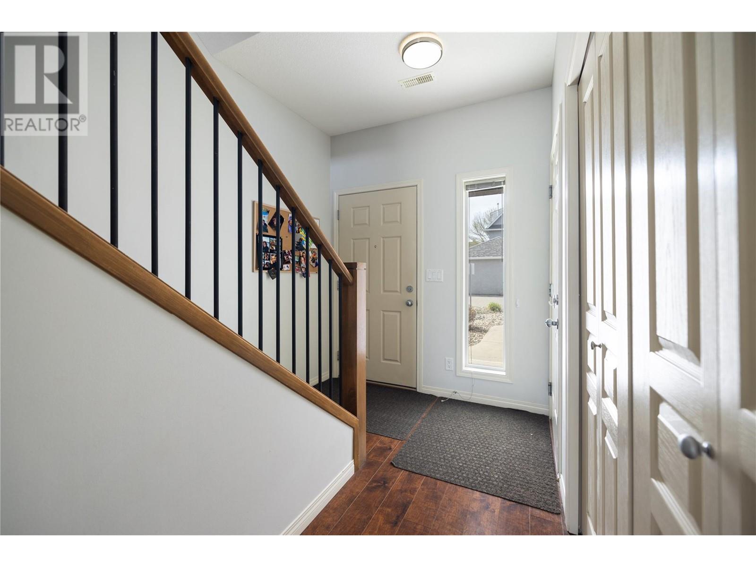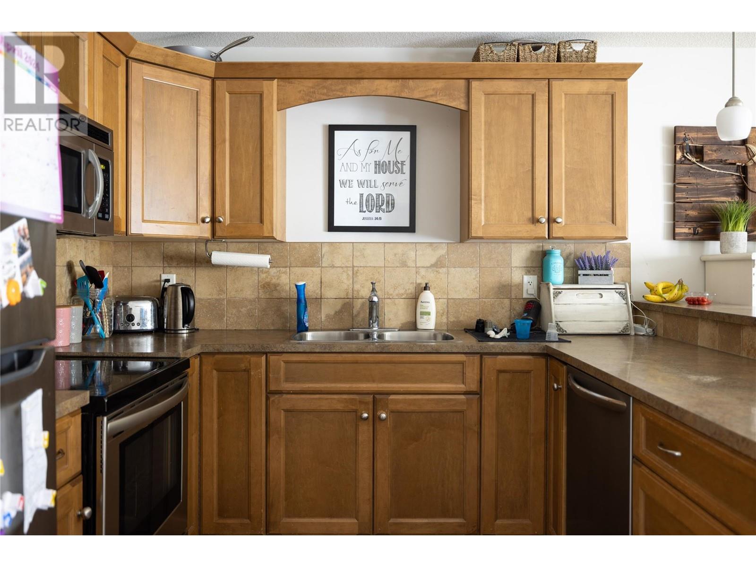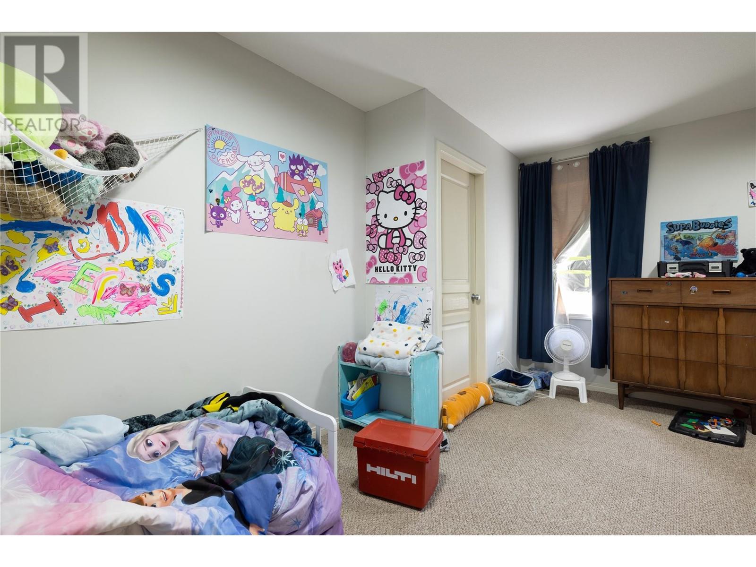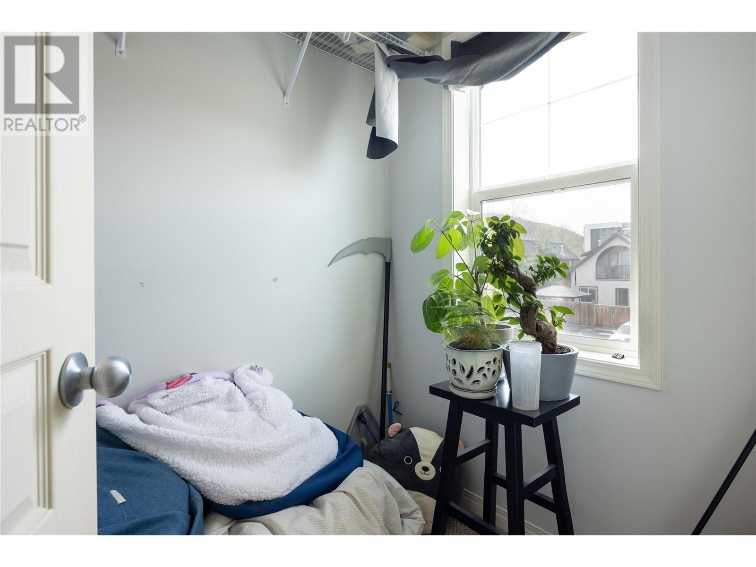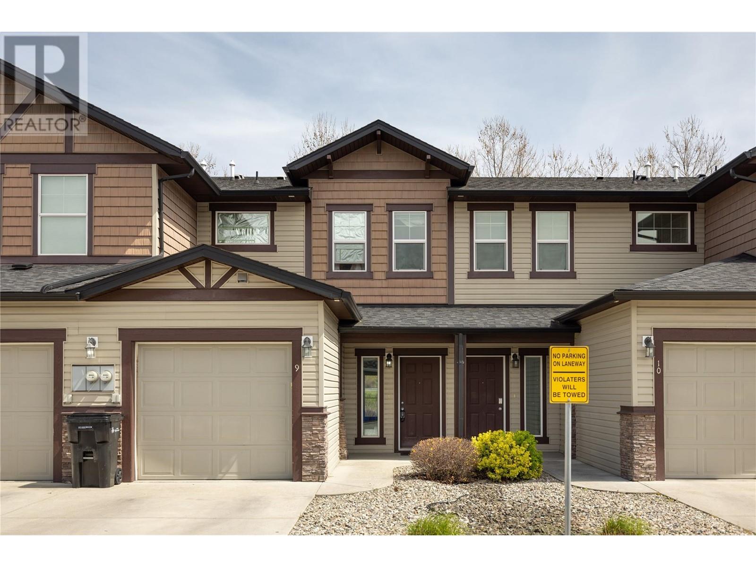6900 Marshall Road Unit# 9, Vernon, British Columbia V1T 9W4 (26806414)
6900 Marshall Road Unit# 9 Vernon, British Columbia V1T 9W4
Interested?
Contact us for more information

Steve Bearss
www.3pr.ca/3-listings
4201-27th Street
Vernon, British Columbia V1T 4Y3
(250) 503-2246
(250) 503-2267
www.3pr.ca/
$534,000Maintenance, Reserve Fund Contributions, Insurance, Ground Maintenance, Property Management, Other, See Remarks
$285 Monthly
Maintenance, Reserve Fund Contributions, Insurance, Ground Maintenance, Property Management, Other, See Remarks
$285 MonthlyWelcome to the good life at Unit 9 Sierra Gardens. Sierra Gardens is where wide open green spaces, walking to the beach, biking trails, dog walks, schools, daycare and pickle ball are minutes out your door! This 1450 sq.ft home has MANY new updates & presents you with 2 spacious bedrooms EACH containing a 4 piece ensuite & walk in closet! This home provides an excellent opportunity for many different buyers interests. Updates include: Central A/C 2020. Hot Water Tank 2019, Dishwasher 2019, Stove 2021, Washer/Dryer 2020, Fridge installed in 2023, new lighting, paint and carpet all done 2020. Beam Electrolux Central Vac approx 2015. Newer toilet upstairs & vanity downstairs. Parking for 2. The Mechanical room is in garage which keeps things tidy in the house. Allowed 1 Cat or Dog. This home is move in ready! Welcome home to new beginnings at Sierra Gardens! (id:26472)
Property Details
| MLS® Number | 10311113 |
| Property Type | Single Family |
| Neigbourhood | Okanagan Landing |
| Community Name | Sierra Gardens |
| Parking Space Total | 1 |
| Water Front Type | Other |
Building
| Bathroom Total | 3 |
| Bedrooms Total | 2 |
| Appliances | Refrigerator, Dishwasher, Dryer, Range - Electric, Microwave, Washer |
| Constructed Date | 2008 |
| Construction Style Attachment | Attached |
| Cooling Type | Central Air Conditioning |
| Exterior Finish | Vinyl Siding |
| Fire Protection | Sprinkler System-fire, Smoke Detector Only |
| Flooring Type | Carpeted, Ceramic Tile, Laminate |
| Half Bath Total | 1 |
| Heating Type | Forced Air, See Remarks |
| Roof Material | Asphalt Shingle |
| Roof Style | Unknown |
| Stories Total | 2 |
| Size Interior | 1456 Sqft |
| Type | Row / Townhouse |
| Utility Water | Municipal Water |
Parking
| Attached Garage | 1 |
Land
| Acreage | No |
| Landscape Features | Underground Sprinkler |
| Sewer | Municipal Sewage System |
| Size Total Text | Under 1 Acre |
| Zoning Type | Unknown |
Rooms
| Level | Type | Length | Width | Dimensions |
|---|---|---|---|---|
| Second Level | Other | 5'0'' x 6'4'' | ||
| Second Level | 4pc Ensuite Bath | 5'11'' x 9'4'' | ||
| Second Level | Bedroom | 14'3'' x 14'6'' | ||
| Second Level | Other | 6'3'' x 6'5'' | ||
| Second Level | 4pc Ensuite Bath | 5'11'' x 11'8'' | ||
| Second Level | Primary Bedroom | 11'6'' x 18'9'' | ||
| Main Level | Other | 6'0'' x 11'0'' | ||
| Main Level | Utility Room | 5'7'' x 8'2'' | ||
| Main Level | Foyer | 7'3'' x 10'0'' | ||
| Main Level | Laundry Room | 3'0'' x 5'9'' | ||
| Main Level | Other | 20'0'' x 10'3'' | ||
| Main Level | 2pc Bathroom | 5'3'' x 6'0'' | ||
| Main Level | Kitchen | 9'10'' x 10'2'' | ||
| Main Level | Dining Room | 9'3'' x 9'10'' | ||
| Main Level | Living Room | 14'3'' x 18' |
https://www.realtor.ca/real-estate/26806414/6900-marshall-road-unit-9-vernon-okanagan-landing


