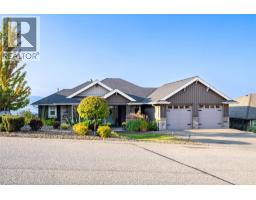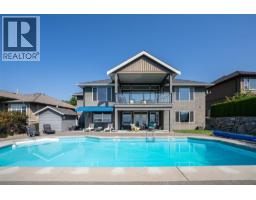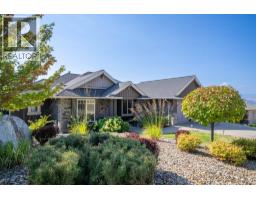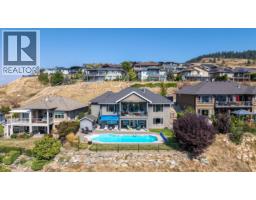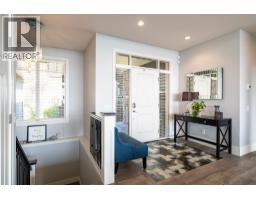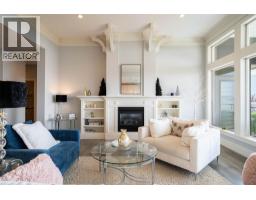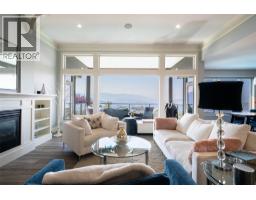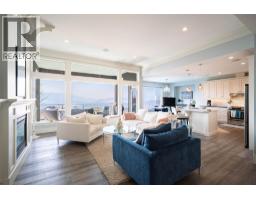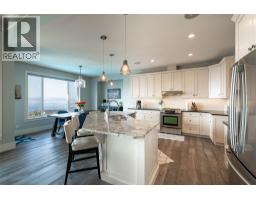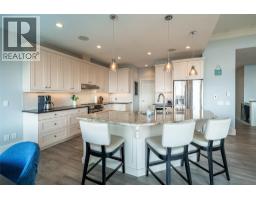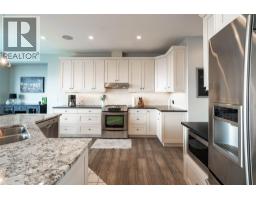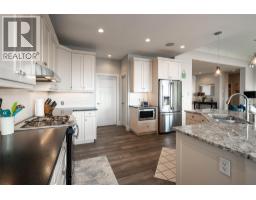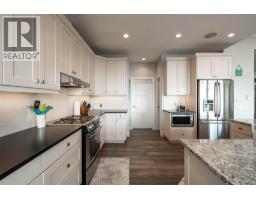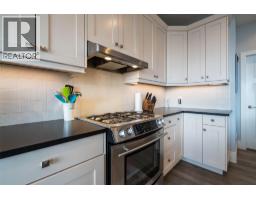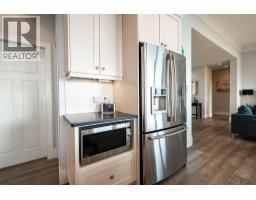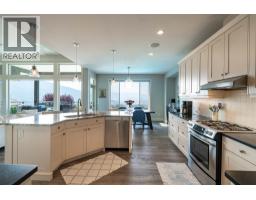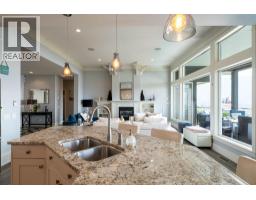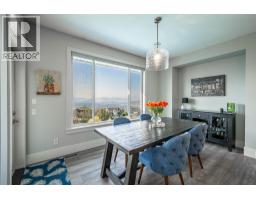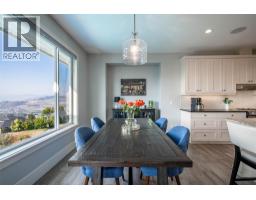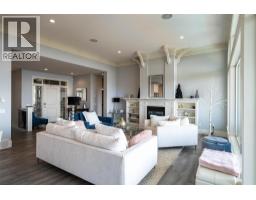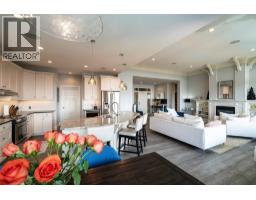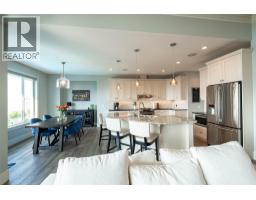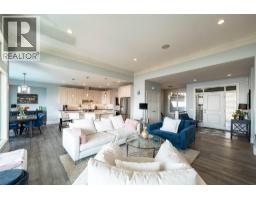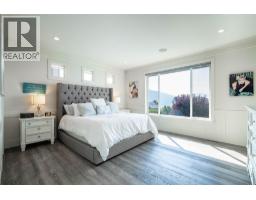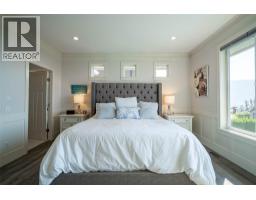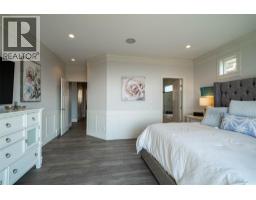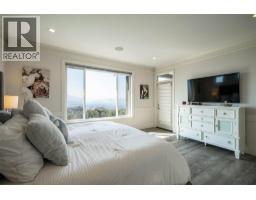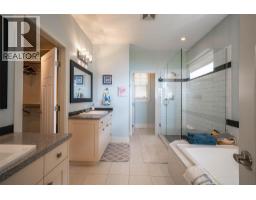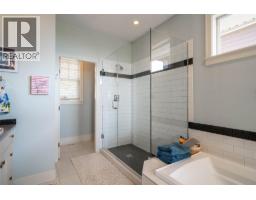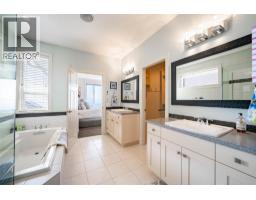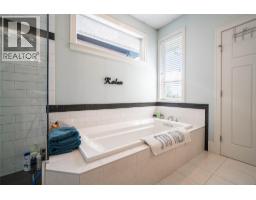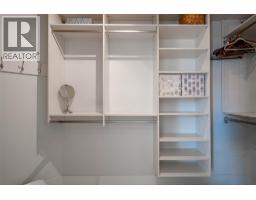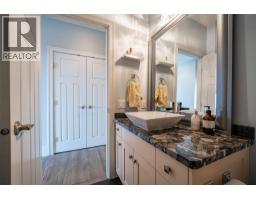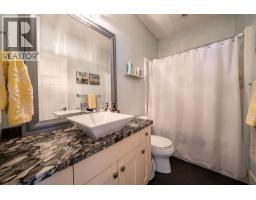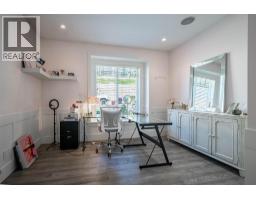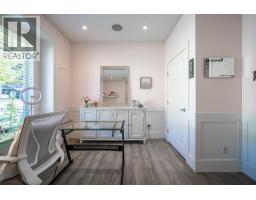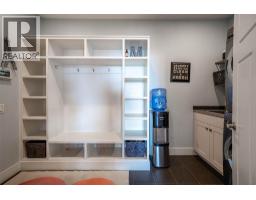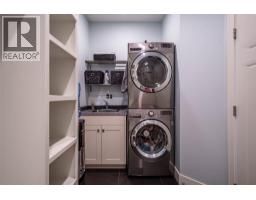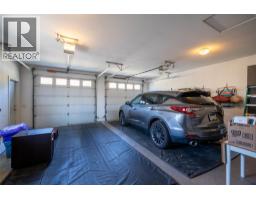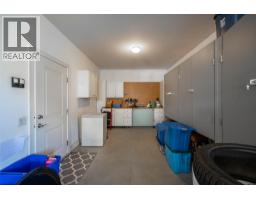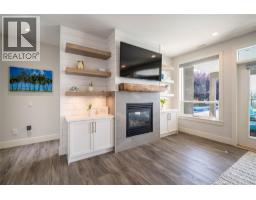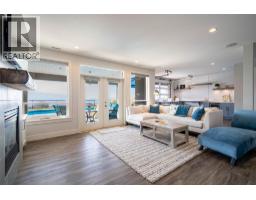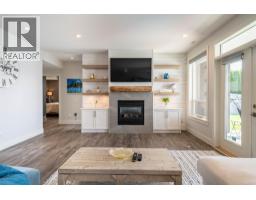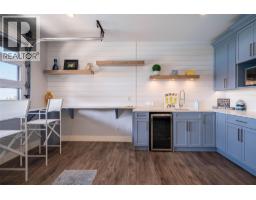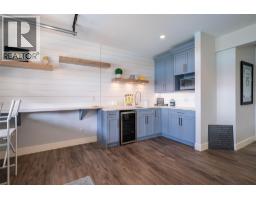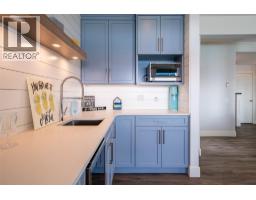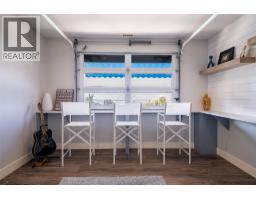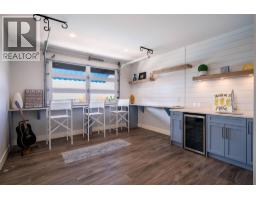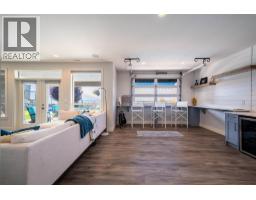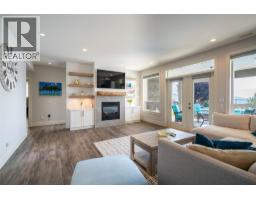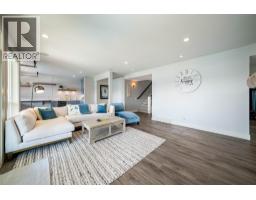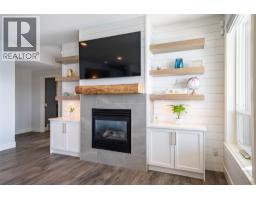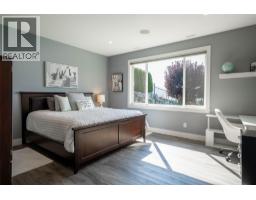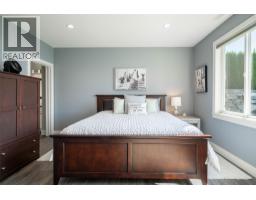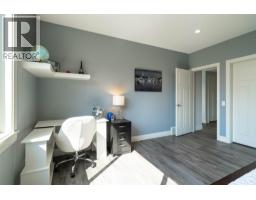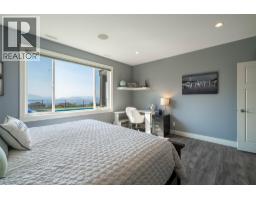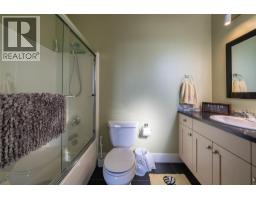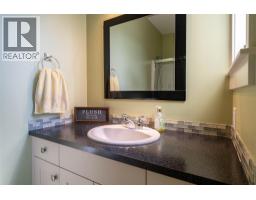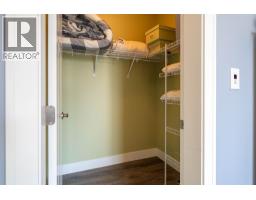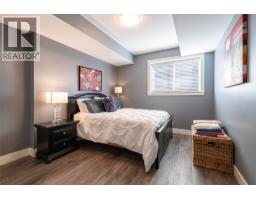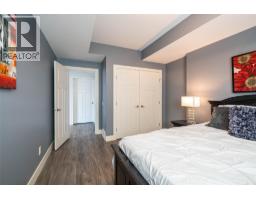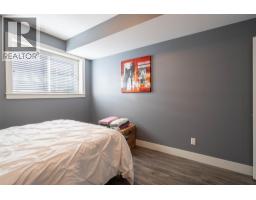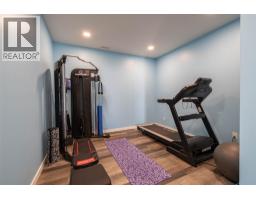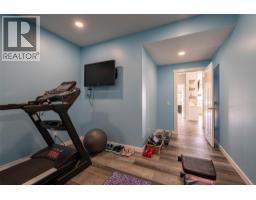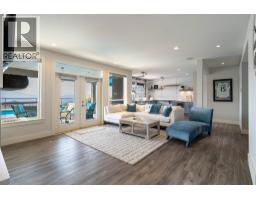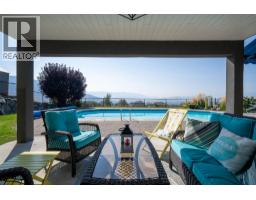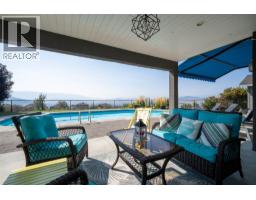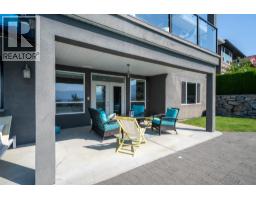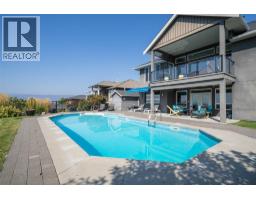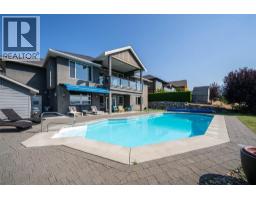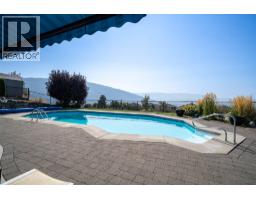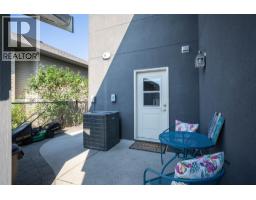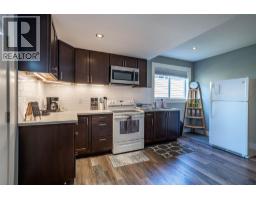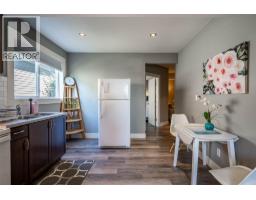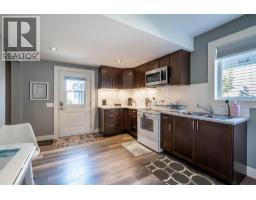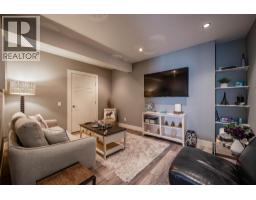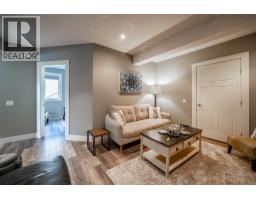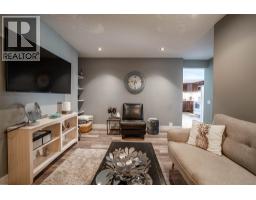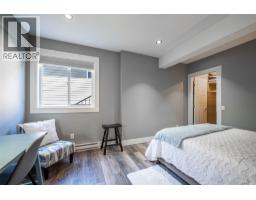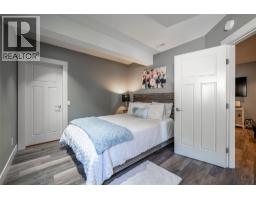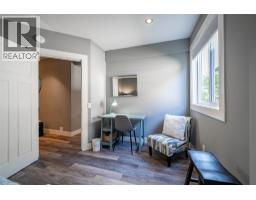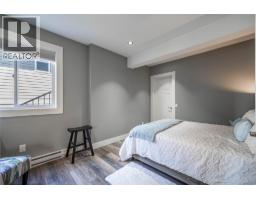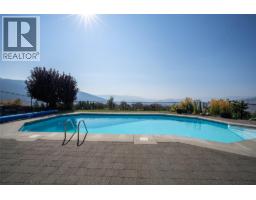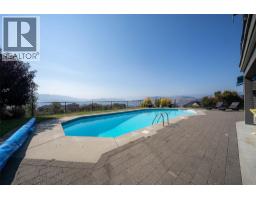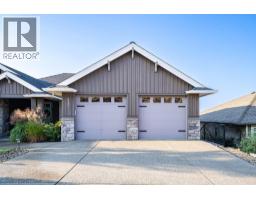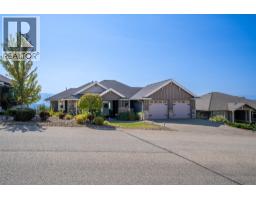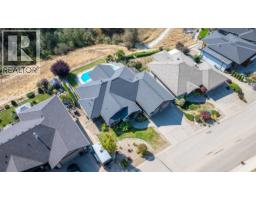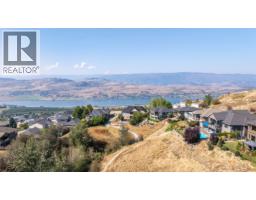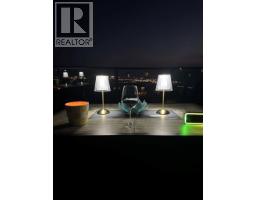6905 Foothills Drive, Vernon, British Columbia V1B 4B1 (28859652)
6905 Foothills Drive Vernon, British Columbia V1B 4B1
Interested?
Contact us for more information

Lisa Salt
www.saltfowler.com/
https://www.facebook.com/vernonrealestate
www.linkedin.com/in/lisasalt
https://twitter.com/lisasalt
https://instagram.com/salt.fowler

5603 27th Street
Vernon, British Columbia V1T 8Z5
(250) 549-7258
https://saltfowler.com/
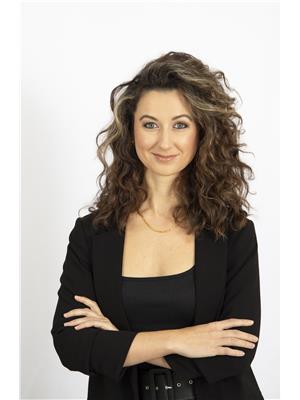
Laura Reners
Personal Real Estate Corporation
saltfowler.com/

5603 27th Street
Vernon, British Columbia V1T 8Z5
(250) 549-7258
https://saltfowler.com/
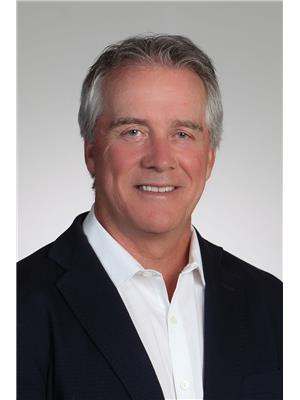
Gordon Fowler
Personal Real Estate Corporation
www.saltfowler.com/

5603 27th Street
Vernon, British Columbia V1T 8Z5
(250) 549-7258
https://saltfowler.com/
$1,572,000
Desirable floor plan, pool, suite and stunning home located in the highly desirable community of the Foothills! Perfectly positioned with walking trails outside your door. Step inside this rancher to a grand entry with soaring ceilings and expansive windows that showcase breathtaking views of the city, Kalamalka Lake, and Okanagan Lake. The open-concept main floor is light and airy, featuring engineered hardwood, a stone gas fireplace, and a chef’s kitchen complete with granite counters, stainless steel appliances, and a walk-in pantry. Step out onto the deck to enjoy your morning coffee against the incredible backdrop. The main level also offers a versatile office (or extra bedroom), a full shared bathroom, and a luxurious primary retreat with walk-in closet and spa-inspired 5-piece ensuite with double vanity. Laundry with a sink and access to the double garage are conveniently located on this level. Downstairs, the walk-out basement is designed for entertaining. A family room with wet bar and garage-style door opens seamlessly to the pool deck, where bar seating sets the scene for unforgettable poolside gatherings. This level also includes two bedrooms, one featuring its own ensuite, a full shared bathroom, and a separate one-bedroom suite with private entrance- ideal as a mortgage helper or short-term rental. Outside, the private backyard is a true oasis with an in-ground heated pool and space to lounge and soak up the Okanagan sun. Lovingly maintained by its original owner, this home is ready for its next chapter. Enjoy four-season living at its finest, close to world-class skiing, golf, and two stunning lakes. This is Okanagan living at its very best. (id:26472)
Property Details
| MLS® Number | 10362770 |
| Property Type | Single Family |
| Neigbourhood | Foothills |
| Community Features | Pets Allowed, Rentals Allowed |
| Features | Balcony |
| Parking Space Total | 4 |
| Pool Type | Inground Pool, Outdoor Pool, Pool |
Building
| Bathroom Total | 4 |
| Bedrooms Total | 5 |
| Appliances | Refrigerator, Dishwasher, Dryer, Range - Gas, Microwave, Washer, Wine Fridge |
| Architectural Style | Ranch |
| Basement Type | Full |
| Constructed Date | 2008 |
| Construction Style Attachment | Detached |
| Cooling Type | Central Air Conditioning |
| Exterior Finish | Stone, Stucco, Other |
| Fireplace Fuel | Gas |
| Fireplace Present | Yes |
| Fireplace Total | 2 |
| Fireplace Type | Unknown |
| Heating Type | Forced Air, See Remarks |
| Roof Material | Vinyl Shingles |
| Roof Style | Unknown |
| Stories Total | 2 |
| Size Interior | 3655 Sqft |
| Type | House |
| Utility Water | Municipal Water |
Parking
| Attached Garage | 2 |
Land
| Acreage | No |
| Fence Type | Fence |
| Sewer | Municipal Sewage System |
| Size Irregular | 0.21 |
| Size Total | 0.21 Ac|under 1 Acre |
| Size Total Text | 0.21 Ac|under 1 Acre |
| Zoning Type | Unknown |
Rooms
| Level | Type | Length | Width | Dimensions |
|---|---|---|---|---|
| Basement | Other | 30'0'' x 12'1'' | ||
| Basement | Laundry Room | 5'4'' x 6'2'' | ||
| Basement | Utility Room | 8'11'' x 10'3'' | ||
| Basement | Gym | 11'11'' x 16'8'' | ||
| Basement | Bedroom | 14'8'' x 11'1'' | ||
| Basement | Other | 5'4'' x 4'11'' | ||
| Basement | 4pc Ensuite Bath | 9'0'' x 4'11'' | ||
| Basement | Bedroom | 15'9'' x 14'0'' | ||
| Basement | Other | 6'1'' x 15'7'' | ||
| Basement | Recreation Room | 29'6'' x 22'6'' | ||
| Main Level | Other | 17'10'' x 11'11'' | ||
| Main Level | Pantry | 4'2'' x 3'7'' | ||
| Main Level | Foyer | 15'2'' x 9'8'' | ||
| Main Level | Laundry Room | 23'5'' x 6'2'' | ||
| Main Level | 4pc Bathroom | 8'11'' x 4'11'' | ||
| Main Level | Bedroom | 11'11'' x 10'10'' | ||
| Main Level | Other | 5'9'' x 11'1'' | ||
| Main Level | 5pc Ensuite Bath | 9'0'' x 13'0'' | ||
| Main Level | Primary Bedroom | 15'9'' x 19'0'' | ||
| Main Level | Kitchen | 13'1'' x 16'10'' | ||
| Main Level | Dining Room | 14'8'' x 8'2'' | ||
| Main Level | Living Room | 18'6'' x 16'8'' |
https://www.realtor.ca/real-estate/28859652/6905-foothills-drive-vernon-foothills


