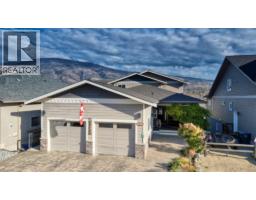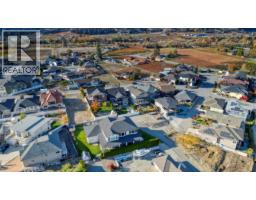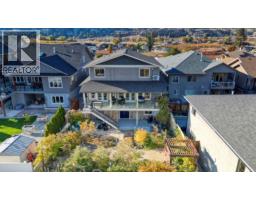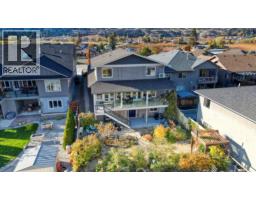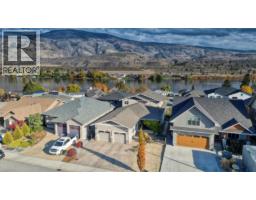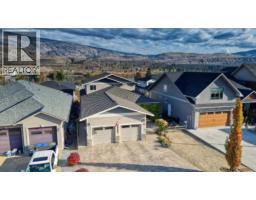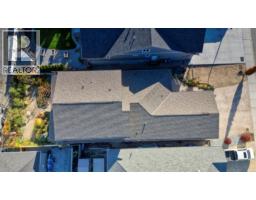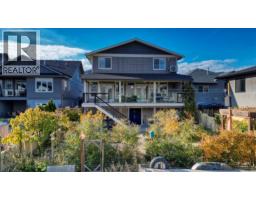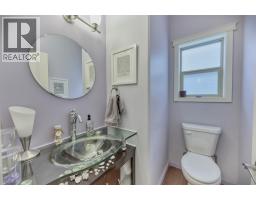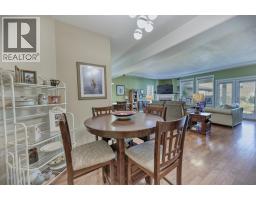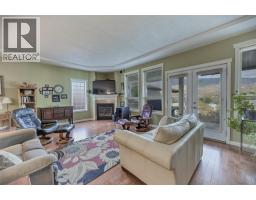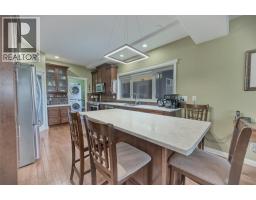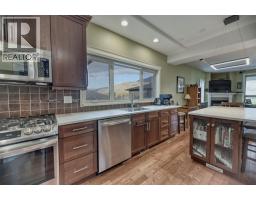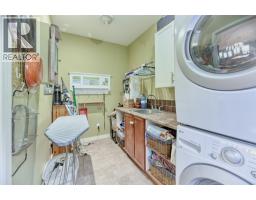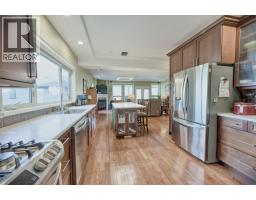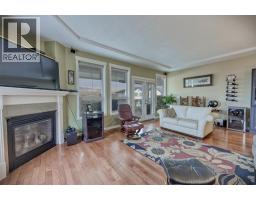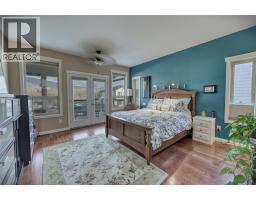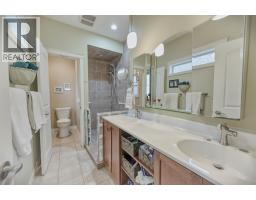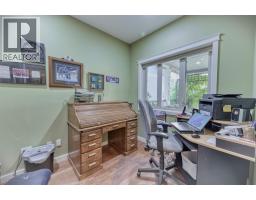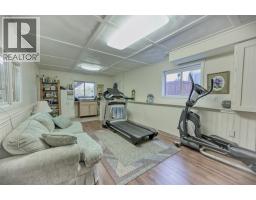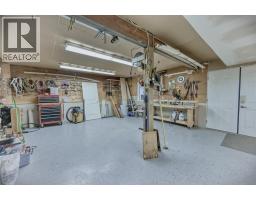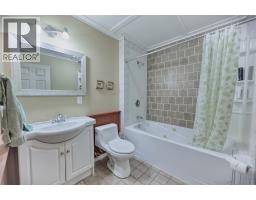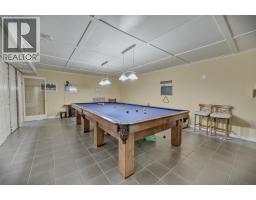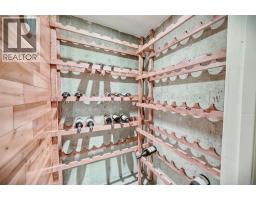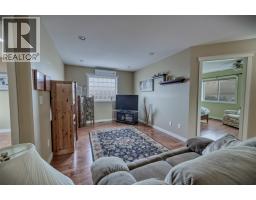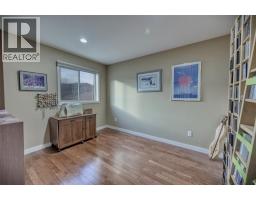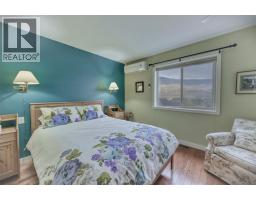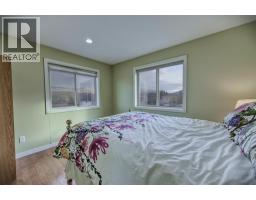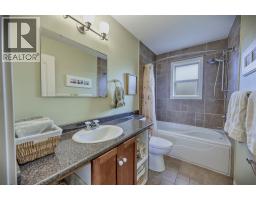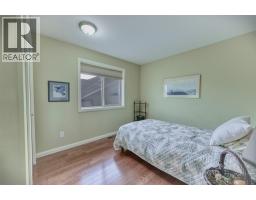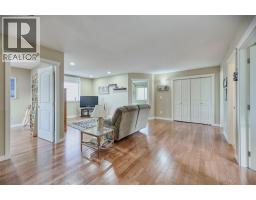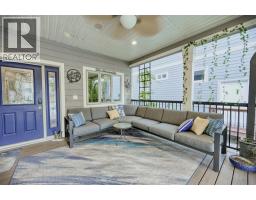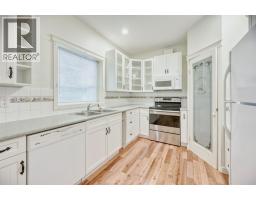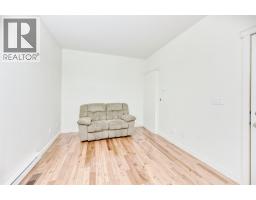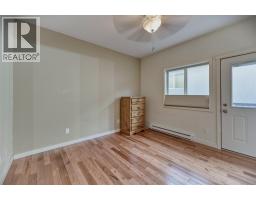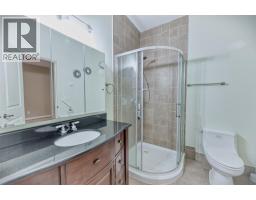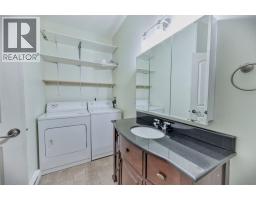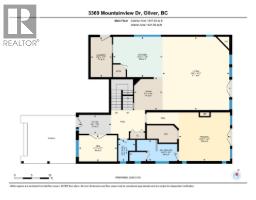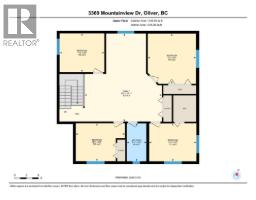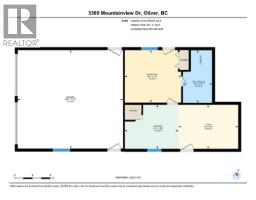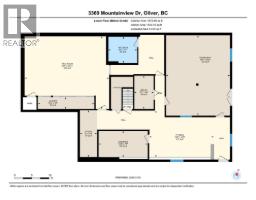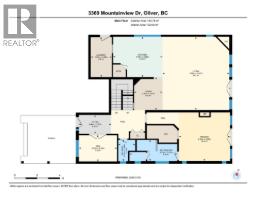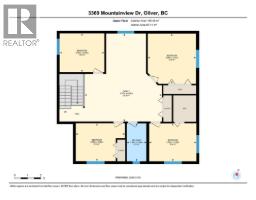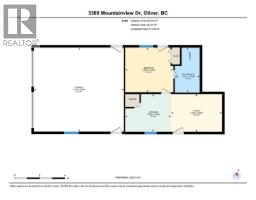6933 Mountainview Drive, Oliver, British Columbia V0H 1T4 (29100417)
6933 Mountainview Drive Oliver, British Columbia V0H 1T4
Interested?
Contact us for more information
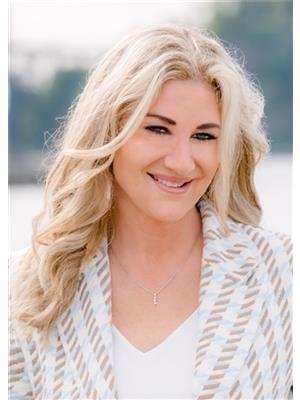
Laura Morrison

#100 - 1200 West 73rd Avenue
Vancouver, British Columbia V6P 6G5
(604) 266-8989
(604) 263-3803
www.royalpacific.com
$1,280,000
This exquisite custom- built 5 bedroom home, offers panoramic lake and mountain views, blending luxury, comfort and functionality. Main level boasts expansive windows that fill the home with natural light, gleaming hardwood floors, a gourmet kitchen with a full- sized pantry and island- perfect for family gatherings and entertaining. The primary suite is a true retreat, with a spa-inspired ensuite, and French doors opening onto a covered sundeck to enjoy morning coffee and breathtaking views. Lower level features a rec room, wine cellar, fitness area & workshop. Enjoy a private, fenced backyard with fruit trees and gardens -a serene outdoor escape. Plus, a semi-attached suite, double car garage, extra RV/boat parking- all in one of Oliver's most sought after neighbourhoods. This property is truly Okanagan living at its best ! (id:26472)
Property Details
| MLS® Number | 10369228 |
| Property Type | Single Family |
| Neigbourhood | Oliver |
| Amenities Near By | Golf Nearby, Public Transit, Park, Recreation, Schools, Shopping |
| Features | Private Setting, Central Island, Two Balconies |
| Parking Space Total | 4 |
| View Type | Lake View, Mountain View |
Building
| Bathroom Total | 3 |
| Bedrooms Total | 4 |
| Appliances | Refrigerator, Dishwasher, Dryer, Water Heater - Electric, Oven - Gas, Range - Gas, Microwave, Hood Fan, Washer/dryer Stack-up, Water Softener, Wine Fridge |
| Architectural Style | Split Level Entry |
| Basement Type | Cellar |
| Constructed Date | 2007 |
| Construction Style Attachment | Detached |
| Construction Style Split Level | Other |
| Cooling Type | Heat Pump |
| Exterior Finish | Other |
| Fire Protection | Security System, Smoke Detector Only |
| Fireplace Fuel | Gas |
| Fireplace Present | Yes |
| Fireplace Total | 2 |
| Fireplace Type | Unknown |
| Flooring Type | Concrete, Hardwood, Laminate, Tile |
| Half Bath Total | 1 |
| Heating Fuel | Electric |
| Heating Type | Forced Air, See Remarks |
| Roof Material | Asphalt Shingle |
| Roof Style | Unknown |
| Stories Total | 3 |
| Size Interior | 5195 Sqft |
| Type | House |
| Utility Water | Municipal Water |
Parking
| Additional Parking | |
| Attached Garage | 2 |
| Oversize | |
| R V | 1 |
Land
| Access Type | Easy Access |
| Acreage | No |
| Fence Type | Fence |
| Land Amenities | Golf Nearby, Public Transit, Park, Recreation, Schools, Shopping |
| Landscape Features | Landscaped, Underground Sprinkler |
| Sewer | Municipal Sewage System |
| Size Irregular | 0.17 |
| Size Total | 0.17 Ac|under 1 Acre |
| Size Total Text | 0.17 Ac|under 1 Acre |
Rooms
| Level | Type | Length | Width | Dimensions |
|---|---|---|---|---|
| Second Level | Bedroom | 9'8'' x 11'2'' | ||
| Second Level | Full Bathroom | 9'6'' x 4'11'' | ||
| Second Level | Bedroom | 9'6'' x 11'9'' | ||
| Second Level | Bedroom | 12'6'' x 12' | ||
| Second Level | Family Room | 21'11'' x 19'3'' | ||
| Basement | Workshop | 23'2'' x 18'5'' | ||
| Basement | Storage | 7'7'' x 14'2'' | ||
| Basement | Exercise Room | 13'5'' x 18'8'' | ||
| Basement | Utility Room | 13'6'' x 5' | ||
| Basement | Recreation Room | 20'11'' x 24'5'' | ||
| Main Level | Full Ensuite Bathroom | 6'2'' x 13'10'' | ||
| Main Level | Primary Bedroom | 14'1'' x 14'10'' | ||
| Main Level | Living Room | 21'3'' x 19'4'' | ||
| Main Level | Laundry Room | 11'7'' x 6'2'' | ||
| Main Level | Kitchen | 11'8'' x 14'4'' | ||
| Main Level | Dining Room | 9'6'' x 8'3'' | ||
| Main Level | 2pc Bathroom | 5'2'' x 4'11'' | ||
| Main Level | Den | 7'7'' x 11'1'' | ||
| Main Level | Foyer | 5'6'' x 9'5'' |
https://www.realtor.ca/real-estate/29100417/6933-mountainview-drive-oliver-oliver


