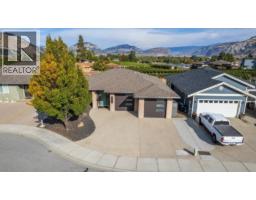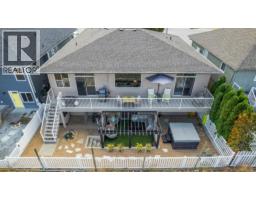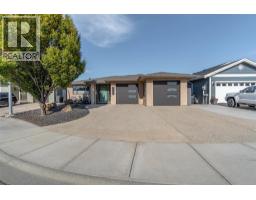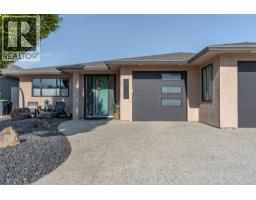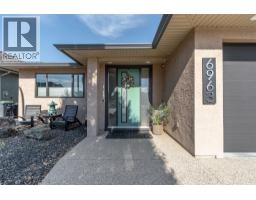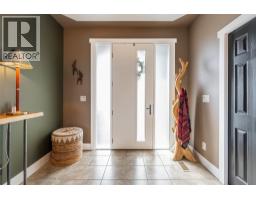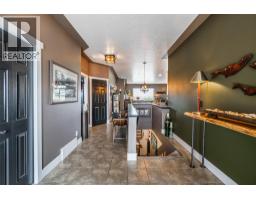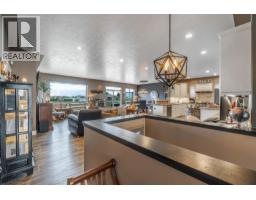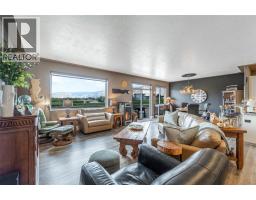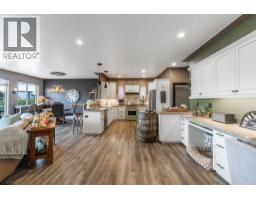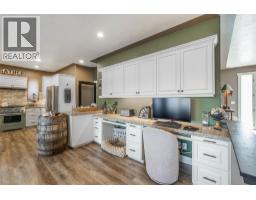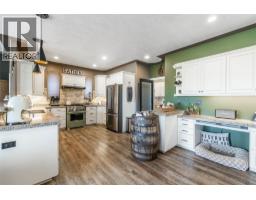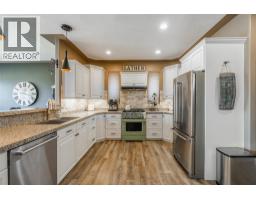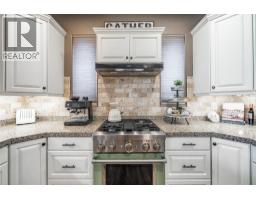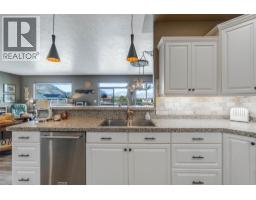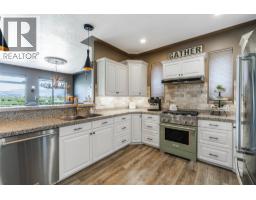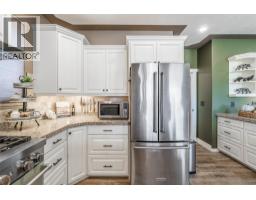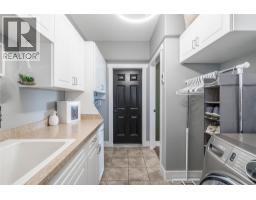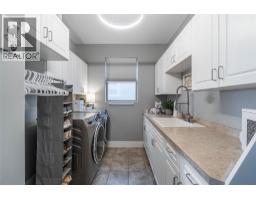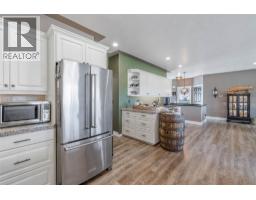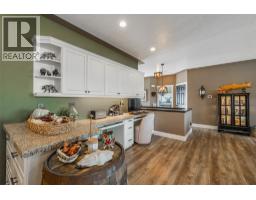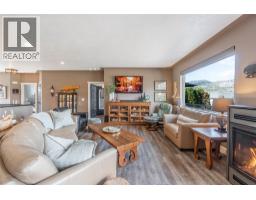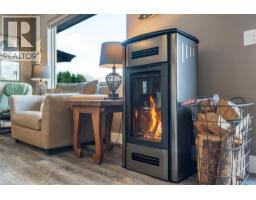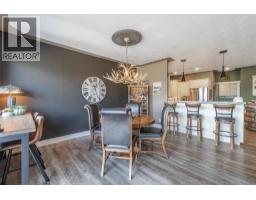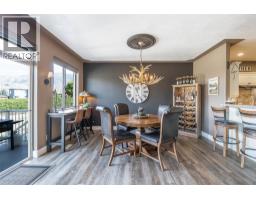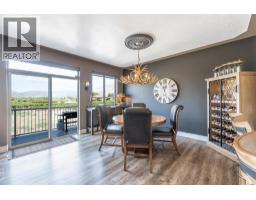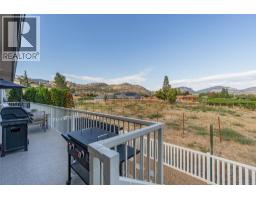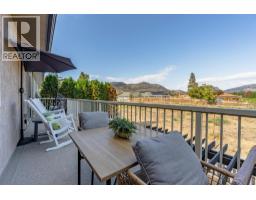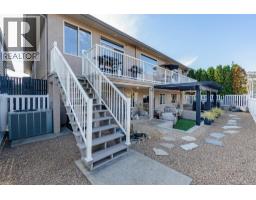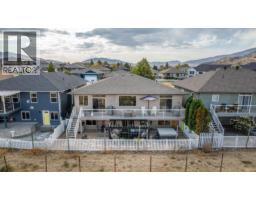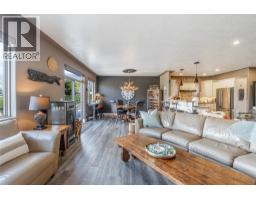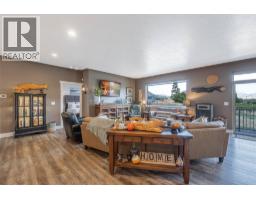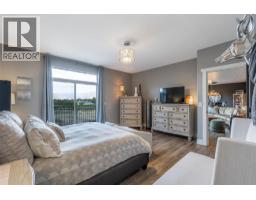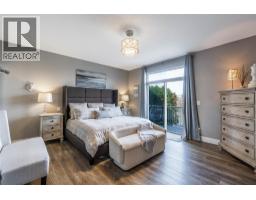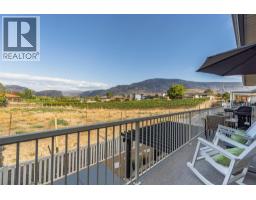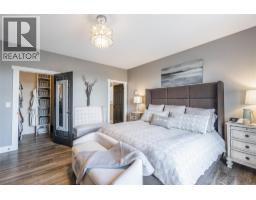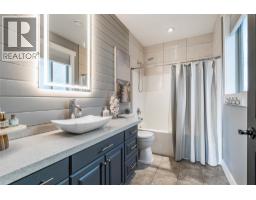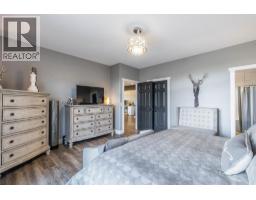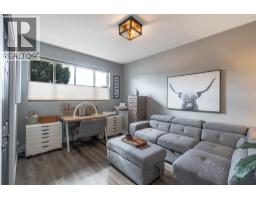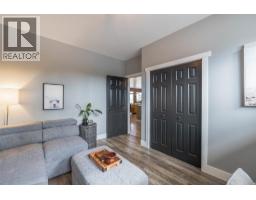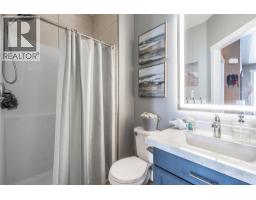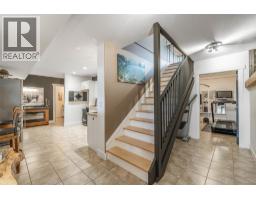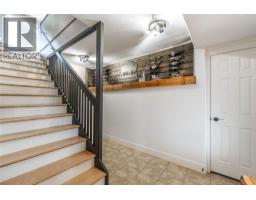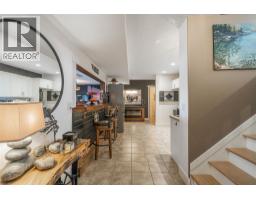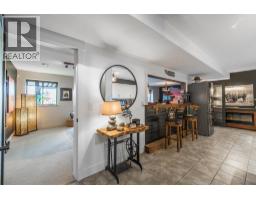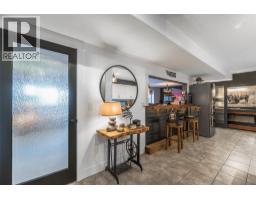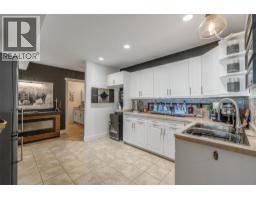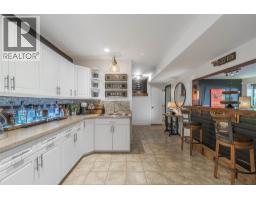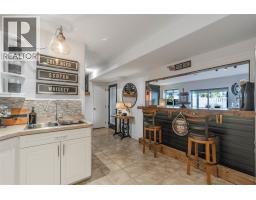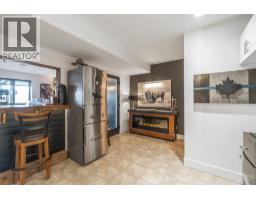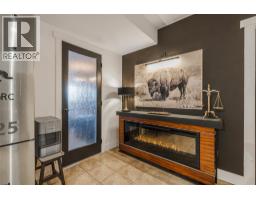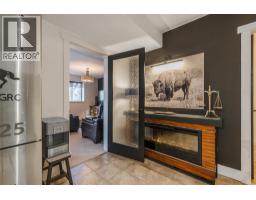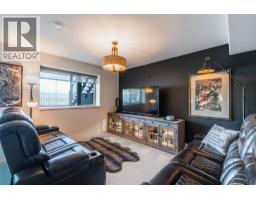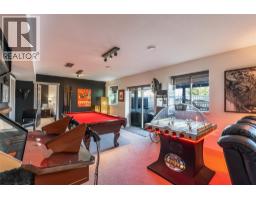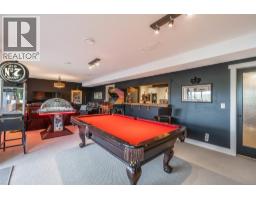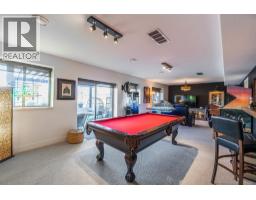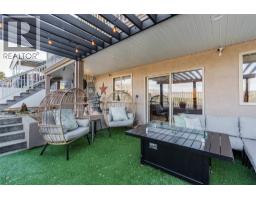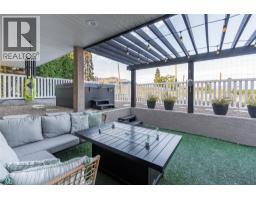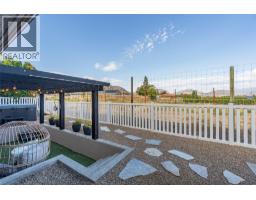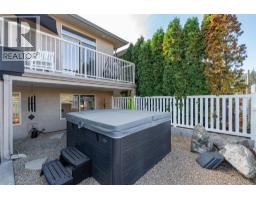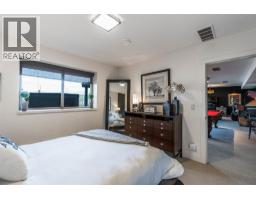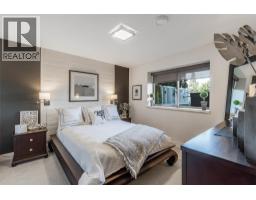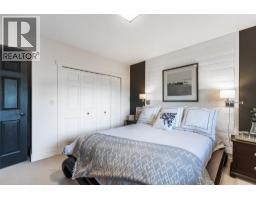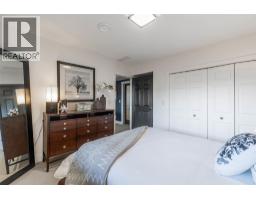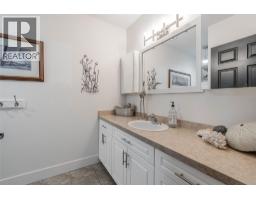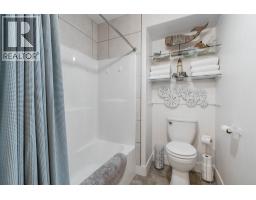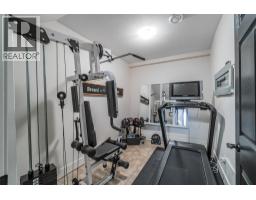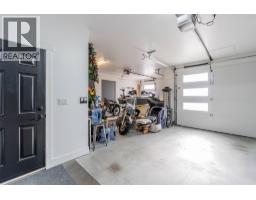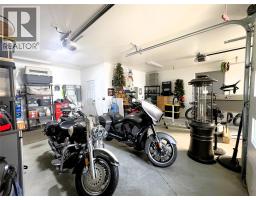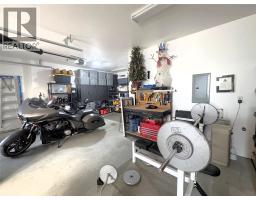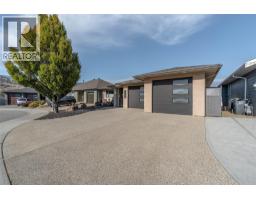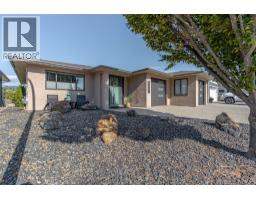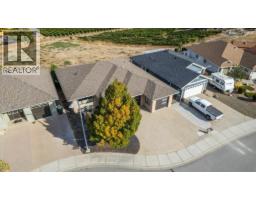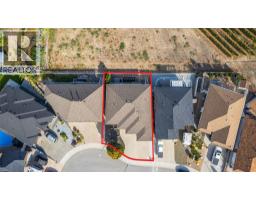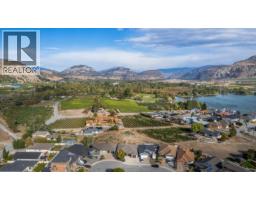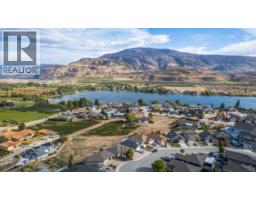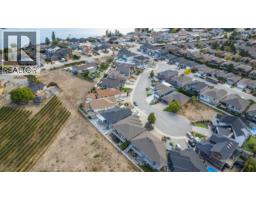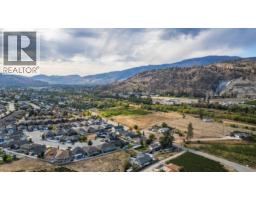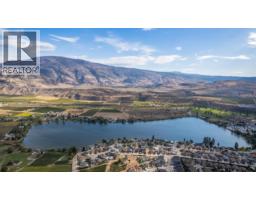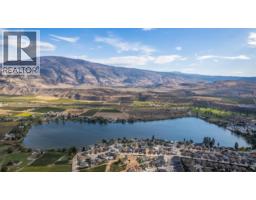6963 Chardonnay Place, Oliver, British Columbia V0H 1T4 (29019270)
6963 Chardonnay Place Oliver, British Columbia V0H 1T4
Interested?
Contact us for more information
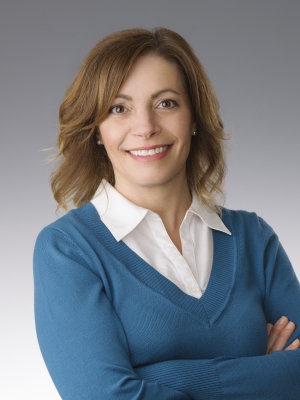
Sonia Mason
https://soniamason.com/
https://www.facebook.com/soniamasonremax
https://www.instagram.com/soniamason.realestate/

444 School Avenue, Box 220
Oliver, British Columbia V0H 1T0
(250) 498-6500
(250) 498-6504
$969,000
Stunning ENTERTAINER’S DREAM HOME nestled in a quiet cul-de-sac in one of the most desirable locations in Oliver. 3 BED, 3 BATH exquisite rancher with walk-out basement offers a perfect balance of luxury & livability. Custom built in 2008 & first occupied in 2016, this home has since been renovated with exceptional craftsmanship. Expansive great room with 9-ft sculptured ceilings, gorgeous kitchen, gas f/p & breathtaking mountain & vineyard views from every window. Enjoy a morning coffee while gazing at McIntyre Bluff on your newly surfaced deck. Tranquil primary bedroom with walk-in closet, 4-pce ensuite & balcony access for your own private views. Updates include kitchen cabinets, stone countertops, appliances, vinyl plank flooring, gas f/p, bathrooms & window coverings. Completing this level is a 2nd bedroom, 3-pce bath & laundry area w/sink. A sweeping staircase leads to an impressive lower level designed for stylish entertaining. Beautifully transformed with bar seating, refreshed kitchenette, frosted glass doors & contemporary lighting. Take your entertainment outdoors to a large, covered walk-out patio with the privacy of a vineyard in your backyard. With its own private entrance, bedroom, 4-pce bath & laundry hook-ups, this level can easily be converted to an in-law suite or mortgage helper. Attached 2-bay oversized & insulated garage. Notable upgrades include newer gas furnace, HWT, water softener, garage doors & front door. Effortless living, beautifully designed. (id:26472)
Property Details
| MLS® Number | 10366262 |
| Property Type | Single Family |
| Neigbourhood | Oliver |
| Amenities Near By | Recreation, Schools, Shopping |
| Features | Cul-de-sac, Private Setting, Balcony |
| Parking Space Total | 4 |
| Road Type | Cul De Sac |
| View Type | Unknown, Mountain View |
Building
| Bathroom Total | 3 |
| Bedrooms Total | 3 |
| Appliances | Refrigerator, Dishwasher, Dryer, Range - Gas, Microwave, Washer, Washer & Dryer, Water Softener |
| Architectural Style | Ranch |
| Basement Type | Full |
| Constructed Date | 2008 |
| Construction Style Attachment | Detached |
| Cooling Type | Central Air Conditioning, Heat Pump |
| Exterior Finish | Stucco |
| Fireplace Present | Yes |
| Fireplace Total | 1 |
| Fireplace Type | Free Standing Metal |
| Heating Type | Forced Air, See Remarks |
| Roof Material | Asphalt Shingle |
| Roof Style | Unknown |
| Stories Total | 2 |
| Size Interior | 2952 Sqft |
| Type | House |
| Utility Water | Municipal Water |
Parking
| Additional Parking | |
| Attached Garage | 2 |
Land
| Access Type | Easy Access |
| Acreage | No |
| Land Amenities | Recreation, Schools, Shopping |
| Landscape Features | Landscaped, Underground Sprinkler |
| Sewer | Municipal Sewage System |
| Size Irregular | 0.11 |
| Size Total | 0.11 Ac|under 1 Acre |
| Size Total Text | 0.11 Ac|under 1 Acre |
Rooms
| Level | Type | Length | Width | Dimensions |
|---|---|---|---|---|
| Basement | Storage | 10'2'' x 6'8'' | ||
| Basement | Gym | 11'2'' x 7'7'' | ||
| Basement | 4pc Bathroom | 12' x 6'1'' | ||
| Basement | Bedroom | 13'10'' x 11'10'' | ||
| Basement | Recreation Room | 31'10'' x 13'10'' | ||
| Basement | Kitchen | 16' x 12' | ||
| Main Level | Foyer | 9'8'' x 9'1'' | ||
| Main Level | 4pc Ensuite Bath | 10'1'' x 5'9'' | ||
| Main Level | 3pc Bathroom | 7' x 4'11'' | ||
| Main Level | Bedroom | 13'8'' x 11'7'' | ||
| Main Level | Primary Bedroom | 15'11'' x 14'8'' | ||
| Main Level | Laundry Room | 11'7'' x 8' | ||
| Main Level | Living Room | 27'6'' x 19'7'' | ||
| Main Level | Dining Room | 14'11'' x 12' | ||
| Main Level | Kitchen | 14'5'' x 11'7'' |
https://www.realtor.ca/real-estate/29019270/6963-chardonnay-place-oliver-oliver


