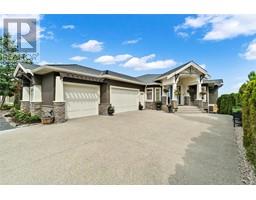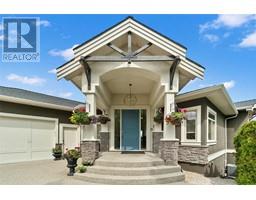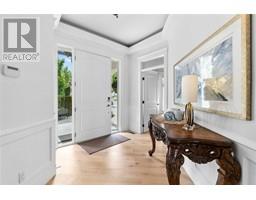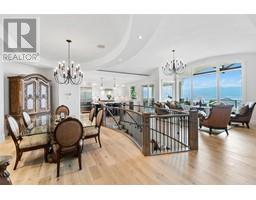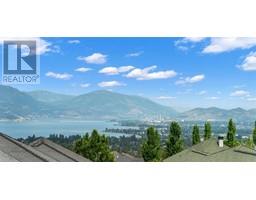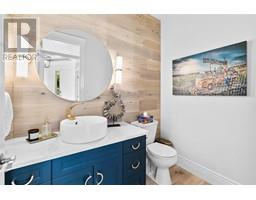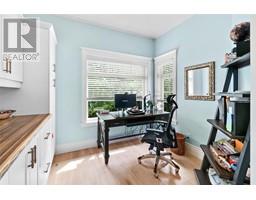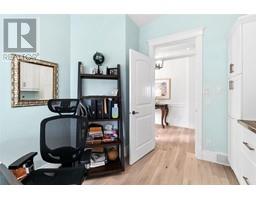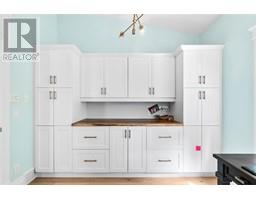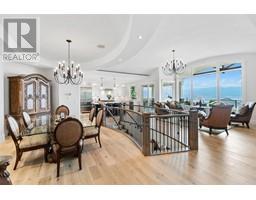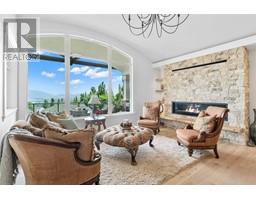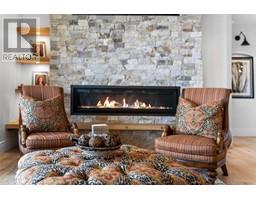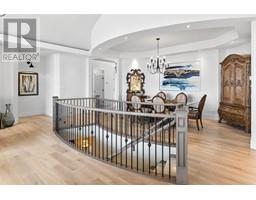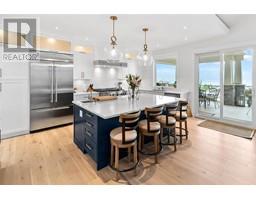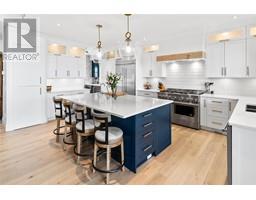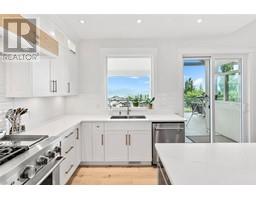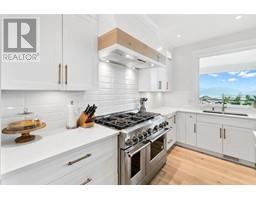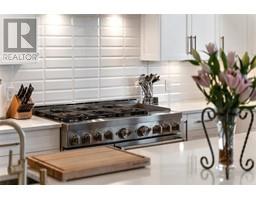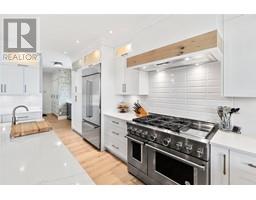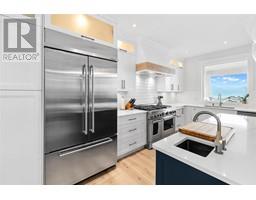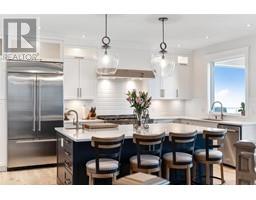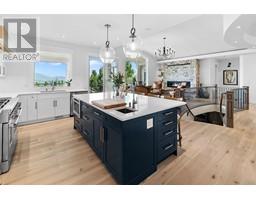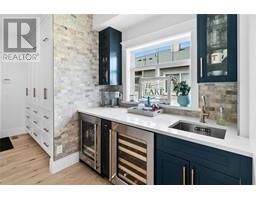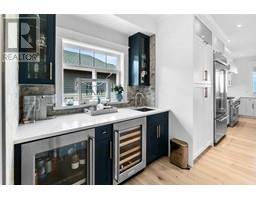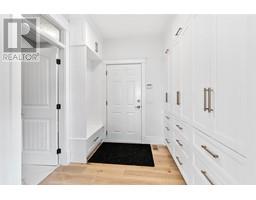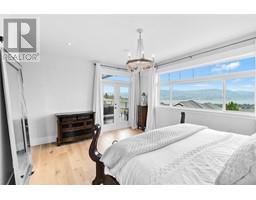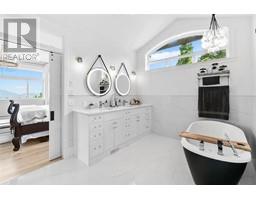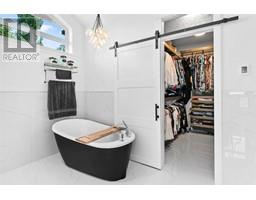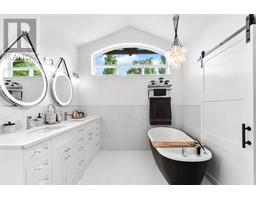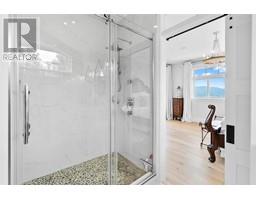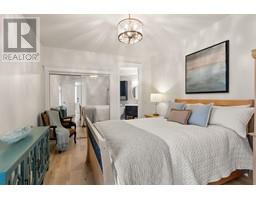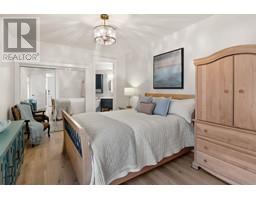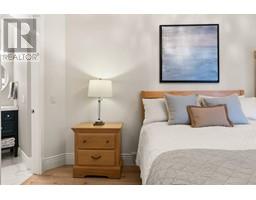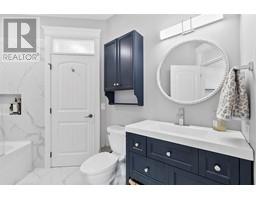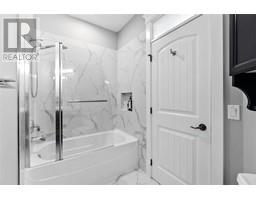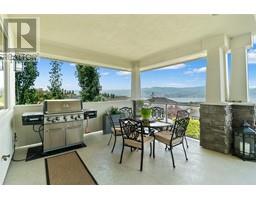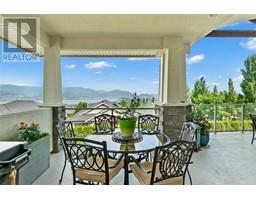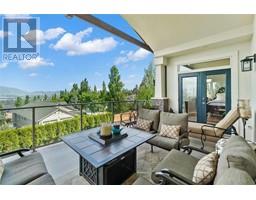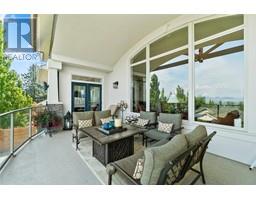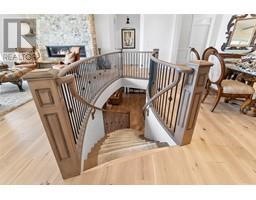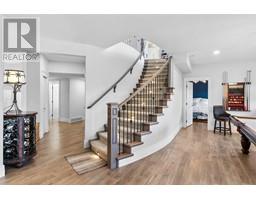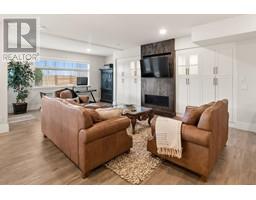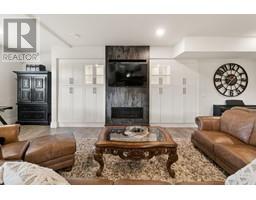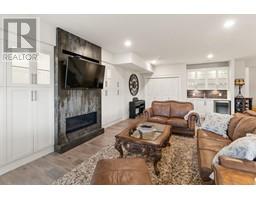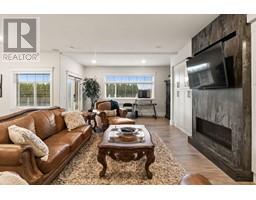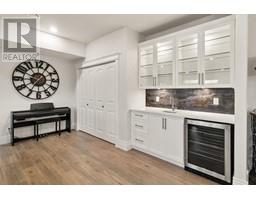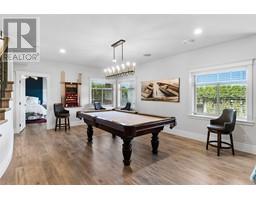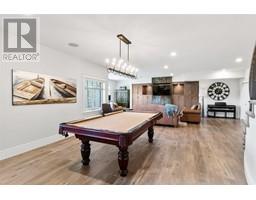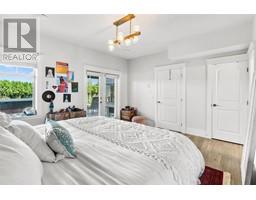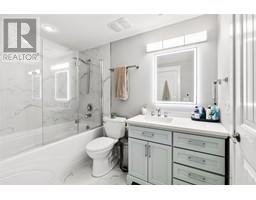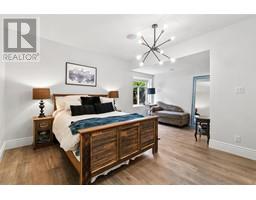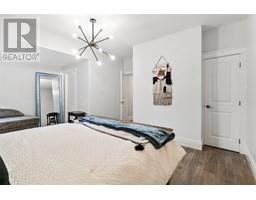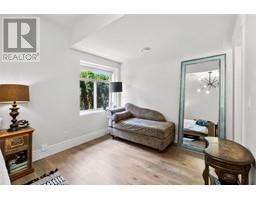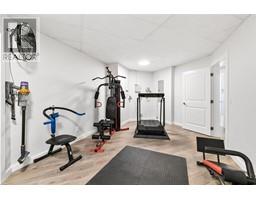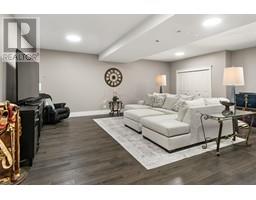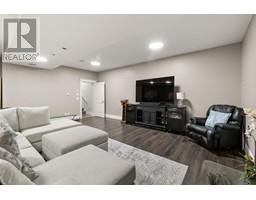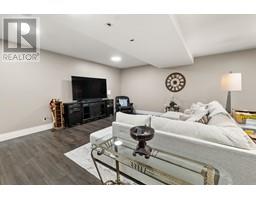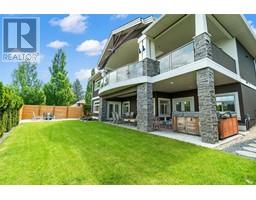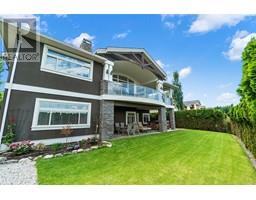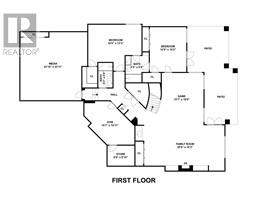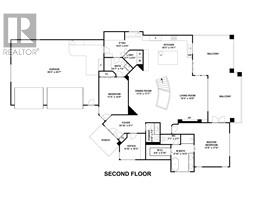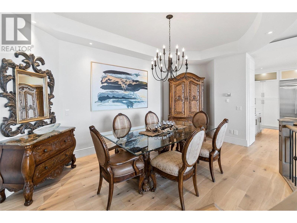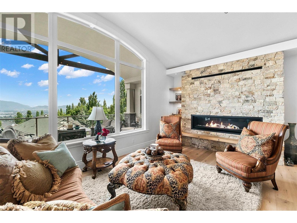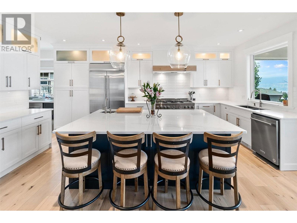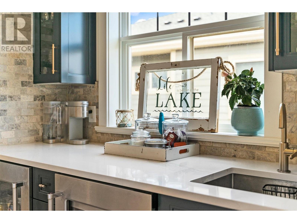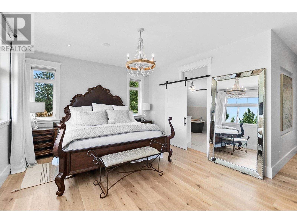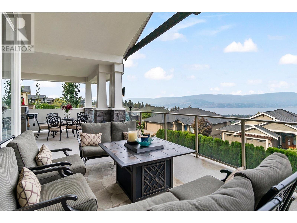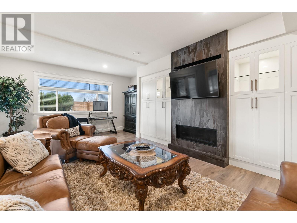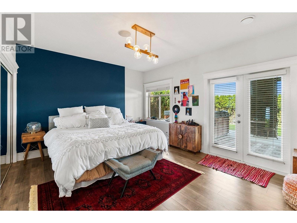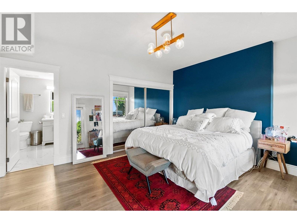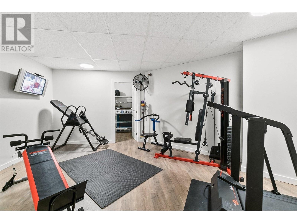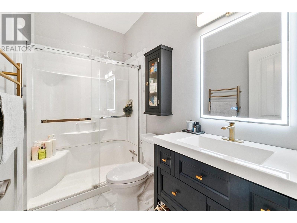698 Devonian Avenue, Kelowna, British Columbia V1W 5C2 (26698222)
698 Devonian Avenue Kelowna, British Columbia V1W 5C2
Interested?
Contact us for more information
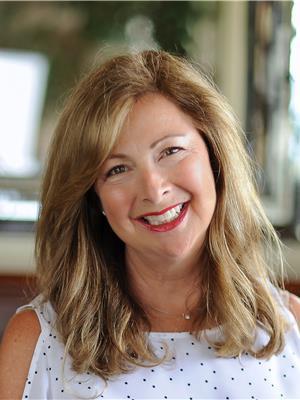
Mary Broadland

#1 - 1890 Cooper Road
Kelowna, British Columbia V1Y 8B7
(250) 860-1100
(250) 860-0595
https://royallepagekelowna.com/
$2,099,999
An Absolute Stunner! Totally & beautifully renovated from top to bottom. Luxury 5 bedroom/5bath executive walk-out rancher in the Quarry, a highly sought after neighbourhood of Lake view homes. Beautiful updates with a great flow for a busy family and ideal for entertaining. Primary on the main (spa like ensuite w/in closet )+ 2 additional bedrooms (one being used as an office, the other with ensuite). The open Living, Dinning and Kitchen with BIG lake views onto the large covered deck make this a great home for entertaining. The addition of a butler's pantry walk thru to mud room /laundry) to (oversized triple) garage is a smart feature. The bright lower level holds 2 additional bedrooms (J&J ensuite with 2 full baths, large rec/games room (2nd fireplace), Gym, huge flex (media) room & storage plus outdoor deck w/hot tub. Tons of built ins throughout, all new cabinetry, hardwood floors, bathrooms, kitchen this home shows like new. Tons of additional parking for 8 (or 6 plus RV). Pool size backyard. This one has it all. See the video here https://www.youtube.com/watch?v=tXND35iQyBg (id:26472)
Property Details
| MLS® Number | 10308529 |
| Property Type | Single Family |
| Neigbourhood | Upper Mission |
| Features | Two Balconies |
| Parking Space Total | 11 |
| View Type | City View, Lake View, Mountain View, View (panoramic) |
Building
| Bathroom Total | 5 |
| Bedrooms Total | 5 |
| Appliances | Refrigerator, Dishwasher, Dryer, Range - Gas, Microwave, Washer |
| Architectural Style | Ranch |
| Basement Type | Full |
| Constructed Date | 2005 |
| Construction Style Attachment | Detached |
| Cooling Type | Central Air Conditioning |
| Exterior Finish | Stone, Stucco |
| Fire Protection | Security System, Smoke Detector Only |
| Fireplace Fuel | Gas |
| Fireplace Present | Yes |
| Fireplace Type | Unknown |
| Flooring Type | Ceramic Tile, Hardwood |
| Half Bath Total | 1 |
| Heating Fuel | Electric |
| Heating Type | Furnace, Forced Air, See Remarks |
| Roof Material | Asphalt Shingle |
| Roof Style | Unknown |
| Stories Total | 2 |
| Size Interior | 5462 Sqft |
| Type | House |
| Utility Water | Municipal Water |
Parking
| Oversize |
Land
| Acreage | No |
| Sewer | Municipal Sewage System |
| Size Frontage | 31 Ft |
| Size Irregular | 0.26 |
| Size Total | 0.26 Ac|under 1 Acre |
| Size Total Text | 0.26 Ac|under 1 Acre |
| Zoning Type | Unknown |
Rooms
| Level | Type | Length | Width | Dimensions |
|---|---|---|---|---|
| Lower Level | Storage | 9'9'' x 6'10'' | ||
| Lower Level | Gym | 15'1'' x 14'11'' | ||
| Lower Level | Media | 23'10'' x 23'11'' | ||
| Lower Level | 3pc Bathroom | 5'3'' x 8'8'' | ||
| Lower Level | 4pc Ensuite Bath | 8'5'' x 9'8'' | ||
| Lower Level | Bedroom | 15'2'' x 12'9'' | ||
| Lower Level | Bedroom | 18'5'' x 13'3'' | ||
| Lower Level | Games Room | 18'6'' x 15'7'' | ||
| Lower Level | Family Room | 30'9'' x 16'2'' | ||
| Main Level | Other | 25'7'' x 38'2'' | ||
| Main Level | Pantry | 15'5'' x 9'5'' | ||
| Main Level | Laundry Room | 8'0'' x 6'7'' | ||
| Main Level | 2pc Bathroom | 7'4'' x 4'10'' | ||
| Main Level | 4pc Ensuite Bath | 10'7'' x 7'6'' | ||
| Main Level | Bedroom | 10'3'' x 9'10'' | ||
| Main Level | Bedroom | 14'9'' x 11'4'' | ||
| Main Level | 5pc Ensuite Bath | 14'5'' x 8'10'' | ||
| Main Level | Primary Bedroom | 17'0'' x 13'9'' | ||
| Main Level | Foyer | 16'10'' x 9'1'' | ||
| Main Level | Dining Room | 17'7'' x 11'9'' | ||
| Main Level | Living Room | 19'3'' x 18'0'' | ||
| Main Level | Kitchen | 19'3'' x 14'1'' |
https://www.realtor.ca/real-estate/26698222/698-devonian-avenue-kelowna-upper-mission


