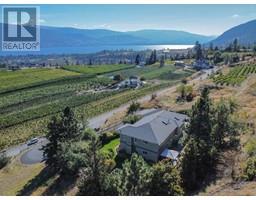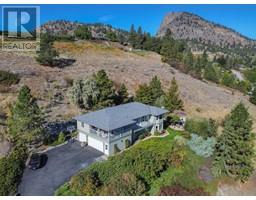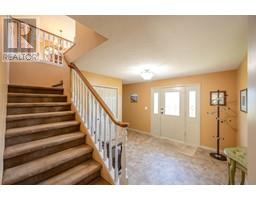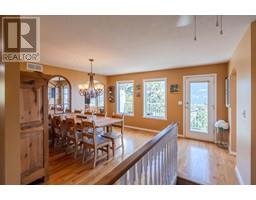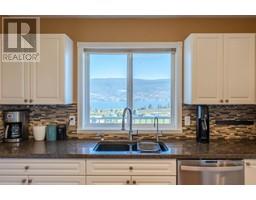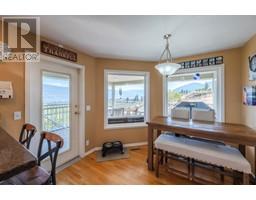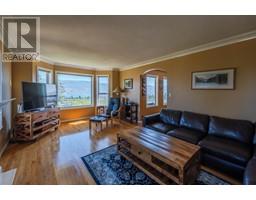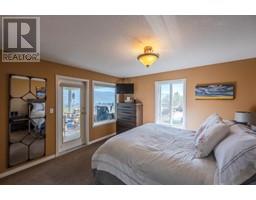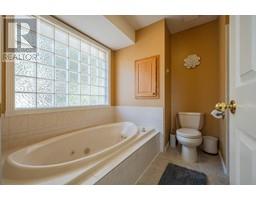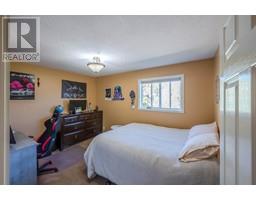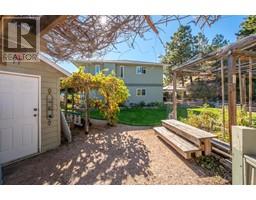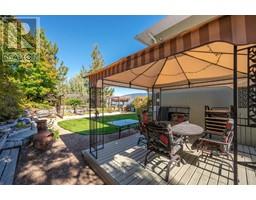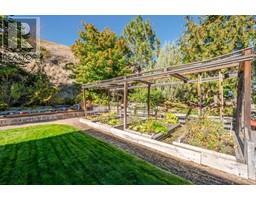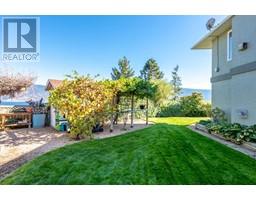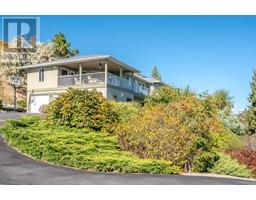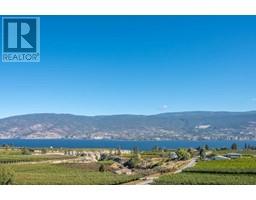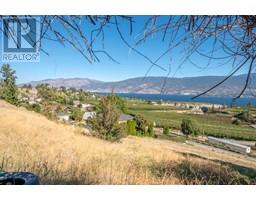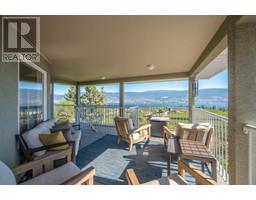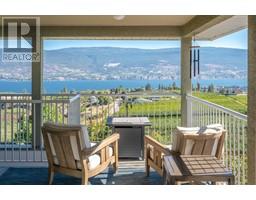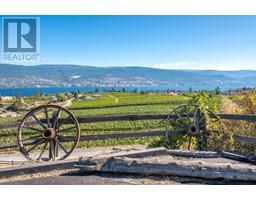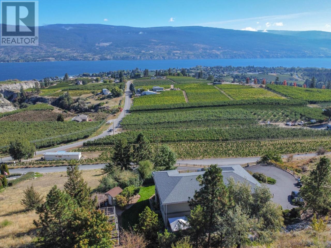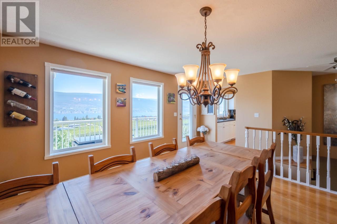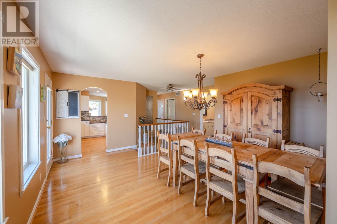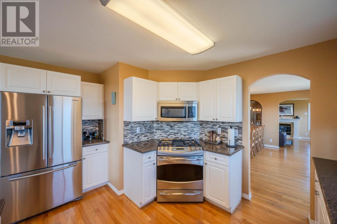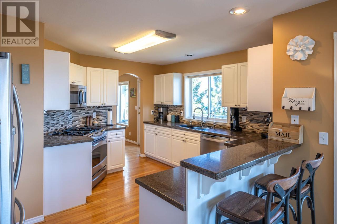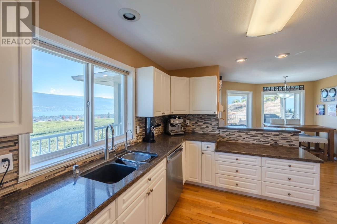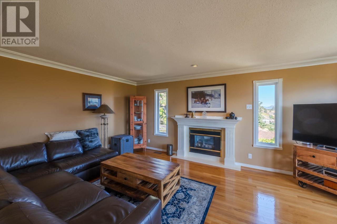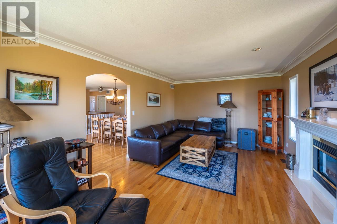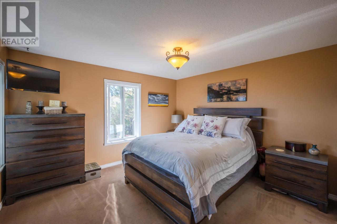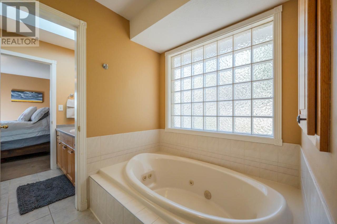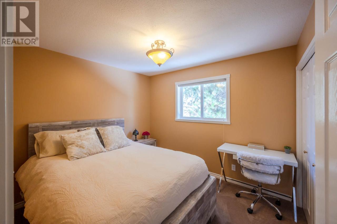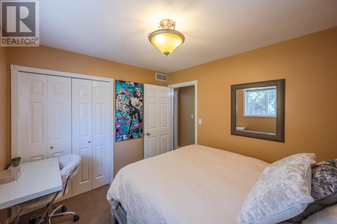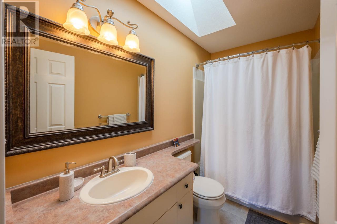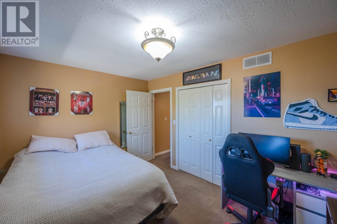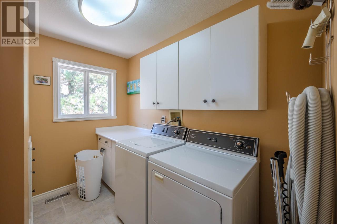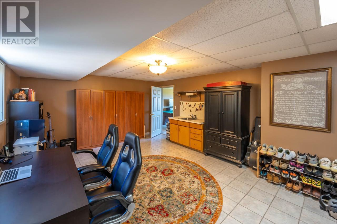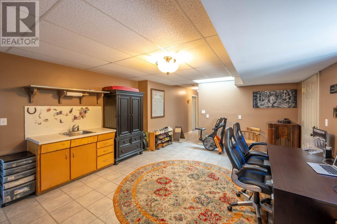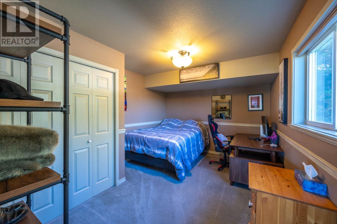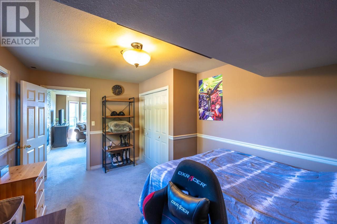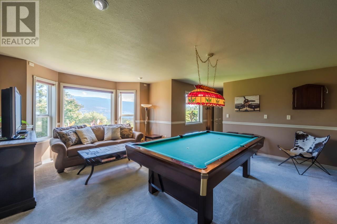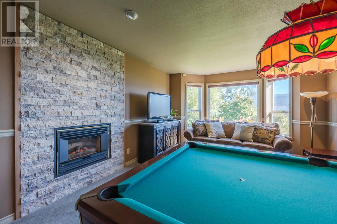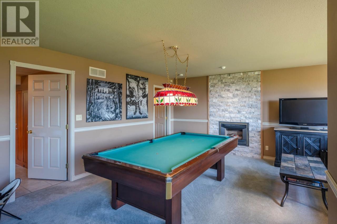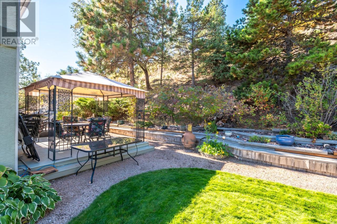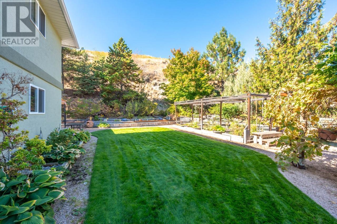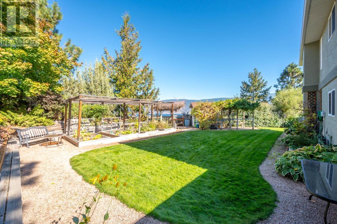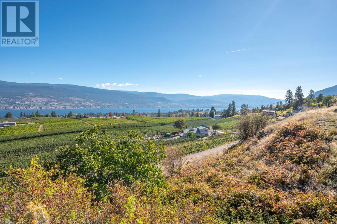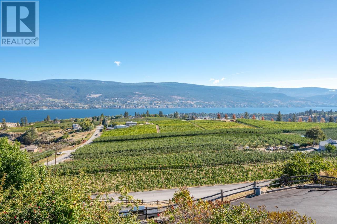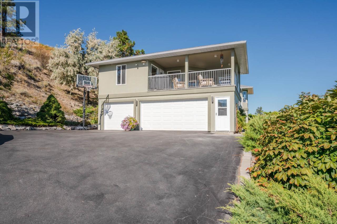7012 Happy Valley Road, Summerland, British Columbia V0H 1Z4 (26593994)
7012 Happy Valley Road Summerland, British Columbia V0H 1Z4
Interested?
Contact us for more information
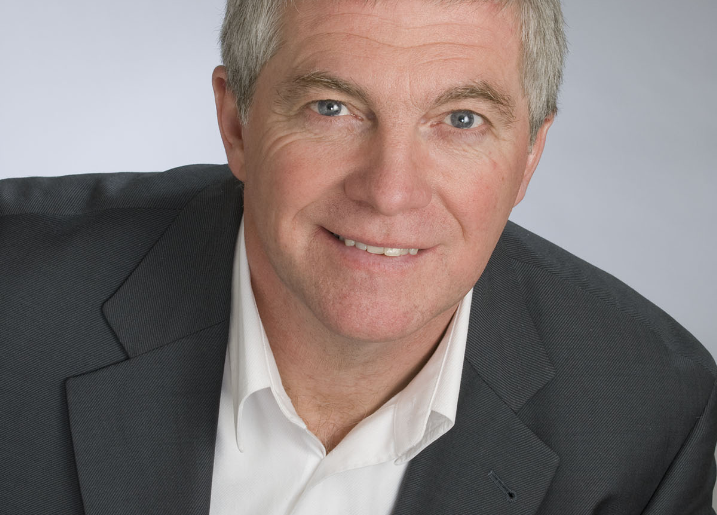
Julius Bloomfield
Personal Real Estate Corporation

484 Main Street
Penticton, British Columbia V2A 5C5
(250) 493-2244
(250) 492-6640
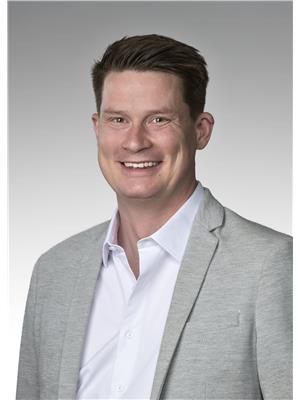
Gordon Hoglund
Personal Real Estate Corporation
https://www.linkedin.com/in/gordon-hoglund-793a7589/

484 Main Street
Penticton, British Columbia V2A 5C5
(250) 493-2244
(250) 492-6640
$1,195,000
Presenting a rural Summerland lakeview home. Set on a large 0.8-acre lot overlooking the surrounding vineyards and wineries yet with easy access to the highway, the 180-degree lakeview from this large family home is a delight during the day and night. The very functional floorplan offers 3 bedrooms on the main floor with living rooms leading to extensive covered decks that soak up the view. The ground level offers 1 more bedroom with large rec room and the potential for a suite. Newer HWT and new HVAC unit gives efficient heating and cooling. The triple car garage is heated and a dream for working on your favourite projects. Complimented with lovely gardens, mature landscaping and outdoor patios and extra parking spaces, this home will surely rate highly in your search. (id:26472)
Property Details
| MLS® Number | 10306323 |
| Property Type | Single Family |
| Neigbourhood | Summerland Rural |
| Amenities Near By | Golf Nearby |
| Community Features | Rural Setting, Rentals Allowed |
| Features | Private Setting, Treed, Balcony |
| Parking Space Total | 3 |
| View Type | Lake View |
Building
| Bathroom Total | 3 |
| Bedrooms Total | 4 |
| Appliances | Refrigerator, Dishwasher, Dryer, Range - Gas, Microwave, Washer |
| Architectural Style | Ranch |
| Basement Type | Full |
| Constructed Date | 1992 |
| Construction Style Attachment | Detached |
| Cooling Type | Central Air Conditioning |
| Exterior Finish | Stucco |
| Fireplace Fuel | Gas |
| Fireplace Present | Yes |
| Fireplace Type | Unknown |
| Flooring Type | Carpeted, Wood, Tile |
| Heating Type | Forced Air, See Remarks |
| Roof Material | Asphalt Shingle |
| Roof Style | Unknown |
| Stories Total | 2 |
| Size Interior | 2755 Sqft |
| Type | House |
| Utility Water | Municipal Water |
Parking
| Attached Garage | 3 |
Land
| Acreage | No |
| Land Amenities | Golf Nearby |
| Landscape Features | Landscaped |
| Sewer | Septic Tank |
| Size Irregular | 0.82 |
| Size Total | 0.82 Ac|under 1 Acre |
| Size Total Text | 0.82 Ac|under 1 Acre |
| Zoning Type | Unknown |
Rooms
| Level | Type | Length | Width | Dimensions |
|---|---|---|---|---|
| Lower Level | Utility Room | 8'9'' x 5'10'' | ||
| Lower Level | Recreation Room | 18'4'' x 17'8'' | ||
| Lower Level | Office | 14'5'' x 18'7'' | ||
| Lower Level | Mud Room | 13' x 3'9'' | ||
| Lower Level | Foyer | 13'8'' x 14'9'' | ||
| Lower Level | Bedroom | 14'5'' x 10'5'' | ||
| Lower Level | 4pc Bathroom | Measurements not available | ||
| Main Level | Primary Bedroom | 13' x 14'5'' | ||
| Main Level | Living Room | 19'10'' x 12'4'' | ||
| Main Level | Laundry Room | 9'2'' x 7'2'' | ||
| Main Level | Kitchen | 13'8'' x 11'3'' | ||
| Main Level | Dining Room | 13'11'' x 15'5'' | ||
| Main Level | Dining Nook | 9'9'' x 10'3'' | ||
| Main Level | Bedroom | 13' x 9'8'' | ||
| Main Level | Bedroom | 9'2'' x 10'6'' | ||
| Main Level | 4pc Ensuite Bath | Measurements not available | ||
| Main Level | 4pc Bathroom | Measurements not available |
https://www.realtor.ca/real-estate/26593994/7012-happy-valley-road-summerland-summerland-rural


