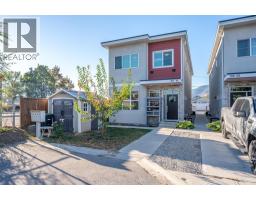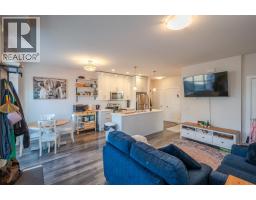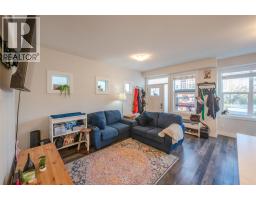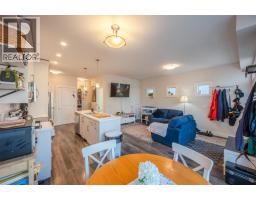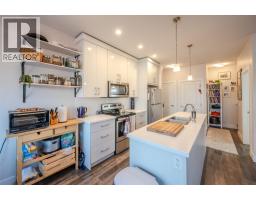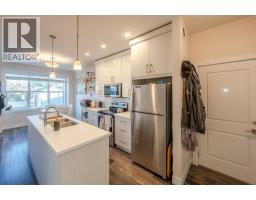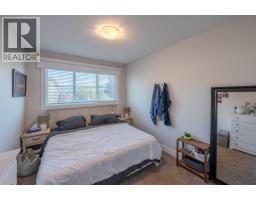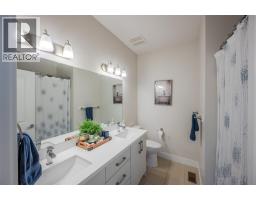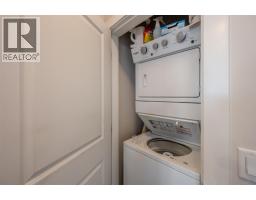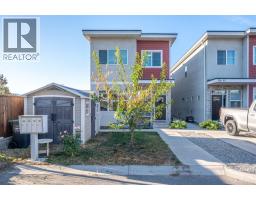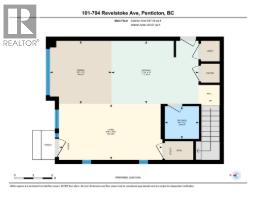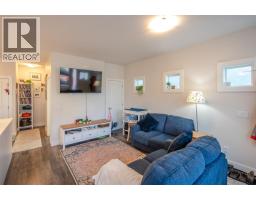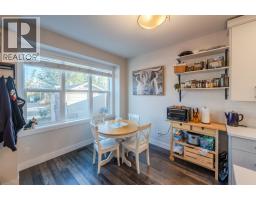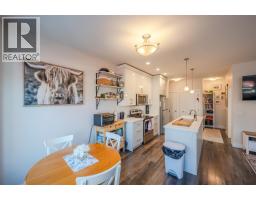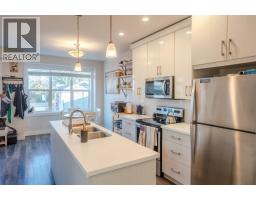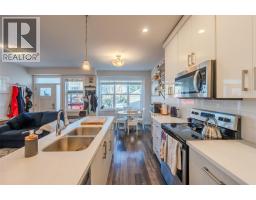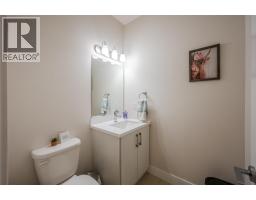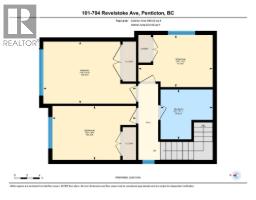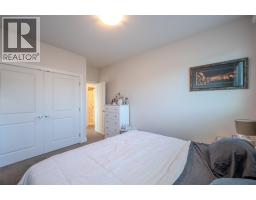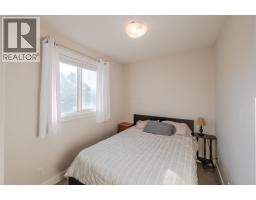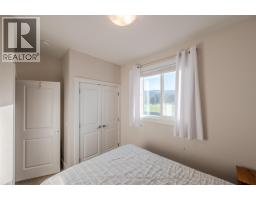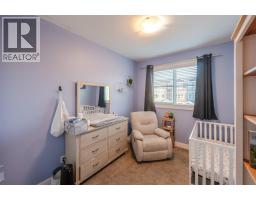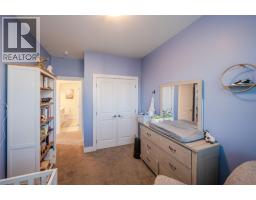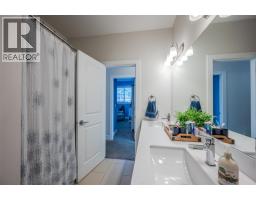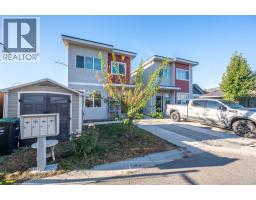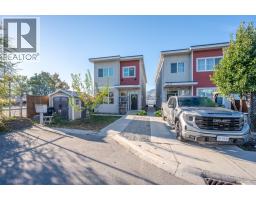704 Revelstoke Avenue Unit# 101, Penticton, British Columbia V2A 2J2 (28968701)
704 Revelstoke Avenue Unit# 101 Penticton, British Columbia V2A 2J2
Interested?
Contact us for more information

Christopher Hanon
stewartgrouprealty.ca/

484 Main Street
Penticton, British Columbia V2A 5C5
(250) 493-2244
(250) 492-6640

Wes Stewart
Personal Real Estate Corporation

484 Main Street
Penticton, British Columbia V2A 5C5
(250) 493-2244
(250) 492-6640

Stephen Janzen
Personal Real Estate Corporation

484 Main Street
Penticton, British Columbia V2A 5C5
(250) 493-2244
(250) 492-6640
$499,999
This charming 2-storey half duplex, built in 2017, offers an ideal blend of comfort and convenience in a prime Penticton location. The main floor features a bright open-concept layout with a stylish kitchen complete with island and stainless steel appliances, seamlessly connecting to the dining and living areas, plus a handy 2-piece bath. Upstairs you’ll find three bedrooms, a spacious 4-piece bathroom. Outside, enjoy a shed for extra storage and two open parking spaces, one at the front, and the other around the rear of the building. Perfectly positioned across from the South Okanagan Events Centre, with schools, shopping, sports fields, and Okanagan Lake just blocks away—this home puts the best of the city right at your doorstep! The best part, no strata fees!! Contact the listing agent to view! (id:26472)
Property Details
| MLS® Number | 10365388 |
| Property Type | Single Family |
| Neigbourhood | Main North |
| Community Name | . |
| Amenities Near By | Golf Nearby, Public Transit, Park, Recreation, Schools, Shopping |
| Community Features | Pets Allowed |
| Features | Level Lot, Central Island |
| Parking Space Total | 1 |
| View Type | Mountain View |
Building
| Bathroom Total | 2 |
| Bedrooms Total | 3 |
| Appliances | Refrigerator, Dishwasher, Microwave, Oven, Washer/dryer Stack-up |
| Basement Type | Crawl Space |
| Constructed Date | 2017 |
| Cooling Type | Central Air Conditioning |
| Exterior Finish | Stucco, Other |
| Flooring Type | Carpeted, Laminate |
| Half Bath Total | 1 |
| Heating Type | Forced Air, See Remarks |
| Stories Total | 2 |
| Size Interior | 1125 Sqft |
| Type | Duplex |
| Utility Water | Municipal Water |
Land
| Access Type | Easy Access |
| Acreage | No |
| Land Amenities | Golf Nearby, Public Transit, Park, Recreation, Schools, Shopping |
| Landscape Features | Landscaped, Level |
| Sewer | Municipal Sewage System |
| Size Irregular | 0.03 |
| Size Total | 0.03 Ac|under 1 Acre |
| Size Total Text | 0.03 Ac|under 1 Acre |
Rooms
| Level | Type | Length | Width | Dimensions |
|---|---|---|---|---|
| Second Level | 5pc Bathroom | 8'3'' x 7'11'' | ||
| Second Level | Bedroom | 11'9'' x 8'3'' | ||
| Second Level | Bedroom | 13'3'' x 8'6'' | ||
| Second Level | Primary Bedroom | 14'8'' x 9'10'' | ||
| Main Level | 2pc Bathroom | 5'5'' x 5'2'' | ||
| Main Level | Kitchen | 13'10'' x 10' | ||
| Main Level | Dining Room | 10' x 9'9'' | ||
| Main Level | Living Room | 16'5'' x 8'10'' |
https://www.realtor.ca/real-estate/28968701/704-revelstoke-avenue-unit-101-penticton-main-north


