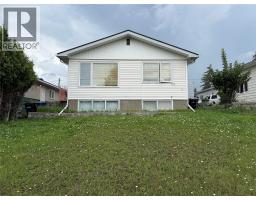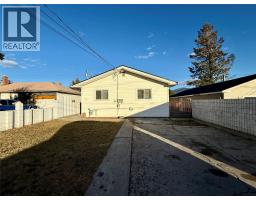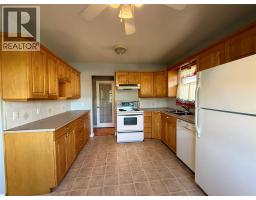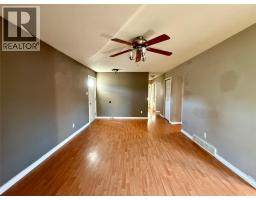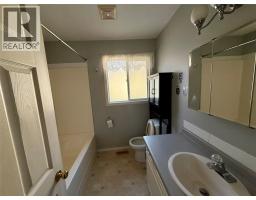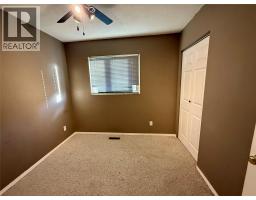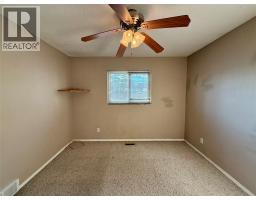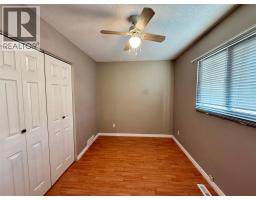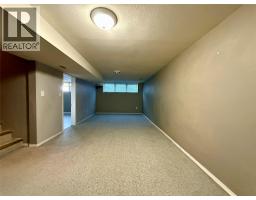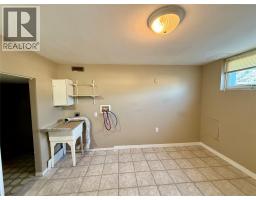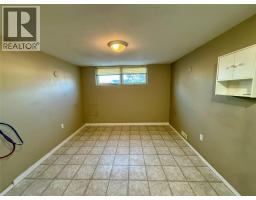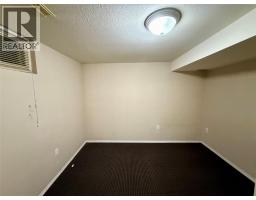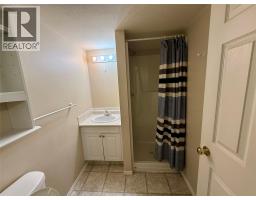705 14th Avenue S, Cranbrook, British Columbia V1C 2Y2 (28724524)
705 14th Avenue S Cranbrook, British Columbia V1C 2Y2
Interested?
Contact us for more information

Adam Stenersen
Personal Real Estate Corporation
123 Kootenay St. N
Cranbrook, British Columbia V1C 3T5
(778) 520-0121
$429,900
Situated on 14th Avenue in Cranbrook, this inviting home offers a functional layout with 3 bedrooms and a full bathroom on the main floor, complemented by a bright and spacious living area. The fully finished basement features a large rec room, dedicated office space, and a second bathroom, providing plenty of room for family living or a home-based business. Outside, enjoy generous off-street parking off the alley, including space for an RV, making it ideal for those with extra vehicles, trailers, or outdoor toys. A great combination of comfort, convenience, and versatility in a desirable location. (id:26472)
Property Details
| MLS® Number | 10359226 |
| Property Type | Single Family |
| Neigbourhood | Cranbrook South |
Building
| Bathroom Total | 2 |
| Bedrooms Total | 3 |
| Architectural Style | Bungalow |
| Basement Type | Full |
| Constructed Date | 1970 |
| Construction Style Attachment | Detached |
| Heating Type | Forced Air |
| Stories Total | 1 |
| Size Interior | 1968 Sqft |
| Type | House |
| Utility Water | Municipal Water |
Parking
| Rear |
Land
| Acreage | No |
| Sewer | Municipal Sewage System |
| Size Irregular | 0.1 |
| Size Total | 0.1 Ac|under 1 Acre |
| Size Total Text | 0.1 Ac|under 1 Acre |
| Zoning Type | Residential |
Rooms
| Level | Type | Length | Width | Dimensions |
|---|---|---|---|---|
| Basement | 3pc Bathroom | Measurements not available | ||
| Basement | Laundry Room | 10'6'' x 12'6'' | ||
| Basement | Office | 7' x 10' | ||
| Basement | Recreation Room | 27' x 10'10'' | ||
| Main Level | Full Bathroom | 7'4'' x 7'3'' | ||
| Main Level | Primary Bedroom | 10'9'' x 11'4'' | ||
| Main Level | Bedroom | 8' x 12' | ||
| Main Level | Bedroom | 8'6'' x 9'2'' | ||
| Main Level | Kitchen | 10'5'' x 13' | ||
| Main Level | Living Room | 11'8'' x 18'11'' |
https://www.realtor.ca/real-estate/28724524/705-14th-avenue-s-cranbrook-cranbrook-south


