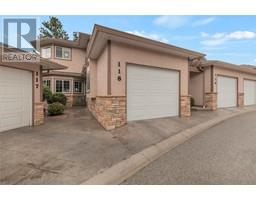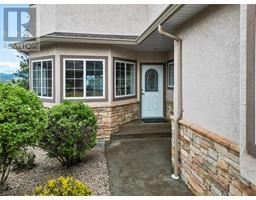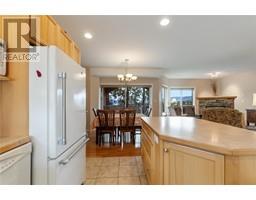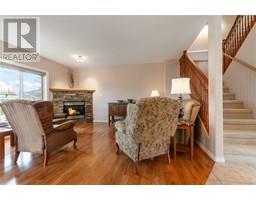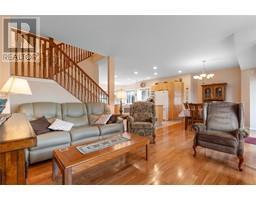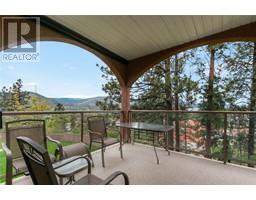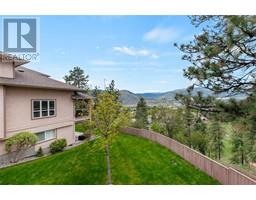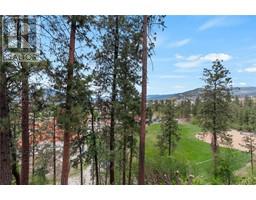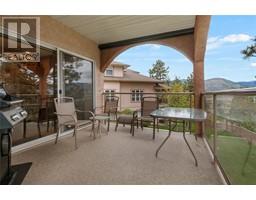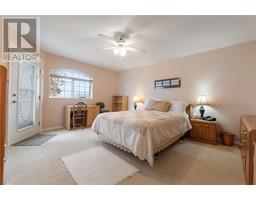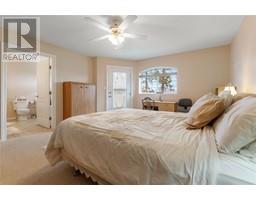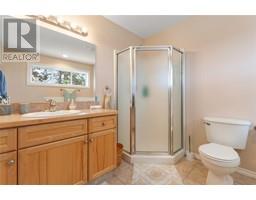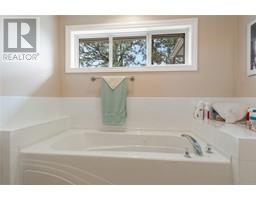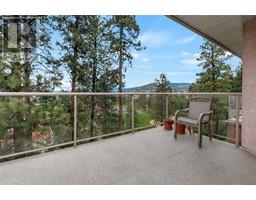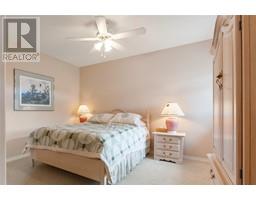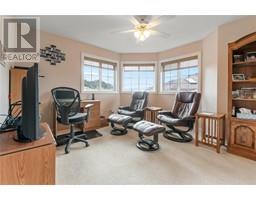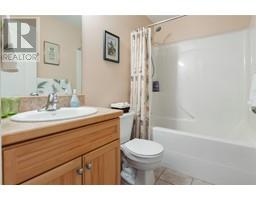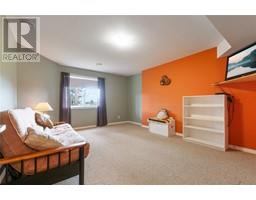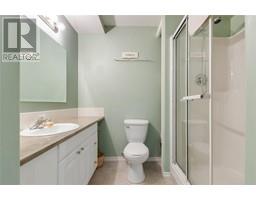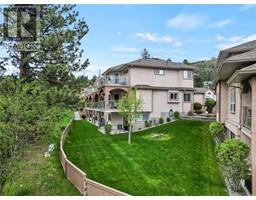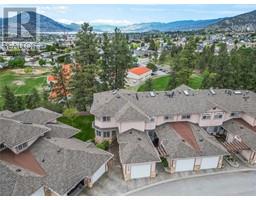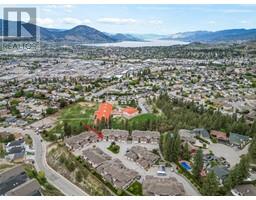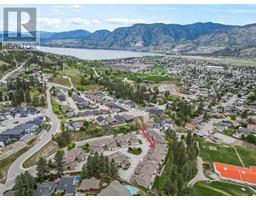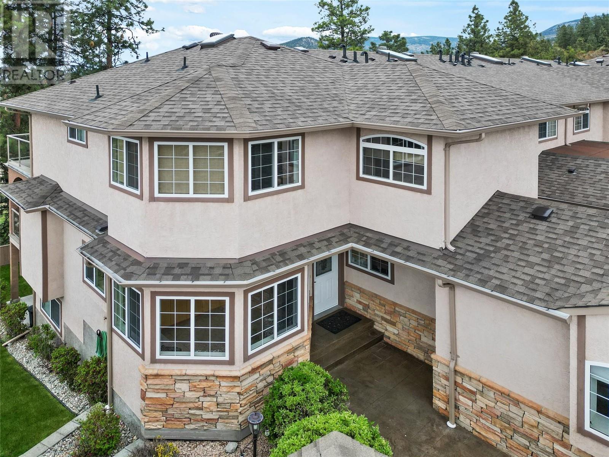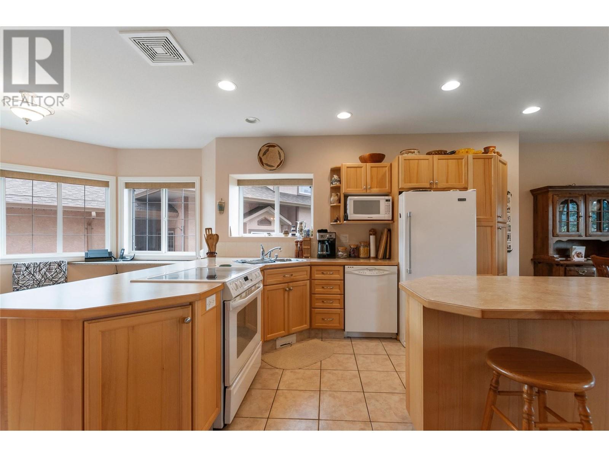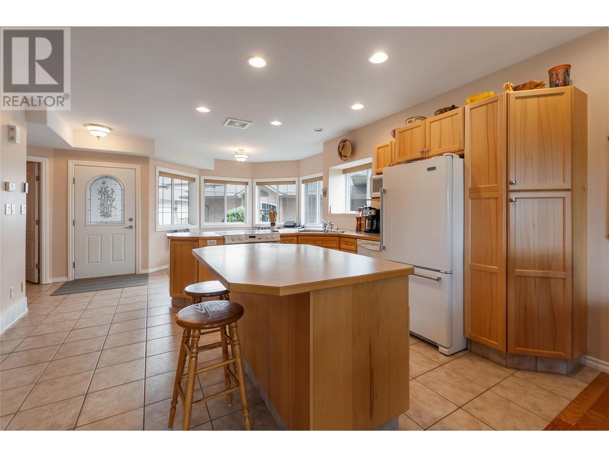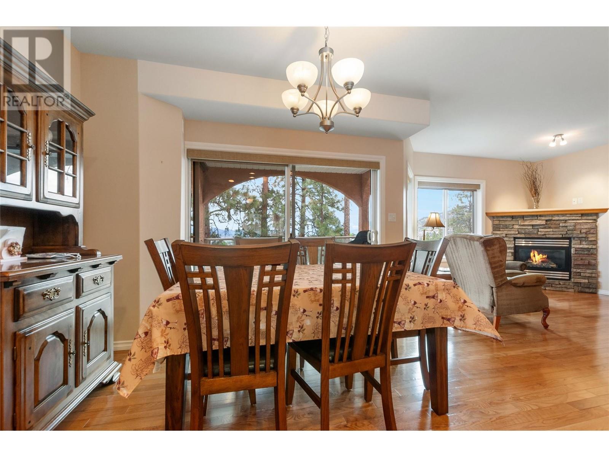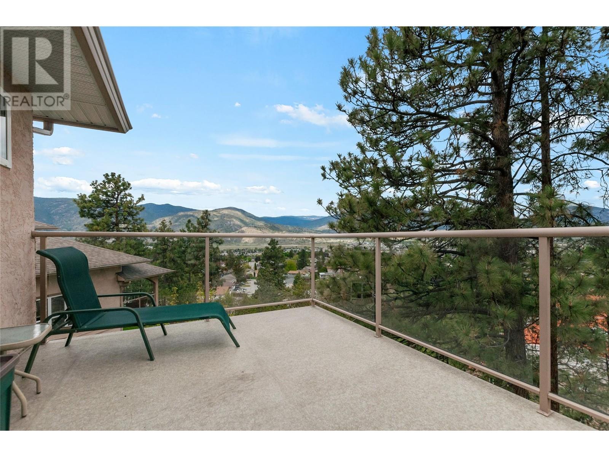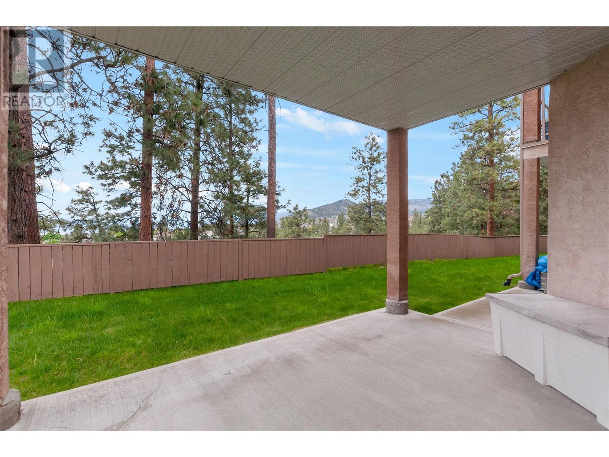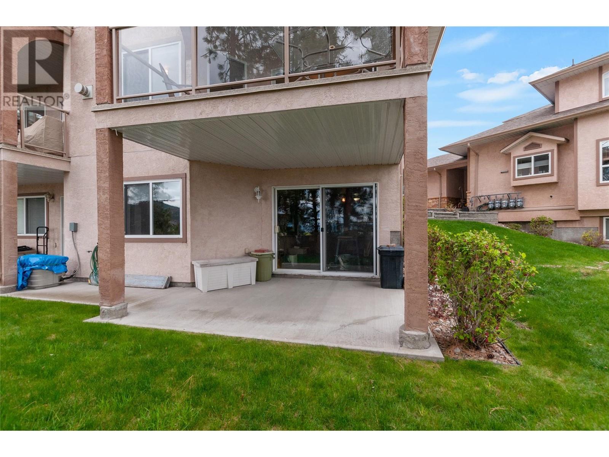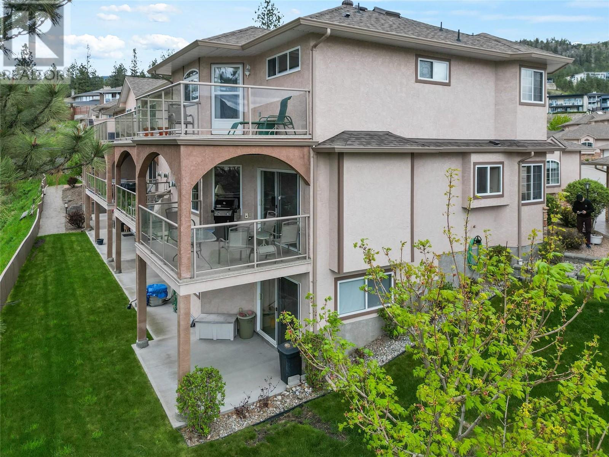705 Balsam Avenue Unit# 118, Penticton, British Columbia V2A 9B7 (26870687)
705 Balsam Avenue Unit# 118 Penticton, British Columbia V2A 9B7
Interested?
Contact us for more information

Eric Bifford
(250) 492-6640
www.morrisonrealestategroup.ca/
https://@morrisonbiffordrealestate/
https://@morrisonbiffordrealestate/

484 Main Street
Penticton, British Columbia V2A 5C5
(250) 493-2244
(250) 492-6640
Penny Morrison
www.morrisonrealestategroup.ca/
https://@morrisonbiffordrealestate/
https://@morrisonbiffordrealestate/

484 Main Street
Penticton, British Columbia V2A 5C5
(250) 493-2244
(250) 492-6640

Heather Bifford
www.morrisonrealestategroup.ca/
https://@morrisonbiffordrealestate/
https://@morrisonbiffordrealestate/

484 Main Street
Penticton, British Columbia V2A 5C5
(250) 493-2244
(250) 492-6640
$675,000Maintenance, Reserve Fund Contributions, Insurance, Ground Maintenance, Property Management, Other, See Remarks
$450.86 Monthly
Maintenance, Reserve Fund Contributions, Insurance, Ground Maintenance, Property Management, Other, See Remarks
$450.86 MonthlyFantastic townhouse in The Ashbury. Built in 2005, this corner unit, 2595sqft 3bd, 3.5ba home is bright and open with a desirable layout & boasts peek-a-boo Okanagan Lake views from all principle rooms and all 3 decks. The main floor features hardwood and tile flooring, 9ft ceilings, gas fireplace, and access to the north-facing covered deck. The upper level consists of a generous sized master bedroom with ensuite featuring separate jetted tub and shower, large walk-in closet, and private covered lake view deck, as well as two additional bedrooms and a full bathroom. Home also includes a full basement featuring a rec room (could easily be used as a fourth bedroom), 3pc bathroom, storage, a large workshop/bonus space, patio with yard access, single car garage and much more! Call for more details. (id:26472)
Property Details
| MLS® Number | 10313541 |
| Property Type | Single Family |
| Neigbourhood | Wiltse/Valleyview |
| Community Features | Pets Allowed, Pet Restrictions, Pets Allowed With Restrictions, Rentals Allowed |
| Features | Central Island, Balcony, Jacuzzi Bath-tub, Three Balconies |
| Parking Space Total | 2 |
Building
| Bathroom Total | 4 |
| Bedrooms Total | 3 |
| Appliances | Range, Refrigerator, Dishwasher, Dryer, Cooktop - Electric, Oven - Electric, Range - Electric, Oven, Hood Fan, Washer, Washer & Dryer |
| Basement Type | Full |
| Constructed Date | 2005 |
| Construction Style Attachment | Attached |
| Cooling Type | Central Air Conditioning |
| Exterior Finish | Stone, Stucco |
| Fire Protection | Controlled Entry, Smoke Detector Only |
| Fireplace Fuel | Gas |
| Fireplace Present | Yes |
| Fireplace Type | Unknown |
| Flooring Type | Carpeted, Hardwood, Tile |
| Half Bath Total | 1 |
| Heating Type | Forced Air, See Remarks |
| Roof Material | Asphalt Shingle |
| Roof Style | Unknown |
| Stories Total | 3 |
| Size Interior | 2595 Sqft |
| Type | Row / Townhouse |
| Utility Water | Municipal Water |
Parking
| Attached Garage | 1 |
Land
| Acreage | No |
| Landscape Features | Underground Sprinkler |
| Sewer | Municipal Sewage System |
| Size Total Text | Under 1 Acre |
| Zoning Type | Unknown |
Rooms
| Level | Type | Length | Width | Dimensions |
|---|---|---|---|---|
| Second Level | 4pc Bathroom | 4'11'' x 7'9'' | ||
| Second Level | Bedroom | 11'9'' x 12'8'' | ||
| Second Level | Bedroom | 12' x 12'5'' | ||
| Second Level | 4pc Ensuite Bath | 8'3'' x 9'6'' | ||
| Second Level | Other | 5'5'' x 8'8'' | ||
| Second Level | Primary Bedroom | 13'9'' x 17'7'' | ||
| Basement | Utility Room | 3'7'' x 8'8'' | ||
| Basement | Storage | 6'6'' x 10'9'' | ||
| Basement | 3pc Bathroom | 7'9'' x 9'1'' | ||
| Basement | Workshop | 9'7'' x 23'10'' | ||
| Basement | Recreation Room | 13'1'' x 15'9'' | ||
| Main Level | 2pc Bathroom | 4'8'' x 5'10'' | ||
| Main Level | Laundry Room | 7'6'' x 8'2'' | ||
| Main Level | Living Room | 12'11'' x 15'11'' | ||
| Main Level | Dining Room | 8'2'' x 11'6'' | ||
| Main Level | Dining Nook | 9'9'' x 11'3'' | ||
| Main Level | Kitchen | 12'11'' x 13'11'' |
https://www.realtor.ca/real-estate/26870687/705-balsam-avenue-unit-118-penticton-wiltsevalleyview


