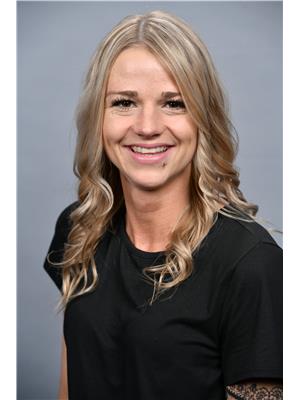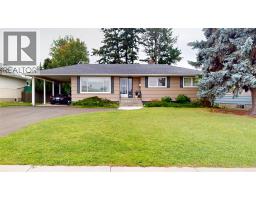709 9th Street S, Cranbrook, British Columbia V1C 1R6 (28816160)
709 9th Street S Cranbrook, British Columbia V1C 1R6
Interested?
Contact us for more information

Kayla Argatoff

928 Baker Street,
Cranbrook, British Columbia V1C 1A5
(250) 426-8700
www.blueskyrealty.ca/
$589,000
This beautifully updated home offers a perfect blend of modern upgrades and inviting charm. The main floor features fresh paint, new flooring, and stylish new doors, creating a bright and welcoming space. The kitchen stands out with its new pantry sliding doors, gas stove, and brand-new dishwasher—perfect for everyday living and entertaining. With three bedrooms upstairs, one downstairs, and two full bathrooms, there’s plenty of space for the whole family. Recent major improvements include a new driveway, a 2024 furnace with A/C, updated 200-amp electrical service, on-demand hot water, and a new hot tub, all completed in 2024. Outside, you’ll love the beautifully landscaped backyard with a wrap-around deck, ideal for relaxing or hosting gatherings. Located close to Gyro Park and schools, this home is move-in ready and checks all the boxes. (id:26472)
Property Details
| MLS® Number | 10358667 |
| Property Type | Single Family |
| Neigbourhood | Cranbrook South |
| Amenities Near By | Park, Schools |
| Community Features | Family Oriented |
| Features | Level Lot |
| Parking Space Total | 6 |
Building
| Bathroom Total | 2 |
| Bedrooms Total | 4 |
| Appliances | Refrigerator, Dishwasher, Dryer, Range - Gas, Washer |
| Architectural Style | Ranch |
| Basement Type | Full |
| Constructed Date | 1958 |
| Construction Style Attachment | Detached |
| Exterior Finish | Wood |
| Fireplace Fuel | Gas |
| Fireplace Present | Yes |
| Fireplace Total | 1 |
| Fireplace Type | Unknown |
| Flooring Type | Carpeted, Hardwood, Vinyl |
| Heating Type | Forced Air, See Remarks |
| Roof Material | Asphalt Shingle |
| Roof Style | Unknown |
| Stories Total | 1 |
| Size Interior | 2418 Sqft |
| Type | House |
| Utility Water | Municipal Water |
Parking
| Breezeway |
Land
| Access Type | Easy Access |
| Acreage | No |
| Land Amenities | Park, Schools |
| Landscape Features | Landscaped, Level |
| Sewer | Municipal Sewage System |
| Size Irregular | 0.23 |
| Size Total | 0.23 Ac|under 1 Acre |
| Size Total Text | 0.23 Ac|under 1 Acre |
| Zoning Type | Unknown |
Rooms
| Level | Type | Length | Width | Dimensions |
|---|---|---|---|---|
| Basement | Laundry Room | 20'4'' x 9'9'' | ||
| Basement | Recreation Room | 12'4'' x 30'0'' | ||
| Basement | Den | 8'0'' x 8'9'' | ||
| Basement | 4pc Bathroom | Measurements not available | ||
| Basement | Bedroom | 12'0'' x 13'0'' | ||
| Main Level | 4pc Bathroom | Measurements not available | ||
| Main Level | Bedroom | 9'6'' x 10'4'' | ||
| Main Level | Bedroom | 12'4'' x 9'5'' | ||
| Main Level | Primary Bedroom | 12'6'' x 10'0'' | ||
| Main Level | Dining Room | 10'6'' x 10'4'' | ||
| Main Level | Living Room | 13'0'' x 14'5'' | ||
| Main Level | Kitchen | 10'0'' x 28'0'' |
https://www.realtor.ca/real-estate/28816160/709-9th-street-s-cranbrook-cranbrook-south












































































