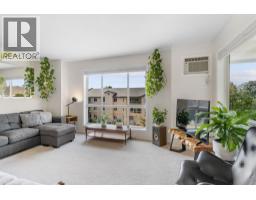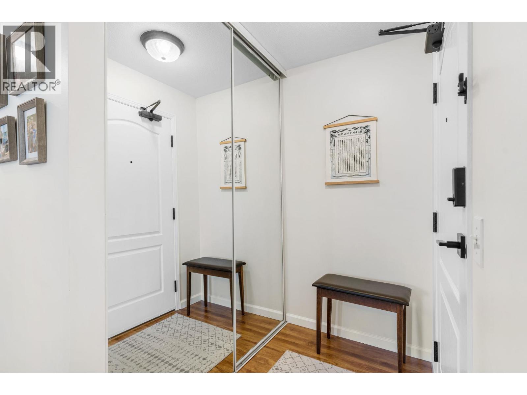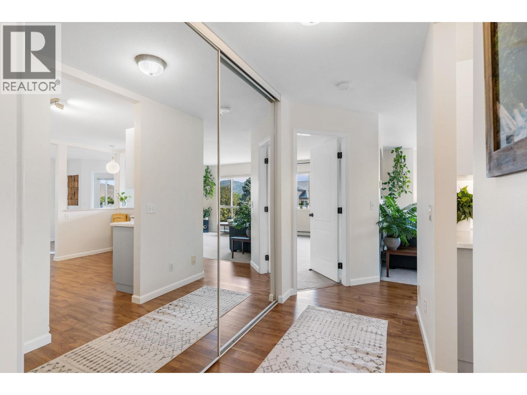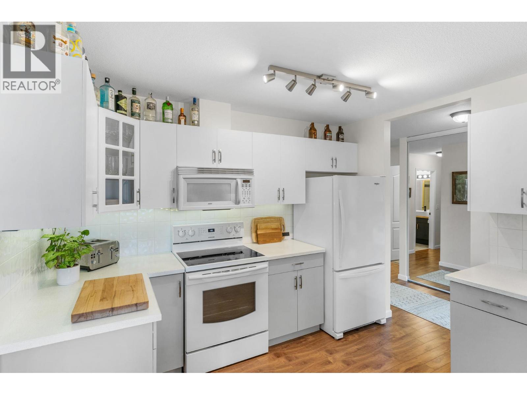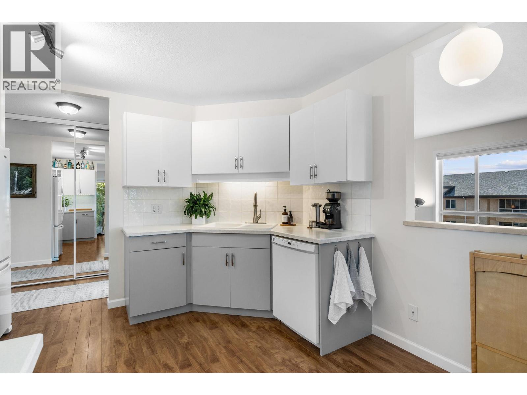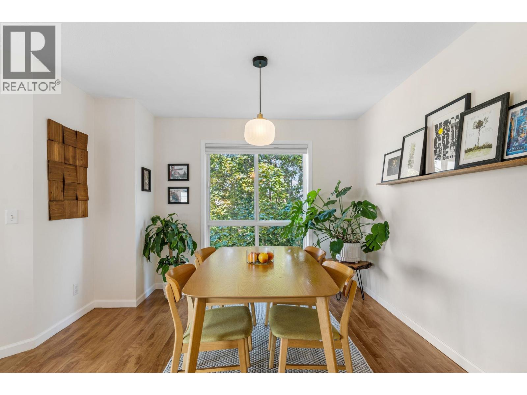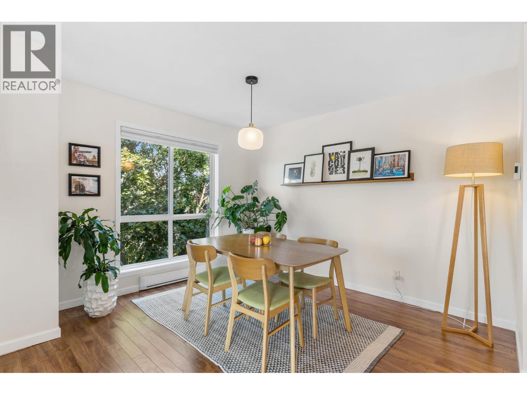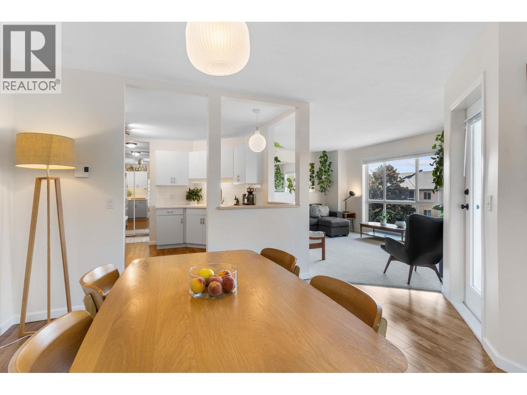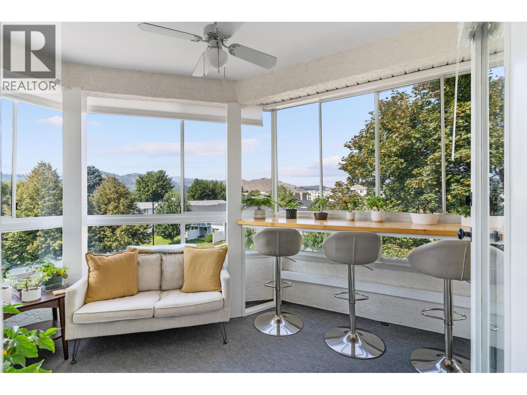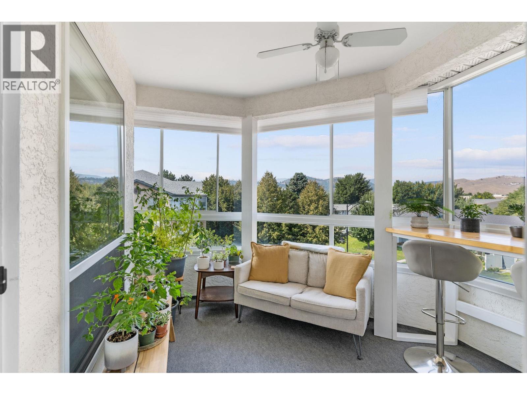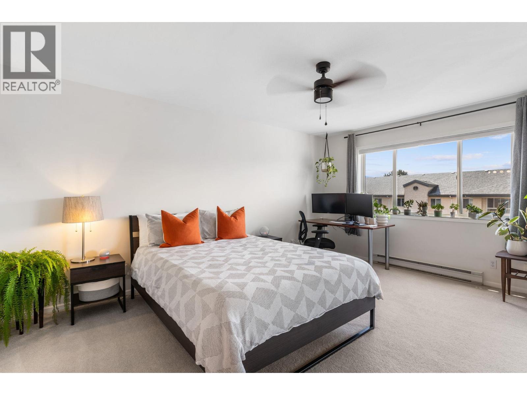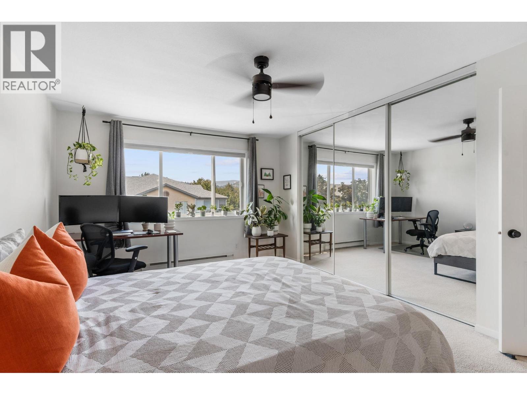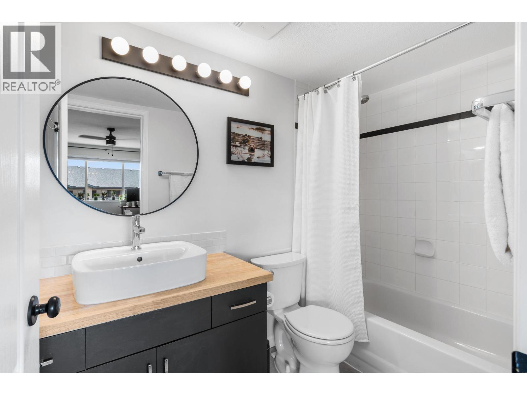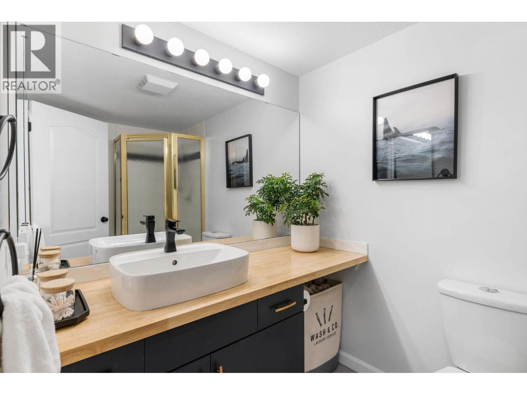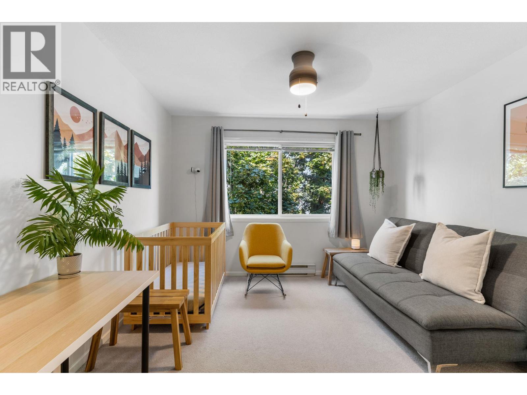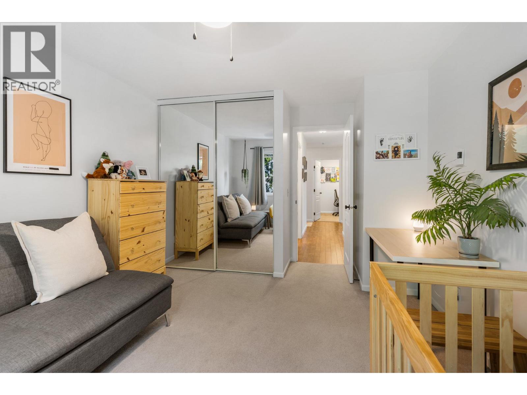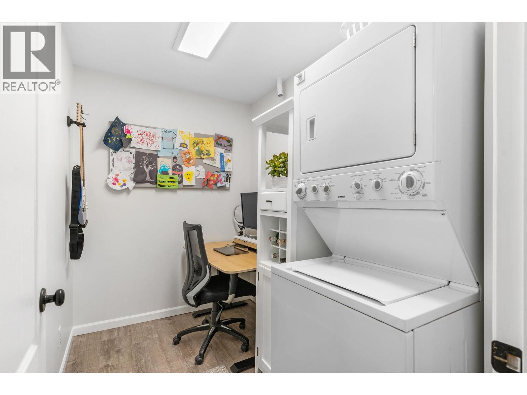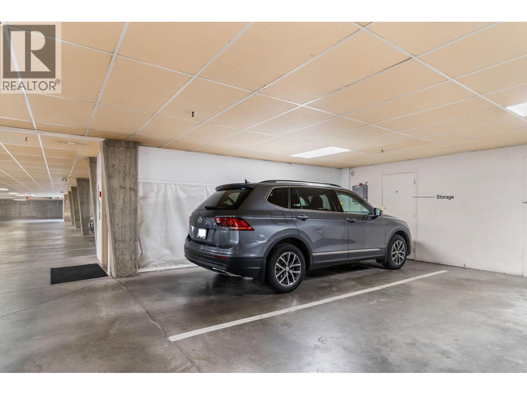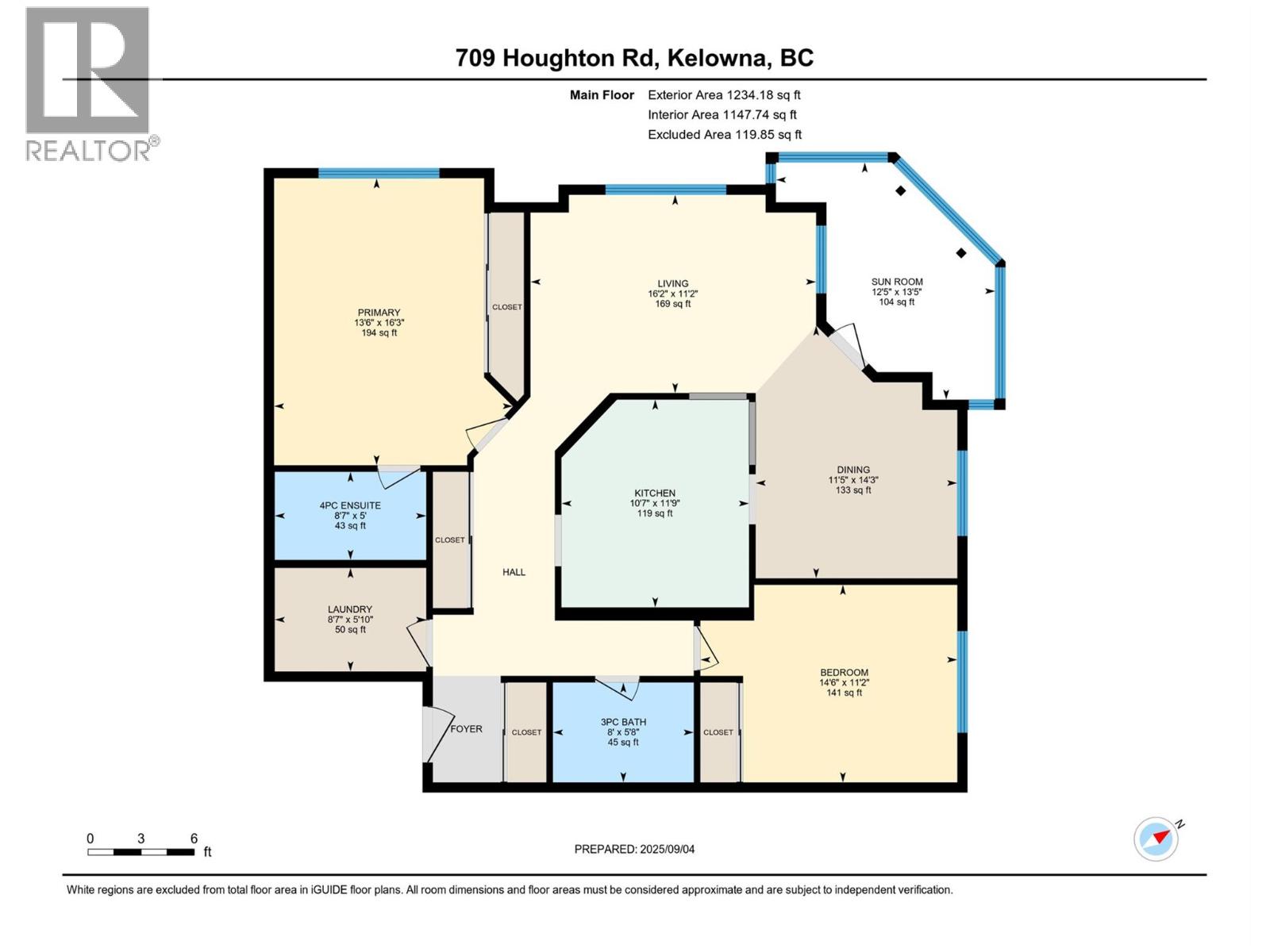709 Houghton Road Unit# 303, Kelowna, British Columbia V1X 7J7 (28829422)
709 Houghton Road Unit# 303 Kelowna, British Columbia V1X 7J7
Interested?
Contact us for more information
Jasneet Khaira

#1 - 1890 Cooper Road
Kelowna, British Columbia V1Y 8B7
(250) 860-1100
(250) 860-0595
royallepagekelowna.com/
$434,900Maintenance,
$453.03 Monthly
Maintenance,
$453.03 MonthlyThis beautiful well maintained top-floor corner suite is filled with natural light giving it a bright and spacious feel from the moment you walk in! The thoughtful 2-bedroom, 2-bath layout is designed for privacy with bedrooms on opposite sides of the home. The primary suite is oversized - lots of space for furniture and decorating. Both bathrooms have been beautifully updated with modern finishes, adding style and comfort. Enjoy the enclosed sunroom- the perfect space to enjoy your morning coffee, casual dining, or simply soaking up the sunshine. The suite also includes a generous laundry room with extra space for a freezer, storage, or office space. Parking is underground and secure, with a large private storage room directly in front of the stall. Situated right on the Houghton Road cycle trail and only steps from shopping, transit, and Ben Lee Park, this home combines convenience with lifestyle. (id:26472)
Open House
This property has open houses!
11:00 am
Ends at:1:00 pm
Property Details
| MLS® Number | 10361076 |
| Property Type | Single Family |
| Neigbourhood | Rutland North |
| Community Name | Orchard Hills II |
| Amenities Near By | Park, Schools, Shopping |
| Community Features | Pets Allowed With Restrictions |
| Features | Irregular Lot Size |
| Parking Space Total | 1 |
| Storage Type | Storage, Locker |
| View Type | Mountain View, View (panoramic) |
Building
| Bathroom Total | 2 |
| Bedrooms Total | 2 |
| Appliances | Refrigerator, Dishwasher, Dryer, Range - Electric, Microwave, Washer |
| Architectural Style | Other |
| Constructed Date | 1993 |
| Cooling Type | Wall Unit |
| Exterior Finish | Stucco |
| Flooring Type | Carpeted, Laminate |
| Heating Type | Baseboard Heaters |
| Roof Material | Asphalt Shingle |
| Roof Style | Unknown |
| Stories Total | 1 |
| Size Interior | 1195 Sqft |
| Type | Apartment |
| Utility Water | Municipal Water |
Parking
| Underground |
Land
| Acreage | No |
| Land Amenities | Park, Schools, Shopping |
| Sewer | Municipal Sewage System |
| Size Frontage | 999 Ft |
| Size Total Text | Under 1 Acre |
| Zoning Type | Unknown |
Rooms
| Level | Type | Length | Width | Dimensions |
|---|---|---|---|---|
| Main Level | Sunroom | 13'5'' x 12'5'' | ||
| Main Level | 4pc Ensuite Bath | 5'0'' x 8'7'' | ||
| Main Level | 3pc Bathroom | 5'8'' x 8'0'' | ||
| Main Level | Laundry Room | 5'10'' x 8'7'' | ||
| Main Level | Bedroom | 11'2'' x 14'6'' | ||
| Main Level | Primary Bedroom | 16'3'' x 13'6'' | ||
| Main Level | Kitchen | 11'9'' x 10'7'' | ||
| Main Level | Dining Room | 14'3'' x 11'5'' | ||
| Main Level | Living Room | 11'2'' x 16'2'' |
https://www.realtor.ca/real-estate/28829422/709-houghton-road-unit-303-kelowna-rutland-north


