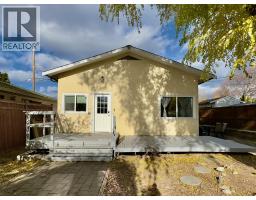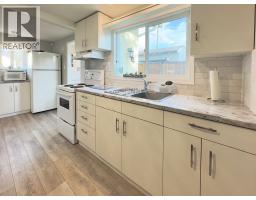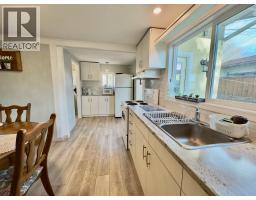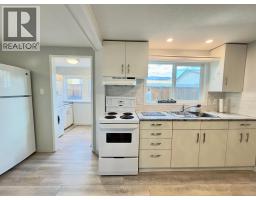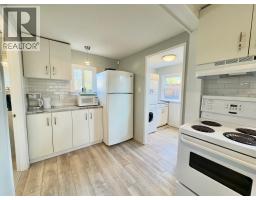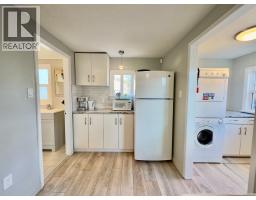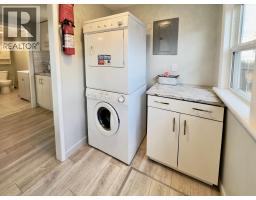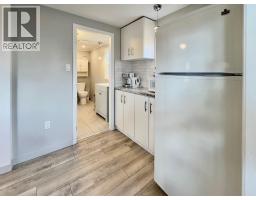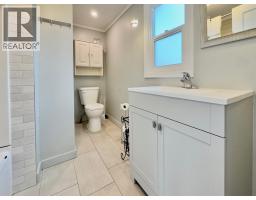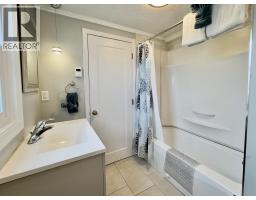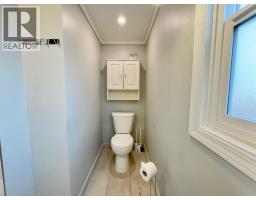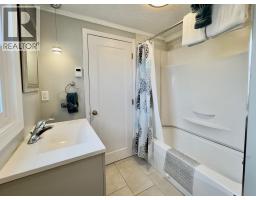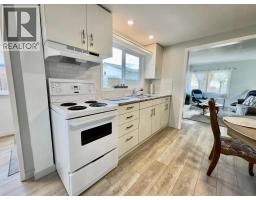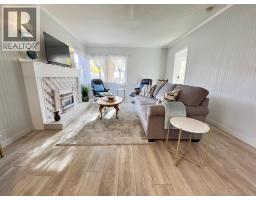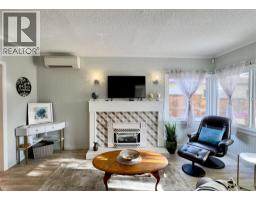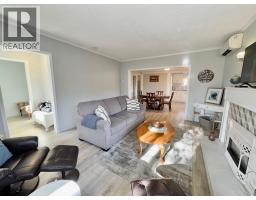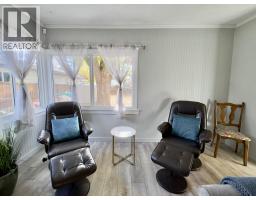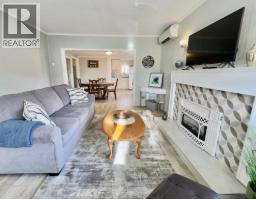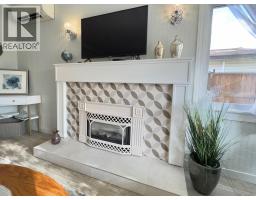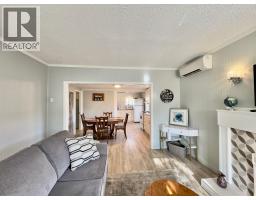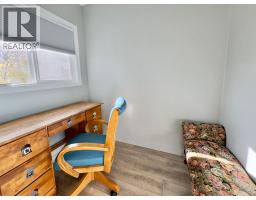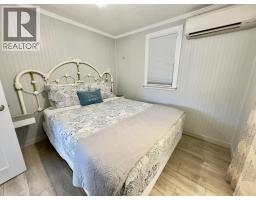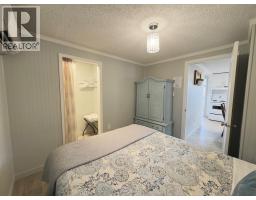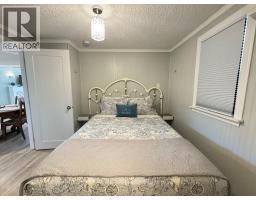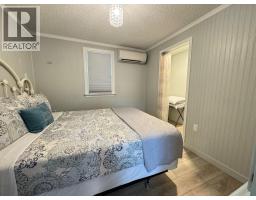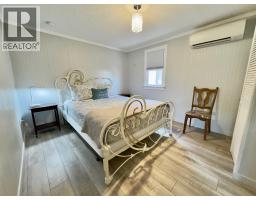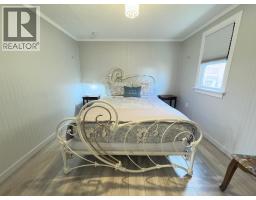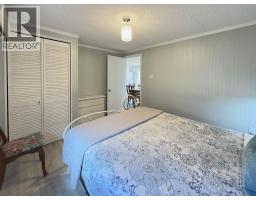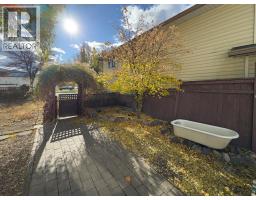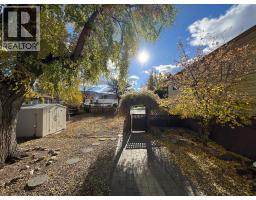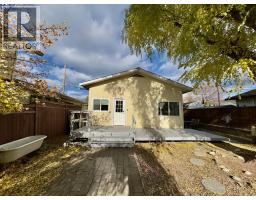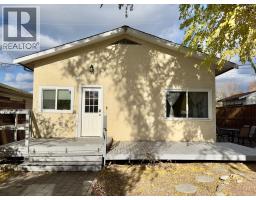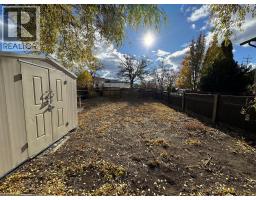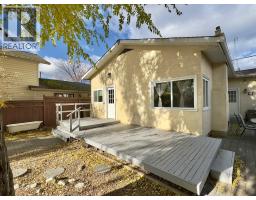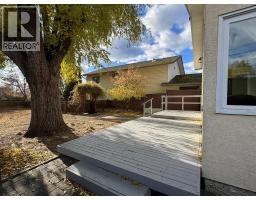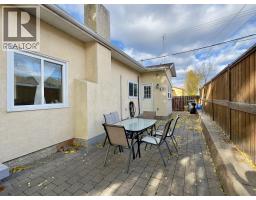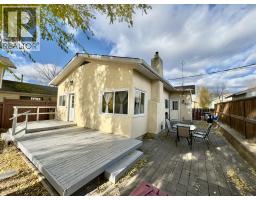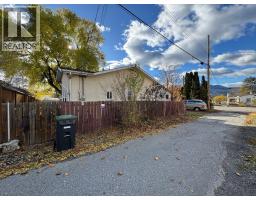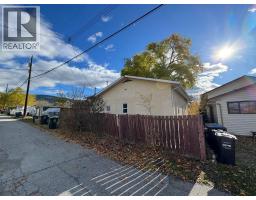709 Municipal Avenue, Penticton, British Columbia V2A 2R7 (29082961)
709 Municipal Avenue Penticton, British Columbia V2A 2R7
Interested?
Contact us for more information
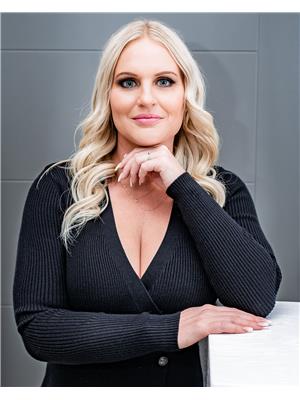
Ashley Lindquist
www.sellingokanaganhomes.com/

302 Eckhardt Avenue West
Penticton, British Columbia V2A 2A9
(250) 492-2266
(250) 492-3005
$599,000
Charming and affordable! This must-see updated 2-bedroom, 1-bath rancher is ideal for first-time buyers, small families, or investors. Situated in a fantastic location near great schools and directly across from McLaren Arena with hockey, figure skating, public skating, tennis courts, and a baseball field just steps away. Inside, enjoy a well-appointed living room with a cozy gas fireplace, a bright and functional kitchen, and a 4pc bathroom. The crawl space offers extra storage, while the fully fenced yard is perfect for kids, pets, gardening, or relaxing on the paving-stone patio or deck also has possibility for further development . Quick possession available—don’t miss this great opportunity! (id:26472)
Property Details
| MLS® Number | 10368832 |
| Property Type | Single Family |
| Neigbourhood | Main North |
| Amenities Near By | Recreation, Schools, Shopping |
| Features | Level Lot, Private Setting |
| Parking Space Total | 2 |
| View Type | Mountain View |
Building
| Bathroom Total | 1 |
| Bedrooms Total | 2 |
| Appliances | Range, Refrigerator |
| Architectural Style | Ranch |
| Constructed Date | 1945 |
| Construction Style Attachment | Detached |
| Exterior Finish | Stucco |
| Heating Fuel | Electric |
| Heating Type | Baseboard Heaters, See Remarks |
| Roof Material | Asphalt Shingle |
| Roof Style | Unknown |
| Stories Total | 1 |
| Size Interior | 850 Sqft |
| Type | House |
| Utility Water | Municipal Water |
Parking
| Additional Parking | |
| Other |
Land
| Access Type | Easy Access |
| Acreage | No |
| Land Amenities | Recreation, Schools, Shopping |
| Landscape Features | Landscaped, Level |
| Sewer | Municipal Sewage System |
| Size Irregular | 0.1 |
| Size Total | 0.1 Ac|under 1 Acre |
| Size Total Text | 0.1 Ac|under 1 Acre |
Rooms
| Level | Type | Length | Width | Dimensions |
|---|---|---|---|---|
| Main Level | Primary Bedroom | 12'0'' x 10'0'' | ||
| Main Level | Living Room | 15'0'' x 13'0'' | ||
| Main Level | Laundry Room | 7'5'' x 5'5'' | ||
| Main Level | Kitchen | 16'0'' x 8'6'' | ||
| Main Level | Bedroom | 10'0'' x 9'0'' | ||
| Main Level | 4pc Bathroom | Measurements not available |
https://www.realtor.ca/real-estate/29082961/709-municipal-avenue-penticton-main-north


