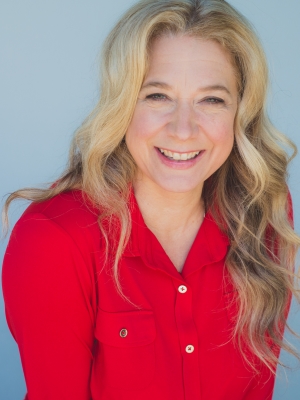71 5th Avenue, Lillooet, British Columbia V0K 1V0 (28723960)
71 5th Avenue Lillooet, British Columbia V0K 1V0
Interested?
Contact us for more information

Dawn Mortensen
www.livelillooet.com/
https://dawnlillooetrealestate/

800 Seymour Street
Kamloops, British Columbia V2C 2H5
(250) 374-1461
(250) 374-0752
$399,000
**LILLOOET! Charming Character Home!** Step into a piece of history with this beautifully renovated 1953 built character home. Featuring 4 spacious bedrooms and a well-appointed bathroom, this two-storey gem sits on a generous 8712 sq ft lot, offering plenty of outdoor space. Enjoy the abundance of natural light that floods through the large windows and appreciate the original solid oak flooring that adds warmth and character throughout. The updated kitchen and bathroom are perfect for modern living, while the large fully landscaped yard is an outdoor oasis, complete with a cozy fire pit and two sheds for extra storage. But the true highlight? Breathtaking views of Fountain Ridge, Fort Berens Winery, and the Fraser River! With all amenities within walking distance, this home perfectly combines convenience and charm. Don’t miss your chance to own this extraordinary property! CALL LISTING AGENT OR HAVE YOUR REALTOR CALL LISTING AGENT TO SCHEDULE A VIEWING. (id:26472)
Property Details
| MLS® Number | 10359041 |
| Property Type | Single Family |
| Neigbourhood | Lillooet |
| Parking Space Total | 3 |
| View Type | Unknown, River View, Mountain View |
Building
| Bathroom Total | 1 |
| Bedrooms Total | 4 |
| Constructed Date | 1953 |
| Construction Style Attachment | Detached |
| Heating Fuel | Electric |
| Heating Type | Forced Air |
| Stories Total | 2 |
| Size Interior | 1890 Sqft |
| Type | House |
| Utility Water | Municipal Water |
Land
| Acreage | No |
| Sewer | Municipal Sewage System |
| Size Irregular | 0.2 |
| Size Total | 0.2 Ac|under 1 Acre |
| Size Total Text | 0.2 Ac|under 1 Acre |
| Zoning Type | Unknown |
Rooms
| Level | Type | Length | Width | Dimensions |
|---|---|---|---|---|
| Basement | Other | 5'5'' x 12'5'' | ||
| Basement | Bedroom | 9' x 11'4'' | ||
| Basement | Great Room | 12'6'' x 23' | ||
| Basement | Utility Room | 15'2'' x 12'3'' | ||
| Basement | Bedroom | 13'2'' x 7' | ||
| Main Level | 4pc Bathroom | Measurements not available | ||
| Main Level | Bedroom | 11'3'' x 9'3'' | ||
| Main Level | Primary Bedroom | 10'8'' x 13' | ||
| Main Level | Living Room | 14' x 19'6'' | ||
| Main Level | Dining Room | 10'3'' x 10'8'' | ||
| Main Level | Kitchen | 7'9'' x 10'8'' |
https://www.realtor.ca/real-estate/28723960/71-5th-avenue-lillooet-lillooet














































































































