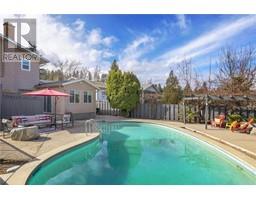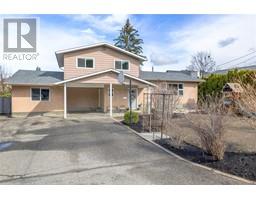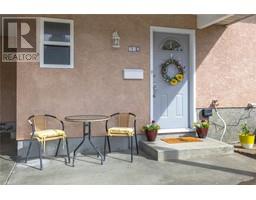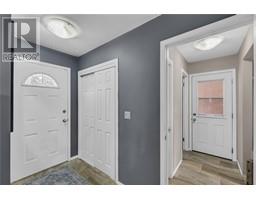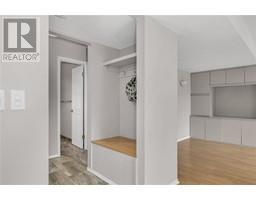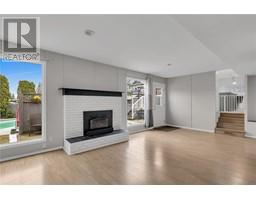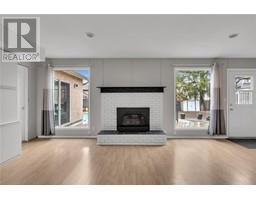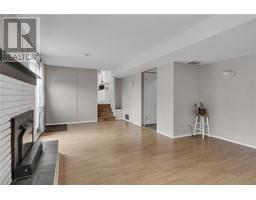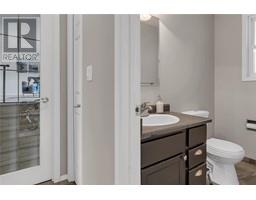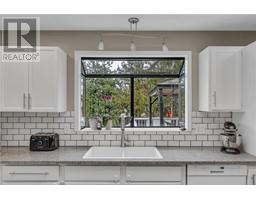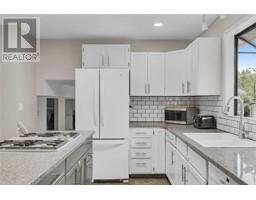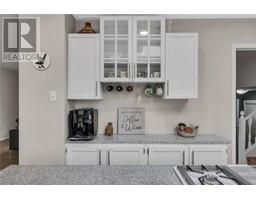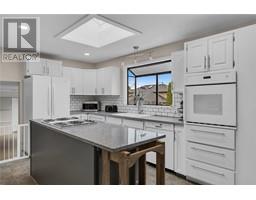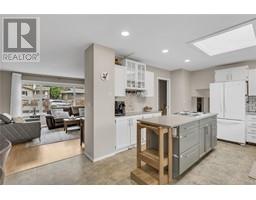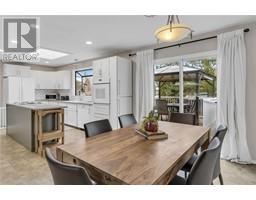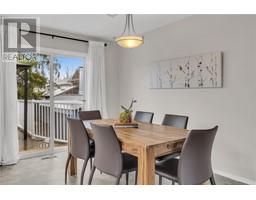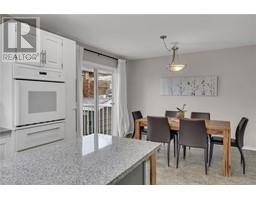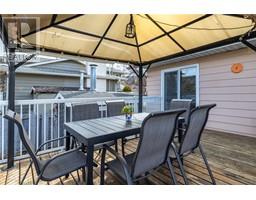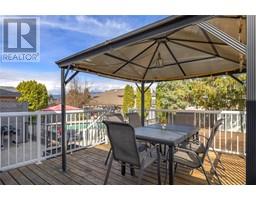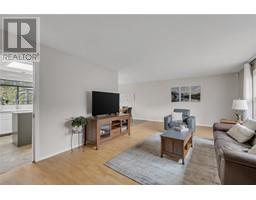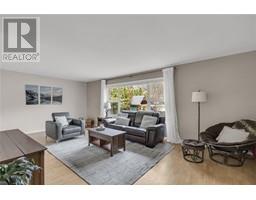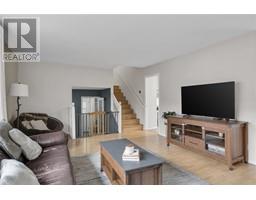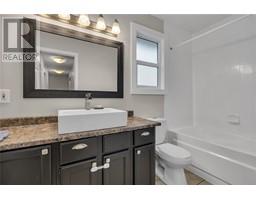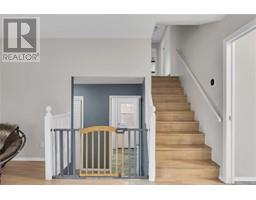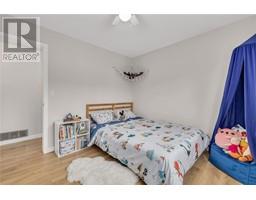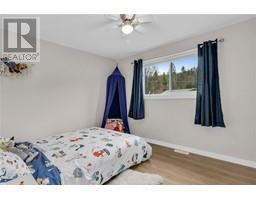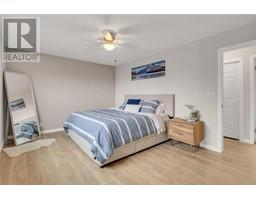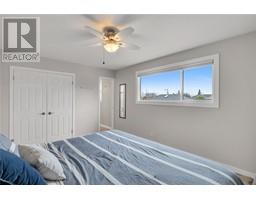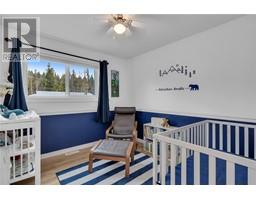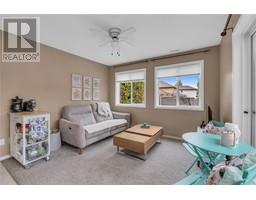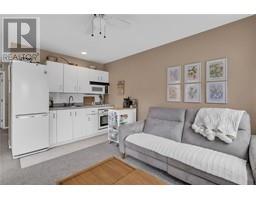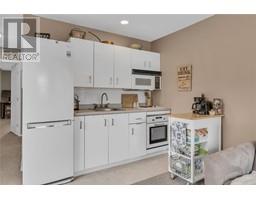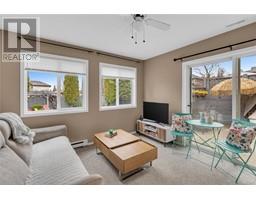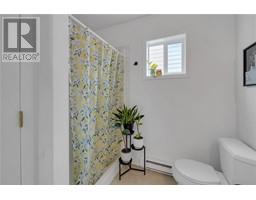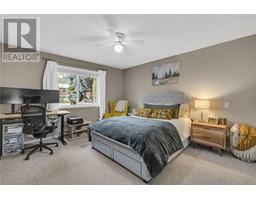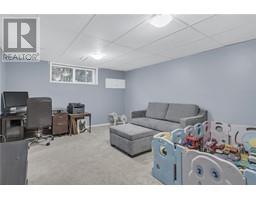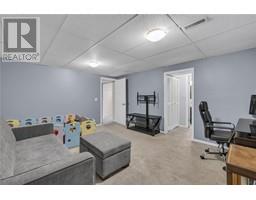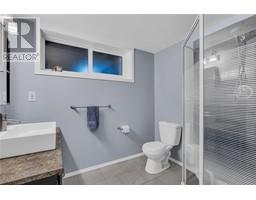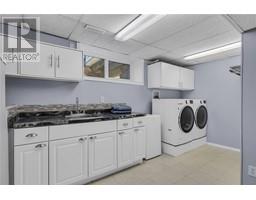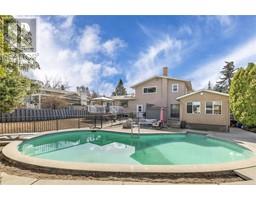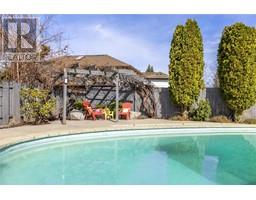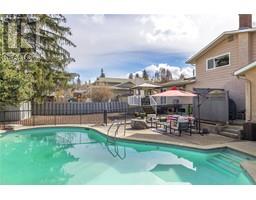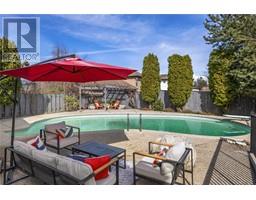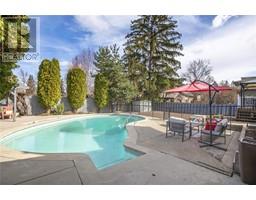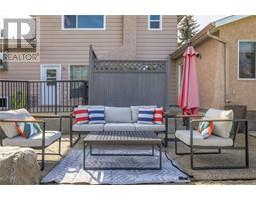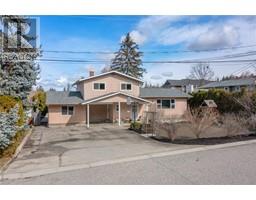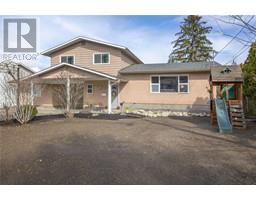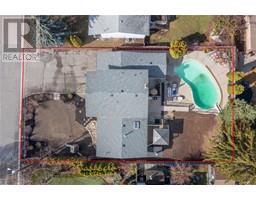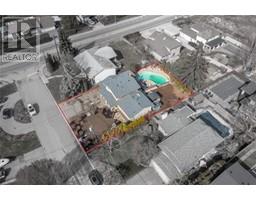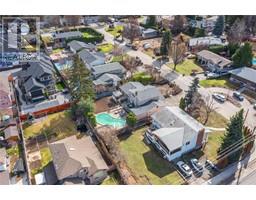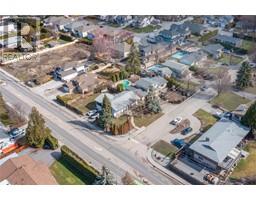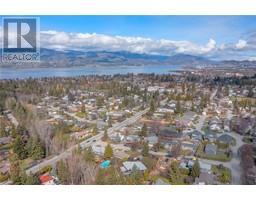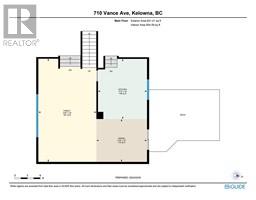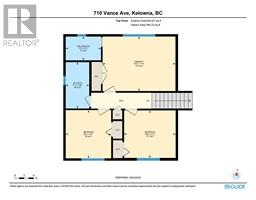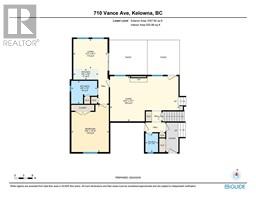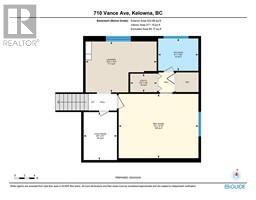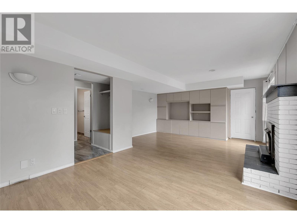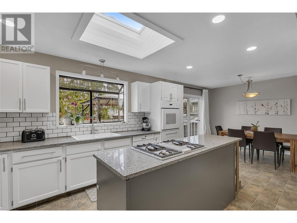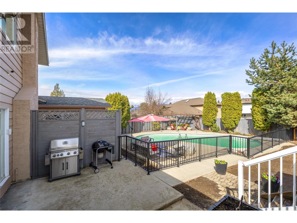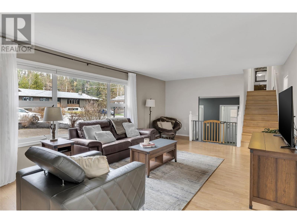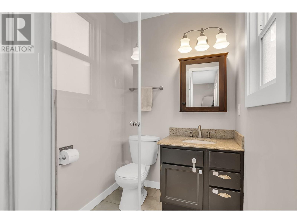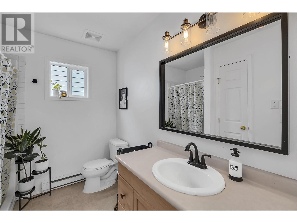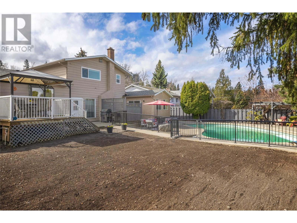710 Vance Avenue, Kelowna, British Columbia V1W 2A9 (26694085)
710 Vance Avenue Kelowna, British Columbia V1W 2A9
Interested?
Contact us for more information
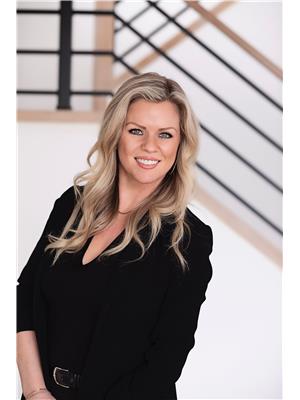
Crista Macdermott
Personal Real Estate Corporation
https://macdermottholmes.ca/
https://www.facebook.com/MacDermottHolmes/
https://www.instagram.com/macdermottholmes/

#11 - 2475 Dobbin Road
West Kelowna, British Columbia V4T 2E9
(250) 768-2161
(250) 768-2342

Kimberly Holmes
Personal Real Estate Corporation
www.macdermottholmes.ca/
https://www.facebook.com/MacDermottHolmes
https://www.linkedin.com/in/kim-holmes-ab238163?trk=hp-identity-photo
https://www.instagram.com/macdermottholmes/

#11 - 2475 Dobbin Road
West Kelowna, British Columbia V4T 2E9
(250) 768-2161
(250) 768-2342
$999,999
Welcome to your dream home in the desirable Lower Mission neighbourhood! This location is literally walking distance to the beach, trails, restaurants, schools, breweries and shops! This stunning property boasts 4 spacious bedrooms (with easy potential for a 5th) & 4.5 bathrooms, including a self-contained side suite with just one shared wall, providing both privacy and versatility. Entertain guests or relax in style with an in ground, concrete pool and a private backyard oasis. With multi-level living, this home fits many different family dynamics. The house features cosmetic updates throughout, blending modern amenities with timeless charm. With ample parking and walking distance to top-rated schools, amenities, and the beach, this home offers the perfect combination of luxury, convenience, and Okanagan living. Don't miss out on the opportunity to make this your forever home! (id:26472)
Property Details
| MLS® Number | 10308412 |
| Property Type | Single Family |
| Neigbourhood | Lower Mission |
| Amenities Near By | Golf Nearby, Park, Recreation, Schools, Shopping |
| Community Features | Family Oriented |
| Parking Space Total | 5 |
| Pool Type | Inground Pool |
Building
| Bathroom Total | 5 |
| Bedrooms Total | 4 |
| Appliances | Refrigerator, Dishwasher, Dryer, Range - Gas, Microwave, Washer, Oven - Built-in |
| Architectural Style | Split Level Entry |
| Basement Type | Full |
| Constructed Date | 1975 |
| Construction Style Attachment | Detached |
| Construction Style Split Level | Other |
| Cooling Type | Central Air Conditioning |
| Exterior Finish | Stucco, Wood Siding |
| Fire Protection | Smoke Detector Only |
| Fireplace Fuel | Gas |
| Fireplace Present | Yes |
| Fireplace Type | Unknown |
| Flooring Type | Carpeted, Tile, Vinyl |
| Half Bath Total | 1 |
| Heating Type | See Remarks |
| Roof Material | Asphalt Shingle |
| Roof Style | Unknown |
| Stories Total | 4 |
| Size Interior | 2817 Sqft |
| Type | House |
| Utility Water | Municipal Water |
Parking
| Carport |
Land
| Acreage | No |
| Fence Type | Fence |
| Land Amenities | Golf Nearby, Park, Recreation, Schools, Shopping |
| Landscape Features | Landscaped, Underground Sprinkler |
| Sewer | Municipal Sewage System |
| Size Irregular | 0.21 |
| Size Total | 0.21 Ac|under 1 Acre |
| Size Total Text | 0.21 Ac|under 1 Acre |
| Zoning Type | Unknown |
Rooms
| Level | Type | Length | Width | Dimensions |
|---|---|---|---|---|
| Second Level | Bedroom | 9'11'' x 10'9'' | ||
| Second Level | 4pc Bathroom | 9'8'' x 4'11'' | ||
| Second Level | Bedroom | 10'1'' x 9'6'' | ||
| Second Level | 3pc Ensuite Bath | 4'11'' x 7'5'' | ||
| Second Level | Primary Bedroom | 11'4'' x 15'3'' | ||
| Basement | Other | 9'7'' x 6'8'' | ||
| Basement | Laundry Room | 10'2'' x 14'3'' | ||
| Basement | Utility Room | 3'8'' x 5'4'' | ||
| Basement | 3pc Bathroom | 6'6'' x 8'1'' | ||
| Basement | Recreation Room | 12'10'' x 16'0'' | ||
| Lower Level | Bedroom | 15'10'' x 12'6'' | ||
| Lower Level | 4pc Bathroom | 7'8'' x 8'8'' | ||
| Lower Level | Kitchen | 3'8'' x 8'4'' | ||
| Lower Level | Living Room | 9'11'' x 11'5'' | ||
| Lower Level | 2pc Bathroom | 6'4'' x 4'3'' | ||
| Lower Level | Living Room | 15'1'' x 23'3'' | ||
| Main Level | Dining Room | 10'0'' x 11'9'' | ||
| Main Level | Kitchen | 14'0'' x 11'5'' | ||
| Main Level | Living Room | 24'0'' x 13'6'' |
https://www.realtor.ca/real-estate/26694085/710-vance-avenue-kelowna-lower-mission


