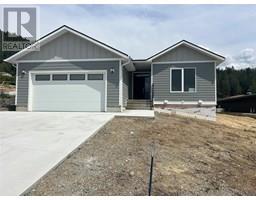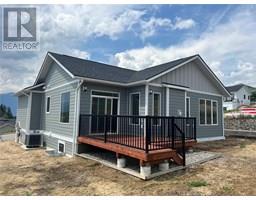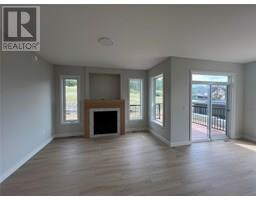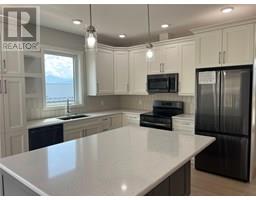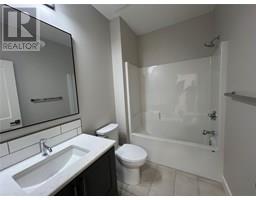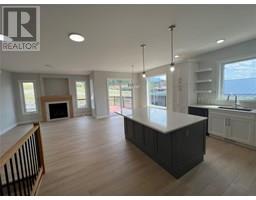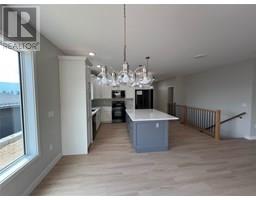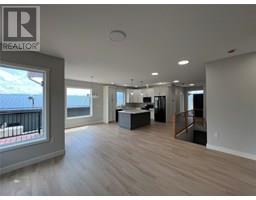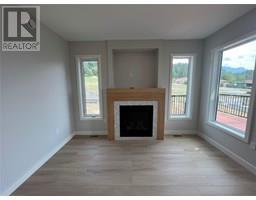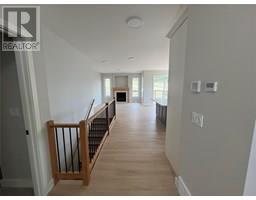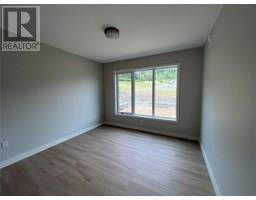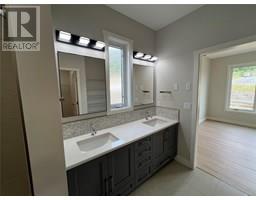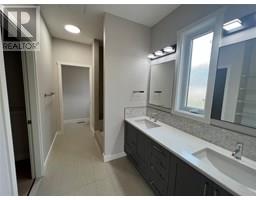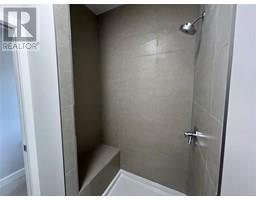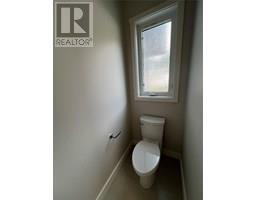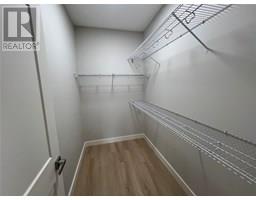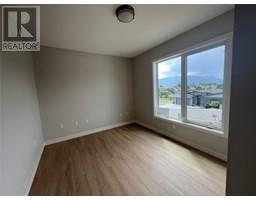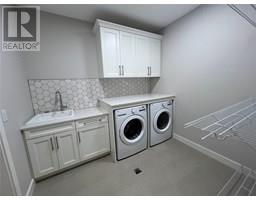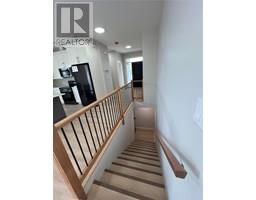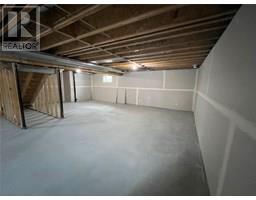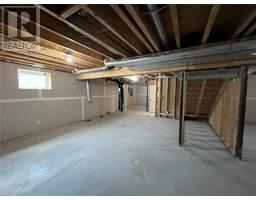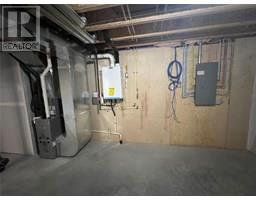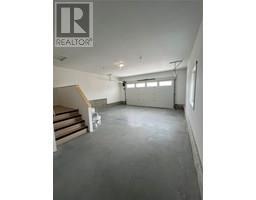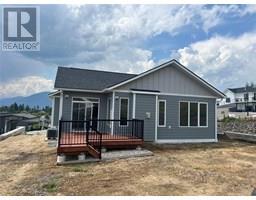712 Mountain View Crescent, Creston, British Columbia V0B 1G5 (28359884)
712 Mountain View Crescent Creston, British Columbia V0B 1G5
Interested?
Contact us for more information

Grant Campbell
1131 Canyon Street
Creston, British Columbia V0B 1G0
(250) 869-0101
(250) 428-5708
www.c21creston.com/
$799,000
"" Creston "" - Desirable Area with Great Views !! . Custom Built Home . New Construction . BC New Home Warranty Protection . Home constructed to Step Code 3 for Maximum Energy Efficiency . Quiet Cul-de-sac . Just completed 1,339 S.F. upper Level has 2 Bedrooms and 2 Bathrooms . Master with large Walk in Closet and expansive Ensuite . Double Vanity , walk in shower with sitting area . Open concept - Living Room with gas Fireplace , Dining area with patio doors to deck complete with gas BBQ hookup . Ultra modern Kitchen with Island and south facing windows . Laundry on Main level . The 1,269 S.F. Basement is entered from an interior stairway with Hemlock railings and is ready to finish to your requirements - more Bedrooms , Rec Room , etc. ( Exterior basement walls drywalled and Insulated) . Plumbed for Bathroom . Energy Efficient Gas Furnace with Heat Pump . A/C . Energy Efficient Gas Hot Water on Demand . Energy Efficient Windows . 2 car attached garage ( Drywalled and Insulated. ) with entrance to home with Laundry / mud room shelving and laundry sink . Concrete Driveway . Yard awaiting your Landscaping ideas . All Appliances included . (id:26472)
Property Details
| MLS® Number | 10347499 |
| Property Type | Single Family |
| Neigbourhood | Creston |
| Amenities Near By | Golf Nearby, Public Transit, Airport, Park, Recreation, Schools, Shopping |
| Community Features | Family Oriented, Pets Allowed, Rentals Allowed |
| Features | Cul-de-sac, Level Lot, Central Island |
| Parking Space Total | 4 |
| Road Type | Cul De Sac |
| View Type | Mountain View |
Building
| Bathroom Total | 2 |
| Bedrooms Total | 2 |
| Appliances | Refrigerator, Dishwasher, Oven - Electric, Range - Electric, Water Heater - Electric, Microwave |
| Architectural Style | Ranch |
| Constructed Date | 2025 |
| Construction Style Attachment | Detached |
| Cooling Type | Central Air Conditioning, Heat Pump |
| Fireplace Fuel | Gas |
| Fireplace Present | Yes |
| Fireplace Total | 1 |
| Fireplace Type | Unknown |
| Flooring Type | Concrete, Laminate, Tile |
| Heating Type | Forced Air, Heat Pump, See Remarks |
| Roof Material | Asphalt Shingle |
| Roof Style | Unknown |
| Stories Total | 2 |
| Size Interior | 1339 Sqft |
| Type | House |
| Utility Water | Municipal Water |
Parking
| Additional Parking | |
| Attached Garage | 2 |
| Street |
Land
| Access Type | Easy Access |
| Acreage | No |
| Land Amenities | Golf Nearby, Public Transit, Airport, Park, Recreation, Schools, Shopping |
| Landscape Features | Level |
| Sewer | Municipal Sewage System |
| Size Irregular | 0.18 |
| Size Total | 0.18 Ac|under 1 Acre |
| Size Total Text | 0.18 Ac|under 1 Acre |
| Zoning Type | Unknown |
Rooms
| Level | Type | Length | Width | Dimensions |
|---|---|---|---|---|
| Main Level | Bedroom | 11'4'' x 10'4'' | ||
| Main Level | Full Ensuite Bathroom | Measurements not available | ||
| Main Level | Primary Bedroom | 12'6'' x 12' | ||
| Main Level | Living Room | 12'10'' x 12'6'' | ||
| Main Level | Dining Room | 10'6'' x 10' | ||
| Main Level | Kitchen | 11'6'' x 11'4'' | ||
| Main Level | Full Bathroom | Measurements not available | ||
| Main Level | Mud Room | 9'2'' x 8'2'' | ||
| Main Level | Foyer | 10'5'' x 6'4'' |
Utilities
| Cable | Available |
| Telephone | Available |
https://www.realtor.ca/real-estate/28359884/712-mountain-view-crescent-creston-creston


