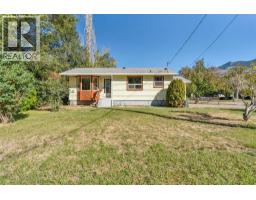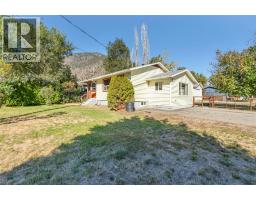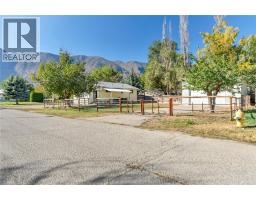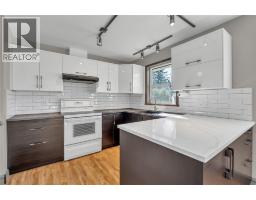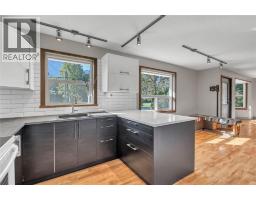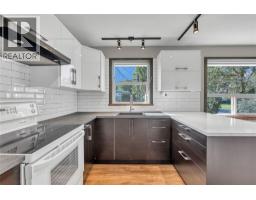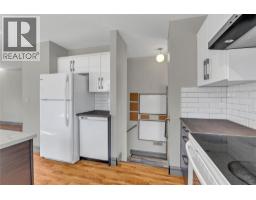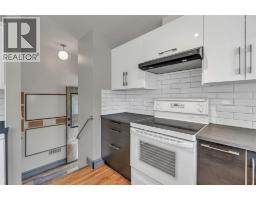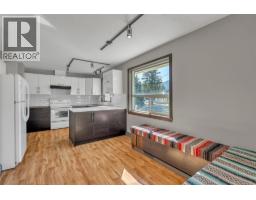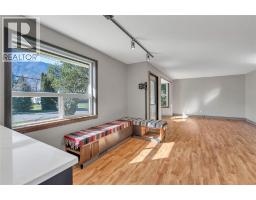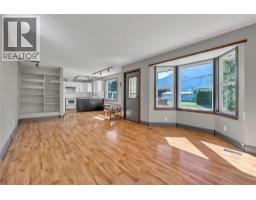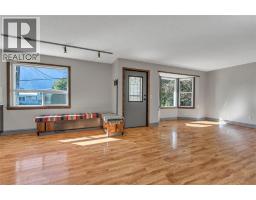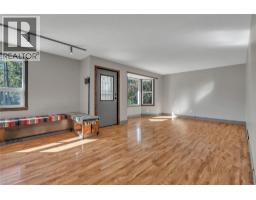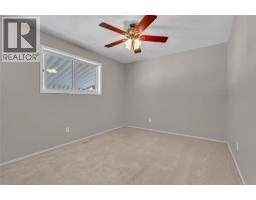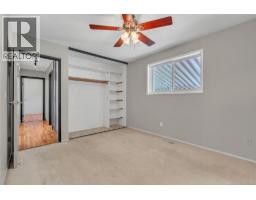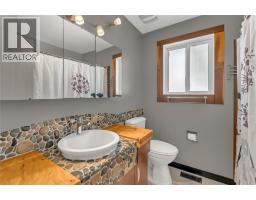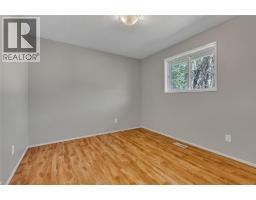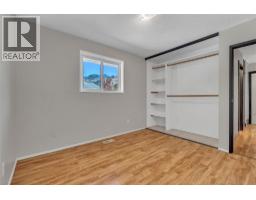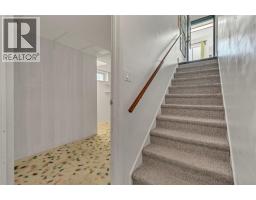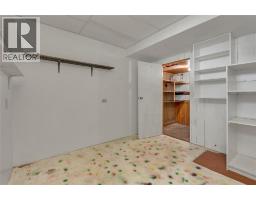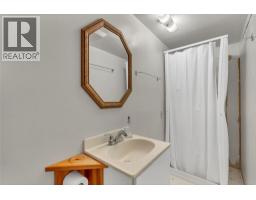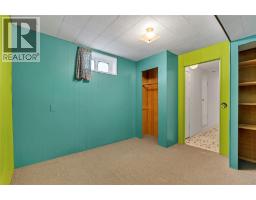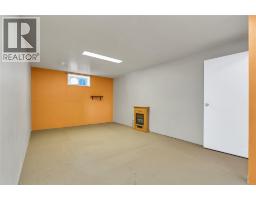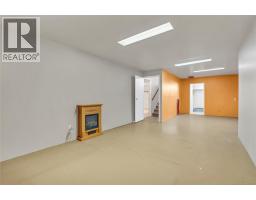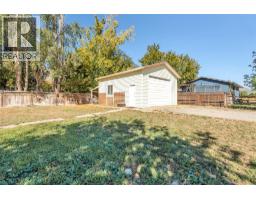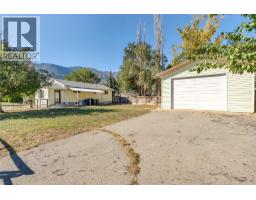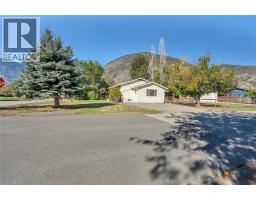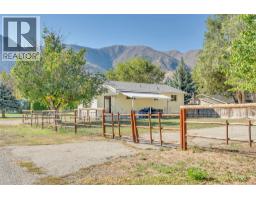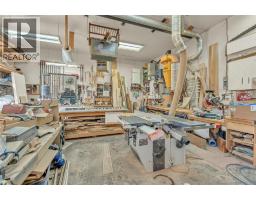714 2nd Avenue, Keremeos, British Columbia V0X 1N2 (28906425)
714 2nd Avenue Keremeos, British Columbia V0X 1N2
Interested?
Contact us for more information
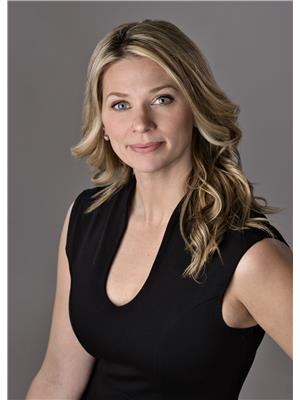
Lana Pontello
Personal Real Estate Corporation
www.sellingthesouthokanagan.com/
https://www.facebook.com/LanaPontelloRealtor
https://www.instagram.com/lanapontellorealtor/

302 Eckhardt Avenue West
Penticton, British Columbia V2A 2A9
(250) 492-2266
(250) 492-3005
$534,900
Charming Home with Detached Shop on Corner Lot with a Beautiful View of the K Mountains - This 3 bedroom, 2 bathroom home is brimming with character and thoughtful updates. The new kitchen features modern finishes and plenty of workspace and storage, making it the heart of the home. Bright living spaces and a functional floor plan offer comfort for everyday living. Situated on a generous, fully fenced, corner lot, the property includes an impressive 621 sq. ft. detached shop. Ideal for car enthusiasts, woodworking, storage, or small business use. The outdoor space with a walnut and apricot tree provides room for gardening, entertaining, or simply enjoying the quiet surroundings of this small, close-knit community. Families will love the location, just steps away from schools serving elementary through high school. With a blend of charm, practicality, and convenience, this home is a rare find that checks all the boxes. (id:26472)
Property Details
| MLS® Number | 10363791 |
| Property Type | Single Family |
| Neigbourhood | Keremeos |
| Amenities Near By | Park, Schools |
| Features | Level Lot, Corner Site |
| Parking Space Total | 5 |
| View Type | Mountain View |
Building
| Bathroom Total | 2 |
| Bedrooms Total | 3 |
| Appliances | Dishwasher, Dryer, Oven - Electric, Oven, Washer |
| Architectural Style | Bungalow |
| Constructed Date | 1978 |
| Construction Style Attachment | Detached |
| Heating Fuel | Electric |
| Heating Type | Forced Air |
| Roof Material | Asphalt Shingle |
| Roof Style | Unknown |
| Stories Total | 1 |
| Size Interior | 1875 Sqft |
| Type | House |
| Utility Water | Municipal Water |
Parking
| Additional Parking | |
| Detached Garage | 1 |
| Heated Garage | |
| Oversize | |
| R V |
Land
| Access Type | Easy Access |
| Acreage | No |
| Land Amenities | Park, Schools |
| Landscape Features | Level |
| Sewer | Septic Tank |
| Size Irregular | 0.23 |
| Size Total | 0.23 Ac|under 1 Acre |
| Size Total Text | 0.23 Ac|under 1 Acre |
| Zoning Type | Unknown |
Rooms
| Level | Type | Length | Width | Dimensions |
|---|---|---|---|---|
| Lower Level | Utility Room | 9' x 5'3'' | ||
| Lower Level | Utility Room | 2'10'' x 4' | ||
| Lower Level | Storage | 4'8'' x 5'2'' | ||
| Lower Level | Den | 9'11'' x 19'3'' | ||
| Lower Level | Recreation Room | 13'11'' x 29'2'' | ||
| Lower Level | Full Bathroom | 3'2'' x 10'10'' | ||
| Lower Level | Bedroom | 9'11'' x 10'10'' | ||
| Main Level | Laundry Room | 16'11'' x 7'5'' | ||
| Main Level | Full Bathroom | 6'9'' x 7'3'' | ||
| Main Level | Bedroom | 10'3'' x 12'11'' | ||
| Main Level | Primary Bedroom | 10'3'' x 14'6'' | ||
| Main Level | Dining Room | 14'7'' x 9'4'' | ||
| Main Level | Living Room | 14'1'' x 15'6'' | ||
| Main Level | Kitchen | 10'11'' x 10'7'' |
https://www.realtor.ca/real-estate/28906425/714-2nd-avenue-keremeos-keremeos


