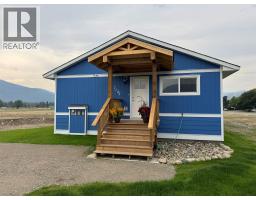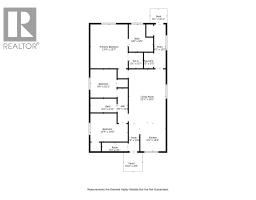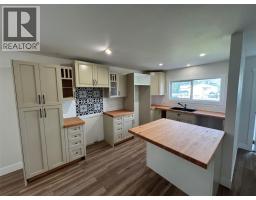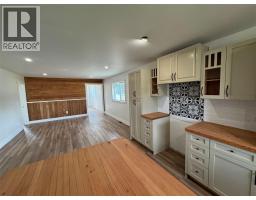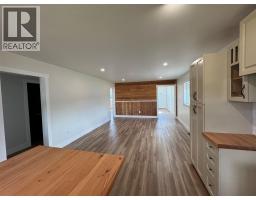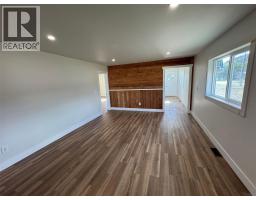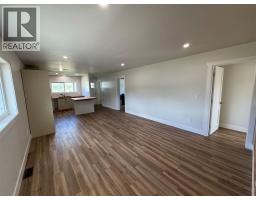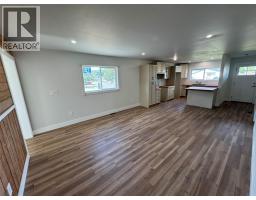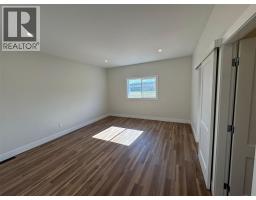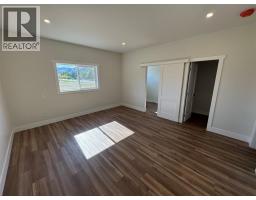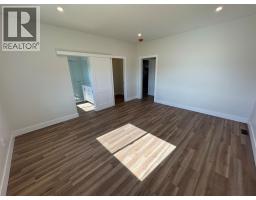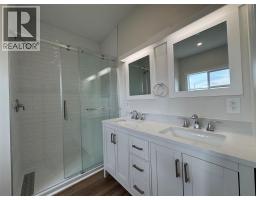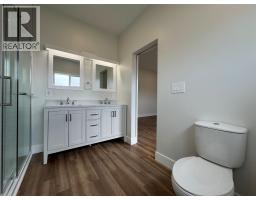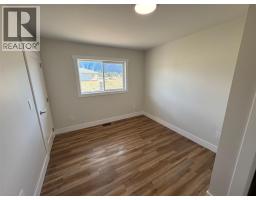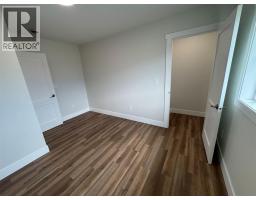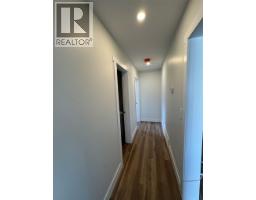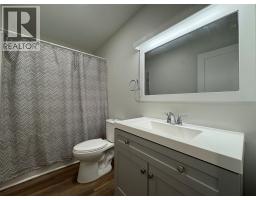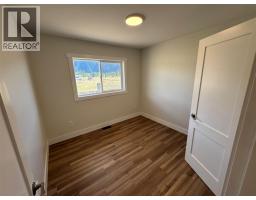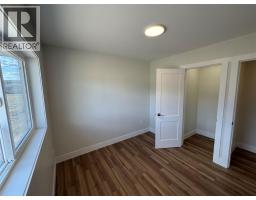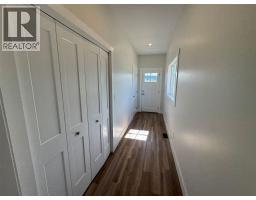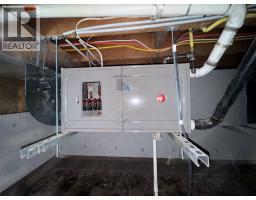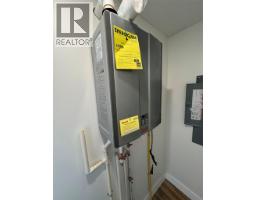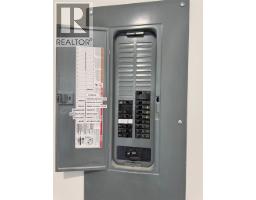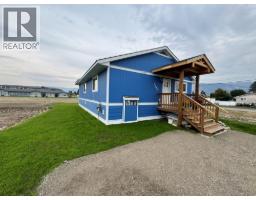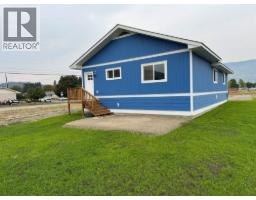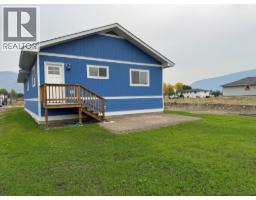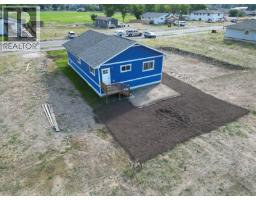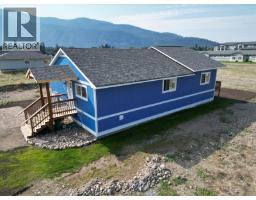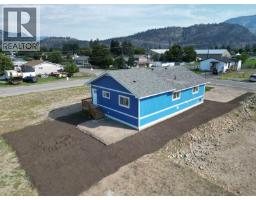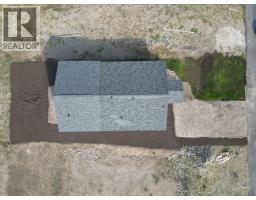7145 22nd Street, Grand Forks, British Columbia V0H 1H0 (28750972)
7145 22nd Street Grand Forks, British Columbia V0H 1H0
Interested?
Contact us for more information
Jonathan Street
littleoakrealty.com/

101 - 15955 Fraser Highway
Surrey, British Columbia V4N 0Y3
(778) 565-1397
littleoakrealty.com/
$429,000
Beautifully renewed and extensively renovated, this 3 bed, 2 bath, 1,276 sq ft home feels brand new! Offering a spacious primary bedroom with walk-in closet and double vanity ensuite, hot water on demand, and a high-efficiency furnace for year-round comfort. Located in one of Grand Forks’ newest subdivisions, this home combines modern efficiency with convenience — just minutes from schools, parks, recreation, and shopping. GST is applicable and not included in the purchase price. First-time buyers may also qualify for a GST rebate! (id:26472)
Property Details
| MLS® Number | 10359835 |
| Property Type | Single Family |
| Neigbourhood | Grand Forks |
| Amenities Near By | Park, Recreation, Schools, Shopping |
| Community Features | Family Oriented |
| Features | Level Lot |
| Parking Space Total | 2 |
| View Type | Mountain View, View (panoramic) |
Building
| Bathroom Total | 2 |
| Bedrooms Total | 3 |
| Basement Type | Crawl Space |
| Constructed Date | 1975 |
| Construction Style Attachment | Detached |
| Fire Protection | Smoke Detector Only |
| Flooring Type | Vinyl |
| Heating Type | Forced Air, See Remarks |
| Roof Material | Asphalt Shingle |
| Roof Style | Unknown |
| Stories Total | 1 |
| Size Interior | 1276 Sqft |
| Type | House |
| Utility Water | Municipal Water |
Land
| Access Type | Easy Access |
| Acreage | No |
| Fence Type | Not Fenced |
| Land Amenities | Park, Recreation, Schools, Shopping |
| Landscape Features | Level |
| Sewer | Municipal Sewage System |
| Size Irregular | 0.13 |
| Size Total | 0.13 Ac|under 1 Acre |
| Size Total Text | 0.13 Ac|under 1 Acre |
| Zoning Type | Residential |
Rooms
| Level | Type | Length | Width | Dimensions |
|---|---|---|---|---|
| Main Level | Laundry Room | 4'2'' x 15'7'' | ||
| Main Level | Utility Room | 9'3'' x 3'1'' | ||
| Main Level | Living Room | 13'1'' x 19'1'' | ||
| Main Level | Kitchen | 9'5'' x 10'0'' | ||
| Main Level | 4pc Bathroom | Measurements not available | ||
| Main Level | Bedroom | 13'4'' x 10'0'' | ||
| Main Level | Bedroom | 9'4'' x 10'1'' | ||
| Main Level | 4pc Ensuite Bath | Measurements not available | ||
| Main Level | Primary Bedroom | 13'4'' x 15'7'' |
Utilities
| Cable | Available |
| Electricity | Available |
| Natural Gas | Available |
| Telephone | Available |
| Sewer | Available |
| Water | Available |
https://www.realtor.ca/real-estate/28750972/7145-22nd-street-grand-forks-grand-forks


