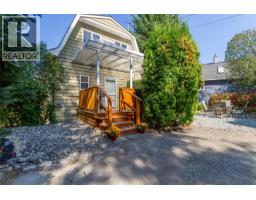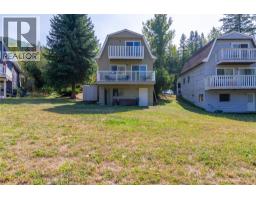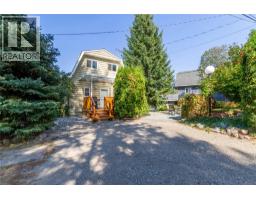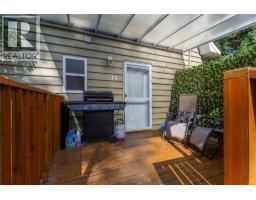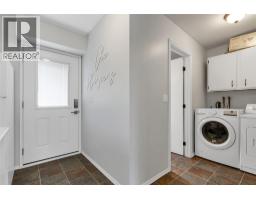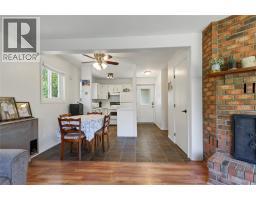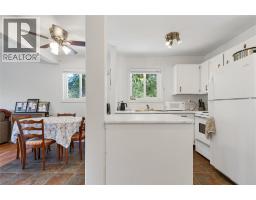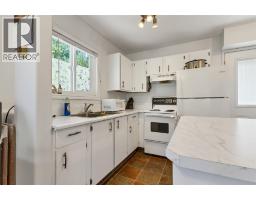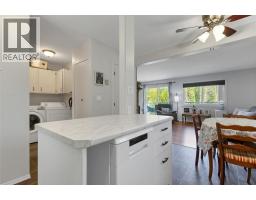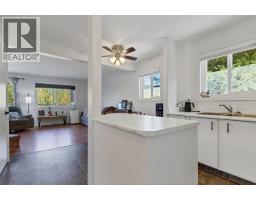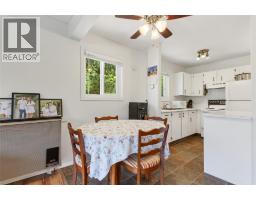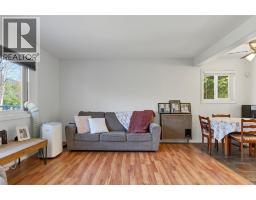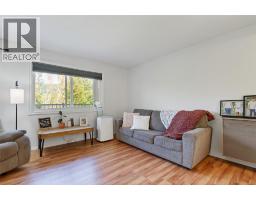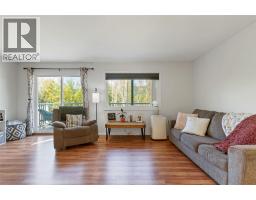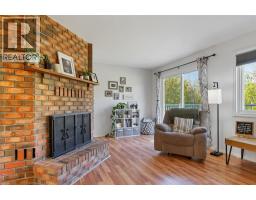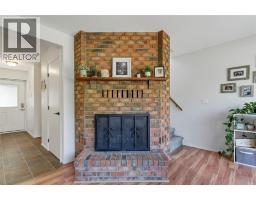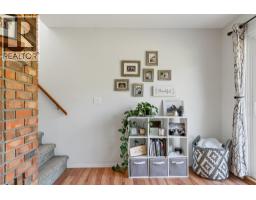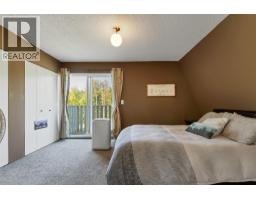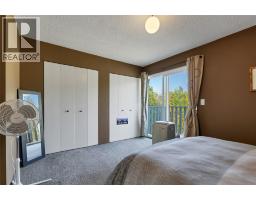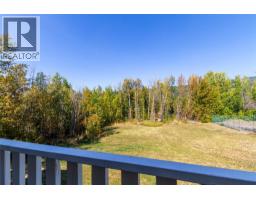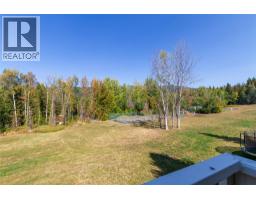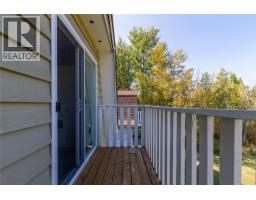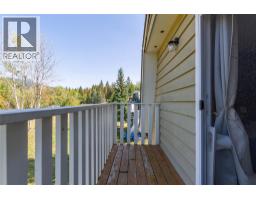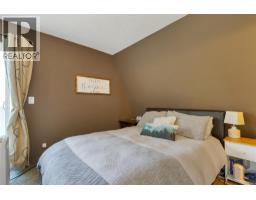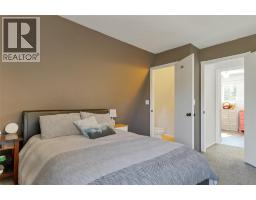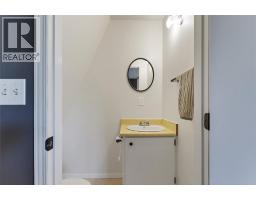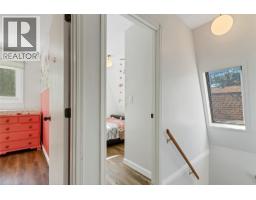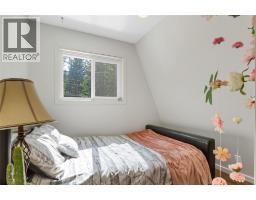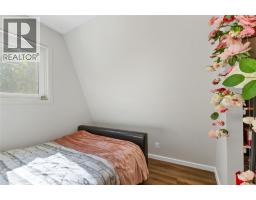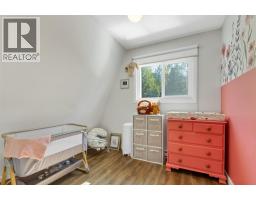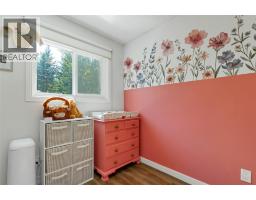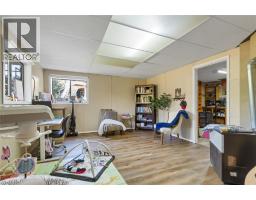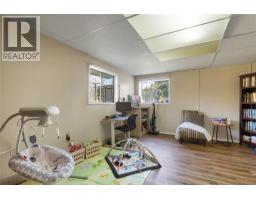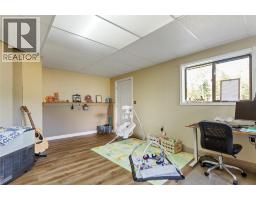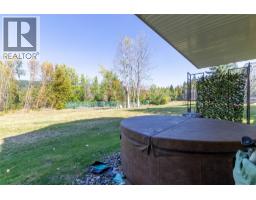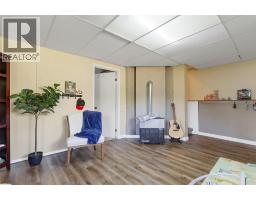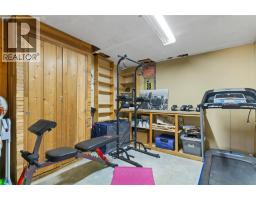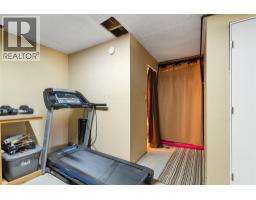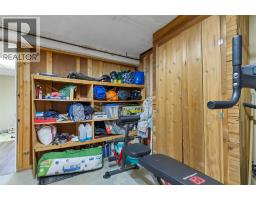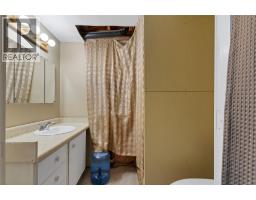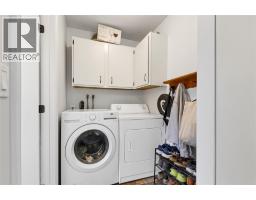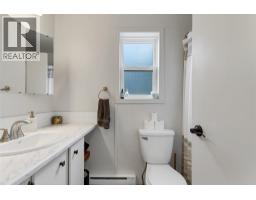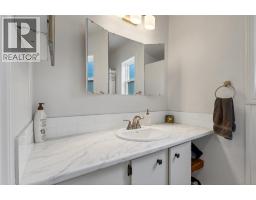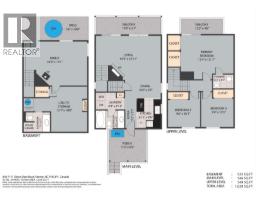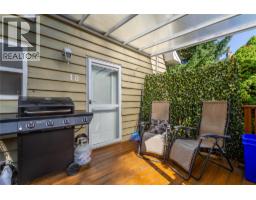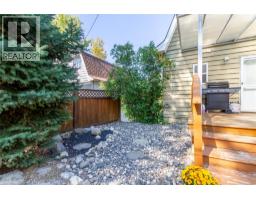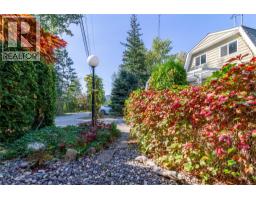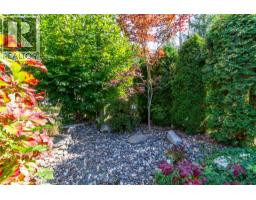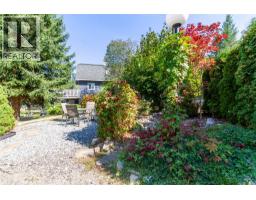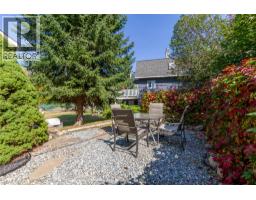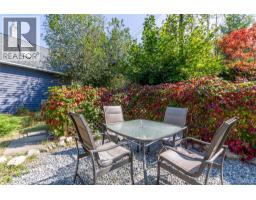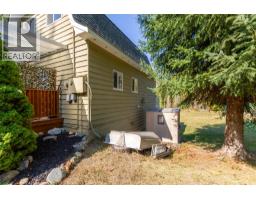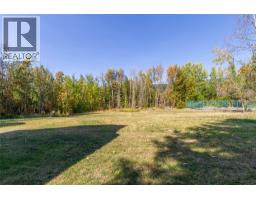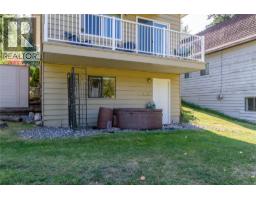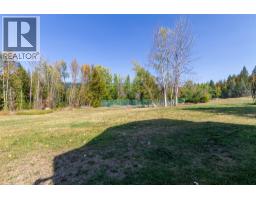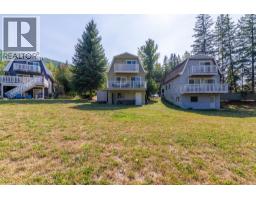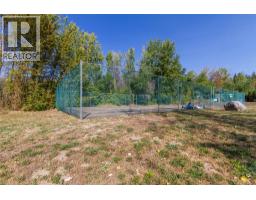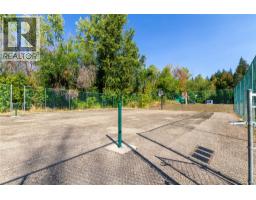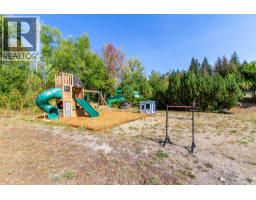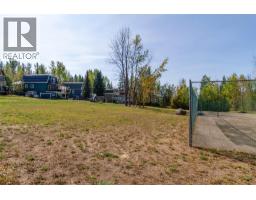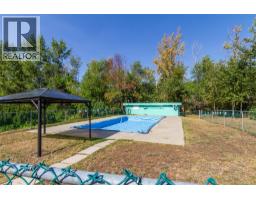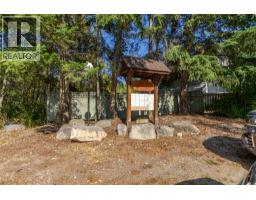7171 Dixon Dam Road Unit# 18, Vernon, British Columbia V1B 3P1 (28875817)
7171 Dixon Dam Road Unit# 18 Vernon, British Columbia V1B 3P1
Interested?
Contact us for more information

Dan Reinhardt
Personal Real Estate Corporation
www.danreinhardt.ca/
vernononthemove.com/
www.linkedin.com/profile/view?id=105345217&trk=tab_pr
vernononthemove.com/

4007 - 32nd Street
Vernon, British Columbia V1T 5P2
(250) 545-5371
(250) 542-3381

Robert Mcgloin

4007 - 32nd Street
Vernon, British Columbia V1T 5P2
(250) 545-5371
(250) 542-3381
$490,000Maintenance,
$450 Monthly
Maintenance,
$450 MonthlyHave you ever dreamed of owning your own cabin in the woods but don’t want to deal with the headaches of taking care of an acreage? Here’s your chance to own at Tillistar Village, a 19-unit rural strata community in the North BX with such amenities as an outdoor pool, large fields, and a tennis court. Although this home has a cozy cabin feel, it offers great square footage at an affordable price point. On three floors, this home offers an open-concept main level living area, which includes the kitchen with island, a dining room, living room, a patio deck at the front entrance and at the rear, as well as laundry and a full bathroom. Upstairs you’ll love the primary bedroom with its own deck and en-suite, plus two more bedrooms. In the basement, there’s a good size family room, a large storage area, an opportunity for a third bathroom, and outside access to another patio area which enjoys looking over the fields and up to the mountains. Enjoy the peaceful, quiet back-country feel of the Tillistar community, as well as the great location, especially if you’re into outdoor activities. With Silver Star just 15 minutes up the road and plenty of biking and hiking available in the area, you’ll never be bored. Come view this lovely North BX property today and make it your own. (id:26472)
Property Details
| MLS® Number | 10362970 |
| Property Type | Single Family |
| Neigbourhood | North BX |
| Community Name | Tillistar Village |
| Community Features | Recreational Facilities, Pet Restrictions, Pets Allowed With Restrictions |
| Parking Space Total | 2 |
| Pool Type | Inground Pool, Outdoor Pool |
| Structure | Tennis Court |
| View Type | Mountain View, Valley View, View (panoramic) |
Building
| Bathroom Total | 3 |
| Bedrooms Total | 3 |
| Amenities | Recreation Centre, Racquet Courts |
| Constructed Date | 1981 |
| Construction Style Attachment | Detached |
| Half Bath Total | 2 |
| Heating Fuel | Electric |
| Heating Type | Baseboard Heaters, Radiant/infra-red Heat, See Remarks |
| Roof Material | Asphalt Shingle |
| Roof Style | Unknown |
| Stories Total | 3 |
| Size Interior | 1620 Sqft |
| Type | House |
| Utility Water | Shared Well |
Land
| Acreage | No |
| Sewer | Septic Tank |
| Size Total Text | Under 1 Acre |
| Zoning Type | Unknown |
Rooms
| Level | Type | Length | Width | Dimensions |
|---|---|---|---|---|
| Second Level | Bedroom | 10'3'' x 9'4'' | ||
| Second Level | Bedroom | 10'3'' x 9'6'' | ||
| Second Level | 2pc Ensuite Bath | 6'2'' x 4'3'' | ||
| Second Level | Primary Bedroom | 15'4'' x 12'11'' | ||
| Basement | Partial Bathroom | 7'3'' x 5'7'' | ||
| Basement | Storage | 18'8'' x 13' | ||
| Basement | Family Room | 18'8'' x 13'1'' | ||
| Main Level | Laundry Room | 4'9'' x 4'11'' | ||
| Main Level | 4pc Bathroom | 8'2'' x 4'11'' | ||
| Main Level | Foyer | 5'5'' x 3'3'' | ||
| Main Level | Dining Room | 10'5'' x 5'8'' | ||
| Main Level | Living Room | 19' x 12'11'' | ||
| Main Level | Kitchen | 8'8'' x 6'11'' |
https://www.realtor.ca/real-estate/28875817/7171-dixon-dam-road-unit-18-vernon-north-bx


