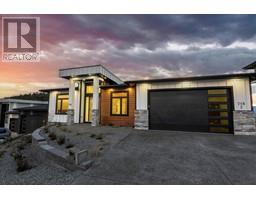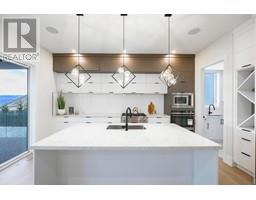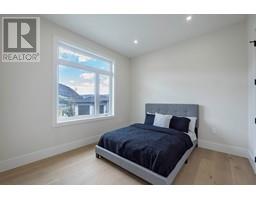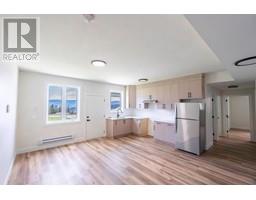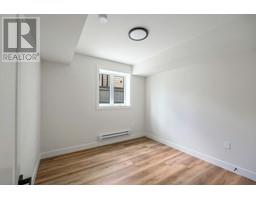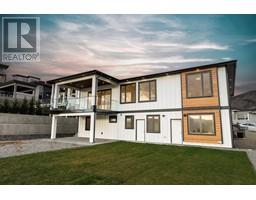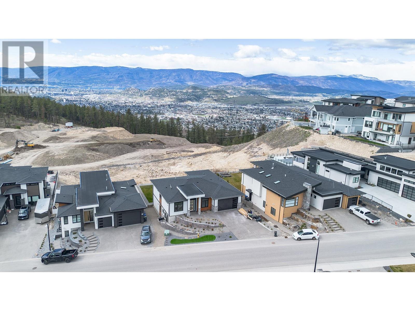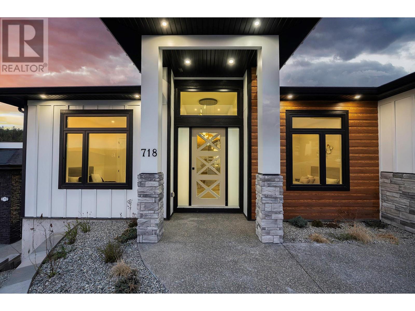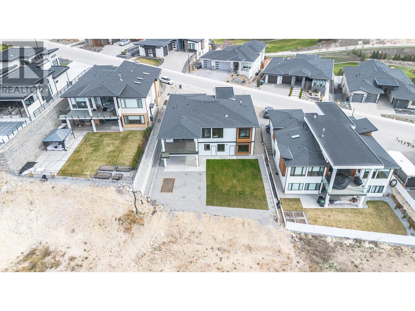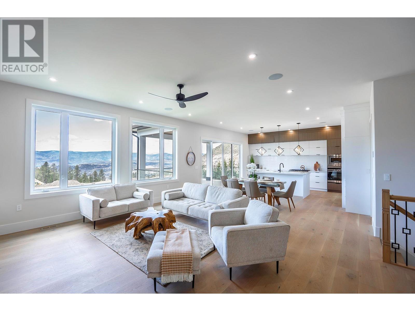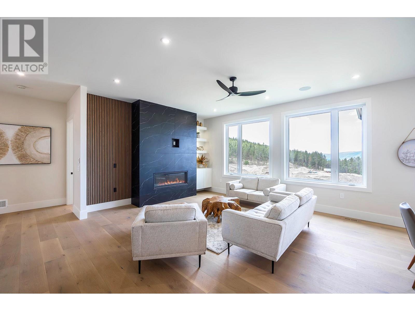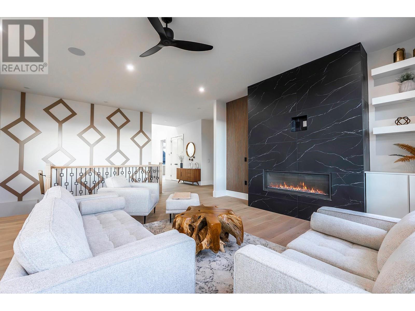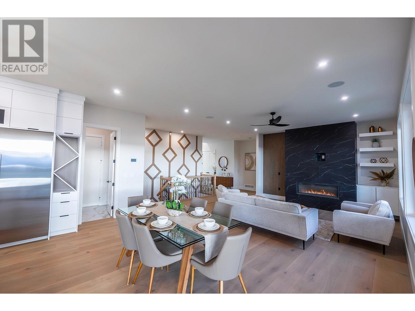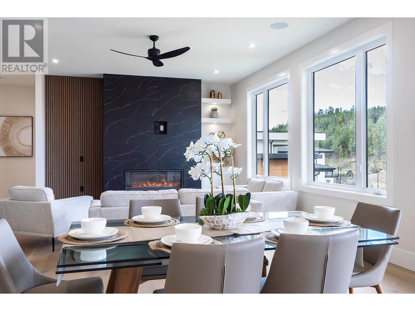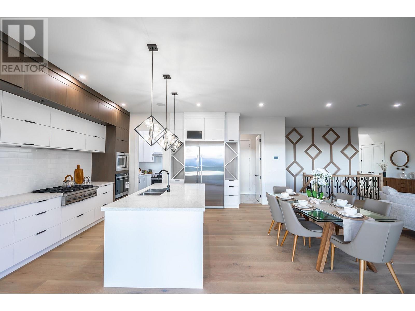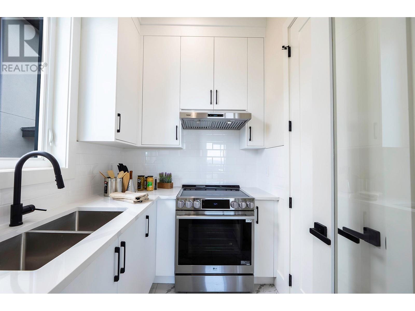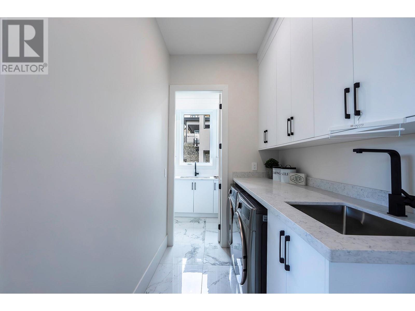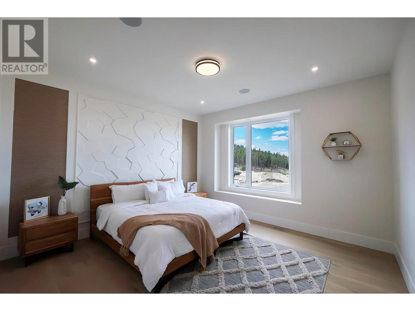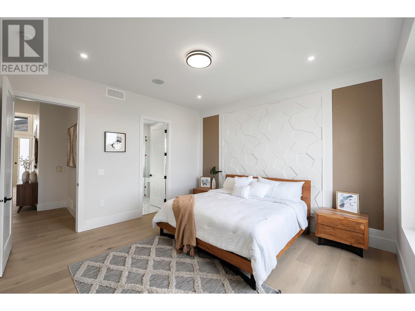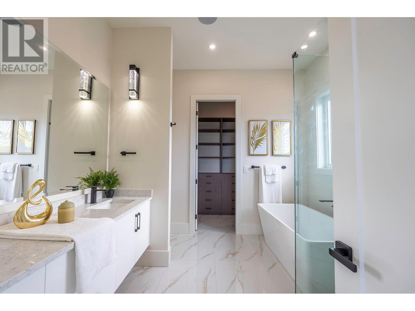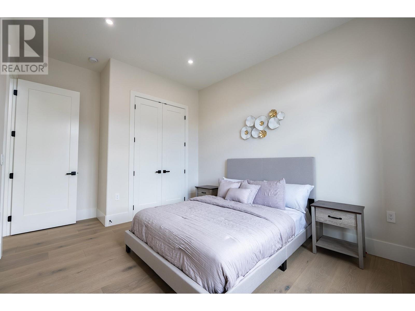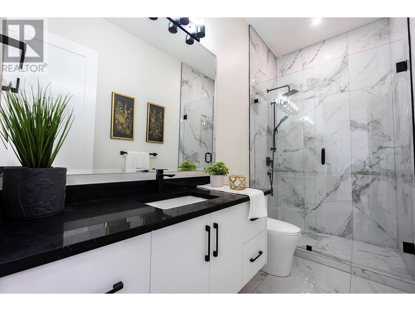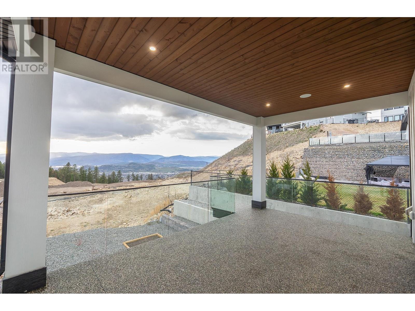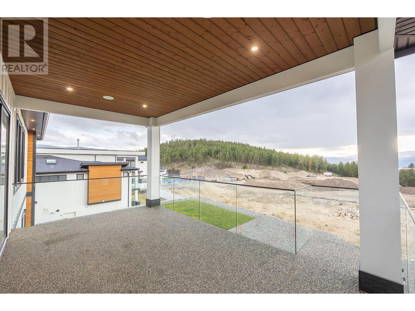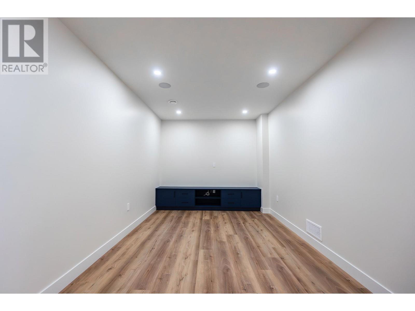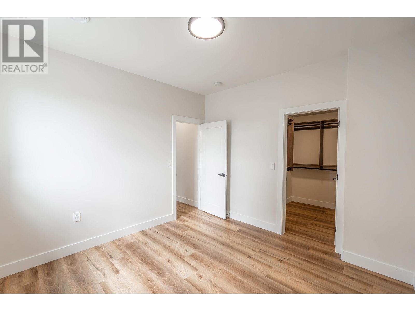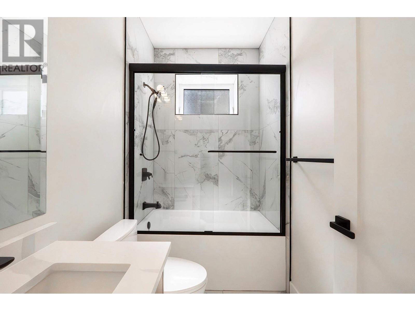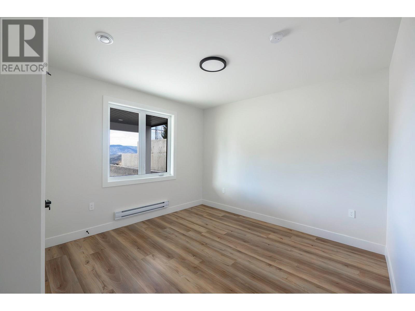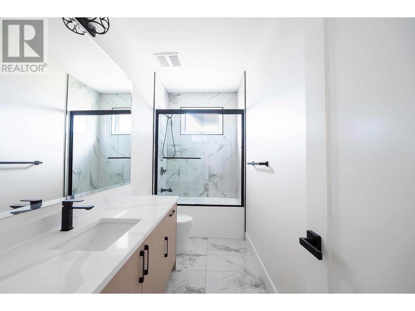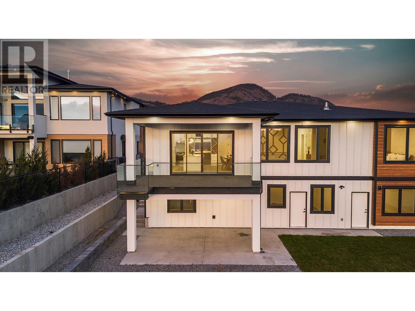718 Carnoustie Drive, Kelowna, British Columbia V1P 1V2 (26797177)
718 Carnoustie Drive Kelowna, British Columbia V1P 1V2
Interested?
Contact us for more information
Sunny Bhangu
Personal Real Estate Corporation
201 - 5550 152 Street
Surrey, British Columbia V3S 5J9
(604) 961-9900
(604) 961-6700
$1,499,888
**BRAND NEW** custom-built home that features 6 Bedrooms & 4 Bathrooms plus a Theatre room with 3,916 sqft living space plus the garage. Executive home which has option for 2 rental suites (2+1) with separate entries and separate laundries with potential rental income of $4,200 coming from just downstairs. The main floor boasts a very open concept Family, Kitchen, Spice Kitchen & Dining areas with lots of windows for natural light. Enjoy Amazing views of the Mountains, Kelowna City & Okanagan Lake from the huge 251 sqft covered sundeck. Downstairs features a theatre room with spacious Bar area, Rec Room and Bedroom with full bath for upstairs use. Amazing interior design with elegant color theme and finishings. Just a 40 min drive to Big White, 2 min drive to Black Mountain Golf, 10 min drive to Costco, & only a 15 min drive to UBCO. 2-5-10 builder warranty. Rare to find on Black Mountain - Huge Backyard with option of swimming pool along with enough space for Gazebo & green plantations. (id:26472)
Property Details
| MLS® Number | 10310905 |
| Property Type | Single Family |
| Neigbourhood | Black Mountain |
| Parking Space Total | 2 |
| View Type | City View, Lake View, Mountain View |
Building
| Bathroom Total | 4 |
| Bedrooms Total | 6 |
| Constructed Date | 2023 |
| Construction Style Attachment | Detached |
| Exterior Finish | Stone, Stucco |
| Fire Protection | Security System |
| Fireplace Fuel | Gas |
| Fireplace Present | Yes |
| Fireplace Type | Unknown |
| Heating Type | Baseboard Heaters, Forced Air, See Remarks |
| Roof Material | Asphalt Shingle |
| Roof Style | Unknown |
| Stories Total | 2 |
| Size Interior | 3916 Sqft |
| Type | House |
| Utility Water | Municipal Water |
Parking
| See Remarks | |
| Attached Garage | 2 |
Land
| Acreage | No |
| Size Irregular | 0.2 |
| Size Total | 0.2 Ac|under 1 Acre |
| Size Total Text | 0.2 Ac|under 1 Acre |
| Zoning Type | Residential |
Rooms
| Level | Type | Length | Width | Dimensions |
|---|---|---|---|---|
| Lower Level | Bedroom | 11'10'' x 10'7'' | ||
| Lower Level | Recreation Room | 14'2'' x 33'0'' | ||
| Lower Level | Other | 11'5'' x 19'4'' | ||
| Main Level | Full Bathroom | Measurements not available | ||
| Main Level | Full Bathroom | Measurements not available | ||
| Main Level | 4pc Bathroom | Measurements not available | ||
| Main Level | 4pc Bathroom | Measurements not available | ||
| Main Level | Laundry Room | 12'8'' x 5'5'' | ||
| Main Level | Bedroom | 11'1'' x 14'5'' | ||
| Main Level | Bedroom | 12'1'' x 10'7'' | ||
| Main Level | Primary Bedroom | 14'4'' x 13'9'' | ||
| Main Level | Other | 6'3'' x 7'1'' | ||
| Main Level | Kitchen | 10'4'' x 18'7'' | ||
| Main Level | Dining Room | 9'2'' x 18'7'' | ||
| Main Level | Living Room | 17'9'' x 21'6'' |
Utilities
| Electricity | Available |
https://www.realtor.ca/real-estate/26797177/718-carnoustie-drive-kelowna-black-mountain


