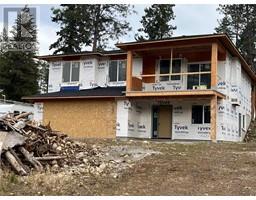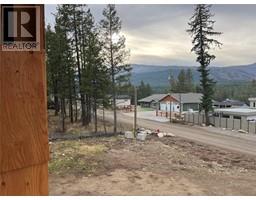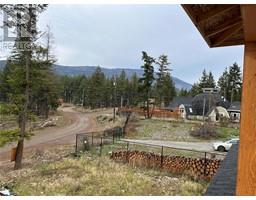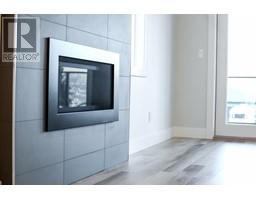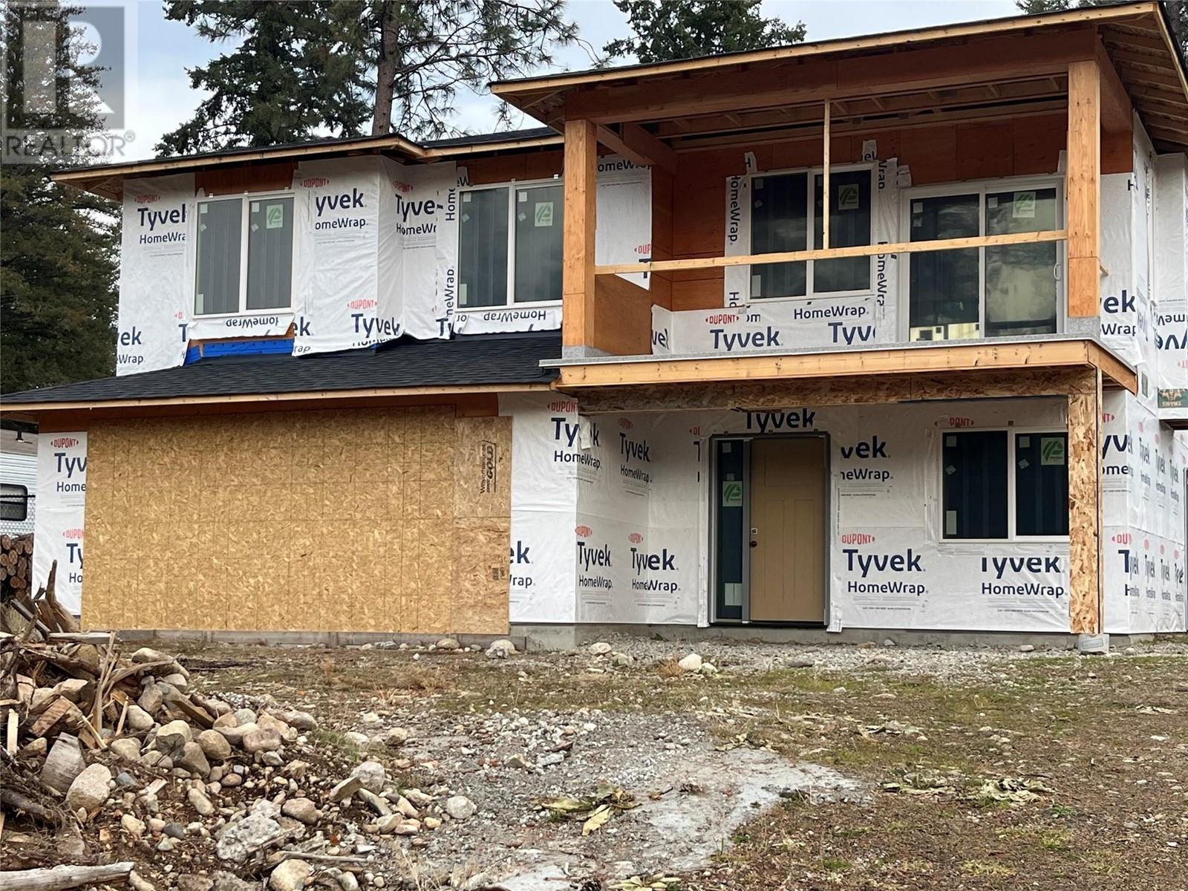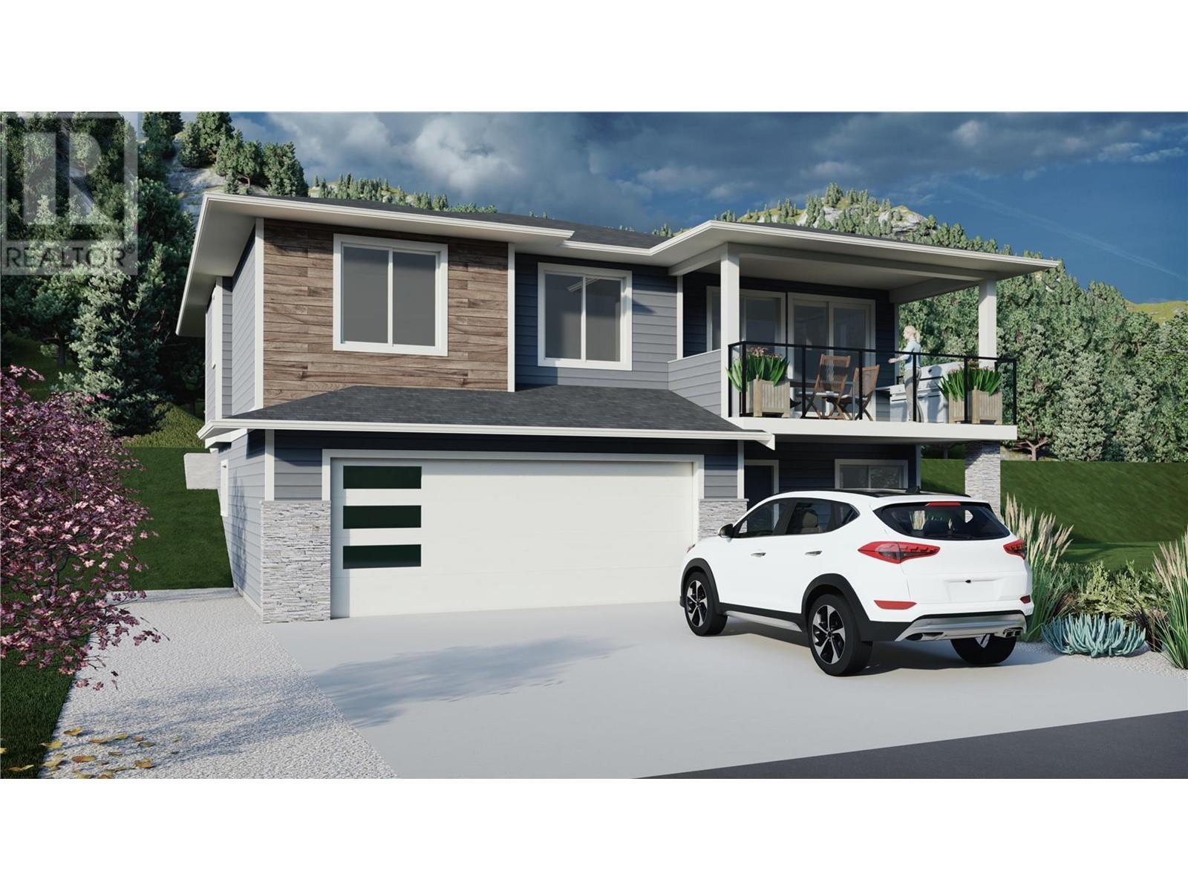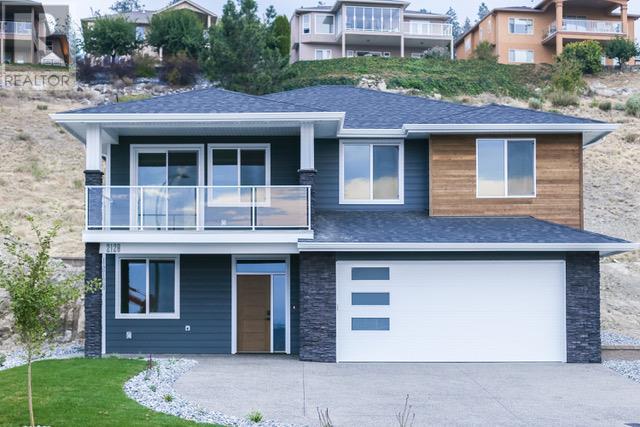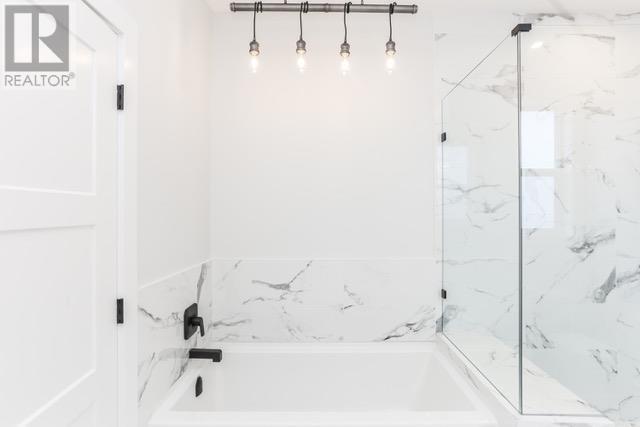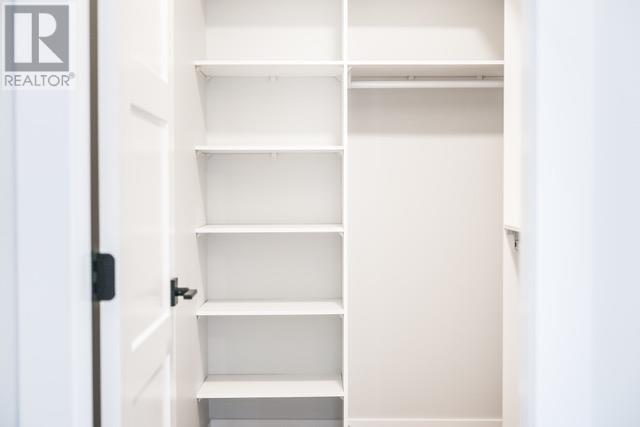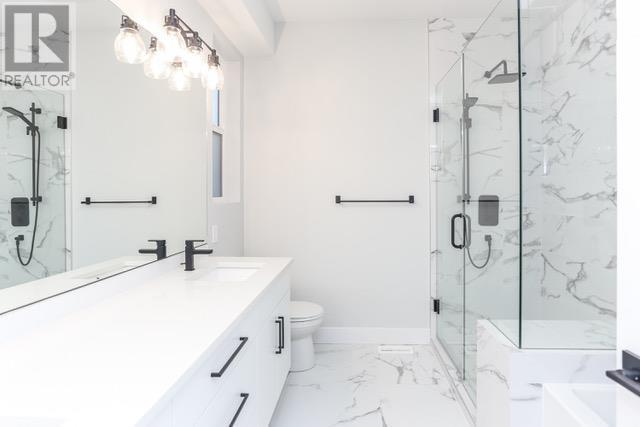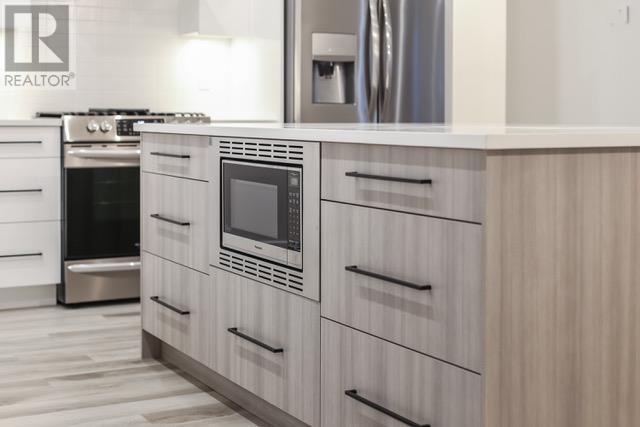7186 Dunwaters Drive, Kelowna, British Columbia V1Z 3W5 (26076410)
7186 Dunwaters Drive Kelowna, British Columbia V1Z 3W5
Interested?
Contact us for more information

Ian Watson
www.watson-brothers.com/

#14 - 1470 Harvey Avenue
Kelowna, British Columbia V1Y 9K8
(250) 860-7500
(250) 868-2488

Avery Watson

#14 - 1470 Harvey Avenue
Kelowna, British Columbia V1Y 9K8
(250) 860-7500
(250) 868-2488
$898,888
This is going to be another exceptional residence crafted by Kelowna Home Builders, a renowned New Home Builder with a longstanding legacy of delivering satisfaction to families. This modern home is nestled within a tranquil yet vibrant community, offering a remarkable living experience. Situated on a generous .4-acre lot, immerse yourself in the natural beauty of the surroundings by taking leisurely strolls on nearby trails, engaging in snowmobiling, quad riding, or hiking, a convenient drive of less than five minutes leads you to a boat launch and beach, providing an array of recreational options. The residence features a time-tested, family-approved floor plan thoughtfully designed with 3 bedrooms on the upper level and the option of an additional 2 on the lower floor. Its versatile plan offers the possibility of easy conversion into a suite with the simple addition of a compact kitchen. It is all roughed in for the suite. This makes it ideal for extended family living arrangements, accommodating teenagers seeking their own space, or operating as a successful rental. Expect nothing less than superior interior finishes, Quartz countertops, stainless steel appliances, central air conditioning, a cozy fireplace, and the convenience of a double garage with ample room. Take the opportunity to make this impeccable property your own. (id:26472)
Property Details
| MLS® Number | 10284745 |
| Property Type | Single Family |
| Neigbourhood | Fintry |
| Amenities Near By | Park, Recreation |
| Community Features | Family Oriented, Rural Setting, Pets Allowed, Rentals Allowed |
| Features | Level Lot, Central Island |
| Parking Space Total | 4 |
| View Type | Mountain View |
Building
| Bathroom Total | 3 |
| Bedrooms Total | 5 |
| Appliances | Refrigerator, Dishwasher, Dryer, Range - Electric, Microwave, Washer |
| Basement Type | Full |
| Constructed Date | 2023 |
| Construction Style Attachment | Detached |
| Cooling Type | Central Air Conditioning, Heat Pump |
| Exterior Finish | Stone, Composite Siding |
| Fireplace Fuel | Gas |
| Fireplace Present | Yes |
| Fireplace Type | Unknown |
| Flooring Type | Carpeted, Laminate, Tile |
| Heating Fuel | Electric |
| Heating Type | Baseboard Heaters, Forced Air, Heat Pump, See Remarks |
| Roof Material | Asphalt Shingle |
| Roof Style | Unknown |
| Stories Total | 2 |
| Size Interior | 2644 Sqft |
| Type | House |
| Utility Water | Irrigation District |
Parking
| See Remarks | |
| Attached Garage | 2 |
Land
| Acreage | No |
| Land Amenities | Park, Recreation |
| Landscape Features | Level |
| Sewer | Septic Tank |
| Size Frontage | 117 Ft |
| Size Irregular | 0.4 |
| Size Total | 0.4 Ac|under 1 Acre |
| Size Total Text | 0.4 Ac|under 1 Acre |
| Zoning Type | Unknown |
Rooms
| Level | Type | Length | Width | Dimensions |
|---|---|---|---|---|
| Basement | Recreation Room | 18'10'' x 14'1'' | ||
| Basement | 3pc Bathroom | Measurements not available | ||
| Basement | Other | 21'6'' x 20'6'' | ||
| Basement | Bedroom | 9'8'' x 10'3'' | ||
| Basement | Bedroom | 10'10'' x 10'3'' | ||
| Basement | Laundry Room | ' x ' | ||
| Basement | Den | 6'7'' x 8'5'' | ||
| Main Level | 5pc Ensuite Bath | Measurements not available | ||
| Main Level | Primary Bedroom | 17'5'' x 13' | ||
| Main Level | 3pc Bathroom | Measurements not available | ||
| Main Level | Bedroom | 11'10'' x 12' | ||
| Main Level | Bedroom | 10'10'' x 10'10'' | ||
| Main Level | Great Room | 12'9'' x 16'7'' | ||
| Main Level | Kitchen | 12'10'' x 13'6'' | ||
| Main Level | Dining Room | 9'5'' x 13'6'' |
https://www.realtor.ca/real-estate/26076410/7186-dunwaters-drive-kelowna-fintry


