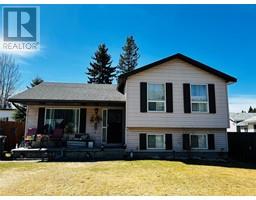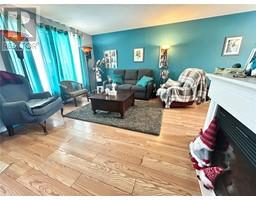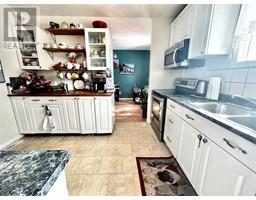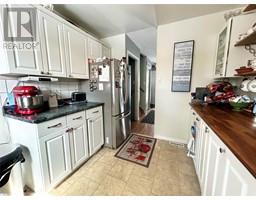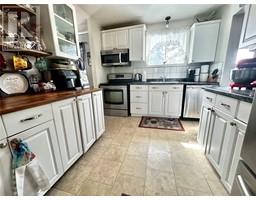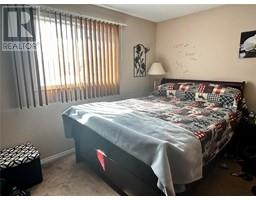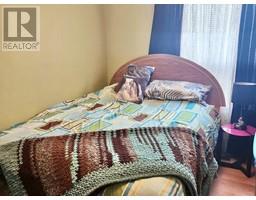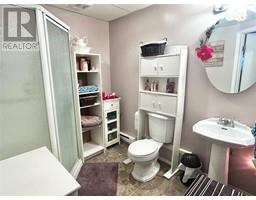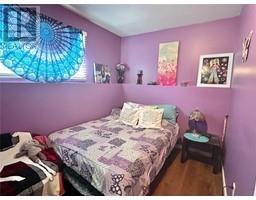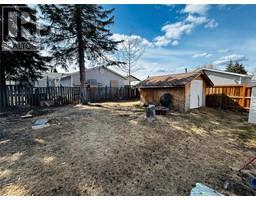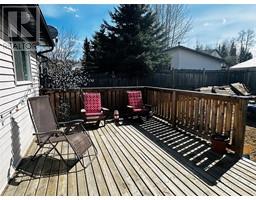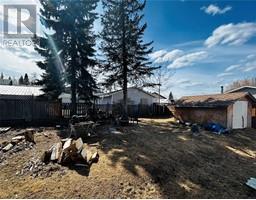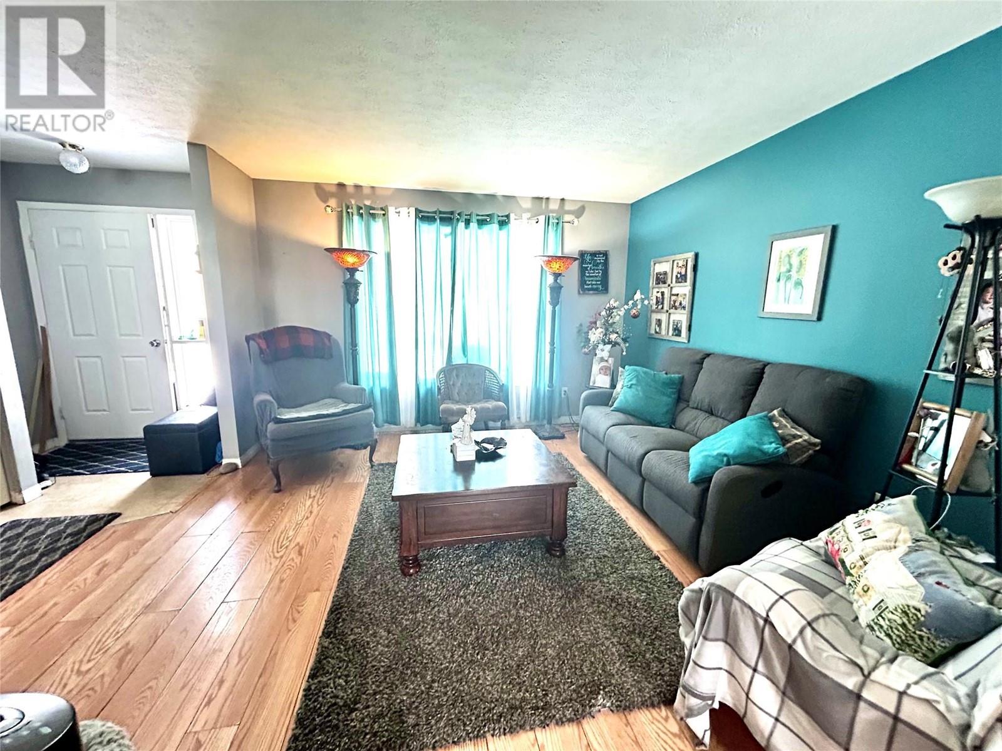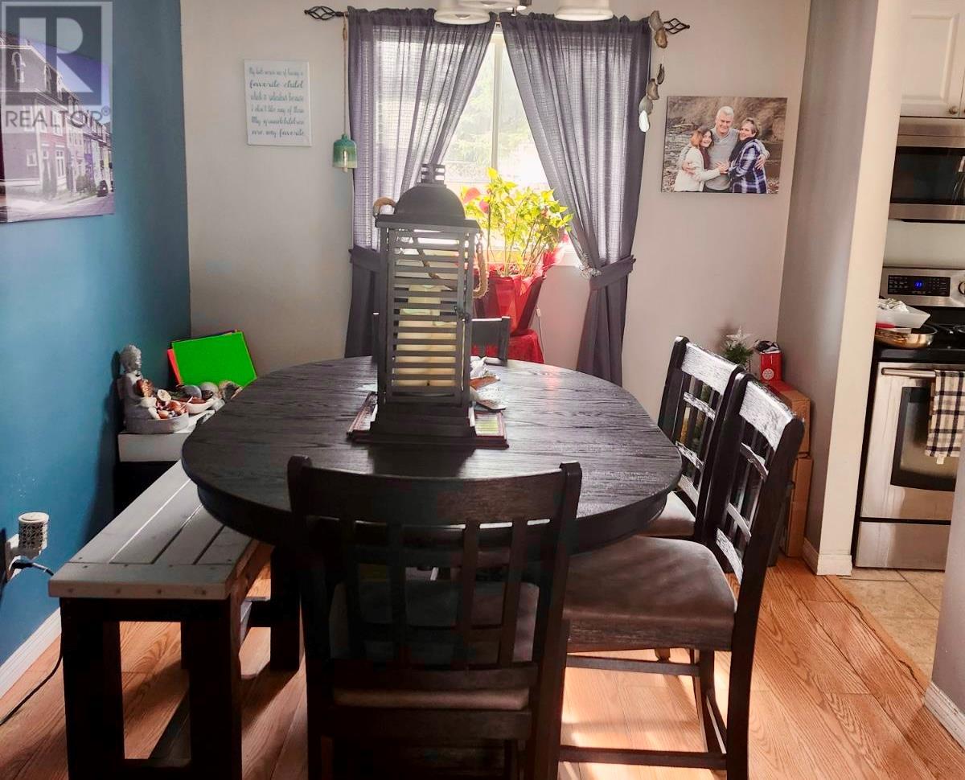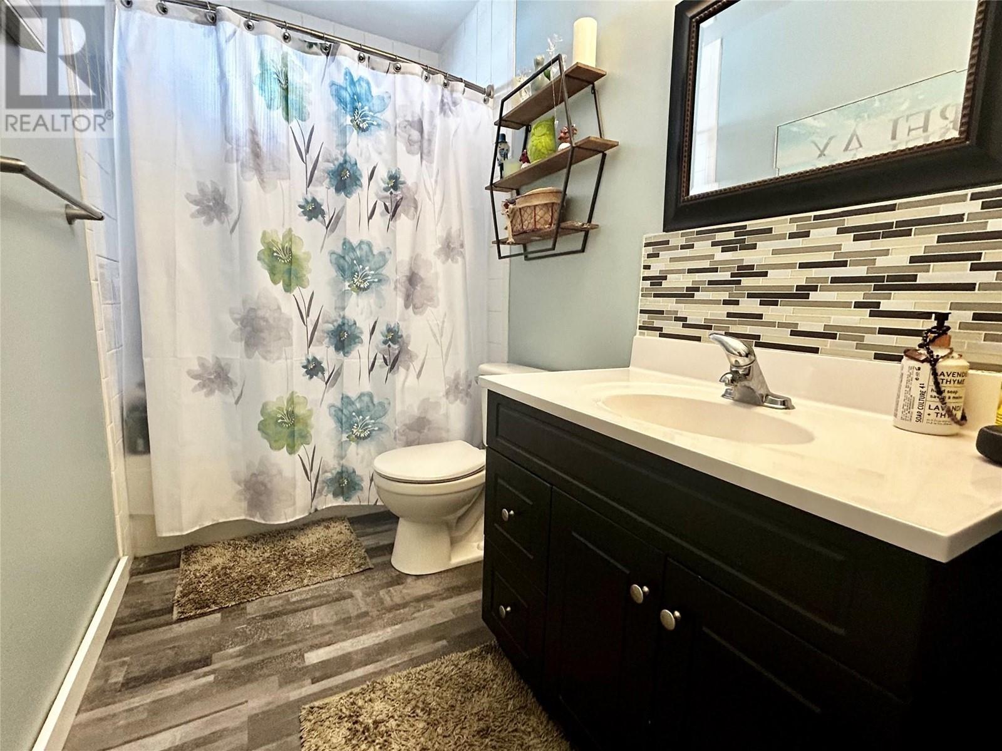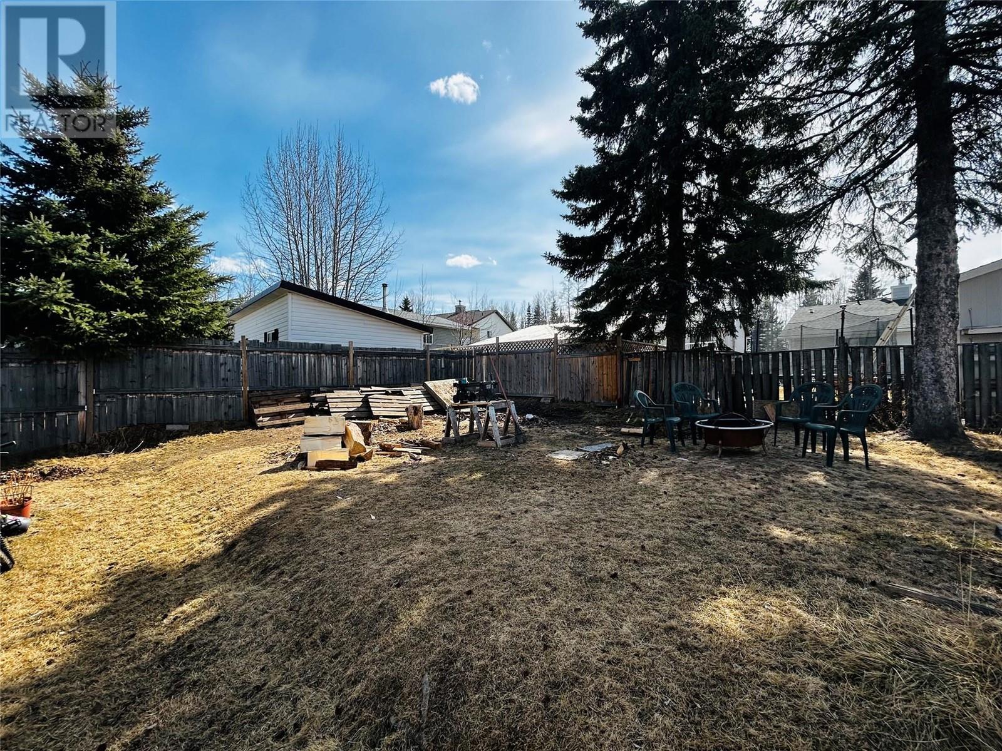72 Sukunka Place, Tumbler Ridge, British Columbia V0C 2W0 (26766267)
72 Sukunka Place Tumbler Ridge, British Columbia V0C 2W0
Interested?
Contact us for more information
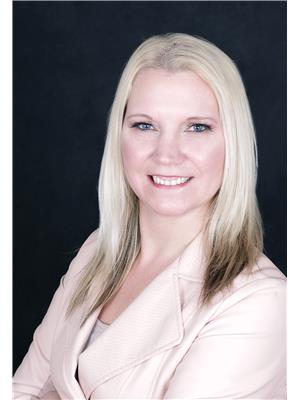
Amanda Oijen
www.amandao.ca/

645 Main Street
Penticton, British Columbia V2A 5C9
(833) 817-6506
(866) 263-9200
www.exprealty.ca/
$228,000
Location, Location! This home is situated in a quiet cul de sac on the upper bench of Tumbler Ridge with great mountain views. Enjoy 3 finished levels of living space with a 4th level for storage and laundry facilities. This home features laminate flooring throughout, updated kitchen and bathroom cabinets, a fenced flat yard, large deck and a new woodstove installed in 2024 to keep you cozy in the winter and your gas bill down. This home has a nice large back deck for you to enjoy your morning coffee in the summer months. Contact your agent to book your showing. (id:26472)
Property Details
| MLS® Number | 10310271 |
| Property Type | Single Family |
| Neigbourhood | Tumbler Ridge |
| Features | Cul-de-sac |
| Road Type | Cul De Sac |
Building
| Bathroom Total | 2 |
| Bedrooms Total | 4 |
| Appliances | Refrigerator, Dishwasher, Dryer, Range - Electric, Microwave, Washer |
| Constructed Date | 1984 |
| Construction Style Attachment | Detached |
| Heating Type | Forced Air, Stove |
| Roof Material | Asphalt Shingle |
| Roof Style | Unknown |
| Stories Total | 4 |
| Size Interior | 1691 Sqft |
| Type | House |
| Utility Water | Municipal Water |
Parking
| Surfaced |
Land
| Acreage | No |
| Sewer | Municipal Sewage System |
| Size Irregular | 0.16 |
| Size Total | 0.16 Ac|under 1 Acre |
| Size Total Text | 0.16 Ac|under 1 Acre |
| Zoning Type | Unknown |
Rooms
| Level | Type | Length | Width | Dimensions |
|---|---|---|---|---|
| Second Level | Bedroom | 10'2'' x 8'8'' | ||
| Second Level | Bedroom | 13'9'' x 8'2'' | ||
| Second Level | Primary Bedroom | 13'8'' x 11'2'' | ||
| Second Level | 4pc Bathroom | Measurements not available | ||
| Basement | Storage | 9'2'' x 22'8'' | ||
| Basement | Laundry Room | 12'5'' x 9'9'' | ||
| Lower Level | 3pc Bathroom | Measurements not available | ||
| Lower Level | Family Room | 15'2'' x 14'4'' | ||
| Lower Level | Bedroom | 13'7'' x 9'2'' | ||
| Main Level | Dining Room | 10'7'' x 9'8'' | ||
| Main Level | Living Room | 13'3'' x 14'5'' | ||
| Main Level | Kitchen | 11'2'' x 9'8'' |
https://www.realtor.ca/real-estate/26766267/72-sukunka-place-tumbler-ridge-tumbler-ridge


