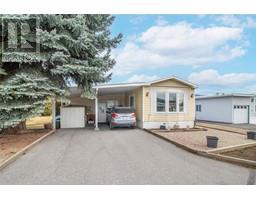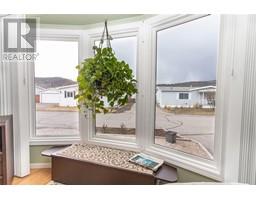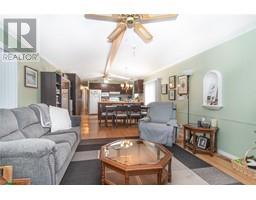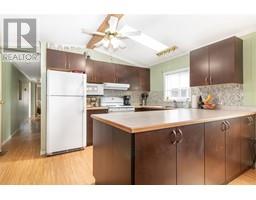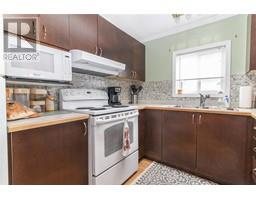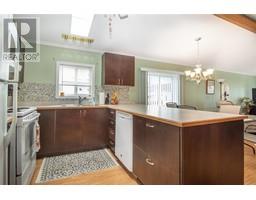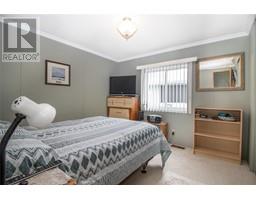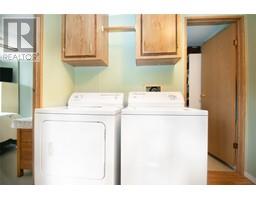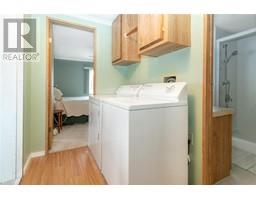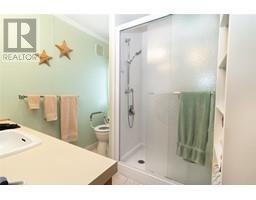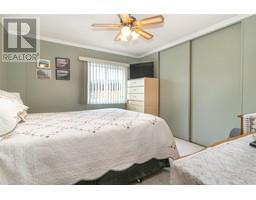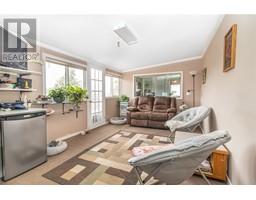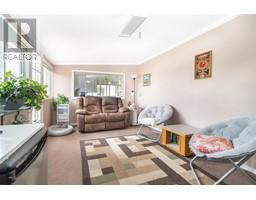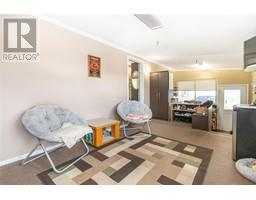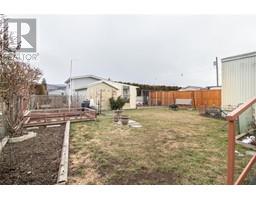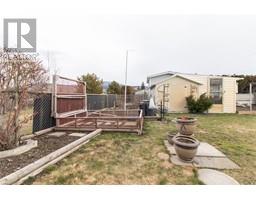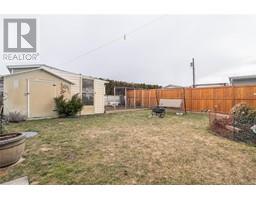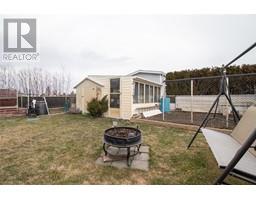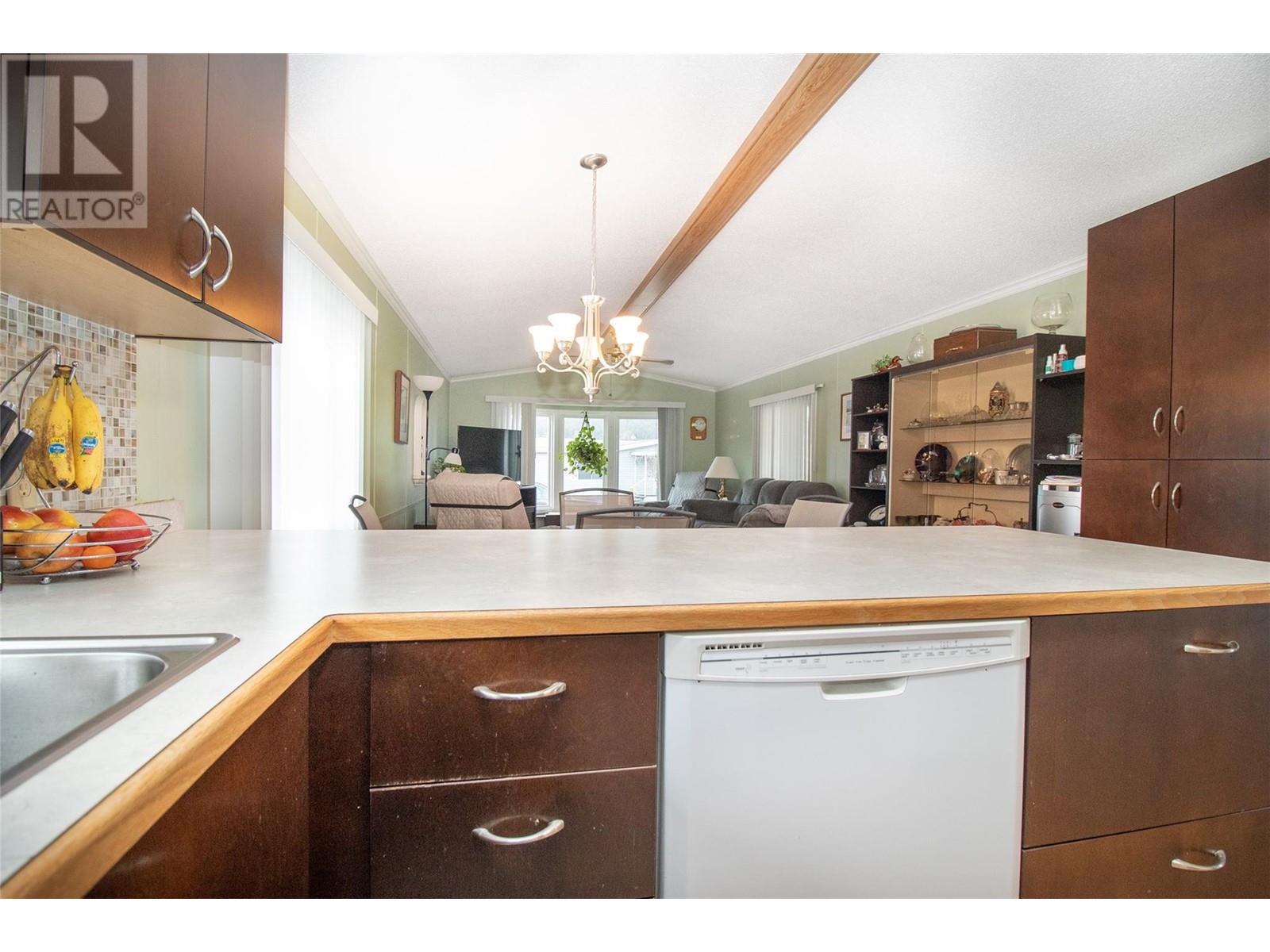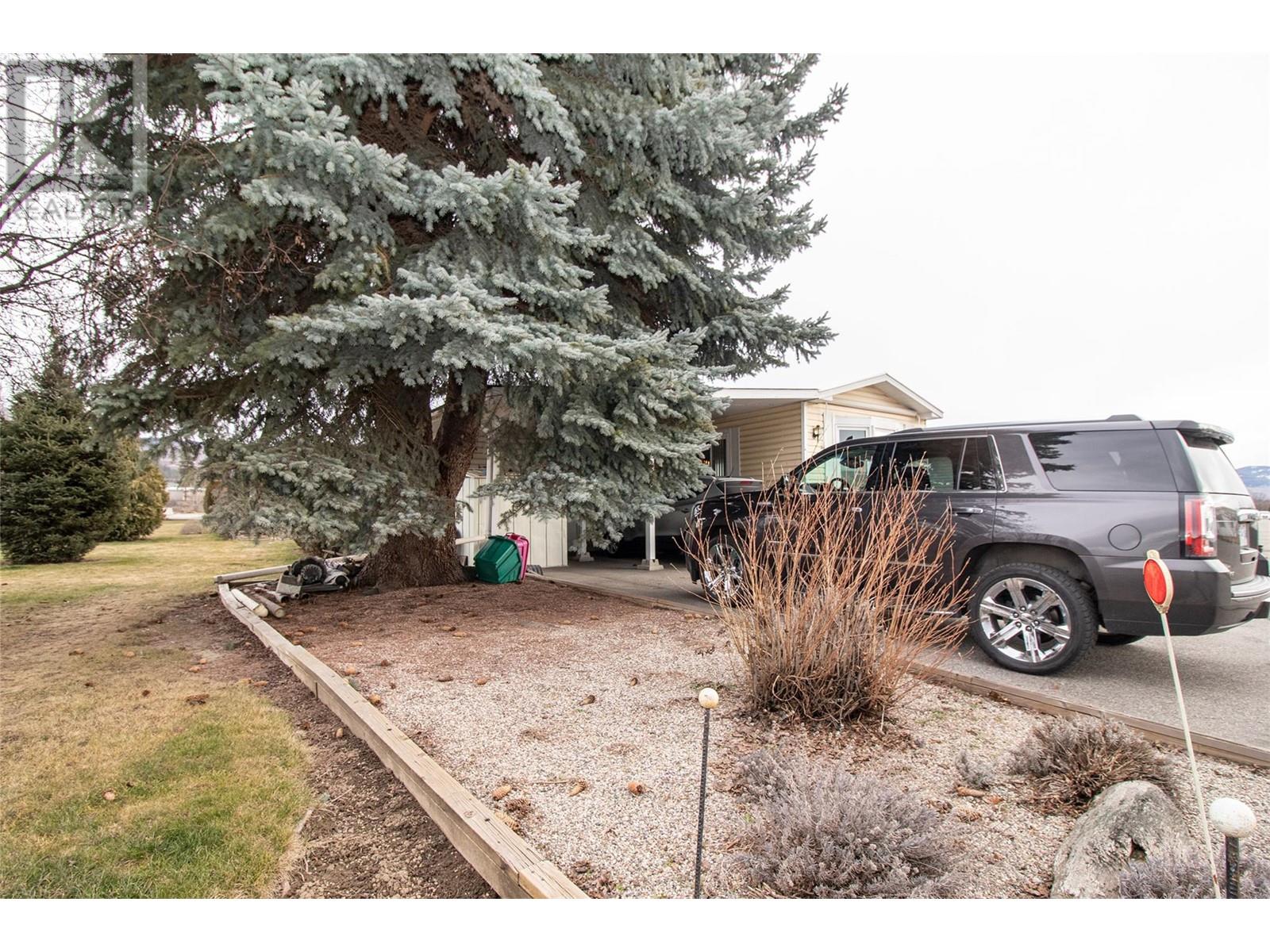720 Commonwealth Road Unit# 122, Kelowna, British Columbia V4V 1R8 (26565758)
720 Commonwealth Road Unit# 122 Kelowna, British Columbia V4V 1R8
Interested?
Contact us for more information

Mark Jontz
www.markjontz.com/
https://www.facebook.com/BeckyLapierreRealtorRoyalLePageKelo

#1 - 1890 Cooper Road
Kelowna, British Columbia V1Y 8B7
(250) 860-1100
(250) 860-0595
https://royallepagekelowna.com/
$268,800Maintenance, Pad Rental
$538.20 Monthly
Maintenance, Pad Rental
$538.20 MonthlyWelcome to the perfect opportunity to own this spacious home. This generous sized deck adds to the fully fenced gardeners dream yard. Not to mention the 2 storage sheds and the greenhouse! Bonus is that the yard is adjacent to a green space, making this home quite private. Inside you are greeted w/an amazing multisession sunroom that is great for morning coffee, enjoying all the natural light, or evening visits w/friends. Further into this wonderfully maintained home is an open concept living/dining area w/a very functional kitchen. Tons of storage, cupboards, and a huge counter area for meal prep. 2 bds plus a bonus office complete the floor plan. One 3-pce bath w/a lrg walk-in shower. Laundry in suite conveniently located close to master bedroom. Don’t miss out on this fabulous home located in Meadowbrook! (id:26472)
Property Details
| MLS® Number | 10305452 |
| Property Type | Single Family |
| Neigbourhood | Lake Country East / Oyama |
| Community Features | Seniors Oriented |
| Parking Space Total | 3 |
Building
| Bathroom Total | 1 |
| Bedrooms Total | 2 |
| Constructed Date | 1989 |
| Cooling Type | Heat Pump |
| Fire Protection | Smoke Detector Only |
| Heating Type | Heat Pump |
| Stories Total | 1 |
| Size Interior | 924 Sqft |
| Type | Manufactured Home |
| Utility Water | Municipal Water |
Parking
| Carport |
Land
| Acreage | No |
| Sewer | Septic Tank |
| Size Total Text | Under 1 Acre |
| Zoning Type | Unknown |
Rooms
| Level | Type | Length | Width | Dimensions |
|---|---|---|---|---|
| Main Level | Full Bathroom | Measurements not available | ||
| Main Level | Den | 10' x 8'8'' | ||
| Main Level | Bedroom | 10'3'' x 10' | ||
| Main Level | Primary Bedroom | 11'9'' x 10'9'' | ||
| Main Level | Kitchen | 13' x 9'4'' | ||
| Main Level | Dining Room | 13' x 8' | ||
| Main Level | Living Room | 17' x 13'1'' |


