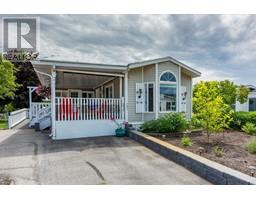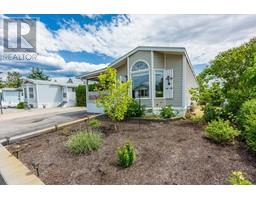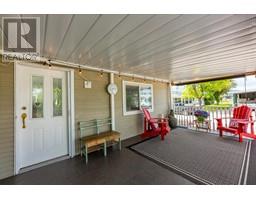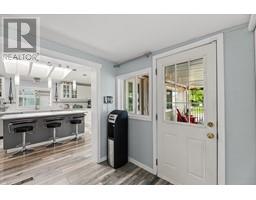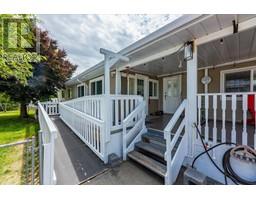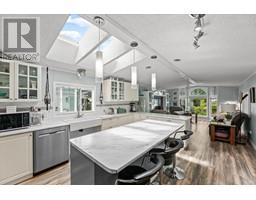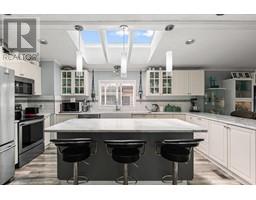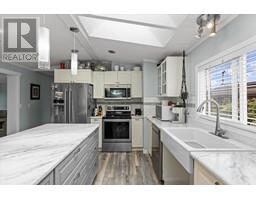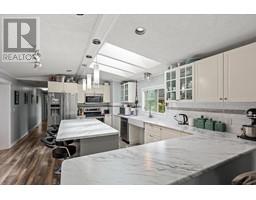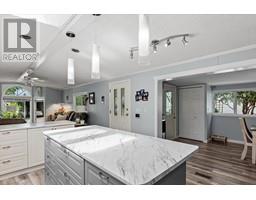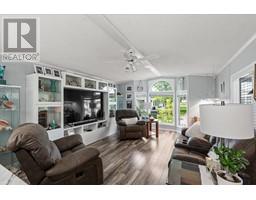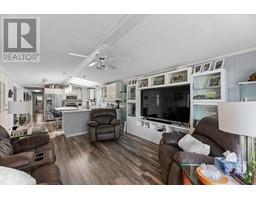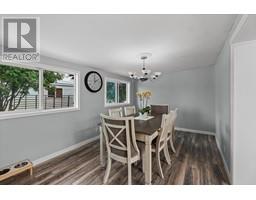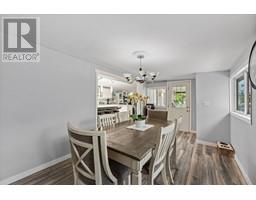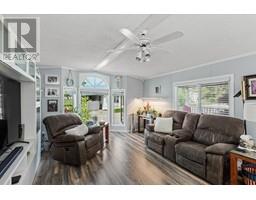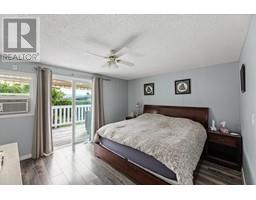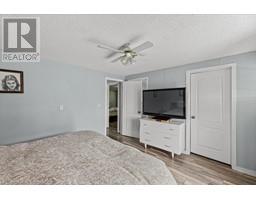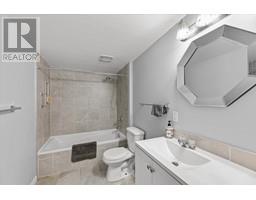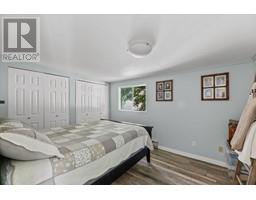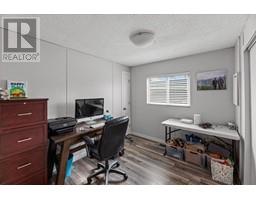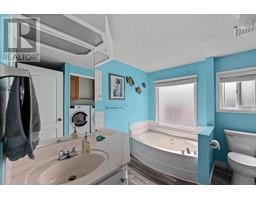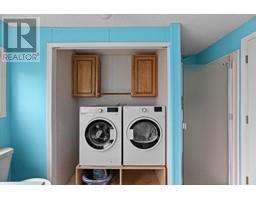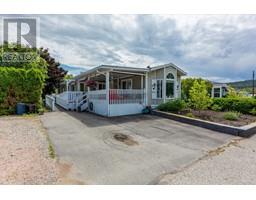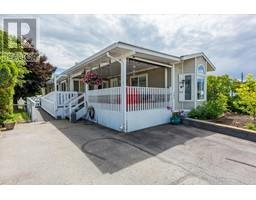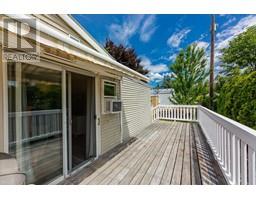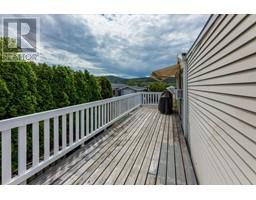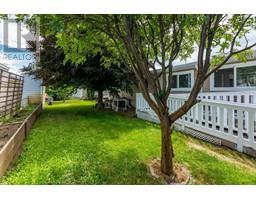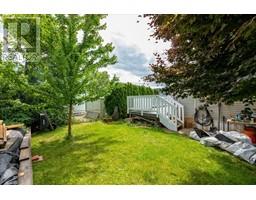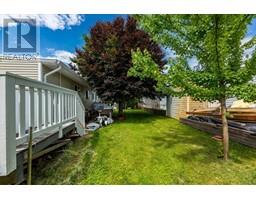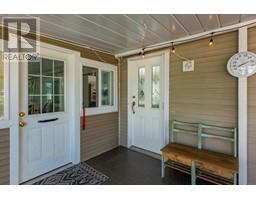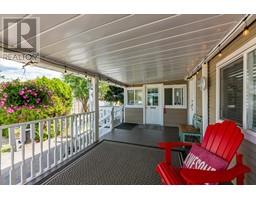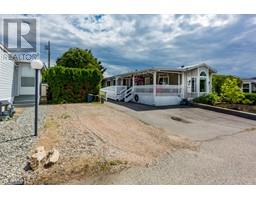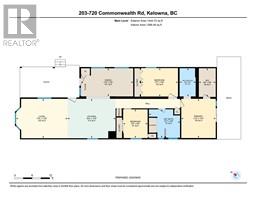720 Commonwealth Road Unit# 203, Kelowna, British Columbia V4V 1S1 (28439712)
720 Commonwealth Road Unit# 203 Kelowna, British Columbia V4V 1S1
Interested?
Contact us for more information
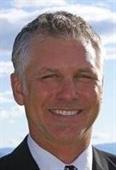
Gregory Clarke
gregsellskelowna.com/

Royal LePage Kelowna
#1 - 1890 Cooper Road
Kelowna, British Columbia V1Y 8B7
#1 - 1890 Cooper Road
Kelowna, British Columbia V1Y 8B7
(250) 860-1100
(250) 860-0595
royallepagekelowna.com/
3 Bedroom
2 Bathroom
1444 sqft
Central Air Conditioning
Forced Air, See Remarks
Landscaped, Level
$345,000Maintenance, Pad Rental
$650 Monthly
Maintenance, Pad Rental
$650 Monthly3 bedrooms, 3 bathrooms. Designed for wheelchair accessibility. Every detail has been attended to in this beautifully renovated and well-maintained home situated in the 55+ area of the park. Simply move in and appreciate the airy, skylit open layout. Unwind and relish the seclusion on your south-facing back sundeck or the north-facing covered tiled deck. It includes a remote-controlled awning for those moments when you want a break from the sun. The yard is meticulously cared for and fully enclosed. This is truly a MUST SEE! (id:26472)
Property Details
| MLS® Number | 10351333 |
| Property Type | Single Family |
| Neigbourhood | Lake Country East / Oyama |
| Amenities Near By | Golf Nearby, Airport, Recreation |
| Community Features | Adult Oriented, Seniors Oriented |
| Features | Level Lot, Wheelchair Access |
| Parking Space Total | 2 |
Building
| Bathroom Total | 2 |
| Bedrooms Total | 3 |
| Appliances | Refrigerator, Dryer, Range - Electric, Washer, Oven - Built-in |
| Constructed Date | 1991 |
| Cooling Type | Central Air Conditioning |
| Exterior Finish | Vinyl Siding |
| Flooring Type | Carpeted, Laminate |
| Heating Type | Forced Air, See Remarks |
| Roof Material | Metal |
| Roof Style | Unknown |
| Stories Total | 1 |
| Size Interior | 1444 Sqft |
| Type | Manufactured Home |
| Utility Water | Well |
Parking
| Additional Parking |
Land
| Access Type | Easy Access |
| Acreage | No |
| Fence Type | Fence |
| Land Amenities | Golf Nearby, Airport, Recreation |
| Landscape Features | Landscaped, Level |
| Sewer | Septic Tank |
| Size Total Text | Under 1 Acre |
| Zoning Type | Unknown |
Rooms
| Level | Type | Length | Width | Dimensions |
|---|---|---|---|---|
| Main Level | Bedroom | 9'8'' x 12'7'' | ||
| Main Level | Bedroom | 9'9'' x 8'4'' | ||
| Main Level | Primary Bedroom | 11'9'' x 13'4'' | ||
| Main Level | 4pc Ensuite Bath | 9'7'' x 5'6'' | ||
| Main Level | Living Room | 17'6'' x 13'5'' | ||
| Main Level | 4pc Bathroom | 9'8'' x 10'7'' | ||
| Main Level | Kitchen | 13'5'' x 16'4'' |


