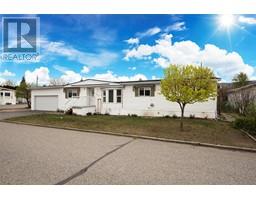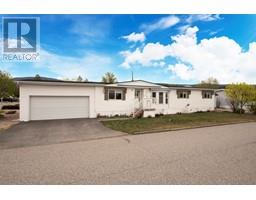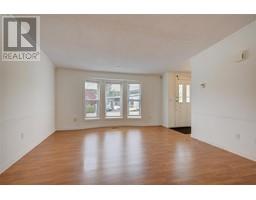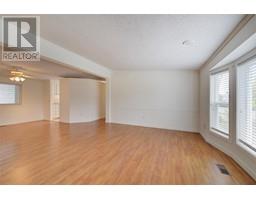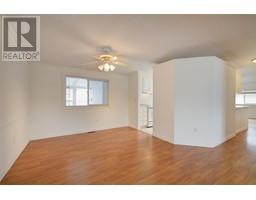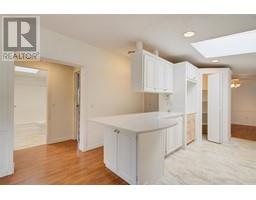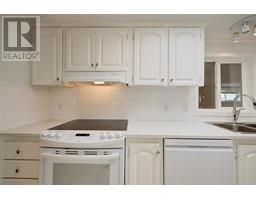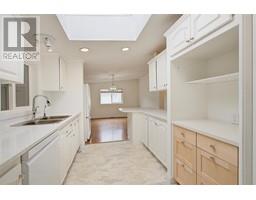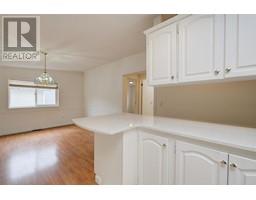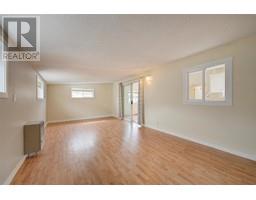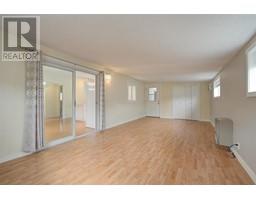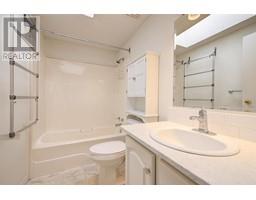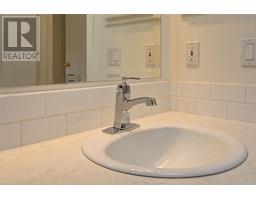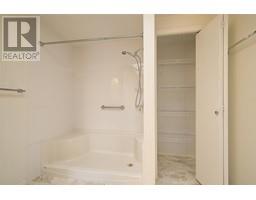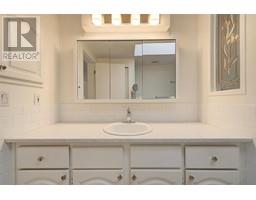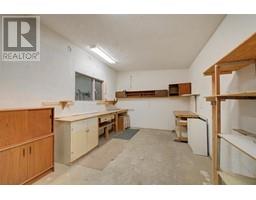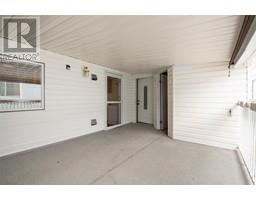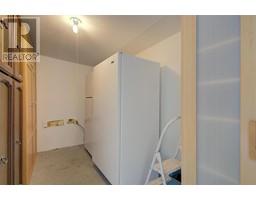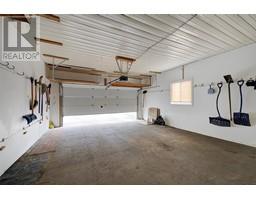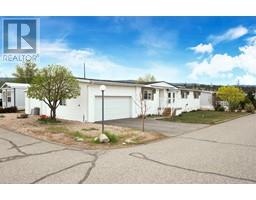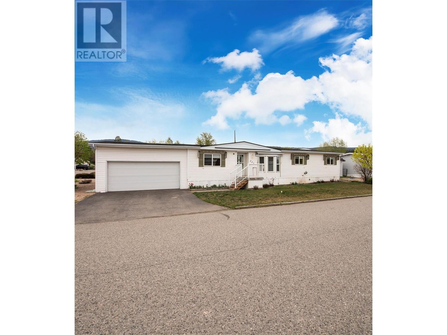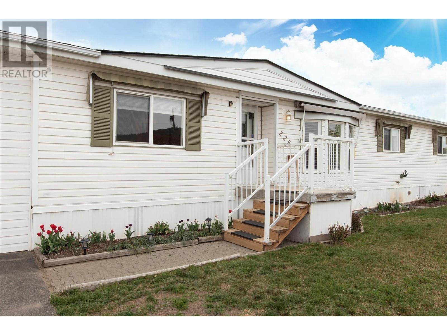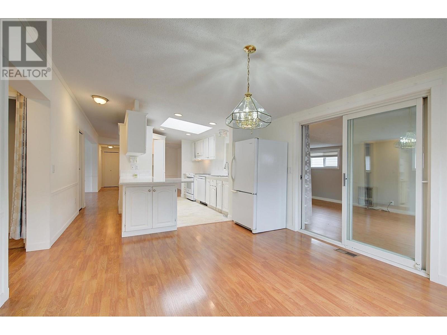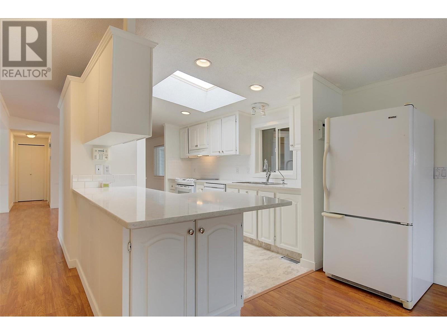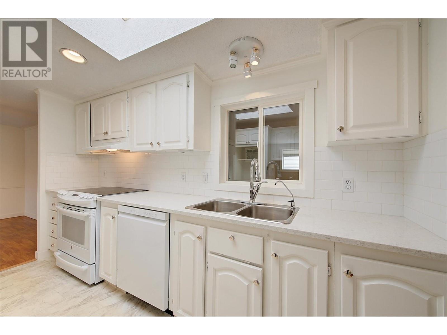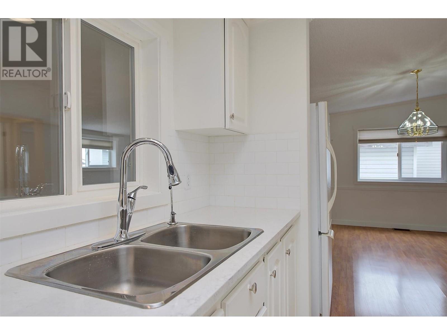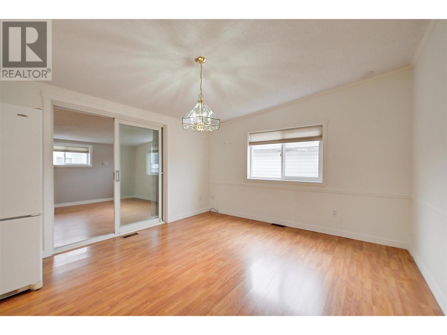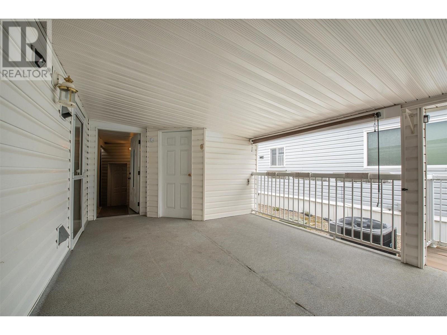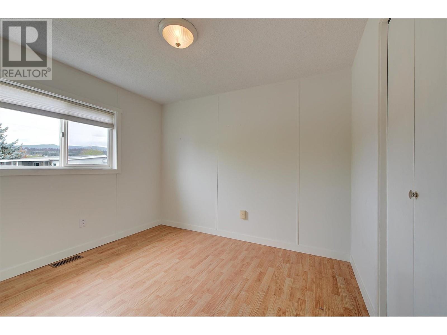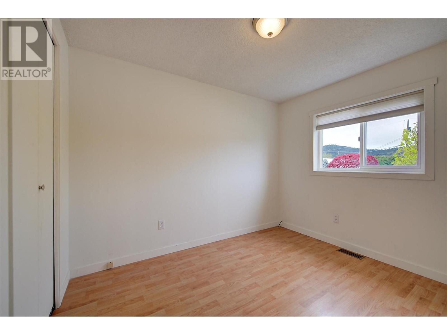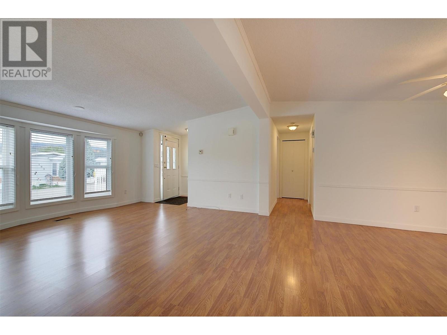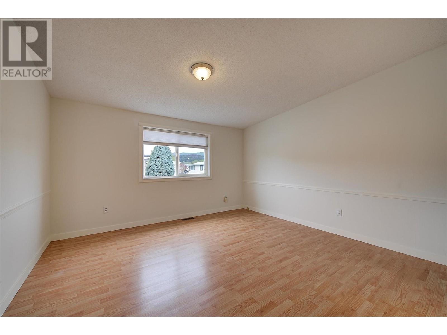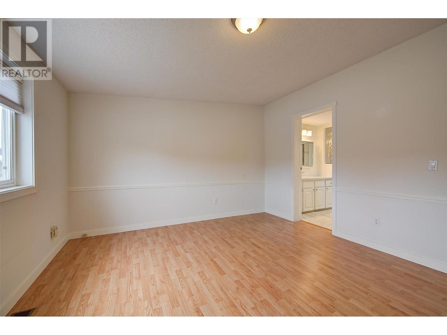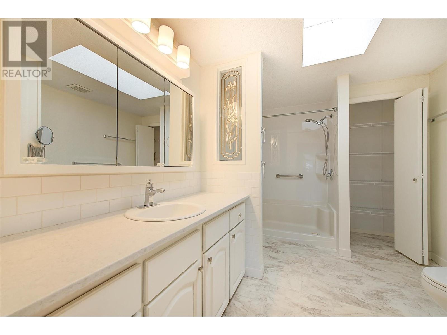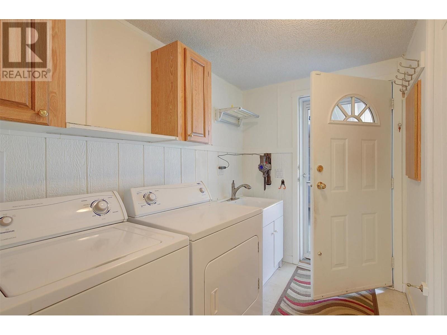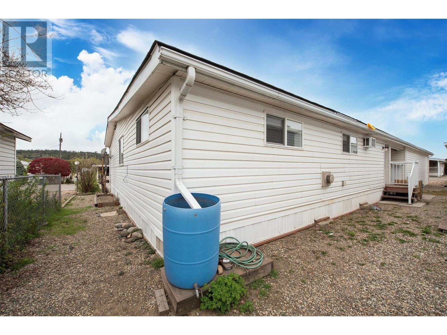720 Commonwealth Road Unit# 220, Kelowna, British Columbia V4V 1S2 (26821548)
720 Commonwealth Road Unit# 220 Kelowna, British Columbia V4V 1S2
Interested?
Contact us for more information

Garth Donhauser
Personal Real Estate Corporation
https://www.youtube.com/embed/2aeXS0UIwus
clickforhomes.ca/
https://www.facebook.com/Clickforhomerealestate/
https://www.linkedin.com/in/garth-donhauser-5214873b/

100 - 1553 Harvey Avenue
Kelowna, British Columbia V1Y 6G1
(250) 717-5000
(250) 861-8462
$425,000Maintenance, Pad Rental
$538.20 Monthly
Maintenance, Pad Rental
$538.20 MonthlyRetire in style with this 1878 Square Foot 3 bedroom, 2 bathroom, double wide corner lot. Featuring huge 2 car garage, work shop, an extra storage room and covered deck. In addition there is a family room connected to the kitchen/dinning are. Formal dinning room and open concept to the living room. Updated laminate floors. The master en-suite bathroom has been remodeled with a new walk-in double shower and newer flooring. Updated base boards and trim round this home out to give you a warm inviting environment. Don't miss out on this home call the Realtor today and make an appointment to view. (id:26472)
Property Details
| MLS® Number | 10311167 |
| Property Type | Single Family |
| Neigbourhood | Lake Country South West |
| Community Features | Seniors Oriented |
| Parking Space Total | 4 |
Building
| Bathroom Total | 2 |
| Bedrooms Total | 3 |
| Constructed Date | 1992 |
| Cooling Type | Central Air Conditioning |
| Flooring Type | Laminate, Vinyl |
| Heating Type | Forced Air, See Remarks |
| Roof Material | Asphalt Shingle |
| Roof Style | Unknown |
| Stories Total | 1 |
| Size Interior | 1878 Sqft |
| Type | Manufactured Home |
| Utility Water | Community Water User's Utility |
Parking
| Attached Garage | 2 |
Land
| Acreage | No |
| Sewer | Septic Tank |
| Size Total Text | Under 1 Acre |
| Zoning Type | Unknown |
Rooms
| Level | Type | Length | Width | Dimensions |
|---|---|---|---|---|
| Main Level | Workshop | 11'1'' x 19'4'' | ||
| Main Level | Storage | 7'4'' x 12'2'' | ||
| Main Level | Family Room | 11'4'' x 23'3'' | ||
| Main Level | Primary Bedroom | 12'2'' x 12'7'' | ||
| Main Level | Laundry Room | 8'8'' x 6'0'' | ||
| Main Level | Kitchen | 12'2'' x 13'3'' | ||
| Main Level | Other | 28'11'' x 28'0'' | ||
| Main Level | Living Room | 12'2'' x 13'11'' | ||
| Main Level | Dining Room | 12'2'' x 13'11'' | ||
| Main Level | Bedroom | 12'1'' x 8'5'' | ||
| Main Level | Bedroom | 12'1'' x 9'8'' | ||
| Main Level | 4pc Bathroom | 8'6'' x 4'10'' | ||
| Main Level | 3pc Ensuite Bath | 11'7'' x 8'3'' |


