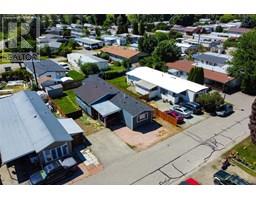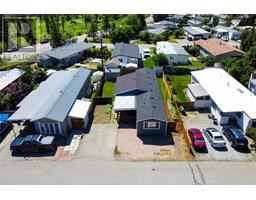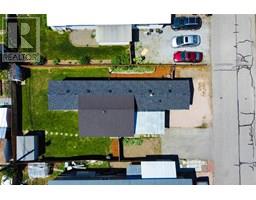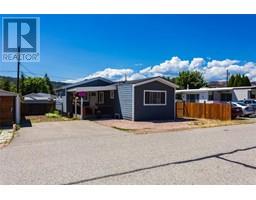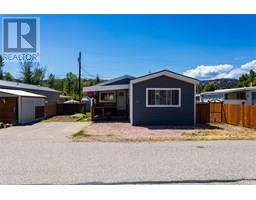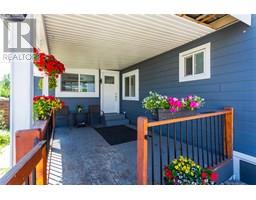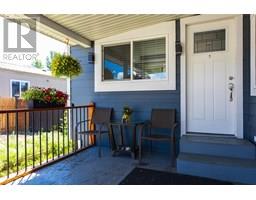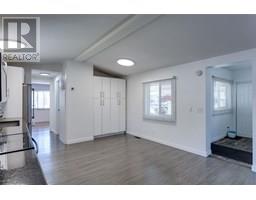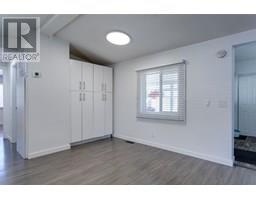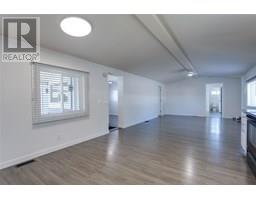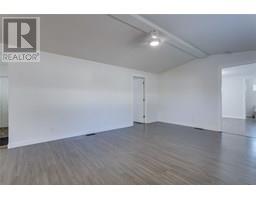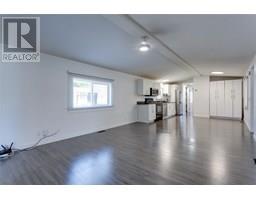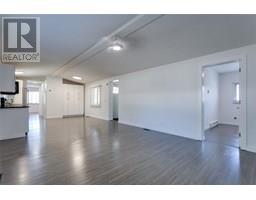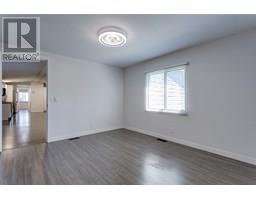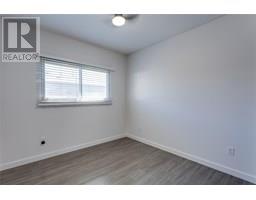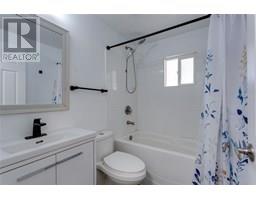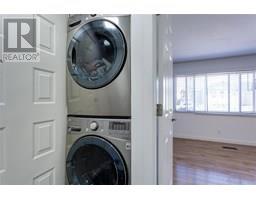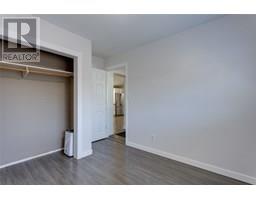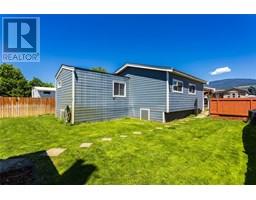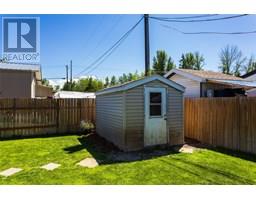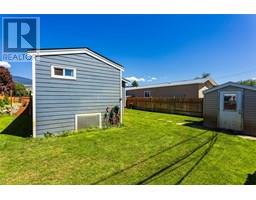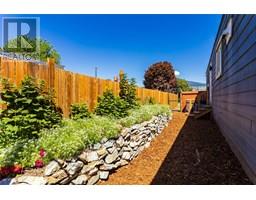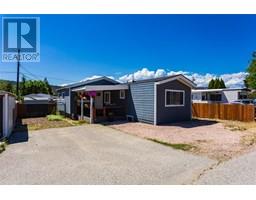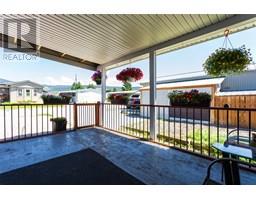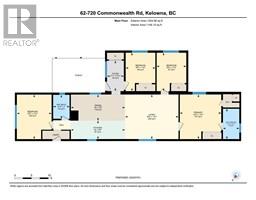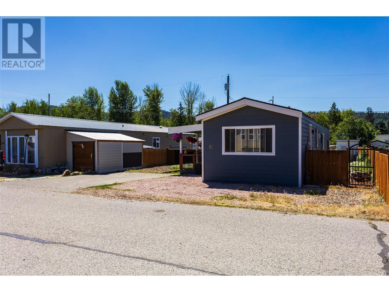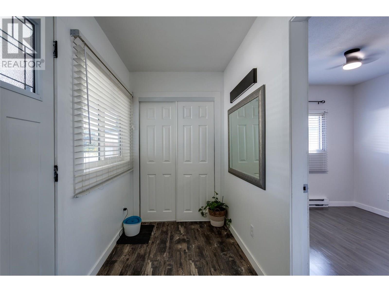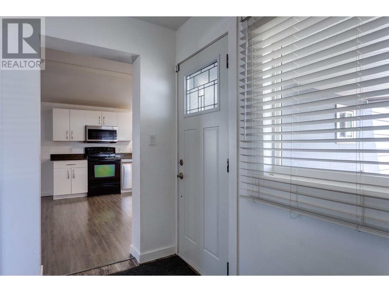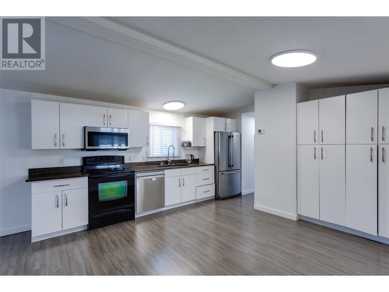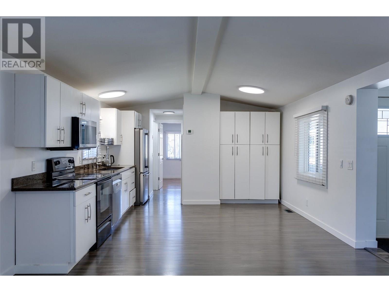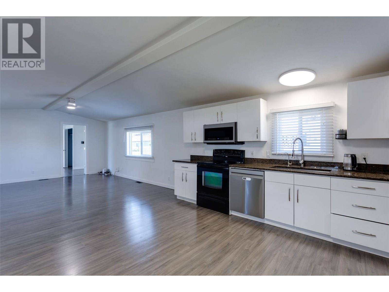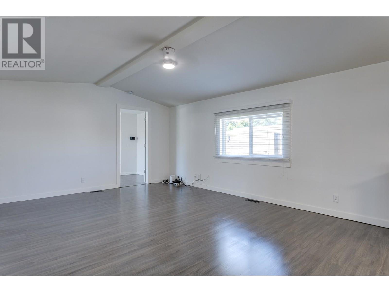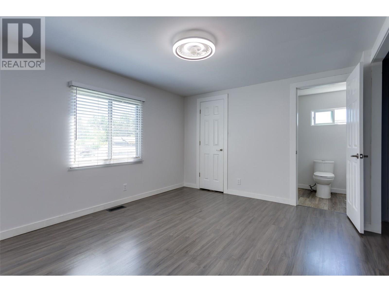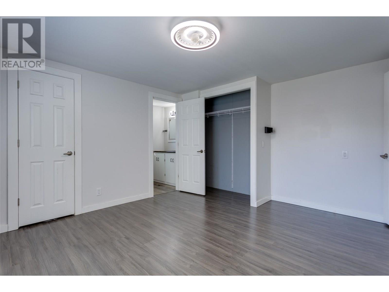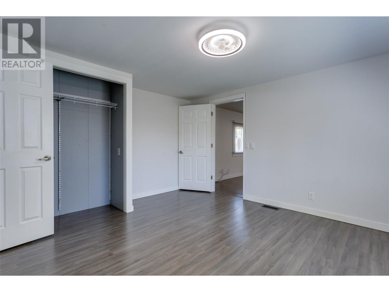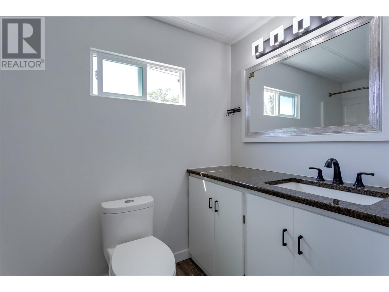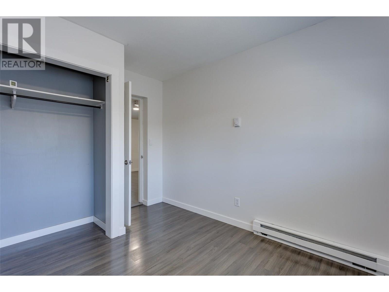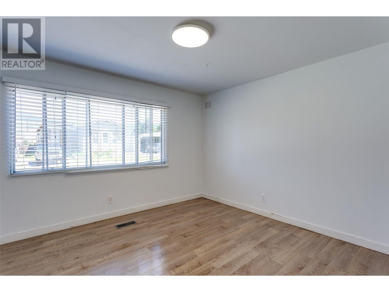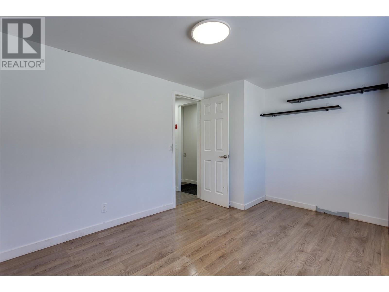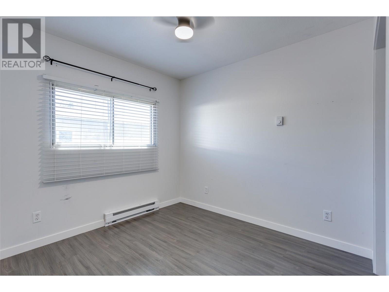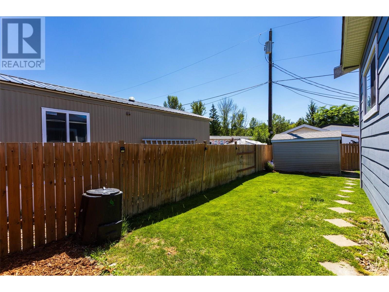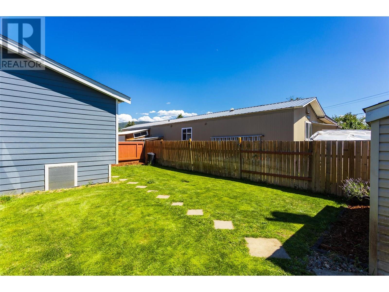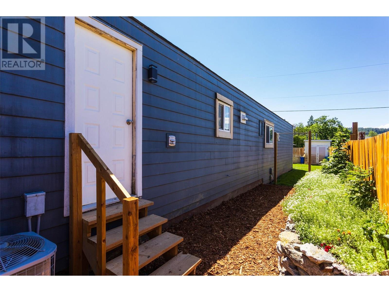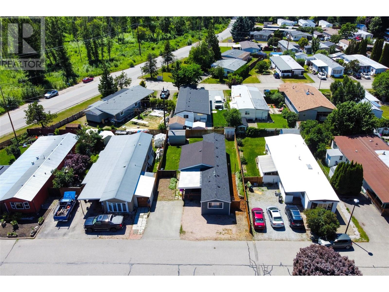720 Commonwealth Road Unit# 62, Lake Country, British Columbia V4V 1R6 (28560944)
720 Commonwealth Road Unit# 62 Lake Country, British Columbia V4V 1R6
Interested?
Contact us for more information
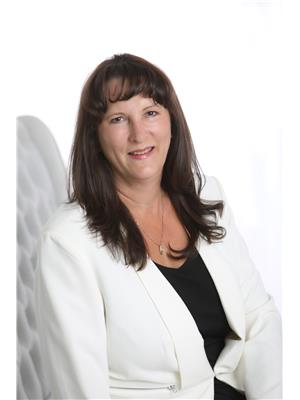
Michelle Chartrand
michellechartrandrealty.ca/
https://www.facebook.com/mchartrandrealestateagent
https://www.linkedin.com/feed/?trk=guest_homepage-basic_google-one-tap-submit

Royal LePage Kelowna
#1 - 1890 Cooper Road
Kelowna, British Columbia V1Y 8B7
#1 - 1890 Cooper Road
Kelowna, British Columbia V1Y 8B7
(250) 860-1100
(250) 860-0595
royallepagekelowna.com/
4 Bedroom
2 Bathroom
1146 sqft
Central Air Conditioning
Baseboard Heaters, Forced Air, See Remarks
$299,999Maintenance, Pad Rental
$625 Monthly
Maintenance, Pad Rental
$625 MonthlyWelcome to this spacious 4-bedroom, 2-bathroom mobile home located in the family section of Meadowbrook Estates! This home features durable Hardy board siding and a newer roof for peace of mind. Inside, you'll find a recently updated hot water tank, dishwasher, and flooring throughout, making it move-in ready. Enjoy a quiet and friendly neighborhood, conveniently located on a school bus route, and just a short distance from shopping and the airport. (id:26472)
Property Details
| MLS® Number | 10354315 |
| Property Type | Single Family |
| Neigbourhood | Lake Country East / Oyama |
| Amenities Near By | Golf Nearby, Public Transit, Airport, Recreation, Schools, Shopping |
| Community Features | Family Oriented, Rentals Allowed With Restrictions |
| Features | One Balcony |
| Parking Space Total | 6 |
Building
| Bathroom Total | 2 |
| Bedrooms Total | 4 |
| Appliances | Refrigerator, Dishwasher, Range - Electric, Microwave, Hood Fan, Washer/dryer Stack-up, Water Purifier, Water Softener |
| Constructed Date | 1983 |
| Cooling Type | Central Air Conditioning |
| Exterior Finish | Other |
| Fire Protection | Smoke Detector Only |
| Flooring Type | Laminate, Vinyl |
| Foundation Type | Block |
| Heating Fuel | Electric |
| Heating Type | Baseboard Heaters, Forced Air, See Remarks |
| Roof Material | Asphalt Shingle |
| Roof Style | Unknown |
| Stories Total | 1 |
| Size Interior | 1146 Sqft |
| Type | Manufactured Home |
| Utility Water | Well |
Land
| Acreage | No |
| Fence Type | Fence |
| Land Amenities | Golf Nearby, Public Transit, Airport, Recreation, Schools, Shopping |
| Sewer | Septic Tank |
| Size Total Text | Under 1 Acre |
| Zoning Type | Residential |
Rooms
| Level | Type | Length | Width | Dimensions |
|---|---|---|---|---|
| Main Level | Dining Room | 16' x 7'8'' | ||
| Main Level | Foyer | 8'11'' x 4'11'' | ||
| Main Level | 4pc Bathroom | 7' x 4'1'' | ||
| Main Level | Bedroom | 13'1'' x 10'3'' | ||
| Main Level | Bedroom | 11'4'' x 8'9'' | ||
| Main Level | Bedroom | 11'4'' x 8'9'' | ||
| Main Level | 4pc Ensuite Bath | 8'11'' x 4'10'' | ||
| Main Level | Primary Bedroom | 13'1'' x 12'2'' | ||
| Main Level | Kitchen | 16' x 5'5'' | ||
| Main Level | Living Room | 15'9'' x 13'1'' |


