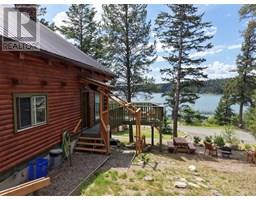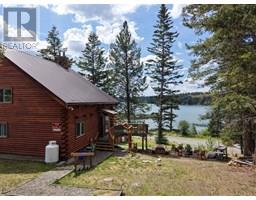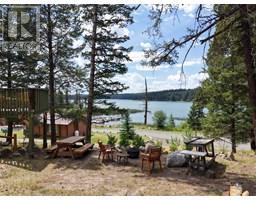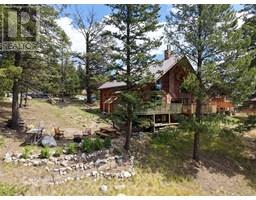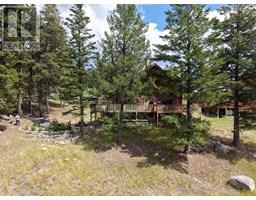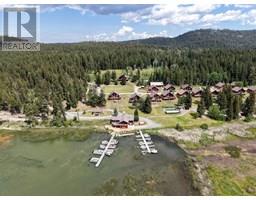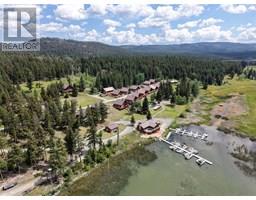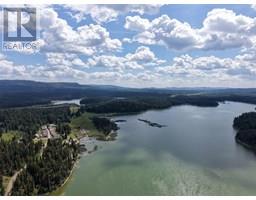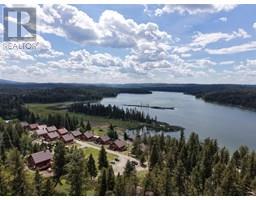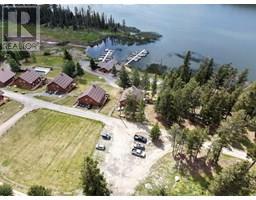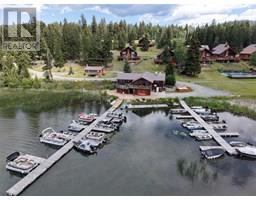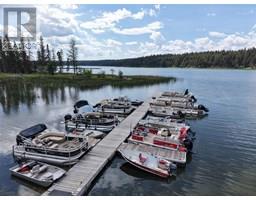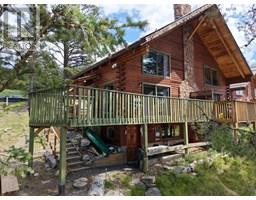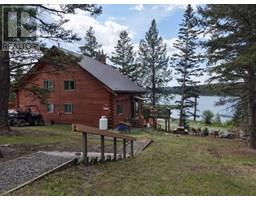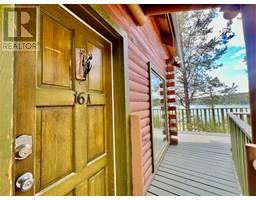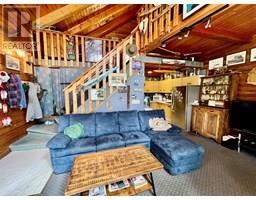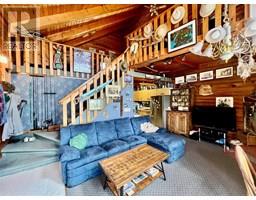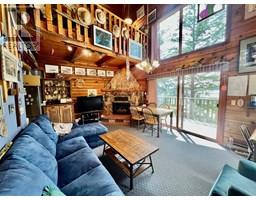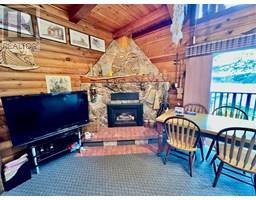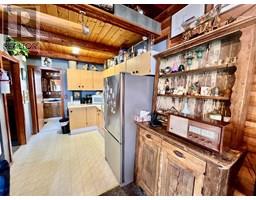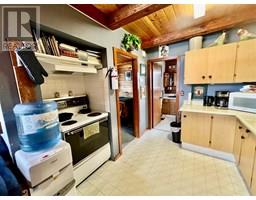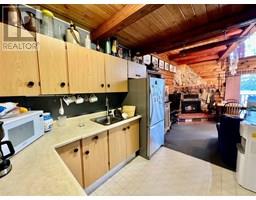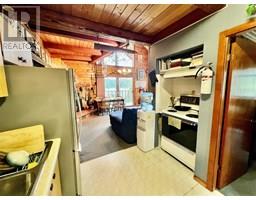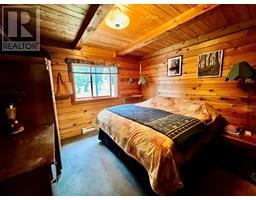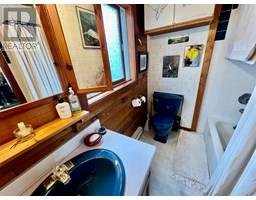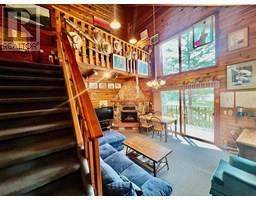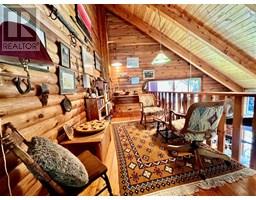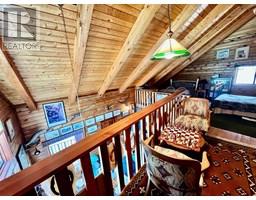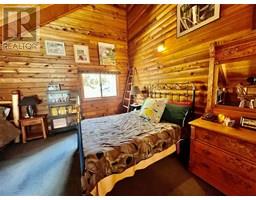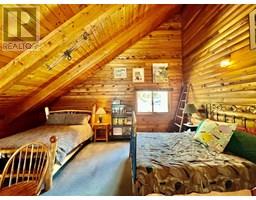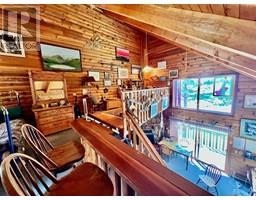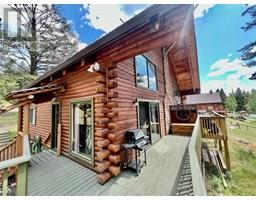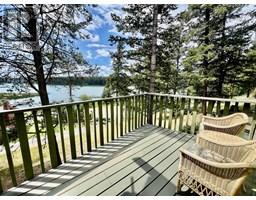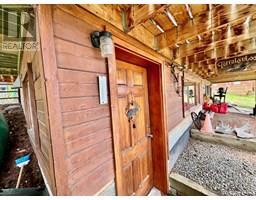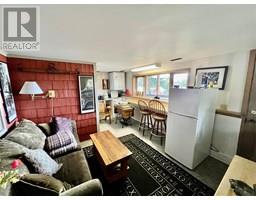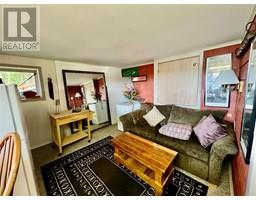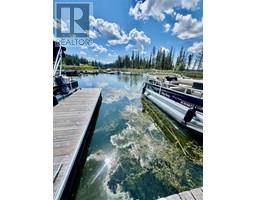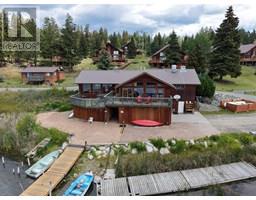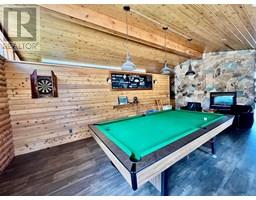7200 Roche Lake Road Unit# 16a, Kamloops, British Columbia V0E 2A0 (28665482)
7200 Roche Lake Road Unit# 16a Kamloops, British Columbia V0E 2A0
Interested?
Contact us for more information
$439,000Maintenance,
$682.50 Monthly
Maintenance,
$682.50 MonthlyUnit 16A at Roche Lake Resort is a semi-waterfront one-bedroom cabin with stunning lake views, full kitchen, two bathrooms, a loft with extra beds, and a mezzanine for games or storage. As the first cabin at the resort entrance, it enjoys added privacy with no neighbor on one side, space for a fire pit, and a peaceful area to relax. Vaulted ceilings and a propane fireplace bring warmth and comfort, while the basement features a pull-out couch, small kitchen area, and storage-ideal for guests or rental use. Ownership includes a 1/34 share in Roche Lake Resort, a strata-style leasehold with amenities such as a pool, boat dock with rentals, community hall with gym and laundry, campground, and shared fire pit. Short-term rentals are permitted, and owners benefit from rental income generated by other cabins on site. Fully furnished and move-in ready, this cabin is a perfect year-round retreat or mortgage helper with optional boat purchase available. (id:26472)
Property Details
| MLS® Number | 10357608 |
| Property Type | Recreational |
| Neigbourhood | Knutsford-Lac Le Jeune |
| Community Features | Rural Setting, Pets Allowed |
| Features | Balcony |
| View Type | Lake View |
Building
| Bathroom Total | 2 |
| Bedrooms Total | 1 |
| Architectural Style | Split Level Entry |
| Constructed Date | 1988 |
| Construction Style Split Level | Other |
| Exterior Finish | Wood |
| Fireplace Fuel | Propane |
| Fireplace Present | Yes |
| Fireplace Total | 1 |
| Fireplace Type | Unknown |
| Flooring Type | Mixed Flooring |
| Heating Type | Baseboard Heaters, See Remarks |
| Roof Material | Metal |
| Roof Style | Unknown |
| Stories Total | 3 |
| Size Interior | 1482 Sqft |
| Type | Duplex |
| Utility Water | Lake/river Water Intake |
Land
| Acreage | Yes |
| Sewer | Septic Tank |
| Size Irregular | 13.1 |
| Size Total | 13.1 Ac|10 - 50 Acres |
| Size Total Text | 13.1 Ac|10 - 50 Acres |
Rooms
| Level | Type | Length | Width | Dimensions |
|---|---|---|---|---|
| Basement | Recreation Room | 18'5'' x 9'5'' | ||
| Main Level | Full Bathroom | Measurements not available | ||
| Main Level | Full Bathroom | Measurements not available | ||
| Main Level | Loft | 19' x 13' | ||
| Main Level | Primary Bedroom | 12'0'' x 11' | ||
| Main Level | Living Room | 19' x 13' | ||
| Main Level | Kitchen | 9' x 8' |


