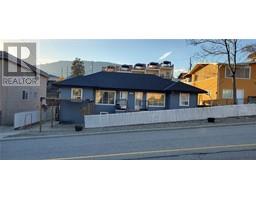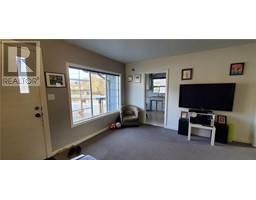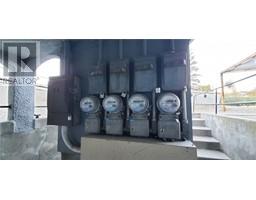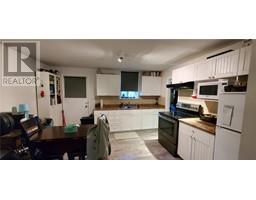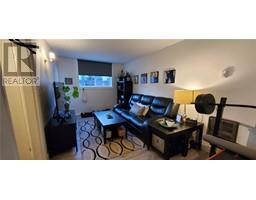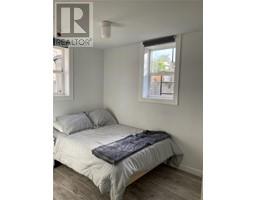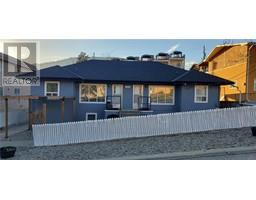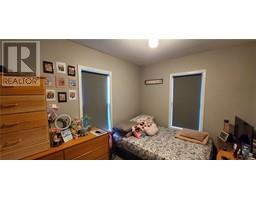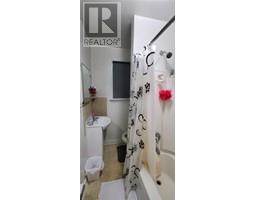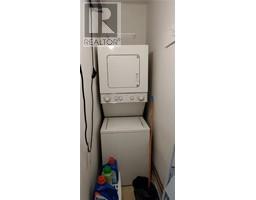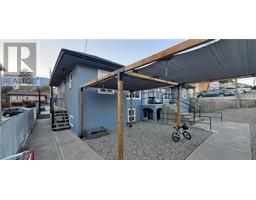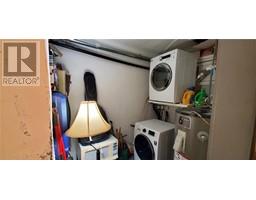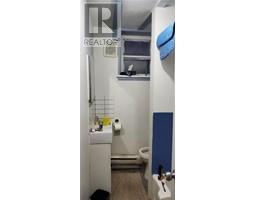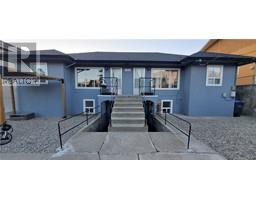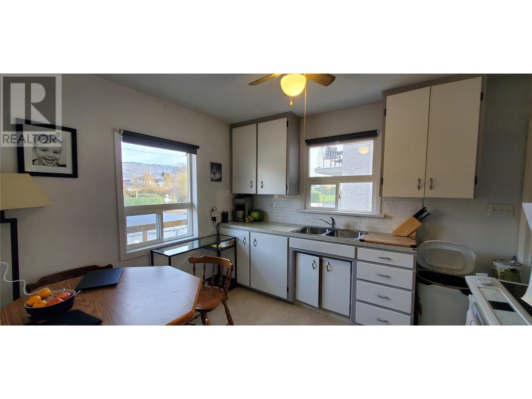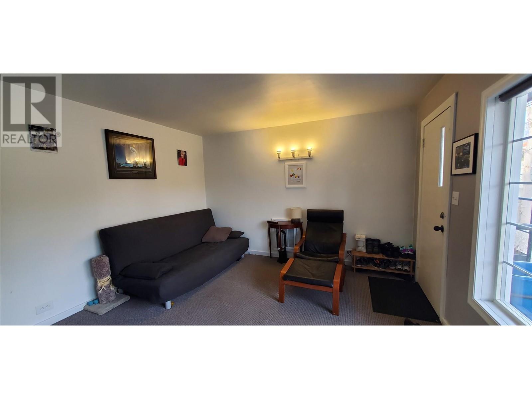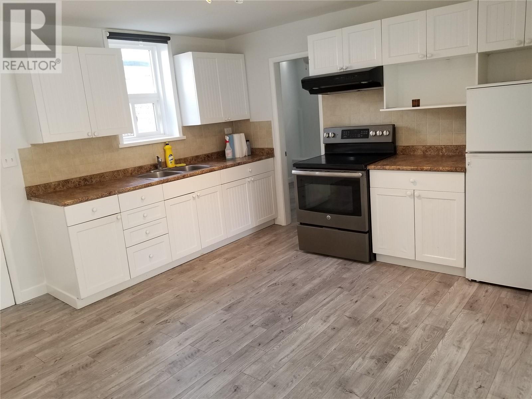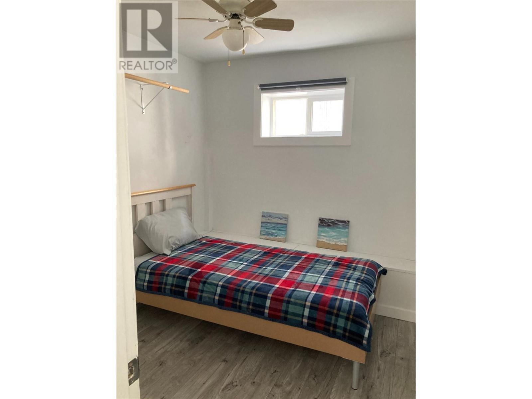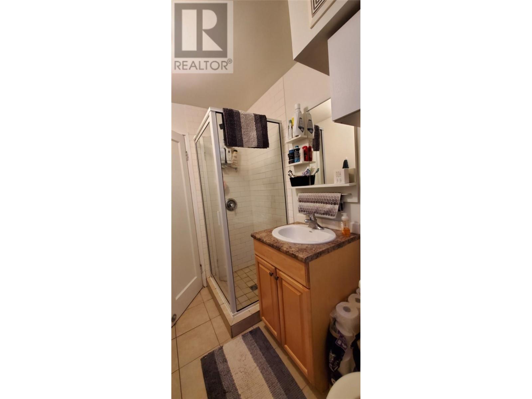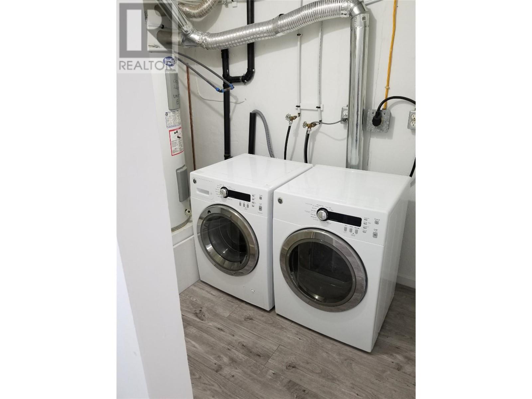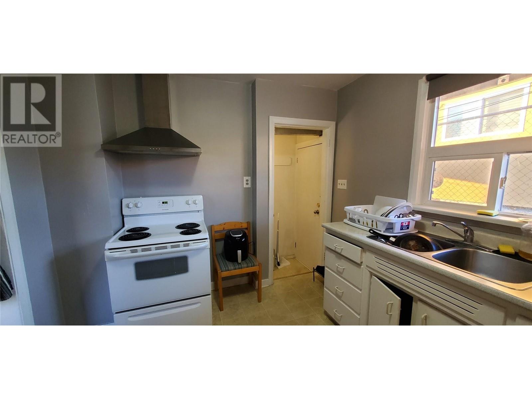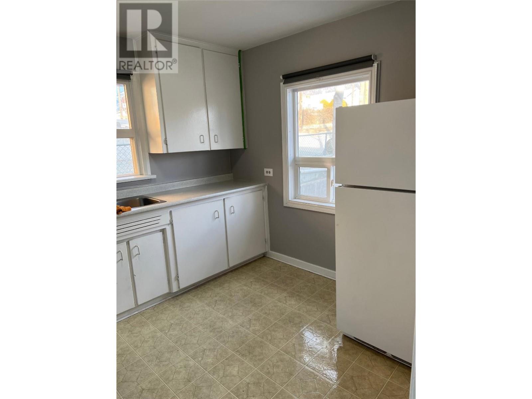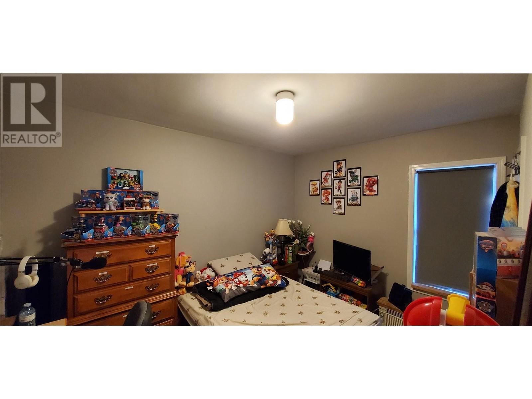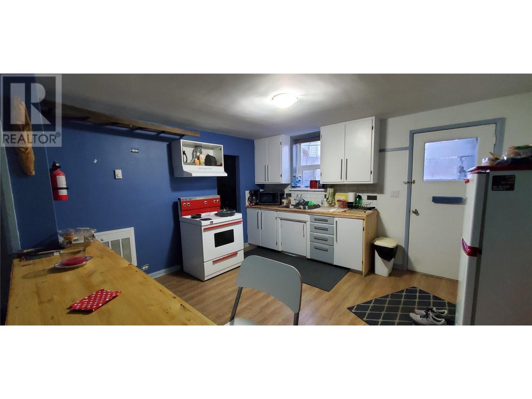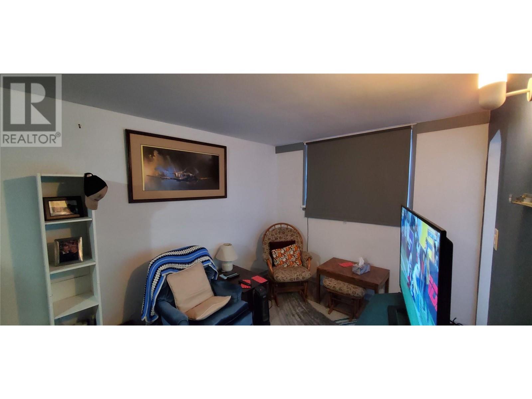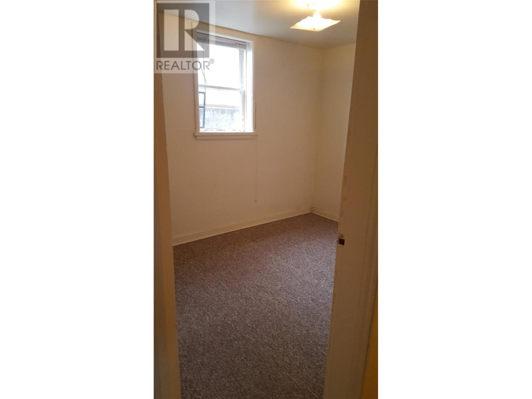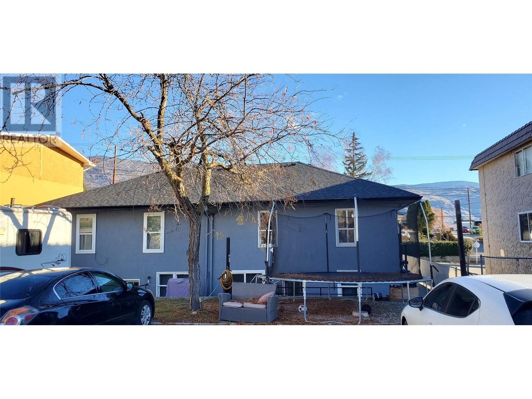7208 89th Street, Osoyoos, British Columbia V0H 1V5 (26308144)
7208 89th Street Osoyoos, British Columbia V0H 1V5
Interested?
Contact us for more information
Davinder Sandhu

8317a Main St, Po Box 962
Osoyoos, British Columbia V0H 1V0
(250) 495-2100
$750,000
Fourplex on a central location with walking distance to elementary school, park and downtown sitting on a 60' x 124' lot, zoned R7. Another great feature of the property is that it's located between two streets. Great piece of property for first time home buyer's and investors alike, live in one suite and have rental income from 3 suites as a mortgage helper or rent them all. There is a 13'6"" x 10' storage shed as well. Do not disturb tenants, all units are occupied. Access to the parking is from the back of property. Contact your realtor to have a look! (id:26472)
Property Details
| MLS® Number | 10300522 |
| Property Type | Single Family |
| Neigbourhood | Osoyoos |
| Parking Space Total | 7 |
Building
| Bathroom Total | 4 |
| Bedrooms Total | 6 |
| Basement Type | Full |
| Constructed Date | 1977 |
| Heating Fuel | Electric |
| Roof Material | Asphalt Shingle |
| Roof Style | Unknown |
| Stories Total | 2 |
| Size Interior | 2628 Sqft |
| Type | Fourplex |
| Utility Water | Municipal Water |
Parking
| Rear |
Land
| Acreage | No |
| Sewer | Municipal Sewage System |
| Size Frontage | 60 Ft |
| Size Irregular | 0.17 |
| Size Total | 0.17 Ac|under 1 Acre |
| Size Total Text | 0.17 Ac|under 1 Acre |
| Zoning Type | Unknown |
Rooms
| Level | Type | Length | Width | Dimensions |
|---|---|---|---|---|
| Basement | Utility Room | 7'8'' x 5'4'' | ||
| Basement | 4pc Bathroom | 7'7'' x 4'11'' | ||
| Basement | Den | 8'11'' x 7'8'' | ||
| Basement | Primary Bedroom | 10'7'' x 7'9'' | ||
| Basement | Kitchen | 13'4'' x 11'11'' | ||
| Basement | Living Room | 12'0'' x 9'0'' | ||
| Basement | Utility Room | 7'8'' x 5'4'' | ||
| Basement | 3pc Bathroom | 7'6'' x 4'11'' | ||
| Basement | Den | 10'7'' x 7'11'' | ||
| Basement | Primary Bedroom | 10'5'' x 8'0'' | ||
| Basement | Kitchen | 13'5'' x 11'10'' | ||
| Basement | Living Room | 9'1'' x 12'0'' | ||
| Main Level | Laundry Room | 9'4'' x 2'5'' | ||
| Main Level | 4pc Bathroom | 7'8'' x 4'9'' | ||
| Main Level | Bedroom | 11'0'' x 8'4'' | ||
| Main Level | Primary Bedroom | 12'4'' x 9'1'' | ||
| Main Level | Kitchen | 11'0'' x 9'4'' | ||
| Main Level | Living Room | 13'6'' x 12'4'' | ||
| Main Level | Laundry Room | 9'4'' x 2'4'' | ||
| Main Level | 4pc Bathroom | 7'8'' x 4'10'' | ||
| Main Level | Bedroom | 10'11'' x 8'4'' | ||
| Main Level | Primary Bedroom | 9'3'' x 12'4'' | ||
| Main Level | Kitchen | 9'5'' x 11'2'' | ||
| Main Level | Living Room | 13'5'' x 12'4'' |
https://www.realtor.ca/real-estate/26308144/7208-89th-street-osoyoos-osoyoos


