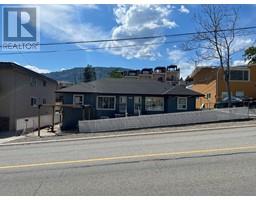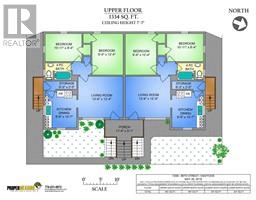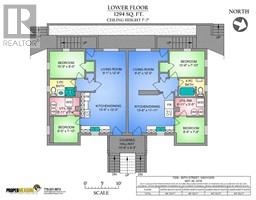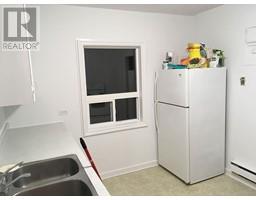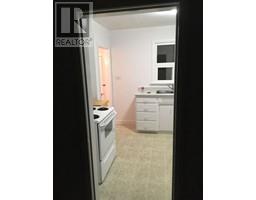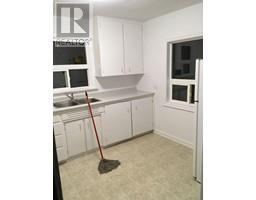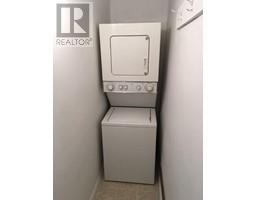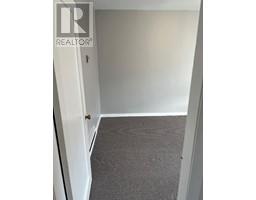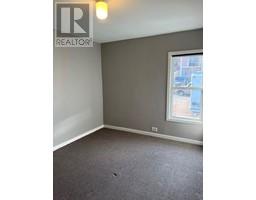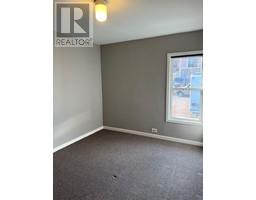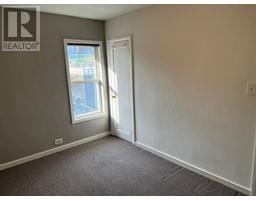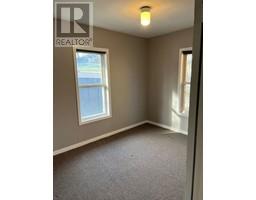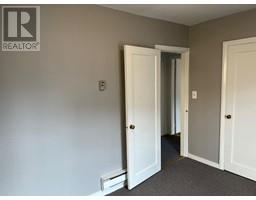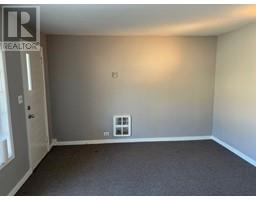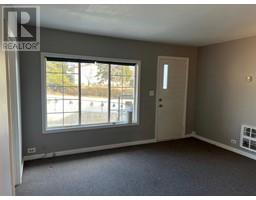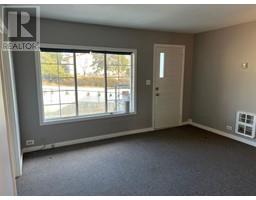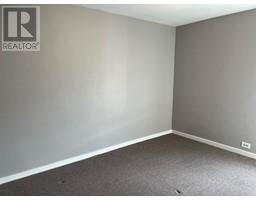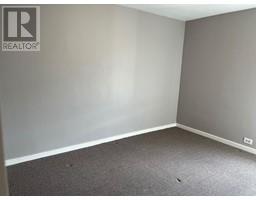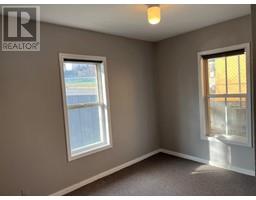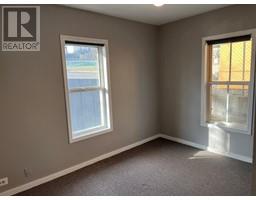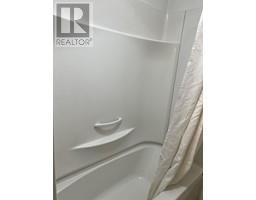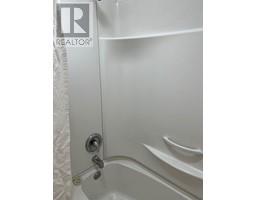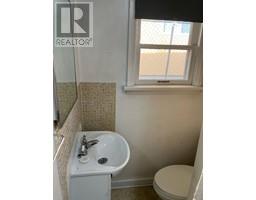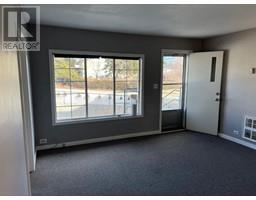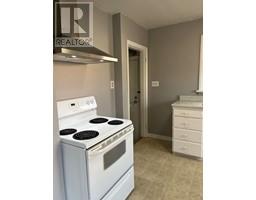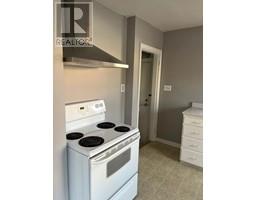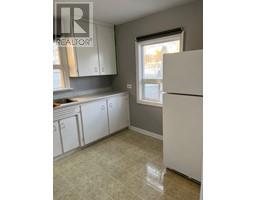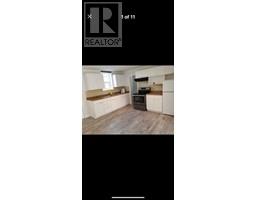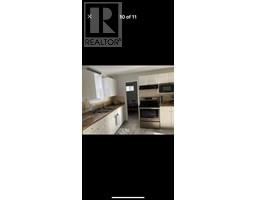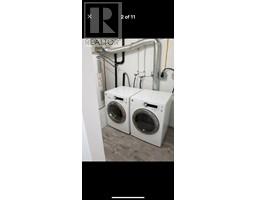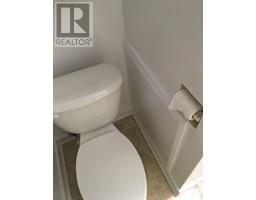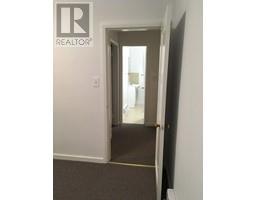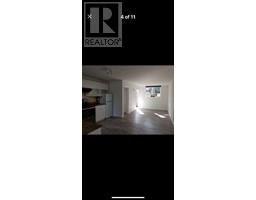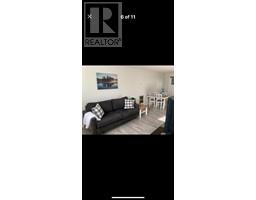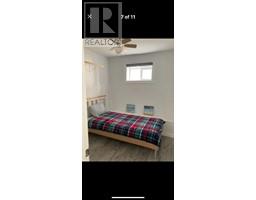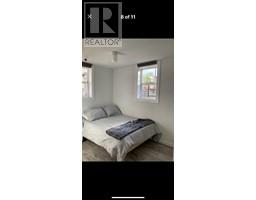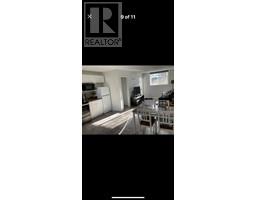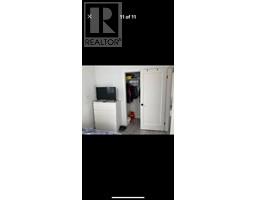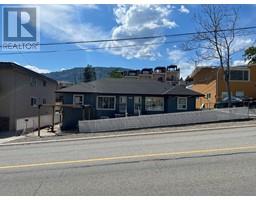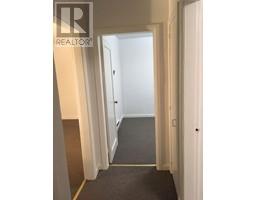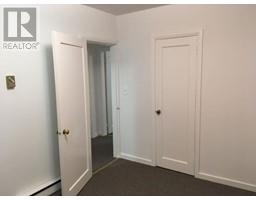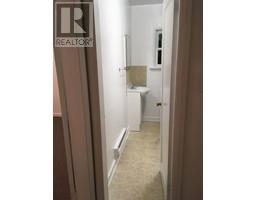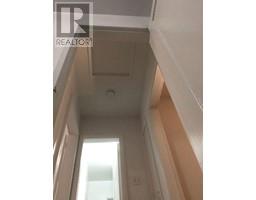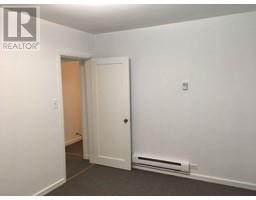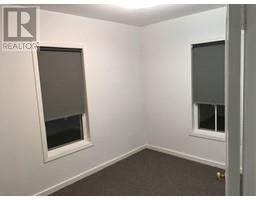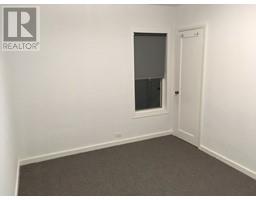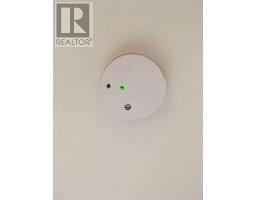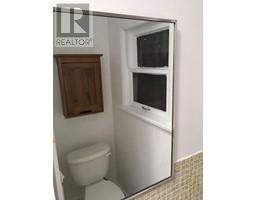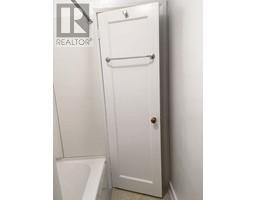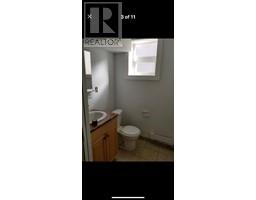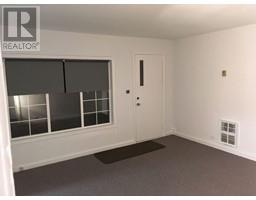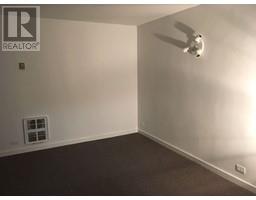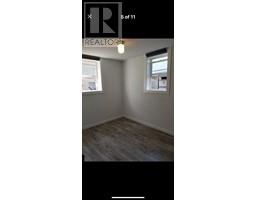7208 89th Street, Osoyoos, British Columbia V0H 1V5 (28404100)
7208 89th Street Osoyoos, British Columbia V0H 1V5
Interested?
Contact us for more information
Michelle Plach
honestdoor.com/
250 - 997 Seymour Street
Vancouver, British Columbia V6B 3M1
(780) 965-4662
$840,000
Rare 4-Plex Opportunity. Live, Rent, or Invest! For the cost of a single 2-bedroom apartment in Vancouver; this is a fantastic opportunity to own a solid, well-maintained 4-apartment multifamily property in a desirable small-town location-entire building offered (A, B, C, D) This property features: · 2 x 2-bedroom, 1-bathroom units · 2 x 1-bedroom + den, 1-bathroom units · Private in-suite laundry in all units · 4 separate electrical meters – no shared power expenses · Ample off-street parking at the rear accessed from Swan Cres. · Matching shed built in 2022 for storage · Zoning ""R7 Dense Residential"" provides future potential · Walkable location, desirable for tenants Located just a short walk to the elementary school (50 meters), Main Street-shops, restaurants and services, and only 400 meters to two separate beautiful public beaches. Well-built older construction offers excellent sound insulation between units. Newer roof with updated ventilation installed. Recent updates: hot water tanks, electrical system updates Ideal for: Investors seeking consistent rental income with risk mitigation from 4 units. House hackers – live in one unit, rent the rest. Local employers or businesses needing reasonable cost staff housing, to attract and retain employees. Canada's warmest climate and lake with nearby skiing/snowboarding in the winter months. Click brochure link for more details. (id:26472)
Property Details
| MLS® Number | 10347507 |
| Property Type | Single Family |
| Neigbourhood | Osoyoos |
| Amenities Near By | Golf Nearby, Recreation, Shopping |
| Parking Space Total | 1 |
Building
| Bathroom Total | 4 |
| Bedrooms Total | 6 |
| Architectural Style | Split Level Entry |
| Basement Type | Full |
| Constructed Date | 1977 |
| Construction Style Split Level | Other |
| Cooling Type | Window Air Conditioner |
| Exterior Finish | Stucco |
| Flooring Type | Carpeted, Linoleum |
| Heating Fuel | Electric |
| Heating Type | Baseboard Heaters, Other |
| Roof Material | Asphalt Shingle |
| Roof Style | Unknown |
| Stories Total | 2 |
| Size Interior | 2628 Sqft |
| Type | Fourplex |
| Utility Water | Municipal Water |
Parking
| Additional Parking | |
| Other | |
| Rear |
Land
| Acreage | No |
| Land Amenities | Golf Nearby, Recreation, Shopping |
| Landscape Features | Landscaped |
| Sewer | Municipal Sewage System |
| Size Irregular | 0.17 |
| Size Total | 0.17 Ac|under 1 Acre |
| Size Total Text | 0.17 Ac|under 1 Acre |
Rooms
| Level | Type | Length | Width | Dimensions |
|---|---|---|---|---|
| Lower Level | Living Room | 9'0'' x 12'5'' | ||
| Lower Level | Living Room | 9'1'' x 12'4'' | ||
| Lower Level | Kitchen | 13'6'' x 11'11'' | ||
| Lower Level | Kitchen | 13'5'' x 12'0'' | ||
| Lower Level | Bedroom | 10'5'' x 8'0'' | ||
| Lower Level | Den | 8'5'' x 7'10'' | ||
| Lower Level | Bedroom | 10'5'' x 8'0'' | ||
| Lower Level | Den | 8'5'' x 7'10'' | ||
| Main Level | Living Room | 13'6'' x 12'4'' | ||
| Main Level | Living Room | 13'6'' x 12'4'' | ||
| Main Level | Kitchen | 9'9'' x 10'7'' | ||
| Main Level | Kitchen | 9'9'' x 10'7'' | ||
| Main Level | Bedroom | 9'4'' x 12'4'' | ||
| Main Level | Bedroom | 10'11'' x 8'4'' | ||
| Main Level | Bedroom | 9'4'' x 12'4'' | ||
| Main Level | Primary Bedroom | 10'11'' x 8'4'' | ||
| Main Level | 3pc Bathroom | Measurements not available | ||
| Main Level | 3pc Bathroom | Measurements not available | ||
| Main Level | 4pc Bathroom | Measurements not available | ||
| Main Level | 4pc Bathroom | Measurements not available |
https://www.realtor.ca/real-estate/28404100/7208-89th-street-osoyoos-osoyoos


