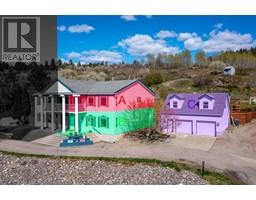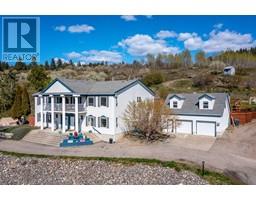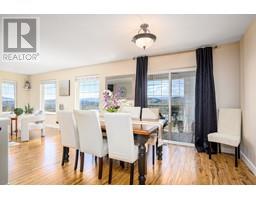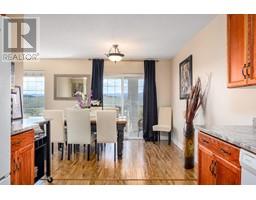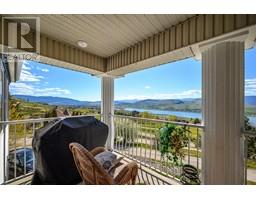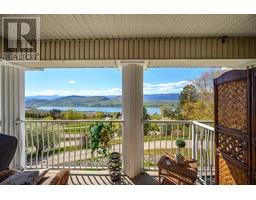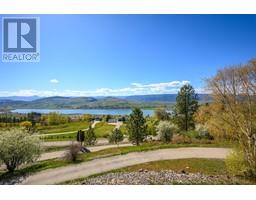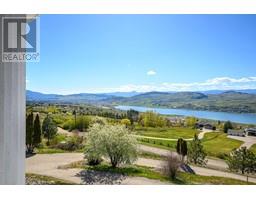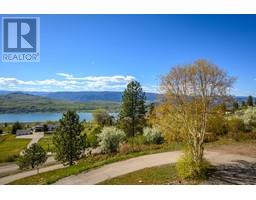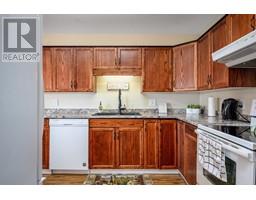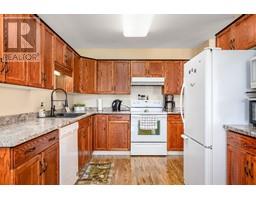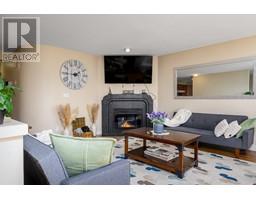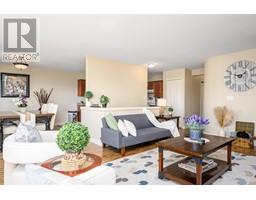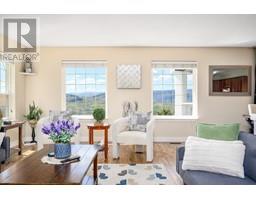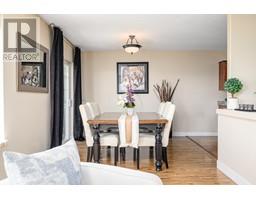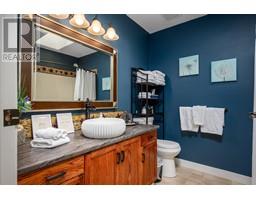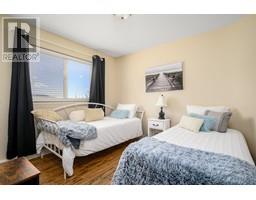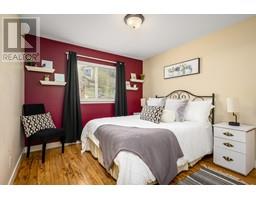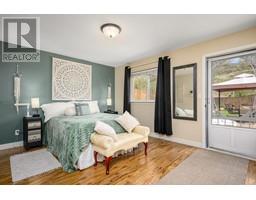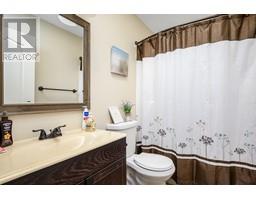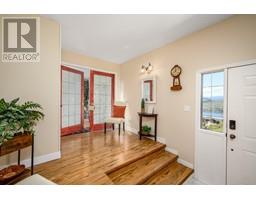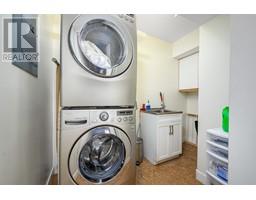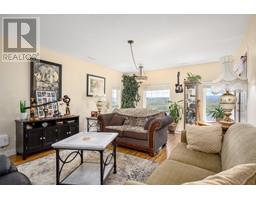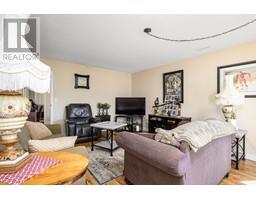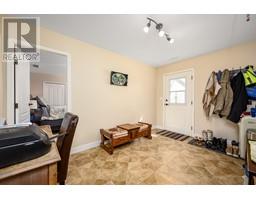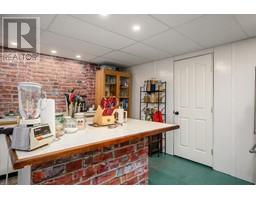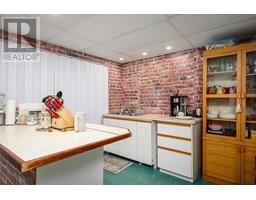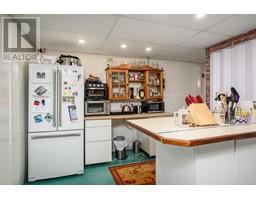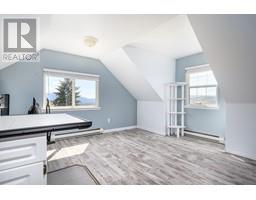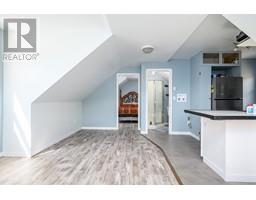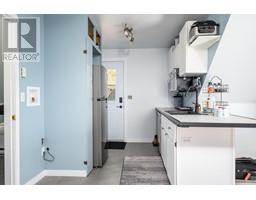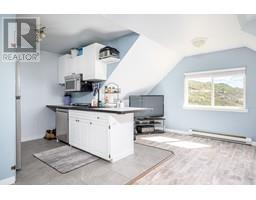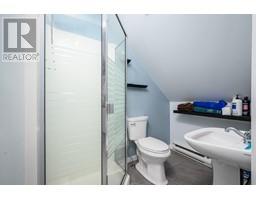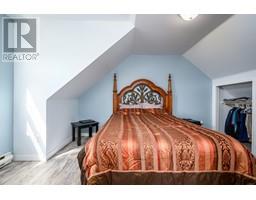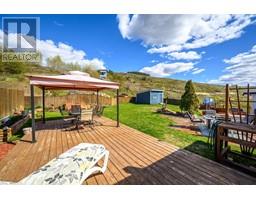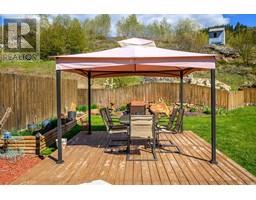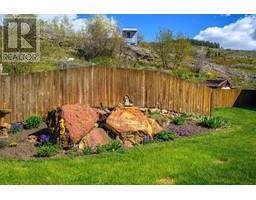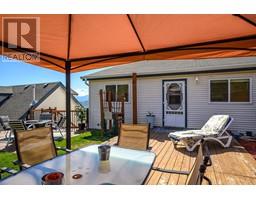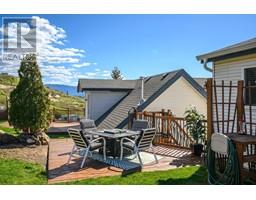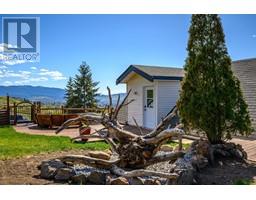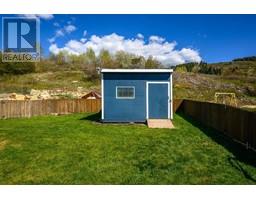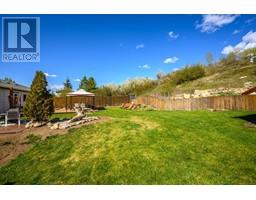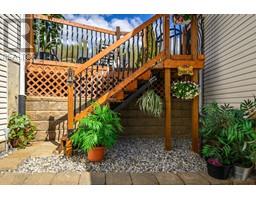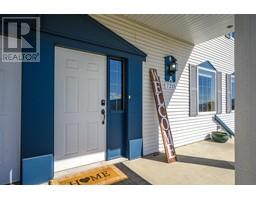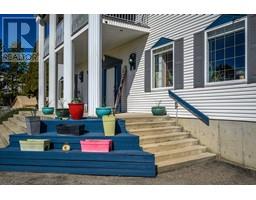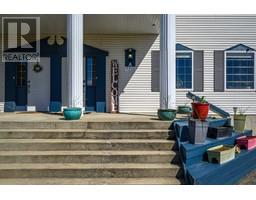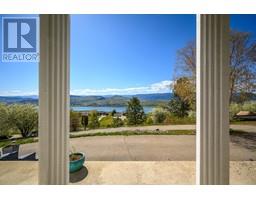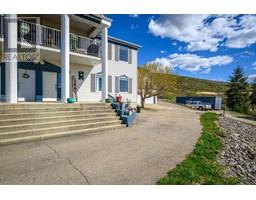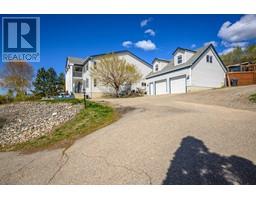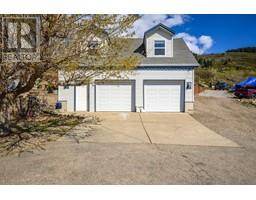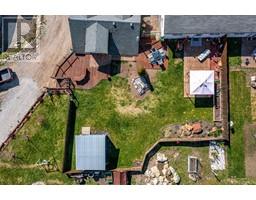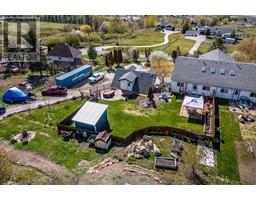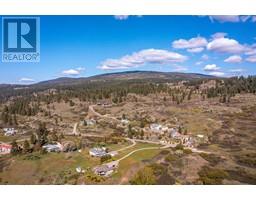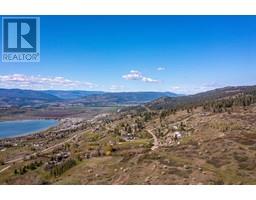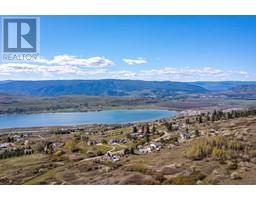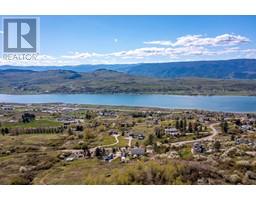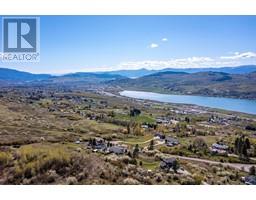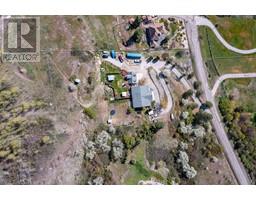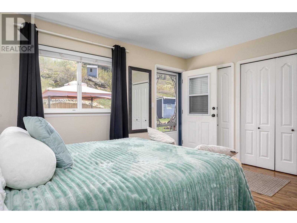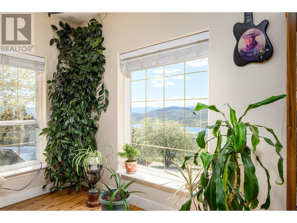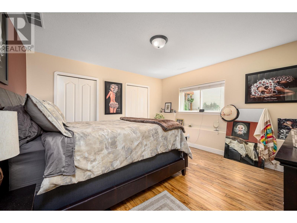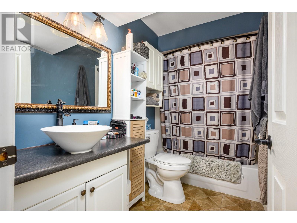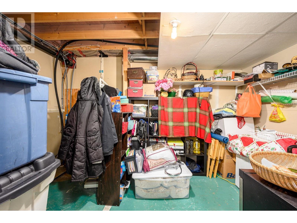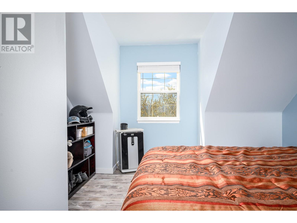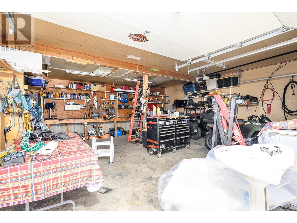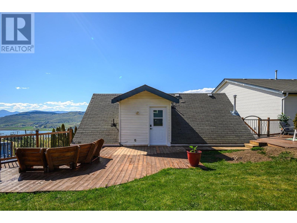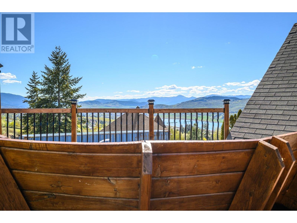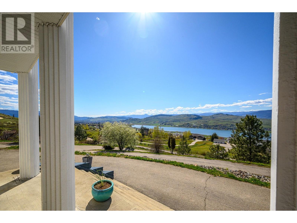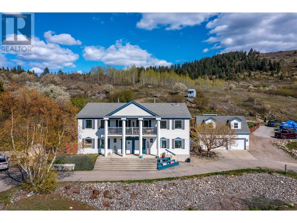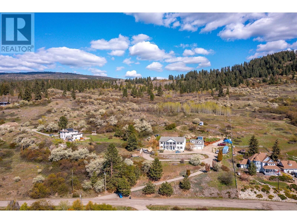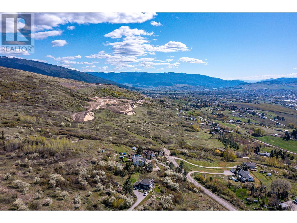7215 Mountridge Road, Vernon, British Columbia V1B 3S8 (26817028)
7215 Mountridge Road Vernon, British Columbia V1B 3S8
Interested?
Contact us for more information
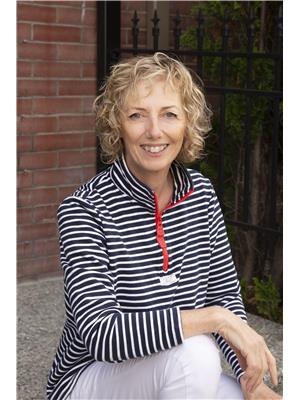
Sarah Kennedy
https://www.youtube.com/embed/NXXRHj5LVqo
www.sarahkennedyrealestate.com/
https://www.facebook.com/sarahkennedyrealestate

3405 27 St
Vernon, British Columbia V1T 4W8
(250) 549-2103
(250) 549-2106
executivesrealty.c21.ca/
$759,900
3 homes, lake view, 3 acres of space in North BX for under $760,000? Yes! This unique property is a half duplex sitting on 3 acres with spectacular views of Swan Lake and the City of Vernon. Wow! The main home (Dwelling A) is a 3 bedroom, 2 bath living space of 1302 sq ft situated on the second floor of the duplex with amazing views. The second home (Dwelling B) is on the main/ground floor of the duplex and is 1282 sq ft consisting of a spacious 1 bed, 1 bath, dining and living space. And the third home (Dwelling C) is a cute one bedroom apartment over the garage of 486 sq ft. Note -- the main home can easily be opened back into a full home of 2584 sq ft, 4 beds and 3 baths. Ample parking for 8 vehicles and a generous 22x28’ garage and workshop space! Technically this home is a half duplex in a strata, however the two neighbours figure things out together, in what is known as a “non conforming strata”. Why pay extra if you don’t have to? A new roof will be complete before possession. Note garage is for the use of this property only. Long term rental possibility is enormous, estimated at $3000 Dwelling A, $1500 Dwelling B and $1500 Dwelling C. (id:26472)
Property Details
| MLS® Number | 10311004 |
| Property Type | Single Family |
| Neigbourhood | North BX |
| Community Features | Pets Allowed, Rentals Allowed |
| Features | One Balcony |
| Parking Space Total | 8 |
| View Type | City View, Lake View, Valley View |
Building
| Bathroom Total | 3 |
| Bedrooms Total | 4 |
| Appliances | Refrigerator, Dishwasher, Dryer, Oven - Electric, Washer/dryer Stack-up, Water Softener |
| Constructed Date | 1995 |
| Fire Protection | Controlled Entry |
| Flooring Type | Hardwood, Laminate, Vinyl |
| Heating Type | Forced Air, See Remarks |
| Stories Total | 2 |
| Size Interior | 2837 Sqft |
| Type | Duplex |
| Utility Water | Shared Well |
Parking
| See Remarks | |
| Attached Garage | 2 |
| R V |
Land
| Acreage | Yes |
| Sewer | Septic Tank |
| Size Irregular | 3 |
| Size Total | 3 Ac|1 - 5 Acres |
| Size Total Text | 3 Ac|1 - 5 Acres |
| Zoning Type | Residential |
Rooms
| Level | Type | Length | Width | Dimensions |
|---|---|---|---|---|
| Second Level | 4pc Bathroom | 8'3'' x 7'6'' | ||
| Second Level | Bedroom | 10'5'' x 9'7'' | ||
| Second Level | Bedroom | 11'10'' x 10'7'' | ||
| Second Level | 4pc Ensuite Bath | 8'3'' x 4'10'' | ||
| Second Level | Primary Bedroom | 16'3'' x 11'10'' | ||
| Second Level | Living Room | 19'4'' x 17'7'' | ||
| Second Level | Dining Room | 9'7'' x 9'5'' | ||
| Second Level | Kitchen | 14'8'' x 9'7'' | ||
| Main Level | Storage | 13'4'' x 8' | ||
| Main Level | Utility Room | 9'6'' x 4'1'' | ||
| Main Level | Laundry Room | 9'5'' x 5'4'' | ||
| Main Level | 4pc Bathroom | 9'5'' x 4'11'' | ||
| Main Level | Primary Bedroom | 13'3'' x 13'2'' | ||
| Main Level | Living Room | 18'11'' x 13'3'' | ||
| Main Level | Dining Room | 13'3'' x 9'2'' | ||
| Main Level | Kitchen | 13'4'' x 13'11'' |
https://www.realtor.ca/real-estate/26817028/7215-mountridge-road-vernon-north-bx


