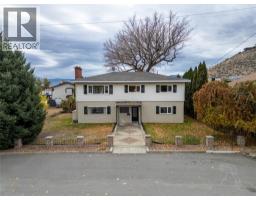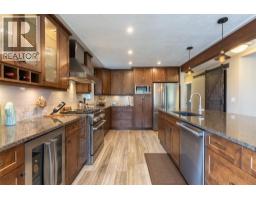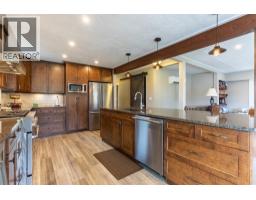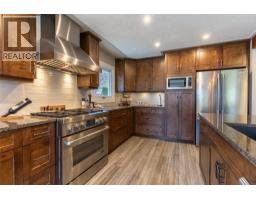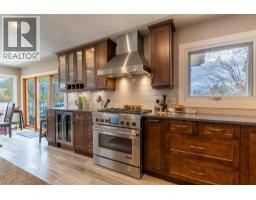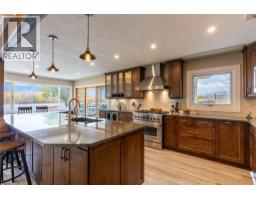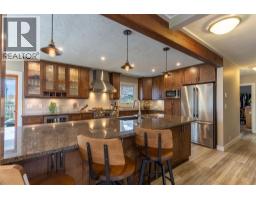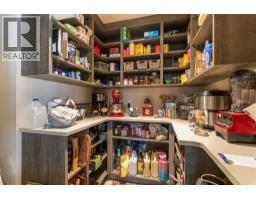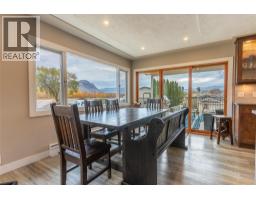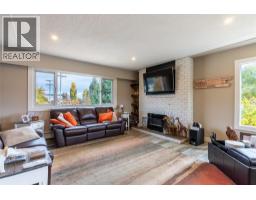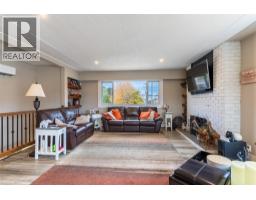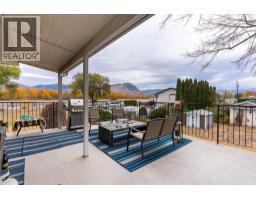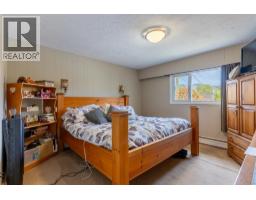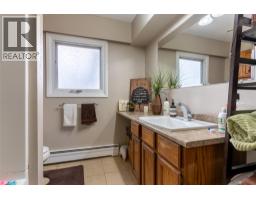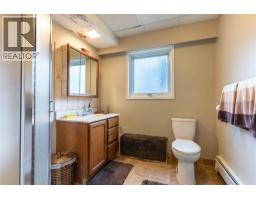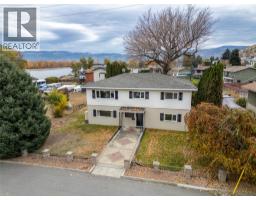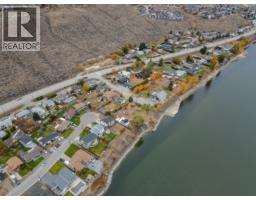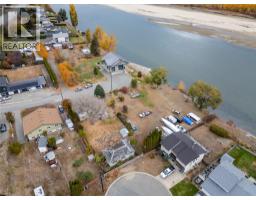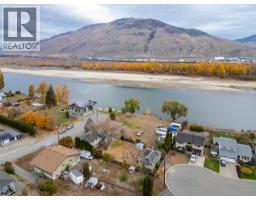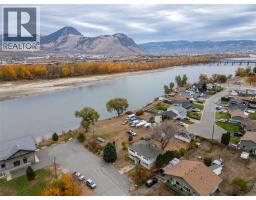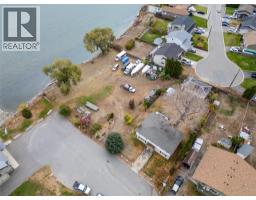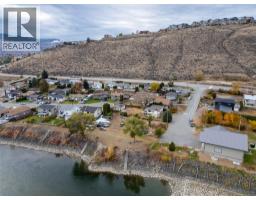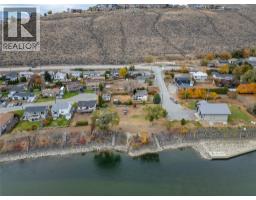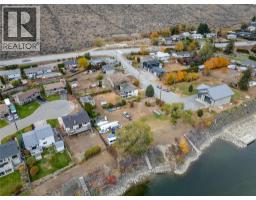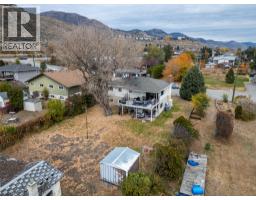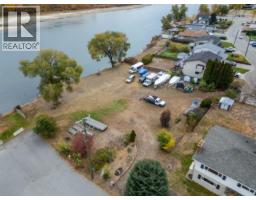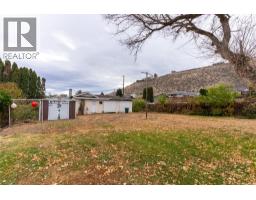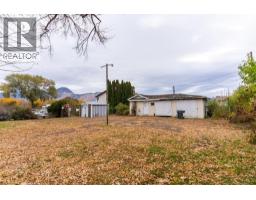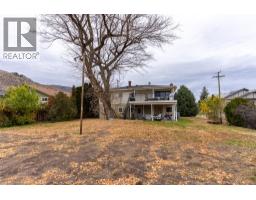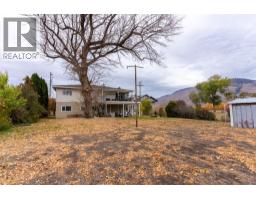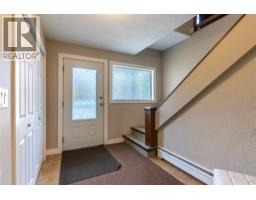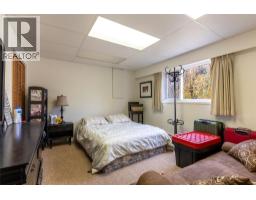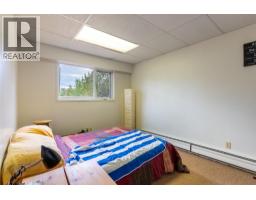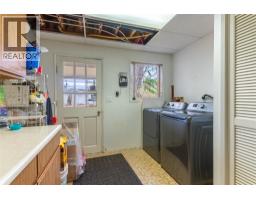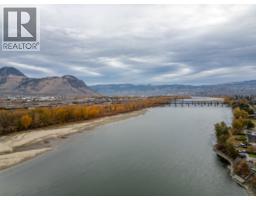725 Yates Road, Kamloops, British Columbia V2B 6E1 (29081551)
725 Yates Road Kamloops, British Columbia V2B 6E1
Interested?
Contact us for more information

Riley Peterson

258 Seymour Street
Kamloops, British Columbia V2C 2E5
(250) 374-3331
(250) 828-9544
https://www.remaxkamloops.ca/
$2,300,000
Discover an exceptional riverfront development opportunity featuring the potential for three riverfront lots and one off river lot or explore possibilities for a condominium or apartment project alongside a spacious five-bedroom home. This unique property perfectly balances country serenity with urban convenience, situated just one block from Westmount elementary school and moments from the scenic Rivers Trail. Wake up to Thompson River views and experience the quiet beauty of a rural setting while remaining close to all essential amenities. Whether you’re envisioning a multi-home development, investment property, or custom subdivision, this property offers endless potential. With its sought-after riverfront location and flexible development options, this is an ideal opportunity for buyers and developers seeking value, lifestyle, and long-term vision all in one. (id:26472)
Property Details
| MLS® Number | 10367082 |
| Property Type | Single Family |
| Neigbourhood | Westmount |
| Features | Cul-de-sac |
| Parking Space Total | 3 |
| Road Type | Cul De Sac |
Building
| Bathroom Total | 2 |
| Bedrooms Total | 5 |
| Appliances | Range, Refrigerator, Dishwasher, Microwave, Oven - Built-in |
| Architectural Style | Split Level Entry |
| Basement Type | Full |
| Constructed Date | 1962 |
| Construction Style Attachment | Detached |
| Construction Style Split Level | Other |
| Cooling Type | Central Air Conditioning |
| Exterior Finish | Vinyl Siding, Other |
| Flooring Type | Vinyl |
| Heating Type | Baseboard Heaters, Heat Pump, Other, See Remarks |
| Roof Material | Asphalt Shingle |
| Roof Style | Unknown |
| Stories Total | 2 |
| Size Interior | 2332 Sqft |
| Type | House |
| Utility Water | Municipal Water |
Parking
| Additional Parking | |
| Attached Garage | 3 |
Land
| Acreage | No |
| Landscape Features | Underground Sprinkler |
| Size Irregular | 0.81 |
| Size Total | 0.81 Ac|under 1 Acre |
| Size Total Text | 0.81 Ac|under 1 Acre |
Rooms
| Level | Type | Length | Width | Dimensions |
|---|---|---|---|---|
| Basement | Laundry Room | 11'0'' x 9'9'' | ||
| Basement | Living Room | 27'0'' x 15'2'' | ||
| Basement | Bedroom | 14'0'' x 9'5'' | ||
| Basement | Bedroom | 13'2'' x 11'4'' | ||
| Basement | Full Bathroom | Measurements not available | ||
| Main Level | Bedroom | 12'2'' x 9'2'' | ||
| Main Level | Bedroom | 12'6'' x 13'0'' | ||
| Main Level | Primary Bedroom | 12'11'' x 10'11'' | ||
| Main Level | Pantry | 6'2'' x 7'4'' | ||
| Main Level | Kitchen | 27'6'' x 25'8'' | ||
| Main Level | Full Bathroom | Measurements not available |
https://www.realtor.ca/real-estate/29081551/725-yates-road-kamloops-westmount


