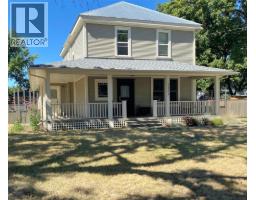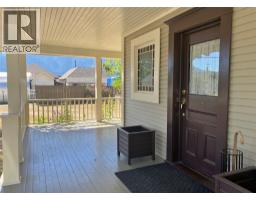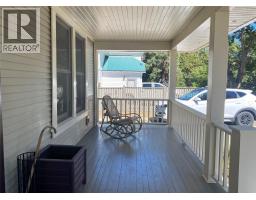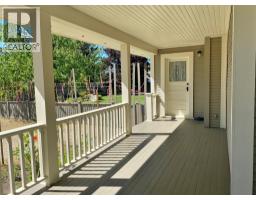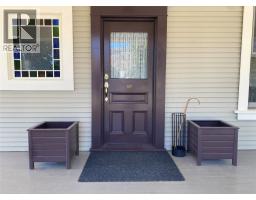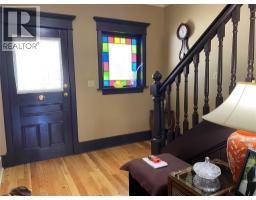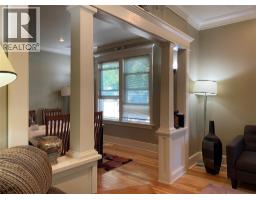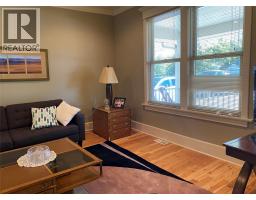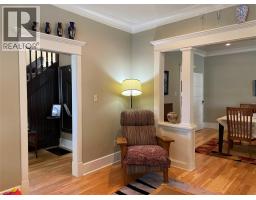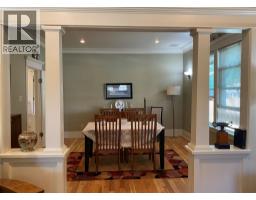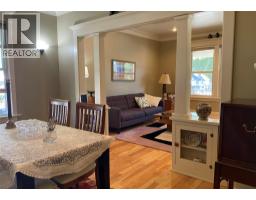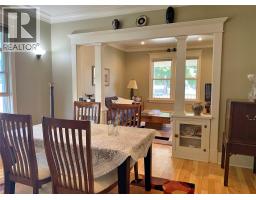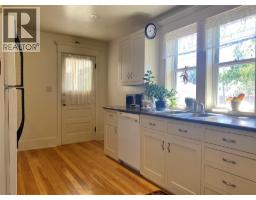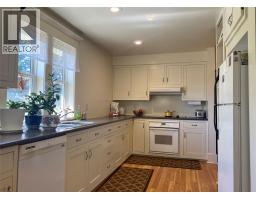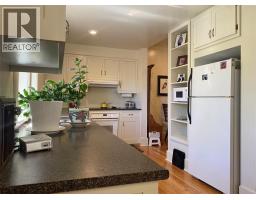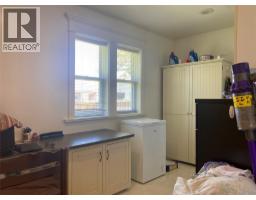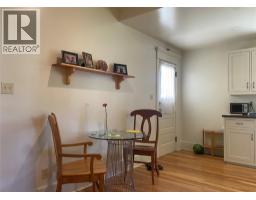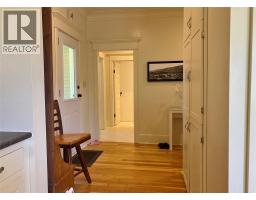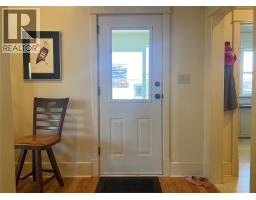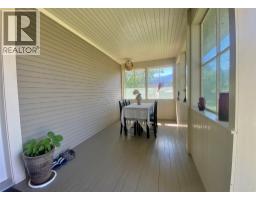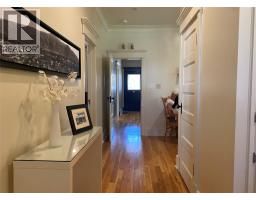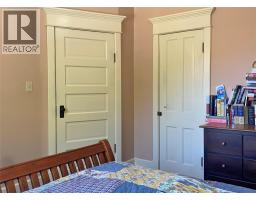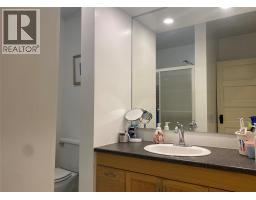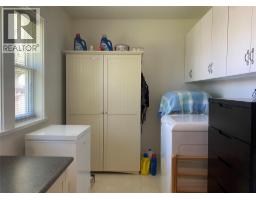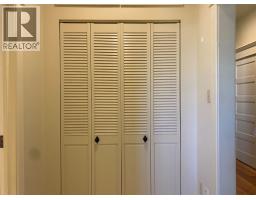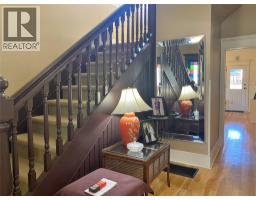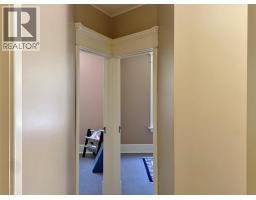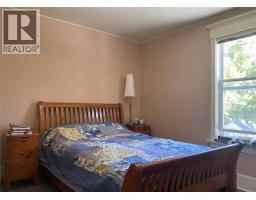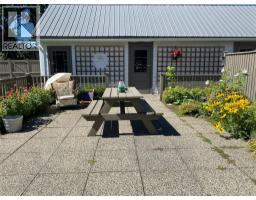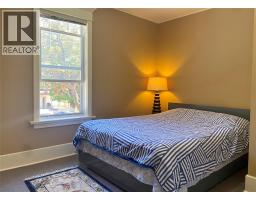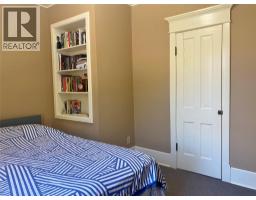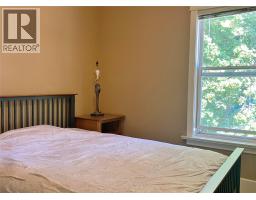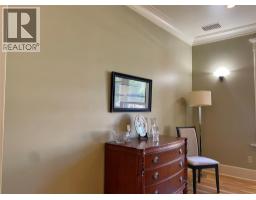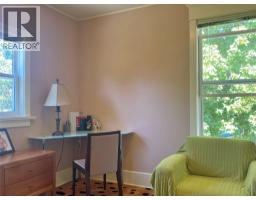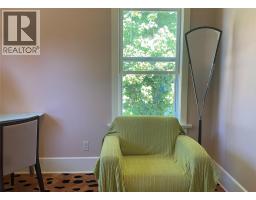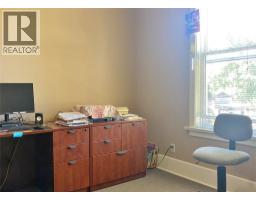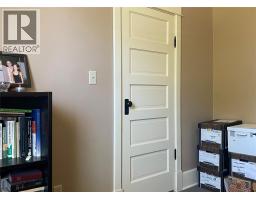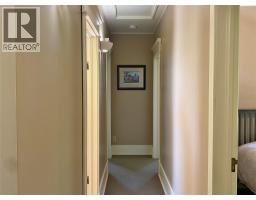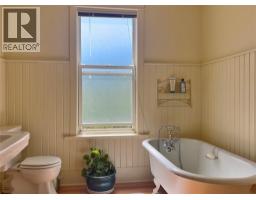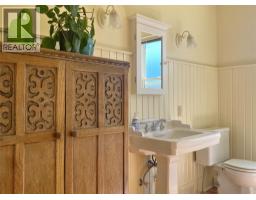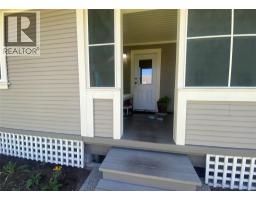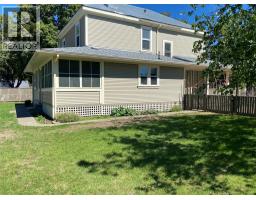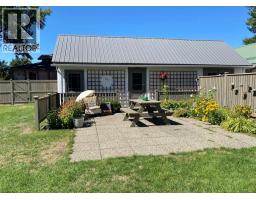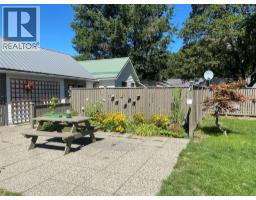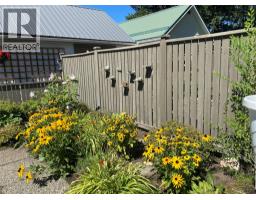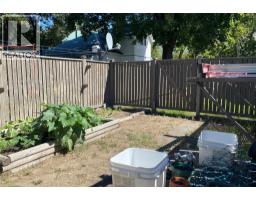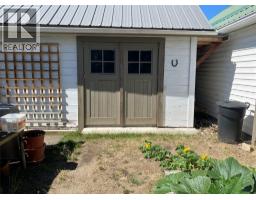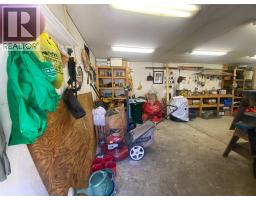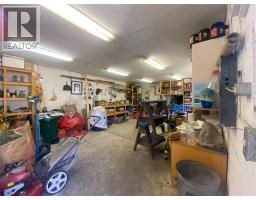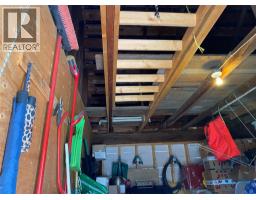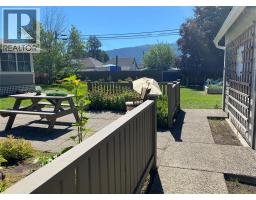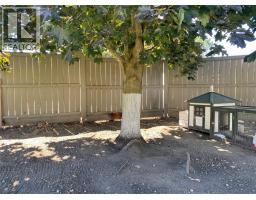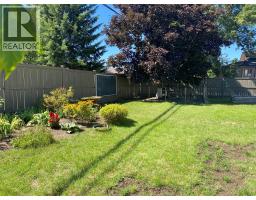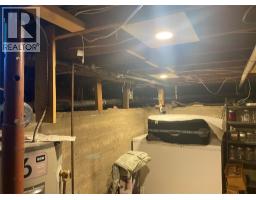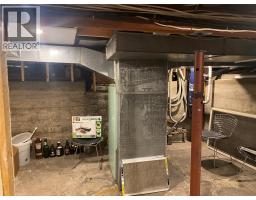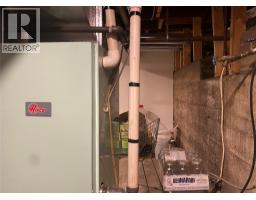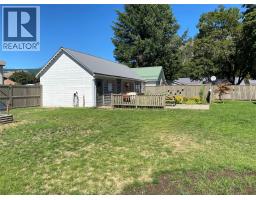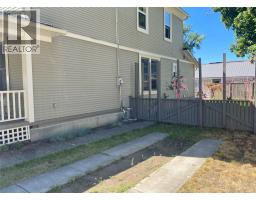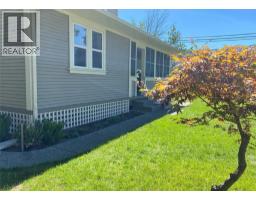7251 6th Street, Grand Forks, British Columbia V0H 1H0 (28770180)
7251 6th Street Grand Forks, British Columbia V0H 1H0
Interested?
Contact us for more information

Moe Lessan
https://www.linkedin.com/in/moelessan/
https://www.instagram.com/moe_lessan

347 Market Avenue
Grand Forks, British Columbia V0H 1H0
(250) 442-2124
(250) 442-3577
www.bordercountryrealty.ca/index.html
$679,000
This impeccable heritage style 5 bed 2 bath home with wrap around porch is located on a no through road. The home has been completely upgraded with windows, wiring, plumbing, and heating, yet maintains its 1897 charm and character. Enter on the main floor into a stunning entry hall with the staircase to the second floor, a grand living room, formal dinning, updated kitchen with eating area. From the enclosed back porch, you enter into the back entry with plenty of closets, a laundry and full bath complete the area. Upstairs there are 5 bedroom and a period correct full bath. Outside the fully fenced yard has raised beds, flowerbed a patio and plenty of room for the kids and family pets to run. (id:26472)
Property Details
| MLS® Number | 10359304 |
| Property Type | Single Family |
| Neigbourhood | Grand Forks |
| Amenities Near By | Park |
| Features | Cul-de-sac, Level Lot, Balcony |
| Parking Space Total | 1 |
| Road Type | Cul De Sac |
Building
| Bathroom Total | 2 |
| Bedrooms Total | 5 |
| Appliances | Refrigerator, Dishwasher, Dryer, Range - Electric, Freezer, See Remarks, Washer & Dryer |
| Basement Type | Cellar |
| Constructed Date | 1897 |
| Construction Style Attachment | Detached |
| Cooling Type | Central Air Conditioning |
| Exterior Finish | Vinyl Siding |
| Flooring Type | Hardwood |
| Heating Type | Forced Air, See Remarks |
| Roof Material | Asphalt Shingle,metal |
| Roof Style | Unknown,unknown |
| Stories Total | 3 |
| Size Interior | 2008 Sqft |
| Type | House |
| Utility Water | Municipal Water |
Parking
| See Remarks | |
| Detached Garage | 1 |
Land
| Acreage | No |
| Land Amenities | Park |
| Landscape Features | Landscaped, Level |
| Sewer | Municipal Sewage System |
| Size Irregular | 0.29 |
| Size Total | 0.29 Ac|under 1 Acre |
| Size Total Text | 0.29 Ac|under 1 Acre |
| Zoning Type | Unknown |
Rooms
| Level | Type | Length | Width | Dimensions |
|---|---|---|---|---|
| Second Level | Full Bathroom | 8'0'' x 9'10'' | ||
| Second Level | Bedroom | 9'10'' x 10'3'' | ||
| Second Level | Bedroom | 9'10'' x 10'1'' | ||
| Second Level | Bedroom | 9'10'' x 9'11'' | ||
| Second Level | Bedroom | 10'4'' x 11'7'' | ||
| Second Level | Primary Bedroom | 11'5'' x 11'4'' | ||
| Main Level | Mud Room | 5'11'' x 9'11'' | ||
| Main Level | Laundry Room | 13'2'' x 7'5'' | ||
| Main Level | Foyer | 12'0'' x 9'6'' | ||
| Main Level | Full Bathroom | 7'3'' x 9'0'' | ||
| Main Level | Kitchen | 7'9'' x 17'6'' | ||
| Main Level | Dining Room | 13'3'' x 13'3'' | ||
| Main Level | Living Room | 13'4'' x 14'3'' |
https://www.realtor.ca/real-estate/28770180/7251-6th-street-grand-forks-grand-forks


