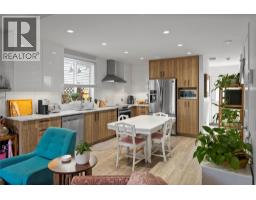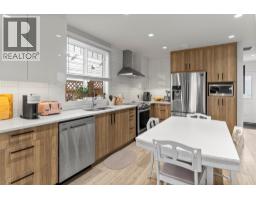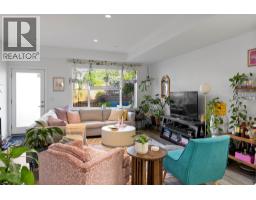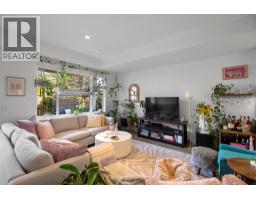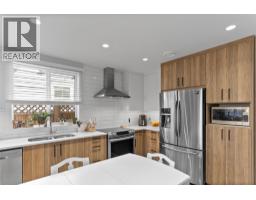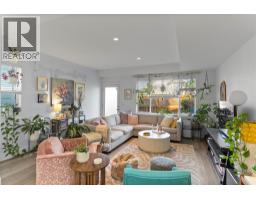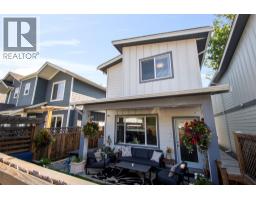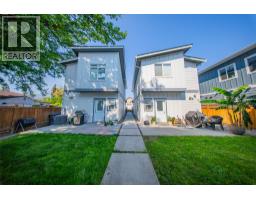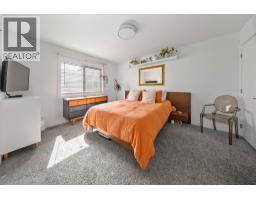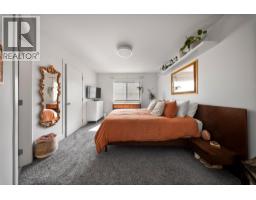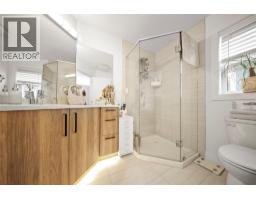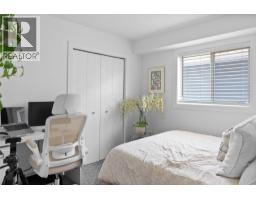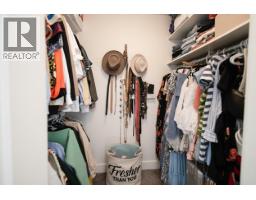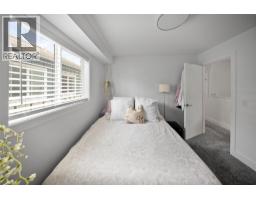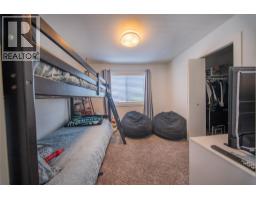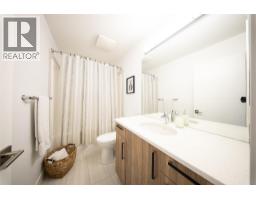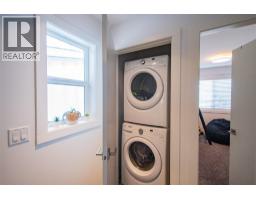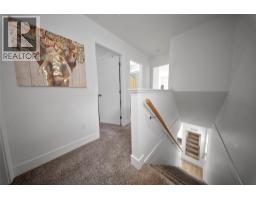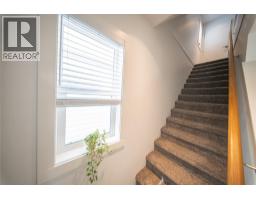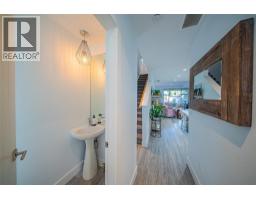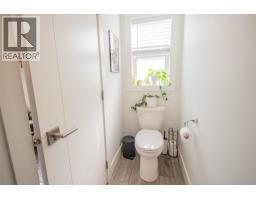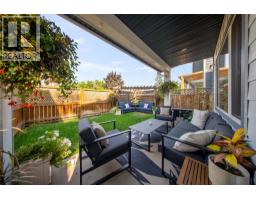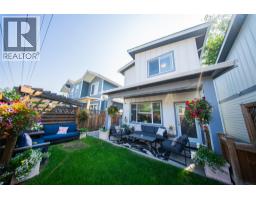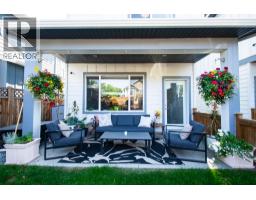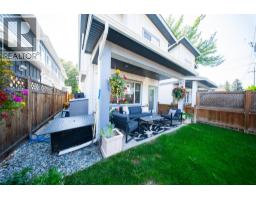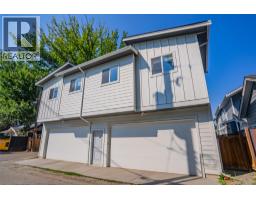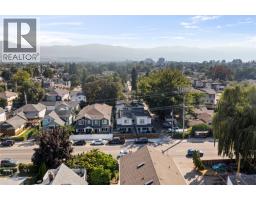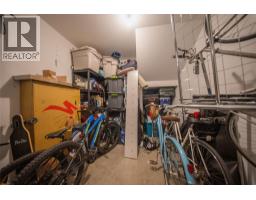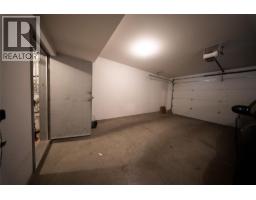727 Cadder Avenue, Kelowna, British Columbia V1Y 5N7 (28822550)
727 Cadder Avenue Kelowna, British Columbia V1Y 5N7
Interested?
Contact us for more information

Dustin Herbison
#1100 - 1631 Dickson Avenue
Kelowna, British Columbia V1Y 0B5
(888) 828-8447
www.onereal.com/

Tyler Purvis
Personal Real Estate Corporation
#1100 - 1631 Dickson Avenue
Kelowna, British Columbia V1Y 0B5
(888) 828-8447
www.onereal.com/
$679,900Maintenance,
$363.77 Monthly
Maintenance,
$363.77 MonthlyLooking for a great Townhome in Kelowna? Look no further! Amazing value here. This stand-alone townhome with no shared walls combines the convenience of townhouse living with the privacy of a single-family home. Exceptionally well kept and thoughtfully designed, this 3 bedroom, 2.5 bathroom home offers both comfort and functionality in one of Kelowna’s most desirable locations. The main floor features a bright and inviting living space with a modern kitchen showcasing quartz countertops, custom cabinetry, and an open-concept flow that’s perfect for everyday living or entertaining. A unique layout provides both a front and back entrance, giving you easy access to the garage and making day-to-day organization a breeze. Upstairs you’ll find three spacious bedrooms, including a primary suite complete with a 3- piece ensuite bathroom. The thoughtful design ensures every inch of space is maximized for modern living. Set in a highly sought-after location, you’ll be steps from Kelowna General Hospital, Pandosy Village, Okanagan beaches, the Ethel & Sutherland active transportation corridor, and countless other amenities that make Kelowna living so desirable. There is also a detached garage with a storage locker. this home represents outstanding value. Don’t miss your chance to own this unique home in the heart of the city. (id:26472)
Property Details
| MLS® Number | 10361823 |
| Property Type | Single Family |
| Neigbourhood | Kelowna South |
| Community Name | Cadder |
| Amenities Near By | Golf Nearby, Park, Recreation, Schools, Shopping |
| Community Features | Pets Allowed |
| Features | Level Lot |
| Parking Space Total | 1 |
| Storage Type | Storage, Locker |
| View Type | Mountain View, Valley View |
| Water Front Type | Other |
Building
| Bathroom Total | 3 |
| Bedrooms Total | 3 |
| Amenities | Storage - Locker |
| Architectural Style | Contemporary |
| Constructed Date | 2018 |
| Construction Style Attachment | Attached |
| Cooling Type | Central Air Conditioning |
| Exterior Finish | Other |
| Fire Protection | Smoke Detector Only |
| Half Bath Total | 1 |
| Heating Type | Forced Air, See Remarks |
| Roof Material | Asphalt Shingle |
| Roof Style | Unknown |
| Stories Total | 2 |
| Size Interior | 1293 Sqft |
| Type | Row / Townhouse |
| Utility Water | Municipal Water |
Parking
| Detached Garage | 1 |
Land
| Access Type | Easy Access |
| Acreage | No |
| Land Amenities | Golf Nearby, Park, Recreation, Schools, Shopping |
| Landscape Features | Level |
| Sewer | Municipal Sewage System |
| Size Irregular | 0.03 |
| Size Total | 0.03 Ac|under 1 Acre |
| Size Total Text | 0.03 Ac|under 1 Acre |
| Zoning Type | Unknown |
Rooms
| Level | Type | Length | Width | Dimensions |
|---|---|---|---|---|
| Second Level | Laundry Room | 3'0'' x 3'0'' | ||
| Second Level | Bedroom | 12'7'' x 11'0'' | ||
| Second Level | Bedroom | 10'2'' x 10'0'' | ||
| Second Level | 4pc Bathroom | 8'11'' x 5'0'' | ||
| Second Level | 3pc Ensuite Bath | 8'11'' x 6'11'' | ||
| Second Level | Other | 7'0'' x 4'6'' | ||
| Second Level | Primary Bedroom | 16'4'' x 11'3'' | ||
| Main Level | Utility Room | 7'2'' x 4'5'' | ||
| Main Level | Foyer | 7'9'' x 7'2'' | ||
| Main Level | 2pc Bathroom | 7'2'' x 3'2'' | ||
| Main Level | Living Room | 16'0'' x 14'10'' | ||
| Main Level | Kitchen | 15'1'' x 12'6'' |
https://www.realtor.ca/real-estate/28822550/727-cadder-avenue-kelowna-kelowna-south


