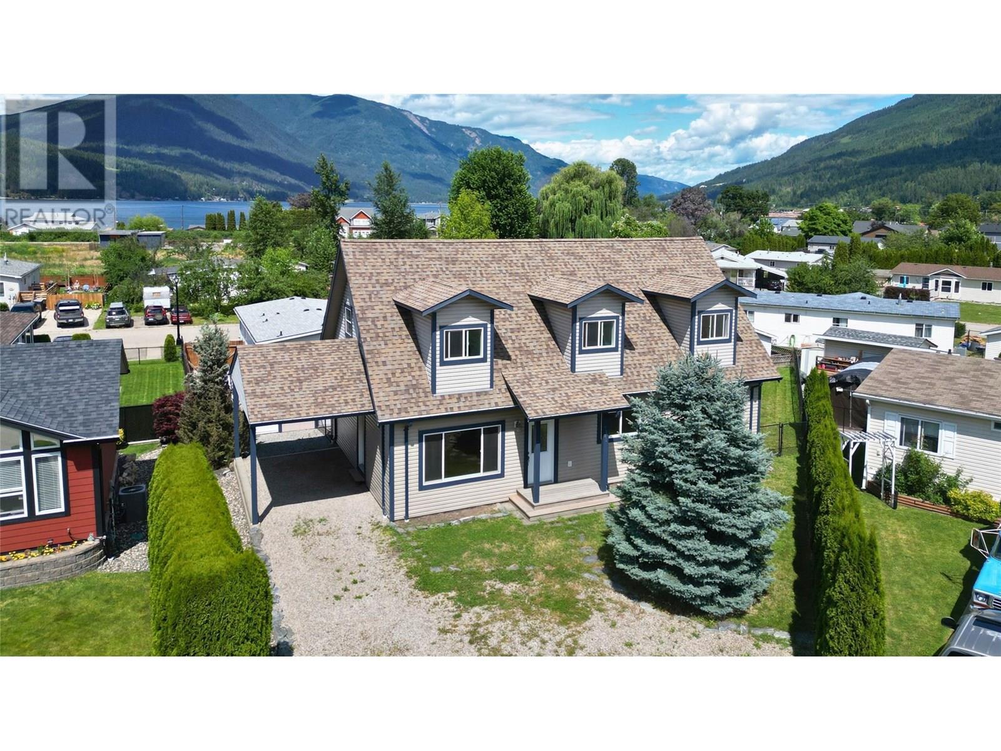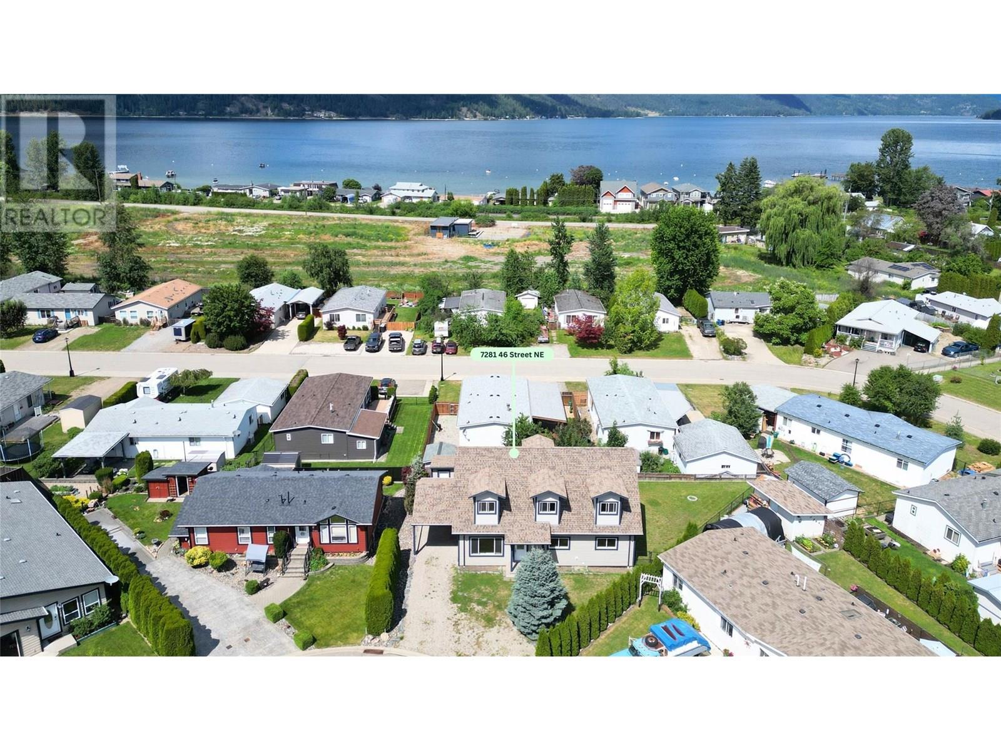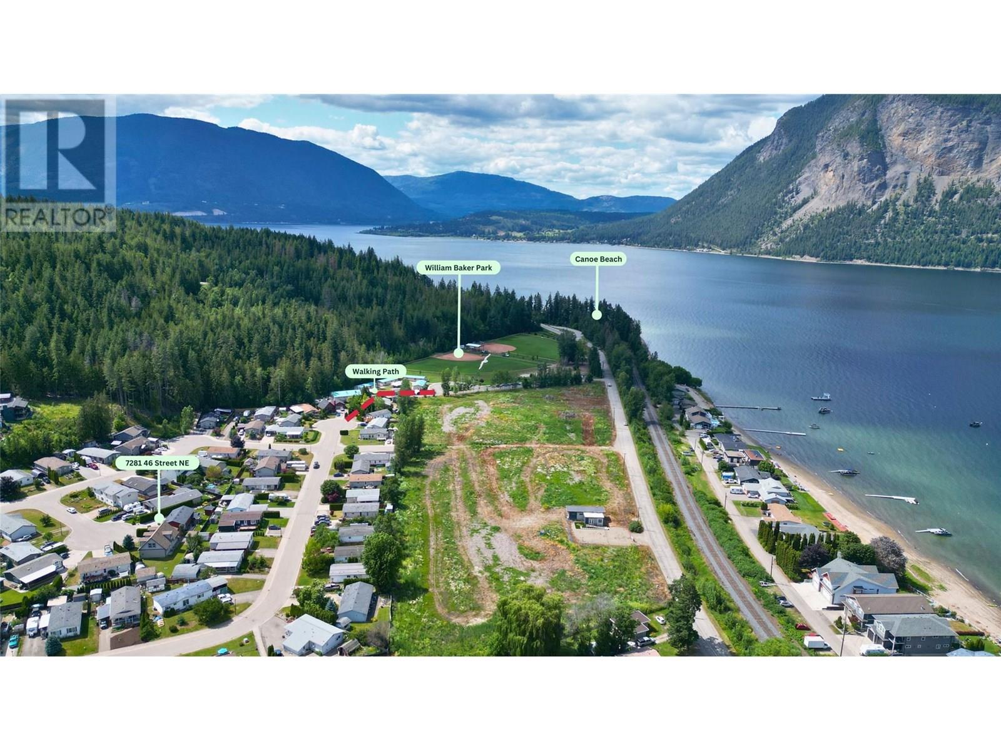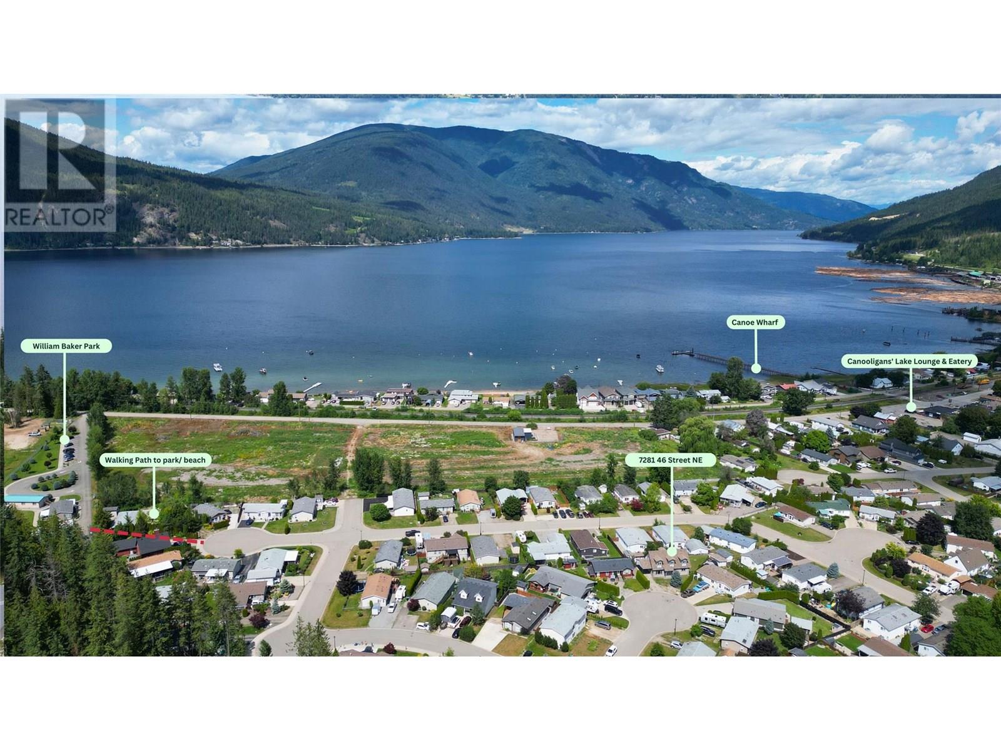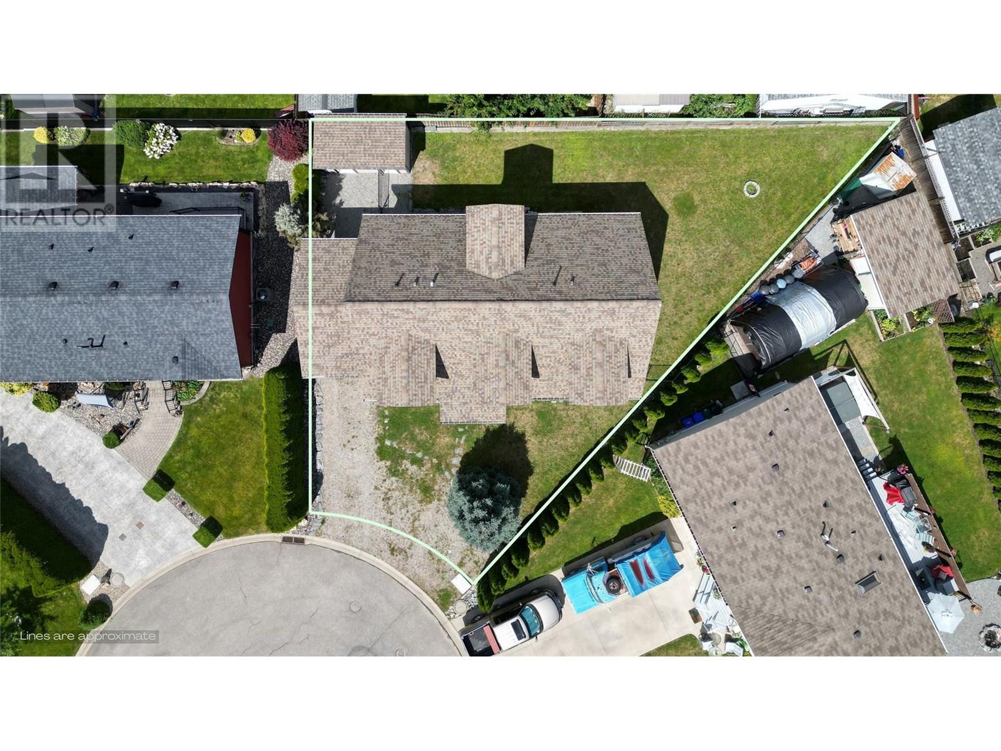7281 46 Street Ne, Salmon Arm, British Columbia V1E 2B3 (28607014)
7281 46 Street Ne Salmon Arm, British Columbia V1E 2B3
Interested?
Contact us for more information

Armin Hosseini
Personal Real Estate Corporation
www.hosseiniteam.ca/
https://www.linkedin.com/company/HosseiniTeam
https://www.facebook.com/HosseiniTeam
https://www.instagram.com/HosseiniTeam

404-251 Trans Canada Hwy Nw
Salmon Arm, British Columbia V1E 3B8
(250) 832-7871
(250) 832-7573
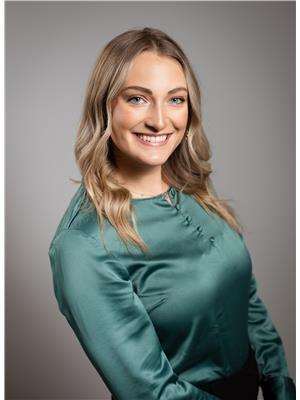
Candace Hosseini
https://www.hosseiniteam.ca/
https://www.facebook.com/HosseiniTeam/
https://www.linkedin.com/company/hosseiniteam
https://www.instagram.com/hosseiniteam/

404-251 Trans Canada Hwy Nw
Salmon Arm, British Columbia V1E 3B8
(250) 832-7871
(250) 832-7573
$749,000
Tucked away on a quiet cul-de-sac just a short walk from Canoe Beach and William Baker Park, this bright and spacious 5-bedroom, 2-bathroom home offers flexibility, income potential, and modern comfort. Built in 2009 and freshly updated with new flooring, paint, and trim, the home features a well-designed layout ideal for families or investors alike. The upper level includes a self-contained 2-bedroom, 1-bathroom suite with a private entrance and its own laundry, perfect as a mortgage helper, short-term rental, or extended family space. Alternatively, the suite can be seamlessly reintegrated into the main house if desired. Enjoy abundant natural light throughout thanks to large windows and a warm, inviting interior. The fully fenced backyard offers a safe space for kids or pets, and the location provides easy access to parks, schools, and outdoor recreation. Whether you're looking for a move-in ready family home or a smart investment property, this one checks all the boxes. (id:26472)
Property Details
| MLS® Number | 10356059 |
| Property Type | Single Family |
| Neigbourhood | NE Salmon Arm |
| Amenities Near By | Park |
| Community Features | Family Oriented |
| Features | Cul-de-sac, Level Lot |
| Road Type | Cul De Sac |
| View Type | Mountain View |
Building
| Bathroom Total | 2 |
| Bedrooms Total | 5 |
| Constructed Date | 2009 |
| Construction Style Attachment | Detached |
| Heating Type | Baseboard Heaters |
| Stories Total | 2 |
| Size Interior | 2156 Sqft |
| Type | House |
| Utility Water | Municipal Water |
Parking
| Carport |
Land
| Access Type | Easy Access |
| Acreage | No |
| Fence Type | Fence |
| Land Amenities | Park |
| Landscape Features | Level |
| Sewer | Municipal Sewage System |
| Size Irregular | 0.13 |
| Size Total | 0.13 Ac|under 1 Acre |
| Size Total Text | 0.13 Ac|under 1 Acre |
| Zoning Type | Unknown |
Rooms
| Level | Type | Length | Width | Dimensions |
|---|---|---|---|---|
| Main Level | Laundry Room | 5'9'' x 6'9'' | ||
| Main Level | 4pc Bathroom | 13'3'' x 4'11'' | ||
| Main Level | Primary Bedroom | 10'8'' x 13'4'' | ||
| Main Level | Bedroom | 11'5'' x 10' | ||
| Main Level | Bedroom | 11'7'' x 9'11'' | ||
| Main Level | Dining Room | 7'3'' x 13'7'' | ||
| Main Level | Kitchen | 9'9'' x 13'8'' | ||
| Main Level | Living Room | 16'11'' x 13'4'' |
https://www.realtor.ca/real-estate/28607014/7281-46-street-ne-salmon-arm-ne-salmon-arm







































