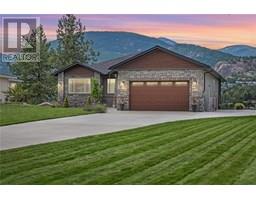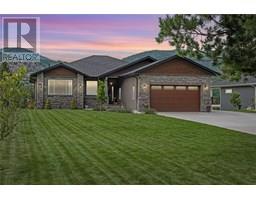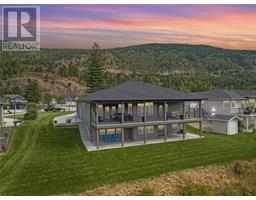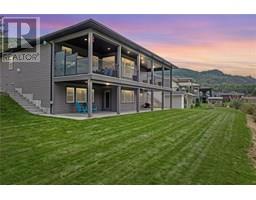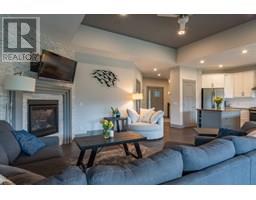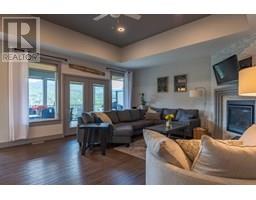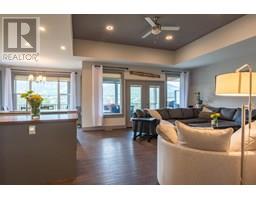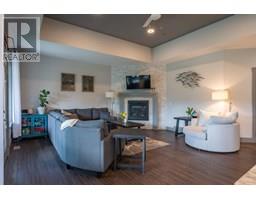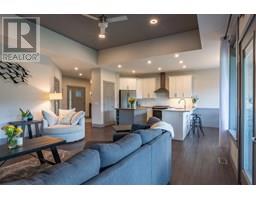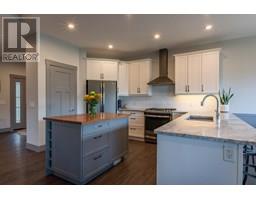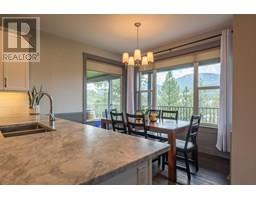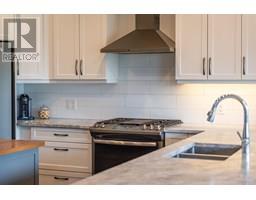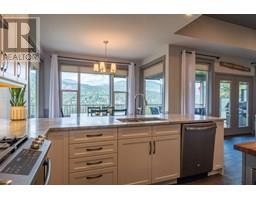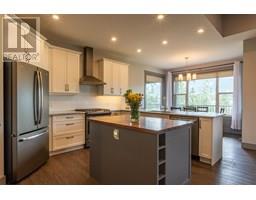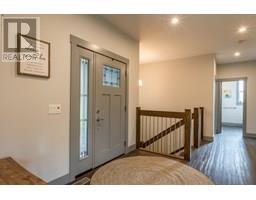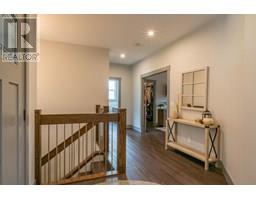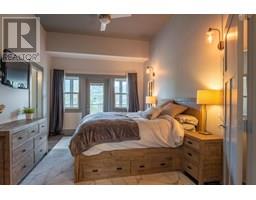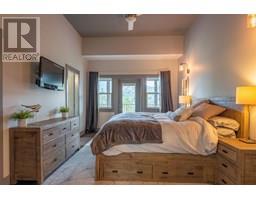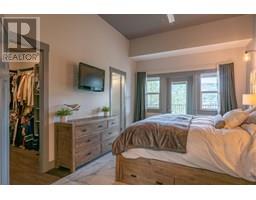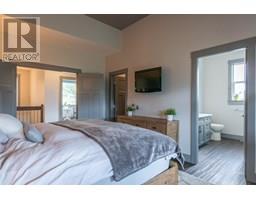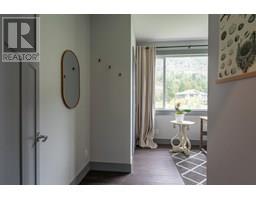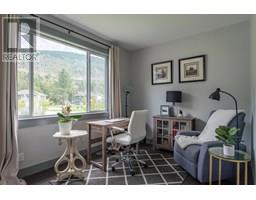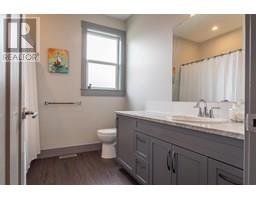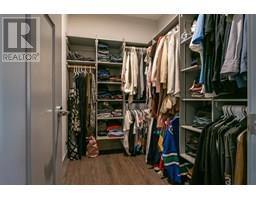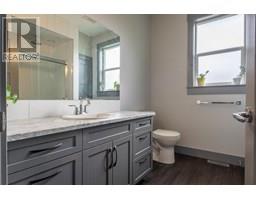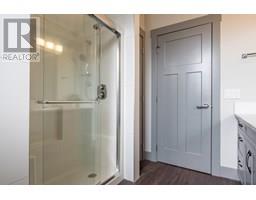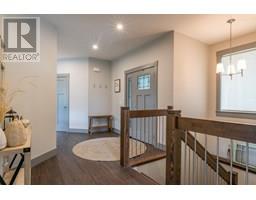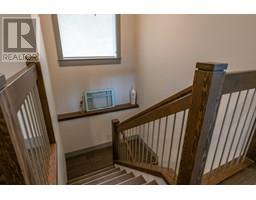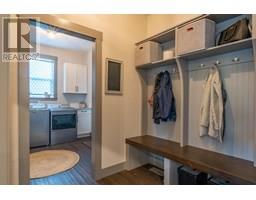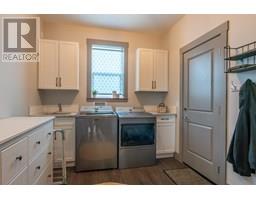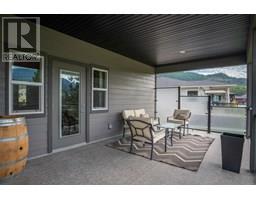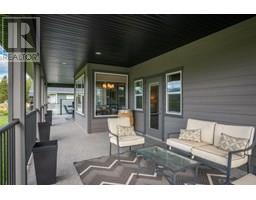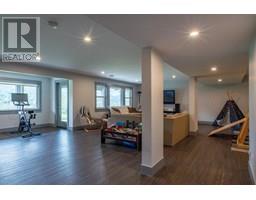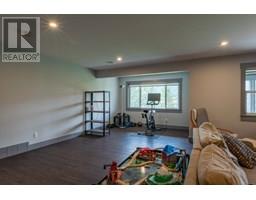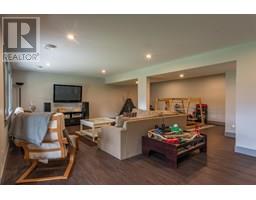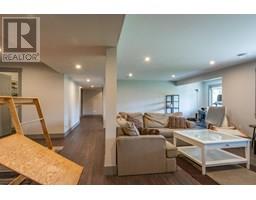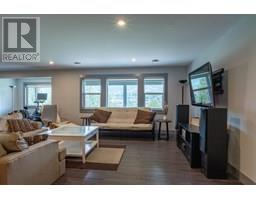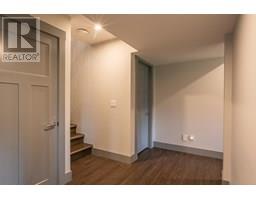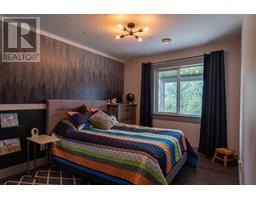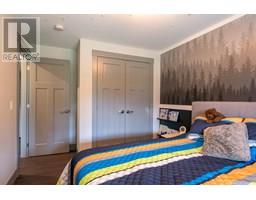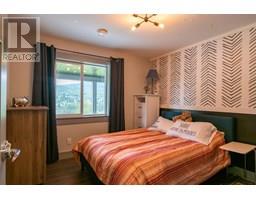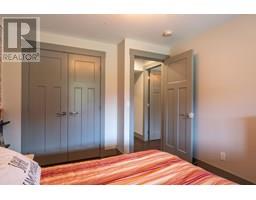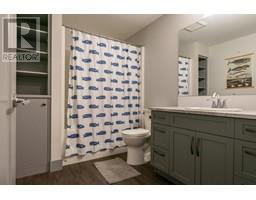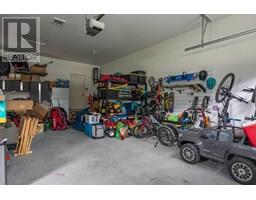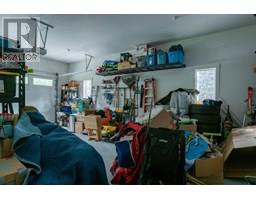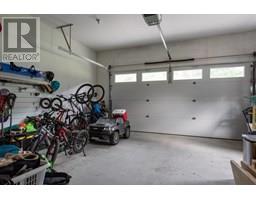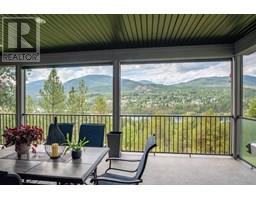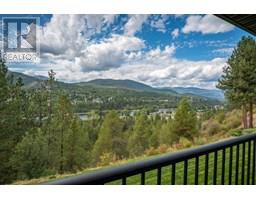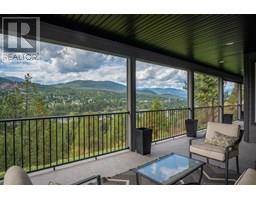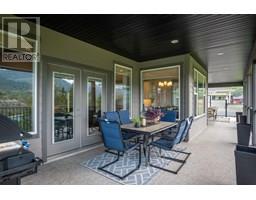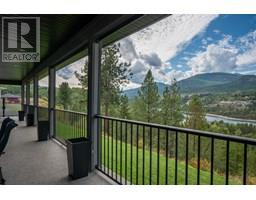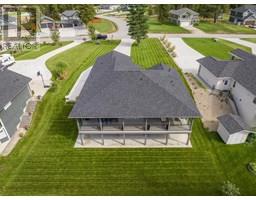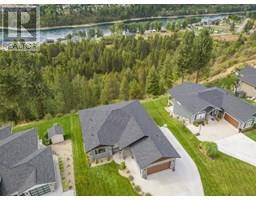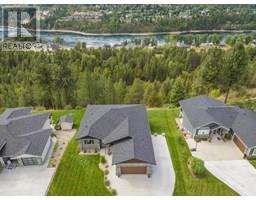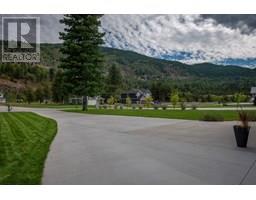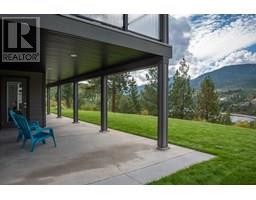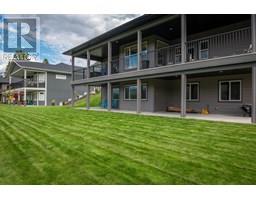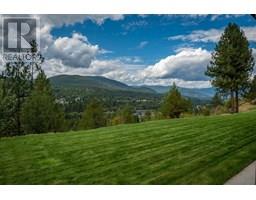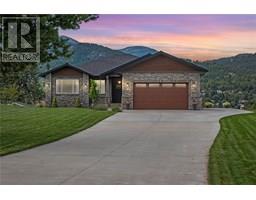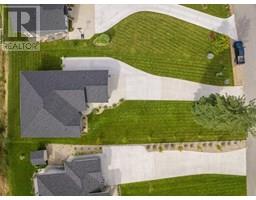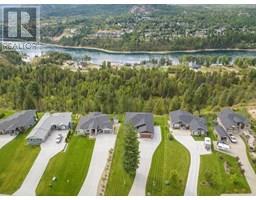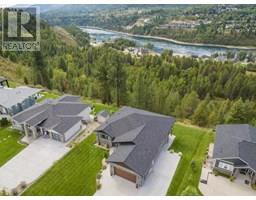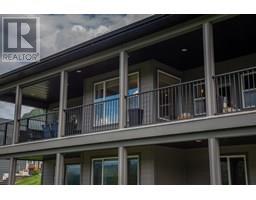729 Prairie South Road, Castlegar, British Columbia V1N 4K6 (28466503)
729 Prairie South Road Castlegar, British Columbia V1N 4K6
Interested?
Contact us for more information

Jake Sherbinin
Personal Real Estate Corporation
https://www.youtube.com/embed/yRLy6fDKm8g
www.kootenayrealtor.com/
https://www.facebook.com/Sherbinin.Real.Estate
https://www.linkedin.com/in/jake-sherbinin-2b3777153/?originalSubdomain=ca
https://www.instagram.com/jake.sherbinin/
https://www.realtor.ca/agent/2012721/jake-sherbinin-3107-29th-avenue-vernon-brit

110 - 1983 Columbia Avenue
Castlegar, British Columbia V1N 2W8
(250) 549-2103
https://thebchomes.com/
$1,100,000
729 Prairie South Road – Riverfront Living at Its Finest Perched on a half-acre lot with stunning, unobstructed views of the Columbia River, this modern 4-bedroom, 3-bathroom rancher with a walk-out basement offers the perfect blend of luxury and livability. Inside, high-end finishes and an open-concept layout create a bright, welcoming space—ideal for entertaining or relaxing in style. Soaring windows flood the home with natural light and keep the river as your constant backdrop. A spacious double garage provides plenty of room for your vehicles and gear. Located in a quiet, sought-after neighbourhood, this home delivers peaceful living with a touch of indulgence. But be warned—once your guests arrive, they may never want to leave. (id:26472)
Property Details
| MLS® Number | 10338214 |
| Property Type | Single Family |
| Neigbourhood | Ootischenia |
| Parking Space Total | 2 |
| View Type | River View, Mountain View, View (panoramic) |
Building
| Bathroom Total | 3 |
| Bedrooms Total | 4 |
| Architectural Style | Ranch |
| Basement Type | Full |
| Constructed Date | 2018 |
| Construction Style Attachment | Detached |
| Cooling Type | Central Air Conditioning |
| Exterior Finish | Other |
| Fireplace Fuel | Gas |
| Fireplace Present | Yes |
| Fireplace Total | 1 |
| Fireplace Type | Unknown |
| Flooring Type | Vinyl |
| Heating Type | Forced Air |
| Roof Material | Asphalt Shingle |
| Roof Style | Unknown |
| Stories Total | 2 |
| Size Interior | 3134 Sqft |
| Type | House |
| Utility Water | Irrigation District |
Parking
| Attached Garage | 2 |
Land
| Acreage | No |
| Sewer | Septic Tank |
| Size Irregular | 0.5 |
| Size Total | 0.5 Ac|under 1 Acre |
| Size Total Text | 0.5 Ac|under 1 Acre |
| Zoning Type | Unknown |
Rooms
| Level | Type | Length | Width | Dimensions |
|---|---|---|---|---|
| Basement | Storage | 13'1'' x 14'2'' | ||
| Basement | Bedroom | 10'7'' x 9'9'' | ||
| Basement | Recreation Room | 25'6'' x 28'4'' | ||
| Basement | 4pc Bathroom | Measurements not available | ||
| Basement | Bedroom | 10'4'' x 10'7'' | ||
| Main Level | 4pc Ensuite Bath | Measurements not available | ||
| Main Level | 4pc Bathroom | Measurements not available | ||
| Main Level | Laundry Room | 9'10'' x 8'8'' | ||
| Main Level | Bedroom | 13'8'' x 11'3'' | ||
| Main Level | Primary Bedroom | 12'0'' x 15'0'' | ||
| Main Level | Dining Room | 10'0'' x 11'0'' | ||
| Main Level | Kitchen | 10'4'' x 11'2'' | ||
| Main Level | Living Room | 18'0'' x 17'0'' |
https://www.realtor.ca/real-estate/28466503/729-prairie-south-road-castlegar-ootischenia


