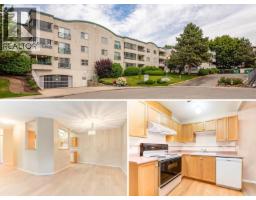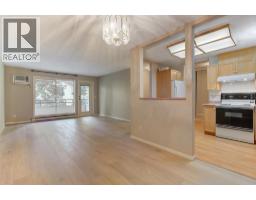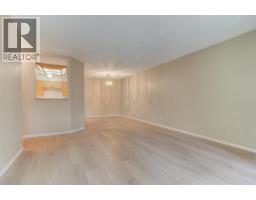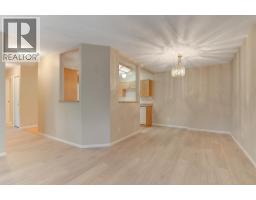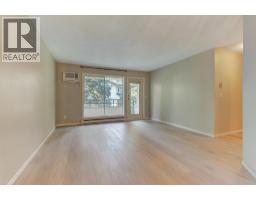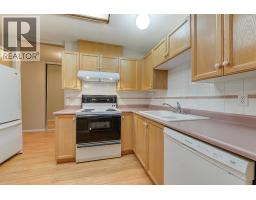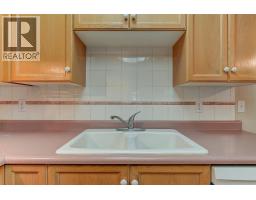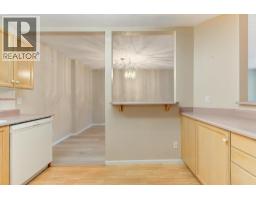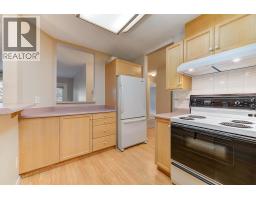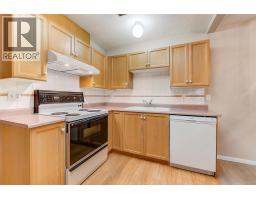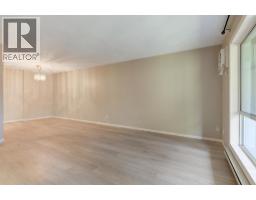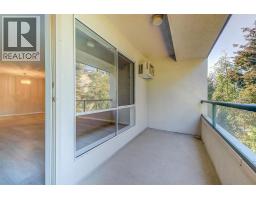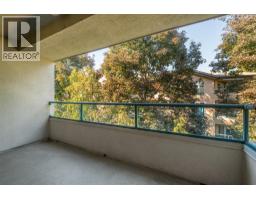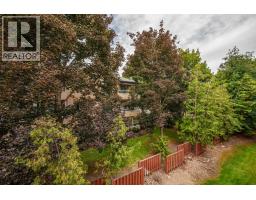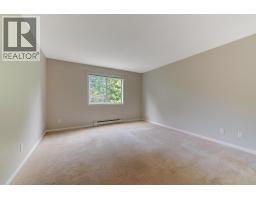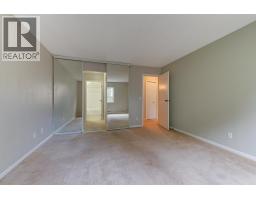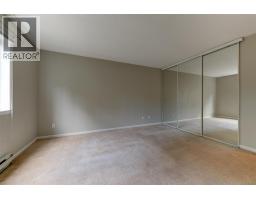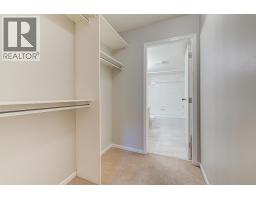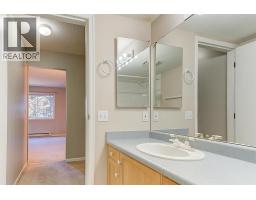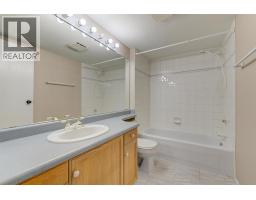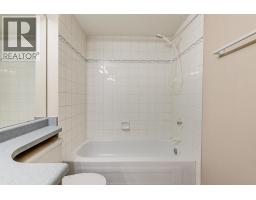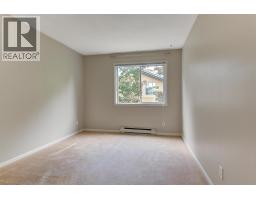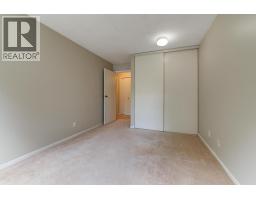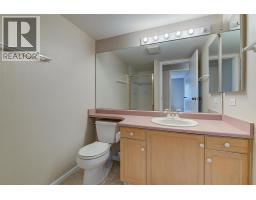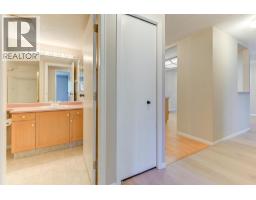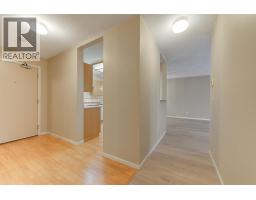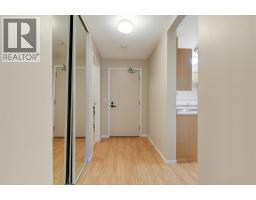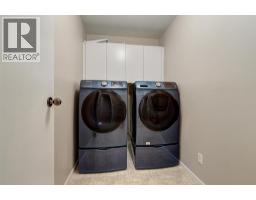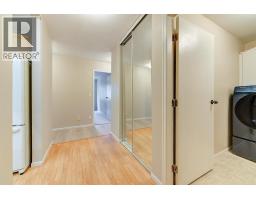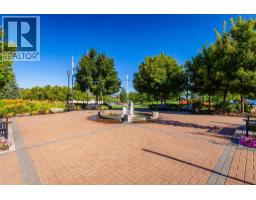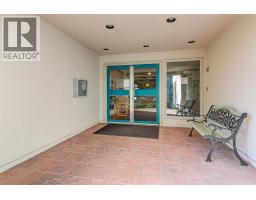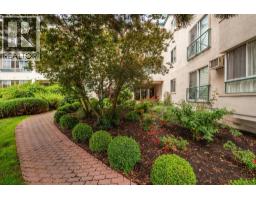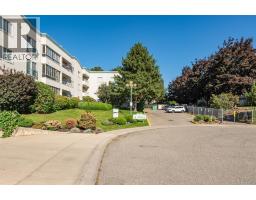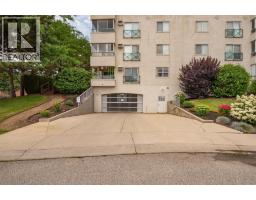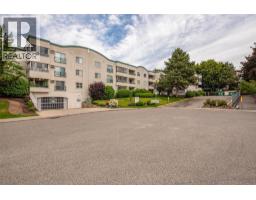730 Badke Road Unit# 307, Kelowna, British Columbia V1X 6G9 (28836275)
730 Badke Road Unit# 307 Kelowna, British Columbia V1X 6G9
Interested?
Contact us for more information
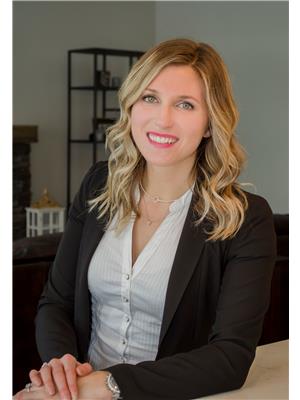
Kaylin England
Personal Real Estate Corporation
www.kaylinengland.com/

1631 Dickson Ave, Suite 1100
Kelowna, British Columbia V1Y 0B5
(833) 817-6506
www.exprealty.ca/
$359,900Maintenance,
$432.75 Monthly
Maintenance,
$432.75 MonthlyWelcome to this beautifully maintained top-floor 2-bedroom, 2-bathroom condo in an unbeatable location! This bright and airy home features a spacious layout with freshly painted bedrooms, new flooring throughout the main living area and en-suite bathroom, a brand-new dishwasher and range hood. Enjoy your morning coffee or evening unwind on the private deck. The primary suite offers a generous walk-in closet and a private ensuite, creating a true retreat. There's a spacious, in-suite laundry room with smart washer and dryer. You’ll love the convenience of a secure storage locker, and a dedicated parking stall close to the elevator. The well-kept building is surrounded by gorgeous landscaping, adding to the peaceful atmosphere. Located just steps from grocery stores, restaurants, coffee shops, fast food, a local bakery, and more — everything you need is right at your doorstep. Whether you’re a first-time buyer, downsizer, or investor, this one ticks all the boxes. Don’t miss your chance to own this top-floor gem! (id:26472)
Property Details
| MLS® Number | 10362223 |
| Property Type | Single Family |
| Neigbourhood | Rutland North |
| Community Name | La Sierra |
| Community Features | Pets Allowed With Restrictions |
| Parking Space Total | 1 |
| Storage Type | Storage, Locker |
Building
| Bathroom Total | 2 |
| Bedrooms Total | 2 |
| Architectural Style | Other |
| Constructed Date | 1992 |
| Cooling Type | Wall Unit |
| Heating Type | Baseboard Heaters |
| Stories Total | 1 |
| Size Interior | 1087 Sqft |
| Type | Apartment |
| Utility Water | Municipal Water |
Parking
| Parkade |
Land
| Acreage | No |
| Sewer | Municipal Sewage System |
| Size Total Text | Under 1 Acre |
| Zoning Type | Unknown |
Rooms
| Level | Type | Length | Width | Dimensions |
|---|---|---|---|---|
| Main Level | Laundry Room | 5'4'' x 8'8'' | ||
| Main Level | Full Bathroom | 9'8'' x 6'4'' | ||
| Main Level | Bedroom | 14'3'' x 9'11'' | ||
| Main Level | Full Ensuite Bathroom | 9' x 5'3'' | ||
| Main Level | Living Room | 15'9'' x 13'7'' | ||
| Main Level | Kitchen | 11'6'' x 8'1'' | ||
| Main Level | Primary Bedroom | 14'3'' x 9'11'' |
https://www.realtor.ca/real-estate/28836275/730-badke-road-unit-307-kelowna-rutland-north


