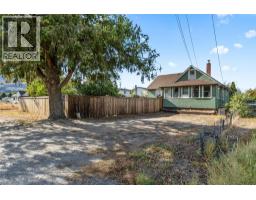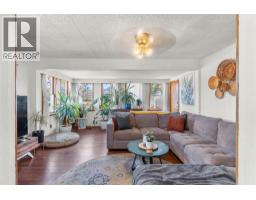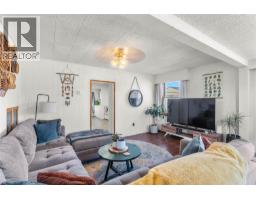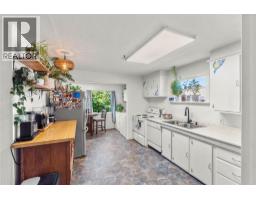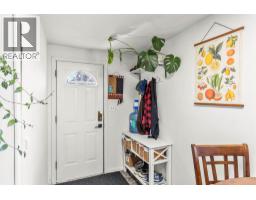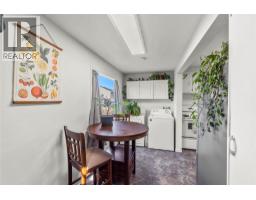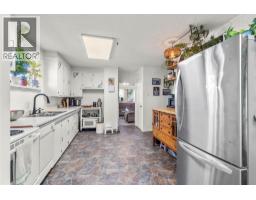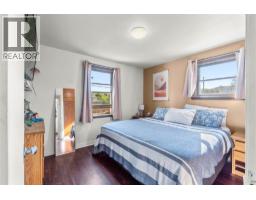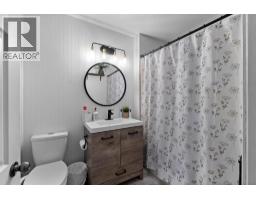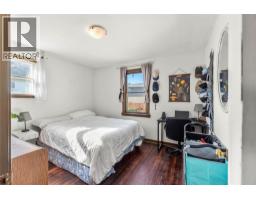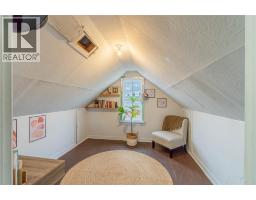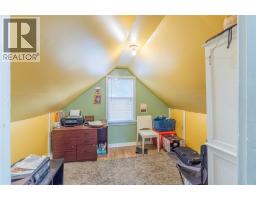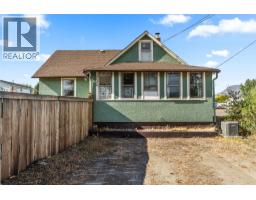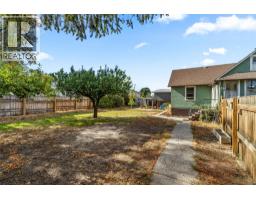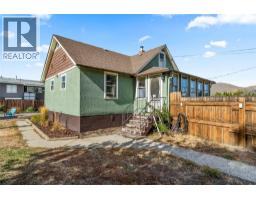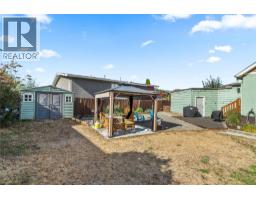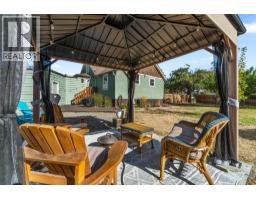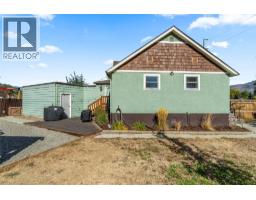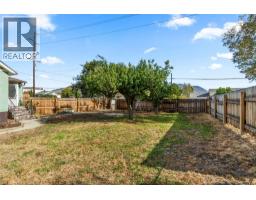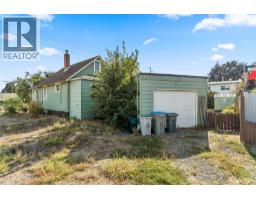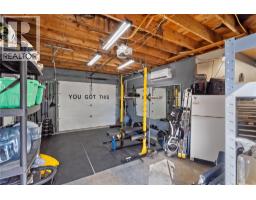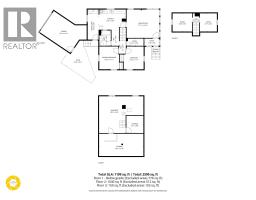734 Singh Street, Kamloops, British Columbia V2B 5C5 (29065372)
734 Singh Street Kamloops, British Columbia V2B 5C5
Interested?
Contact us for more information
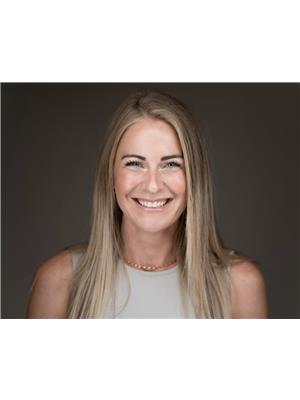
Shauna Bymoen
Personal Real Estate Corporation
7 - 1315 Summit Dr.
Kamloops, British Columbia V2C 5R9
(250) 869-0101
$534,900
Filled with character and set in a great Brocklehurst location, this 4 bedroom, 1 bathroom home is ready for its next chapter. The main level features a bright living room, a functional kitchen with attached dining area, a refreshed 4 pc bath and two comfortable bedrooms. Upstairs, the loft adds two more rooms, giving you the flexibility to create a space that fits your needs. Downstairs, an unfinished basement gives you an opportunity to expand. While outside you’ll find a heated and cooled detached garage, mature maple and fruit trees, as well as dual access from both Singh and Goodwin making parking a breeze for vehicles of any size. Add in central AC, custom fencing, shed & pergola. As well a location close to schools, transit & parks and you’ve got a home that truly has something for everyone. (id:26472)
Property Details
| MLS® Number | 10367416 |
| Property Type | Single Family |
| Neigbourhood | Brocklehurst |
| Amenities Near By | Public Transit, Airport, Park, Recreation, Schools |
| Features | Cul-de-sac, Level Lot |
| Parking Space Total | 1 |
| Road Type | Cul De Sac |
Building
| Bathroom Total | 1 |
| Bedrooms Total | 4 |
| Appliances | Range, Refrigerator, Dishwasher, Microwave, Oven, Washer & Dryer |
| Architectural Style | Bungalow |
| Constructed Date | 1948 |
| Construction Style Attachment | Detached |
| Cooling Type | Central Air Conditioning |
| Exterior Finish | Stucco, Other |
| Flooring Type | Mixed Flooring |
| Heating Type | Forced Air |
| Roof Material | Asphalt Shingle |
| Roof Style | Unknown |
| Stories Total | 1 |
| Size Interior | 1199 Sqft |
| Type | House |
| Utility Water | Municipal Water |
Parking
| Detached Garage | 1 |
| Oversize | |
| R V |
Land
| Access Type | Easy Access |
| Acreage | No |
| Fence Type | Fence |
| Land Amenities | Public Transit, Airport, Park, Recreation, Schools |
| Landscape Features | Level |
| Sewer | Municipal Sewage System |
| Size Irregular | 0.2 |
| Size Total | 0.2 Ac|under 1 Acre |
| Size Total Text | 0.2 Ac|under 1 Acre |
| Zoning Type | Unknown |
Rooms
| Level | Type | Length | Width | Dimensions |
|---|---|---|---|---|
| Second Level | Bedroom | 8'11'' x 9'6'' | ||
| Second Level | Bedroom | 10'3'' x 9'6'' | ||
| Main Level | Bedroom | 10'5'' x 11'11'' | ||
| Main Level | Primary Bedroom | 10'5'' x 11'11'' | ||
| Main Level | 4pc Bathroom | Measurements not available | ||
| Main Level | Dining Room | 5'9'' x 15'8'' | ||
| Main Level | Kitchen | 14'3'' x 10'7'' | ||
| Main Level | Living Room | 17'1'' x 14'10'' |
https://www.realtor.ca/real-estate/29065372/734-singh-street-kamloops-brocklehurst


