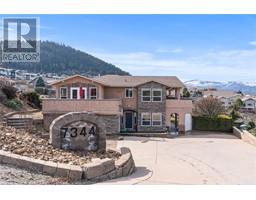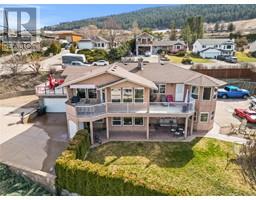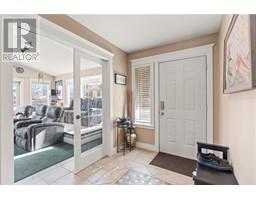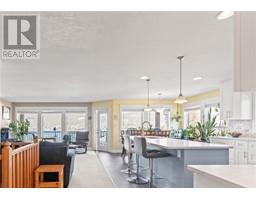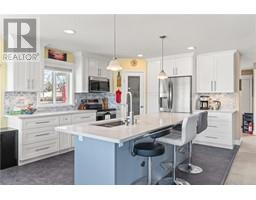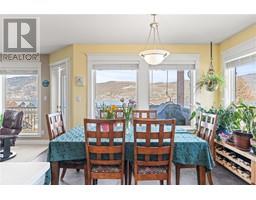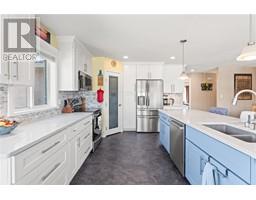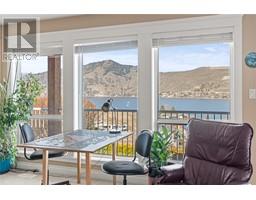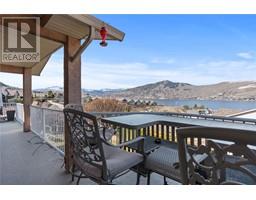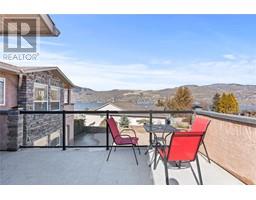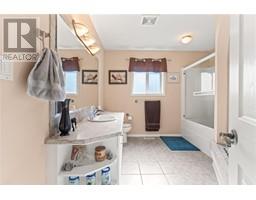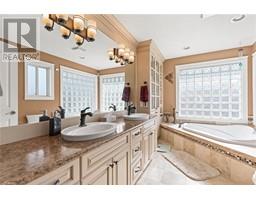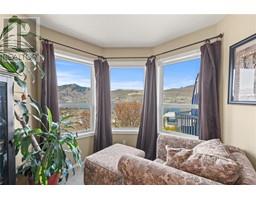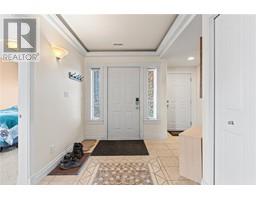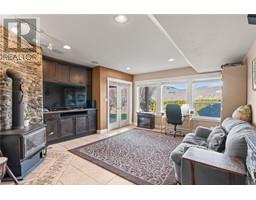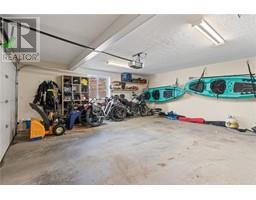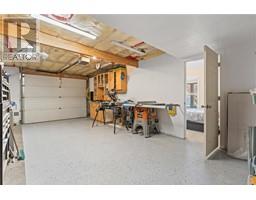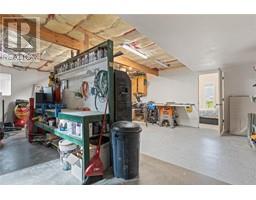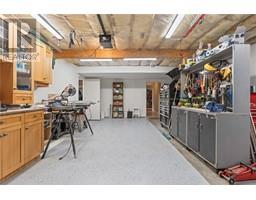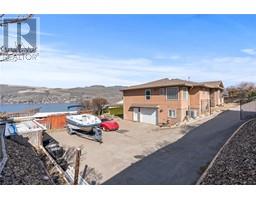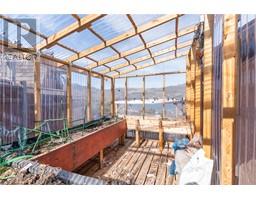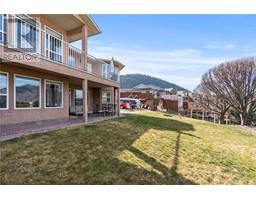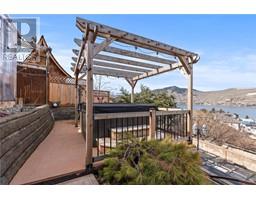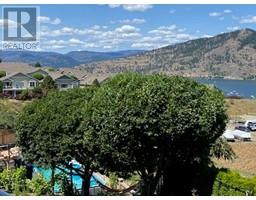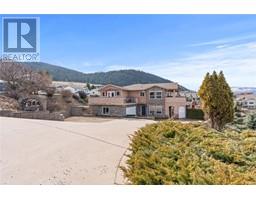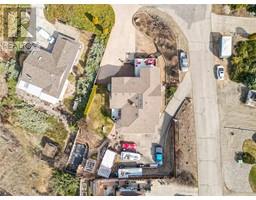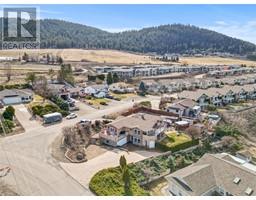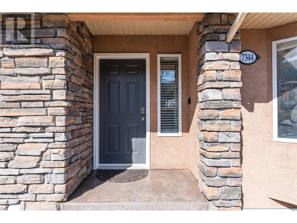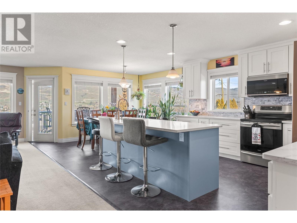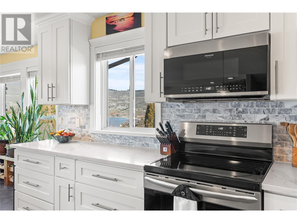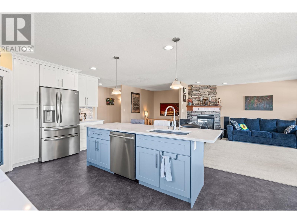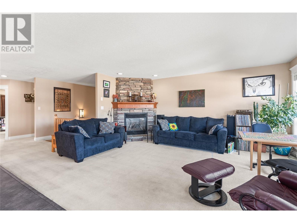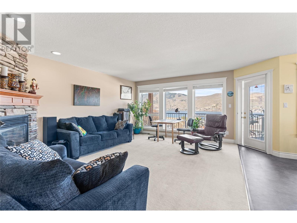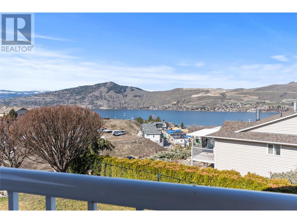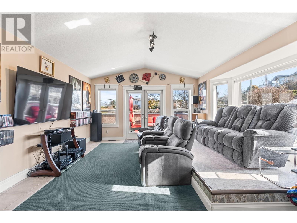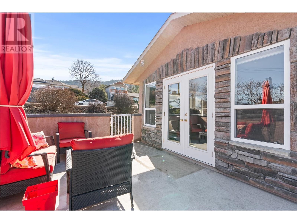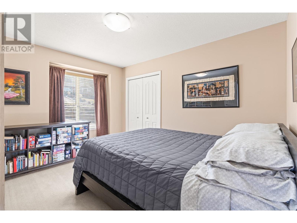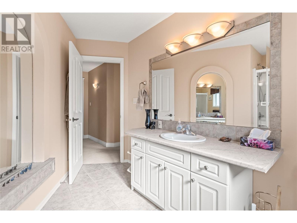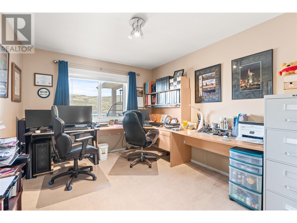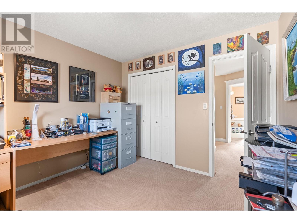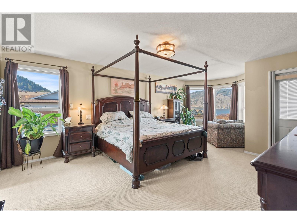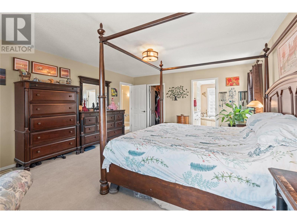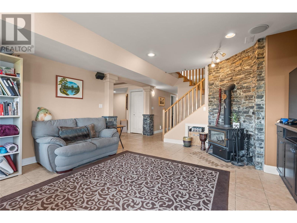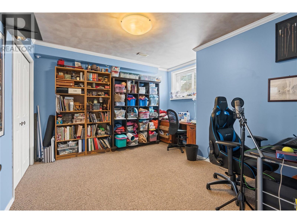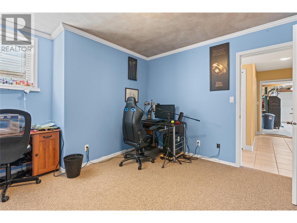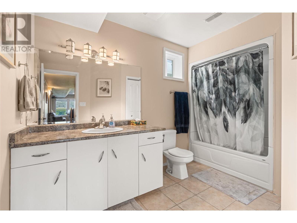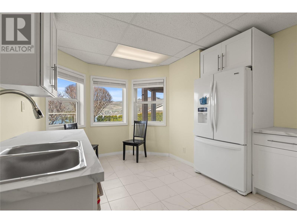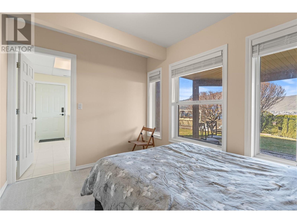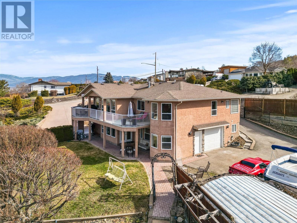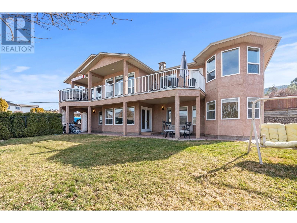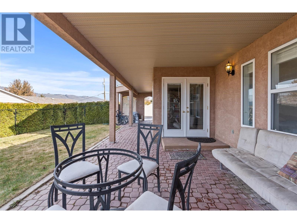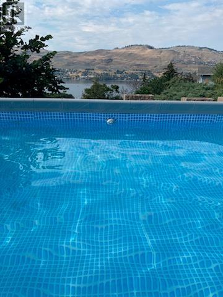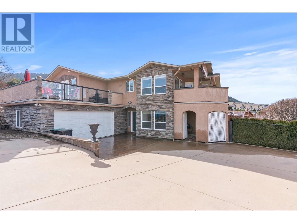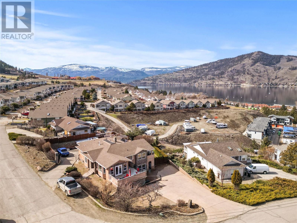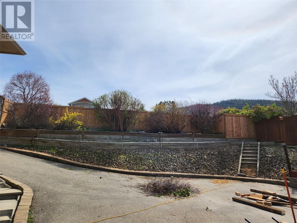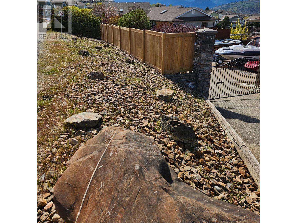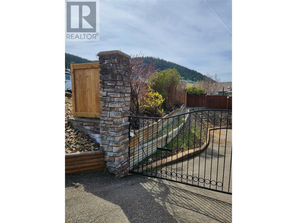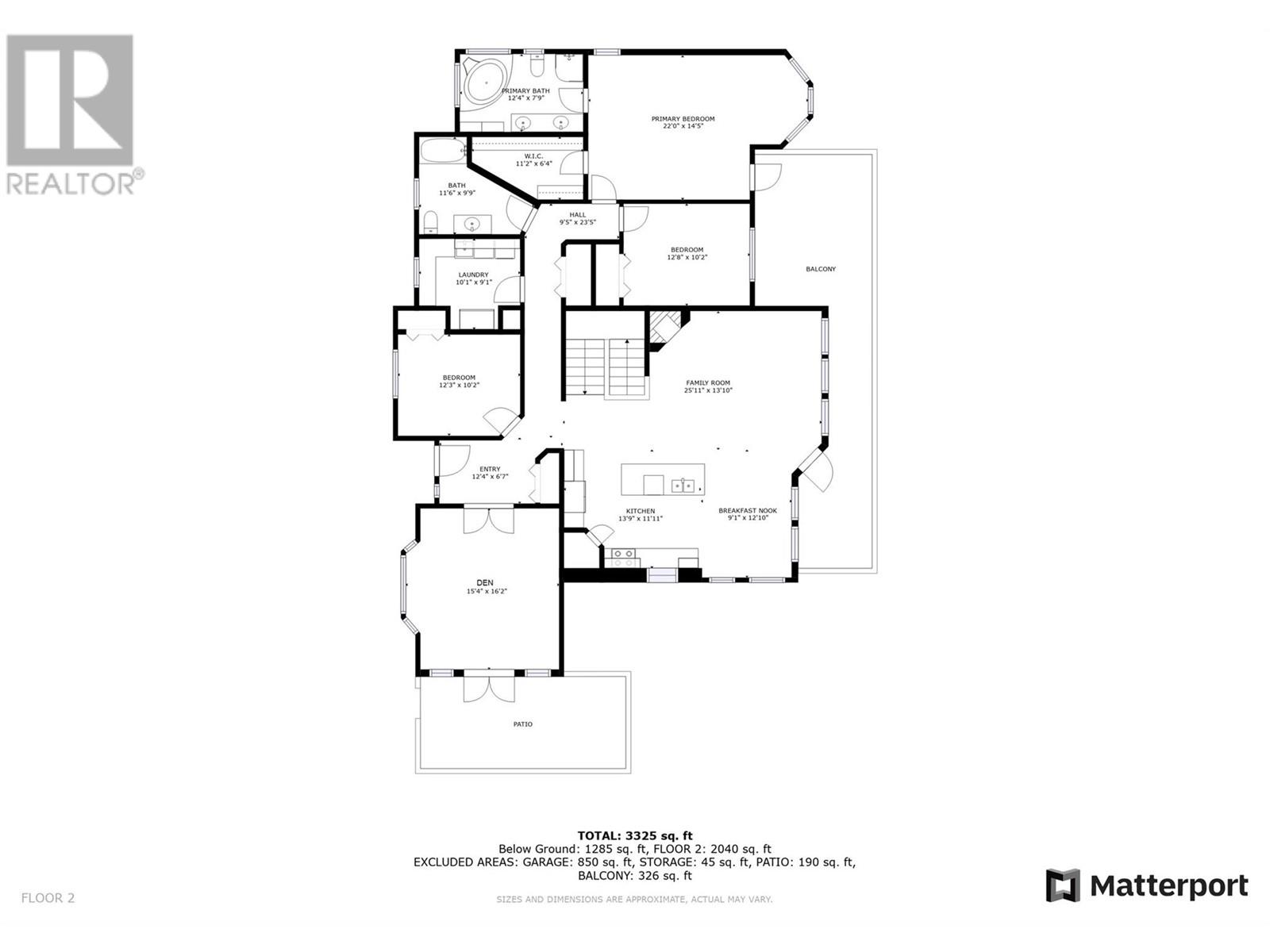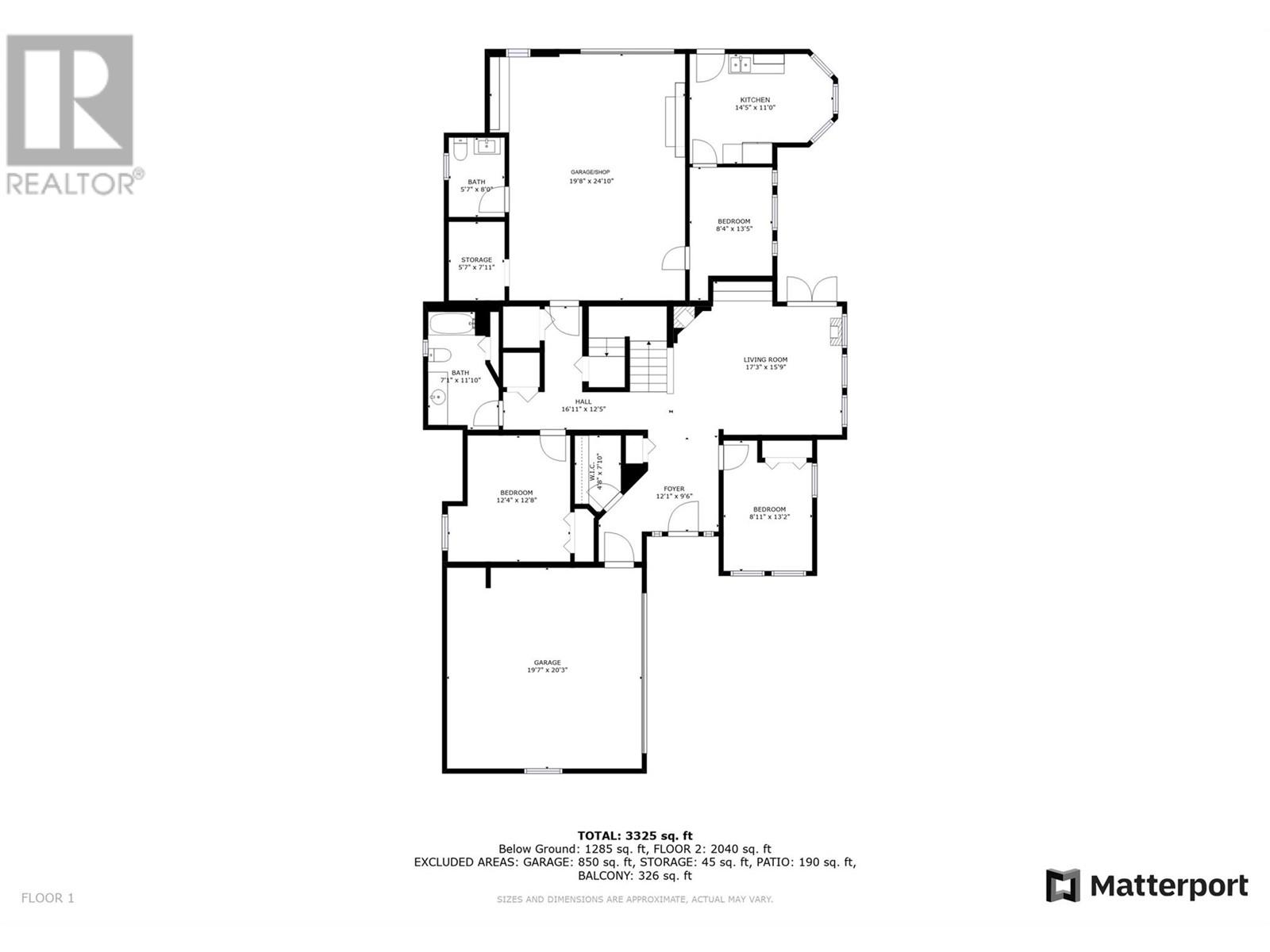7344 Longacre Drive, Vernon, British Columbia V1H 1H5 (26641222)
7344 Longacre Drive Vernon, British Columbia V1H 1H5
Interested?
Contact us for more information

Roderick O'keefe
Personal Real Estate Corporation
www.okeefe3.com/
3609 - 32nd Street
Vernon, British Columbia V1T 5N5
(250) 545-9039
(250) 545-9019
$1,149,000
Spacious Rancher Walkout has it all in the heart of Vernon’s Okanagan Landing! Situated on a generous corner lot, stunning 6 bed, 3.5 bath property boasts panoramic views of Okanagan Lake from expansive windows & decks on both upper & lower levels. Recently updated kitchen is a chef's delight w/ new appliances, countertops, flooring, breakfast bar. Living area w/ cozy gas fireplace seamlessly flows to partially covered deck for morning coffee & to take in seasonal sailboat races. Retreat to the primary bed oasis, boasting 5-piece ensuite w/heated flooring, walk-in closet, deck access & bay window ideal for unwinding. 2 more beds on main offer ample accommodation w/ 3 beds down providing flexibility for guests or a growing family. Options abound w/ the theater room. Keep as is or convert to den/office. Nearly complete bachelor suite w/ separate entrance offers fantastic income potential of $1500-$1600/month w/ just a few finishing touches. Beautifully landscaped backyard is own private paradise complete w/ new lower deck perfect to enjoy the hot tub & scenic vistas w/ room for above ground pool. Green thumbs will delight in the greenhouse equipped w/ fan & auto irrigation system & a variety of fruit-bearing trees, bushes & grapevines. Plenty of space for vehicles & toys & room for kids to play w/ 2 driveways and 2-car garage on upper side & workshop/extra single garage on lower level. Don't miss out on the serenity of this truly exceptional property. Call now to view! (id:26472)
Property Details
| MLS® Number | 10307246 |
| Property Type | Single Family |
| Neigbourhood | Okanagan Landing |
| Amenities Near By | Golf Nearby, Airport, Park, Recreation, Schools, Shopping, Ski Area |
| Community Features | Family Oriented |
| Features | Private Setting, Corner Site, Irregular Lot Size, Central Island, Two Balconies |
| Parking Space Total | 4 |
| Pool Type | Above Ground Pool |
| View Type | Lake View, Mountain View, Valley View, View (panoramic) |
| Water Front Type | Other |
Building
| Bathroom Total | 4 |
| Bedrooms Total | 6 |
| Architectural Style | Ranch |
| Basement Type | Full |
| Constructed Date | 2001 |
| Construction Style Attachment | Detached |
| Cooling Type | Central Air Conditioning |
| Exterior Finish | Stucco |
| Fire Protection | Smoke Detector Only |
| Fireplace Present | Yes |
| Fireplace Type | Insert |
| Flooring Type | Carpeted, Tile |
| Heating Type | Forced Air, See Remarks |
| Roof Material | Asphalt Shingle |
| Roof Style | Unknown |
| Stories Total | 2 |
| Size Interior | 3420 Sqft |
| Type | House |
| Utility Water | Municipal Water |
Parking
| See Remarks | |
| Attached Garage | 4 |
Land
| Access Type | Easy Access |
| Acreage | No |
| Fence Type | Fence |
| Land Amenities | Golf Nearby, Airport, Park, Recreation, Schools, Shopping, Ski Area |
| Landscape Features | Landscaped, Underground Sprinkler |
| Sewer | Septic Tank |
| Size Frontage | 67 Ft |
| Size Irregular | 0.35 |
| Size Total | 0.35 Ac|under 1 Acre |
| Size Total Text | 0.35 Ac|under 1 Acre |
| Zoning Type | Unknown |
Rooms
| Level | Type | Length | Width | Dimensions |
|---|---|---|---|---|
| Lower Level | Workshop | 19'8'' x 24'10'' | ||
| Lower Level | Storage | 5'7'' x 7'11'' | ||
| Lower Level | Full Bathroom | 7'1'' x 11'10'' | ||
| Lower Level | Living Room | 17'3'' x 15'9'' | ||
| Lower Level | Bedroom | 12'4'' x 12'8'' | ||
| Lower Level | Bedroom | 8'11'' x 13'2'' | ||
| Lower Level | Other | 19'7'' x 20'3'' | ||
| Main Level | Den | 15'4'' x 16'2'' | ||
| Main Level | Kitchen | 13'9'' x 11'11'' | ||
| Main Level | Dining Room | 9'1'' x 12'10'' | ||
| Main Level | Family Room | 25'11'' x 13'10'' | ||
| Main Level | Primary Bedroom | 22'0'' x 14'5'' | ||
| Main Level | Full Ensuite Bathroom | 12'4'' x 7'9'' | ||
| Main Level | Full Bathroom | 11'6'' x 9'9'' | ||
| Main Level | Laundry Room | 10'1'' x 9'1'' | ||
| Main Level | Bedroom | 12'8'' x 10'2'' | ||
| Main Level | Bedroom | 12'3'' x 10'2'' |
https://www.realtor.ca/real-estate/26641222/7344-longacre-drive-vernon-okanagan-landing


