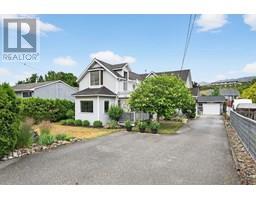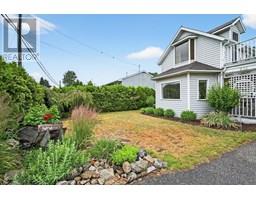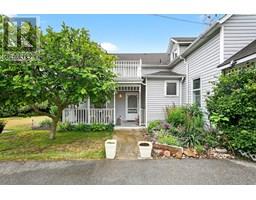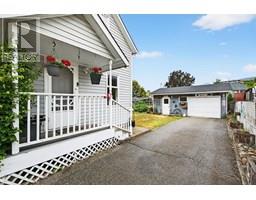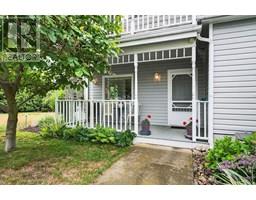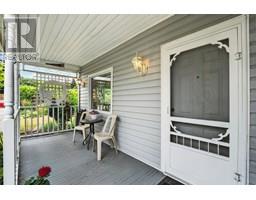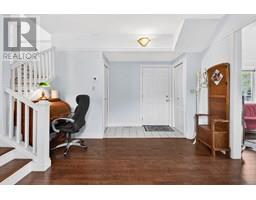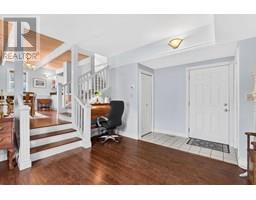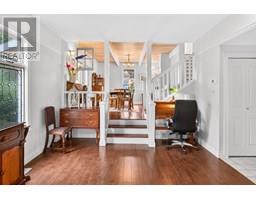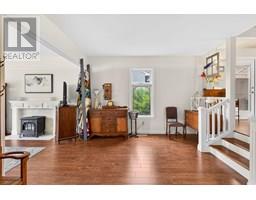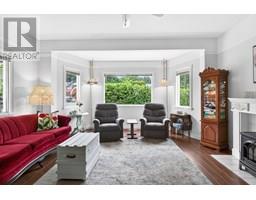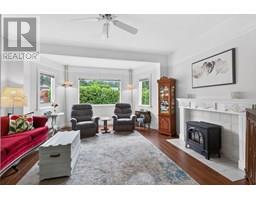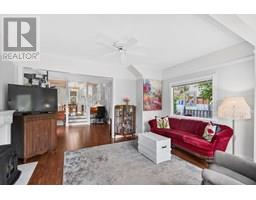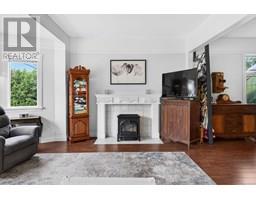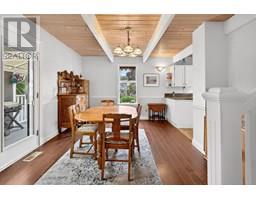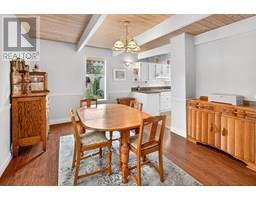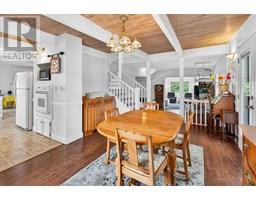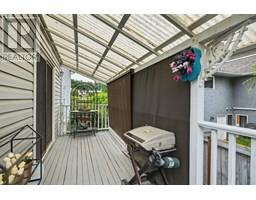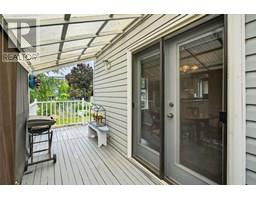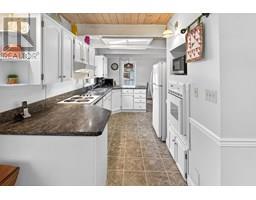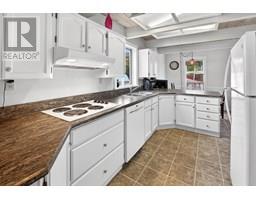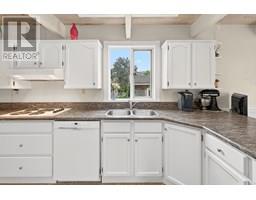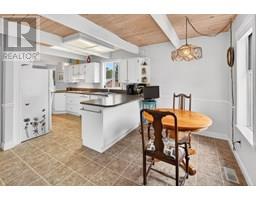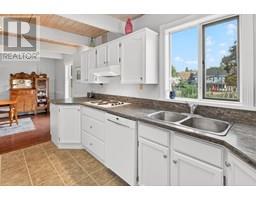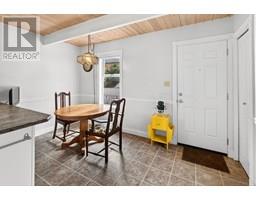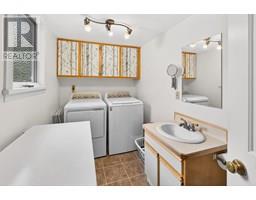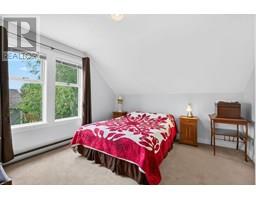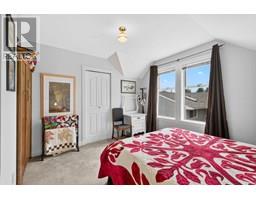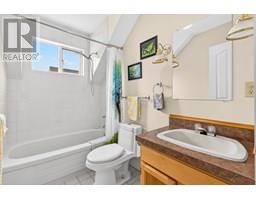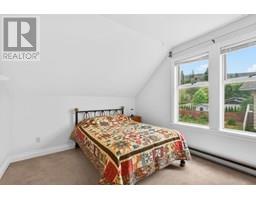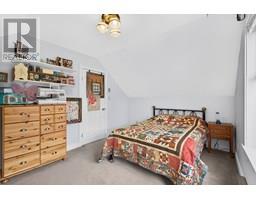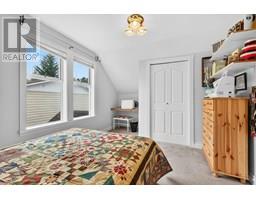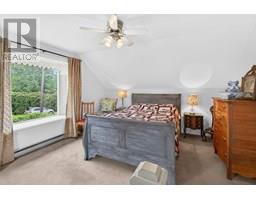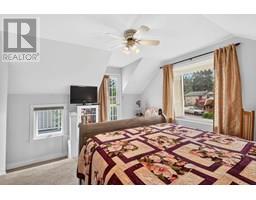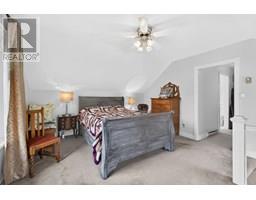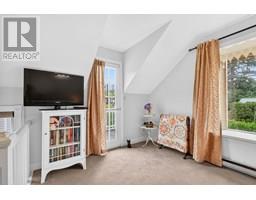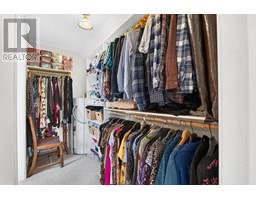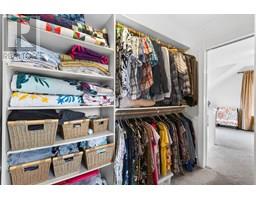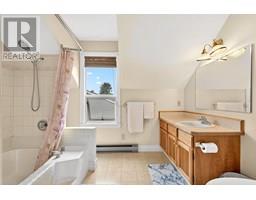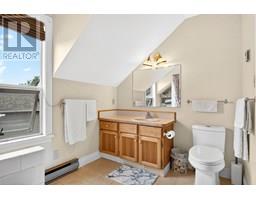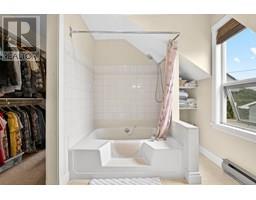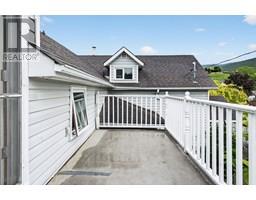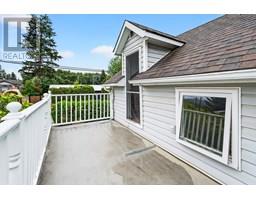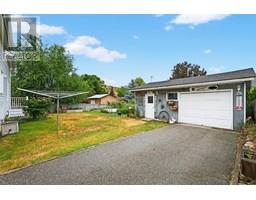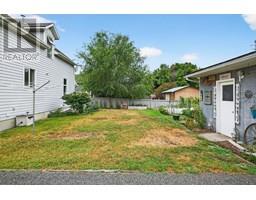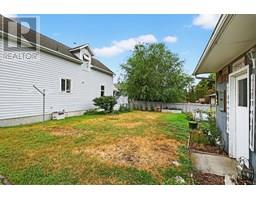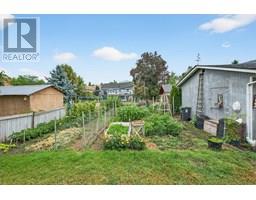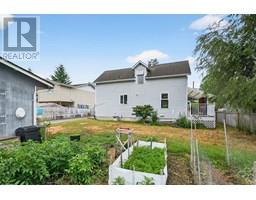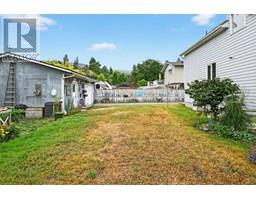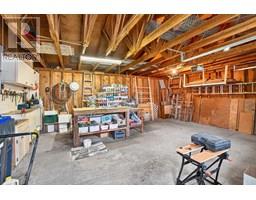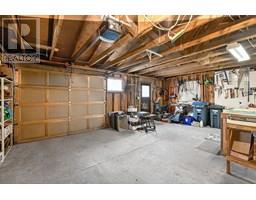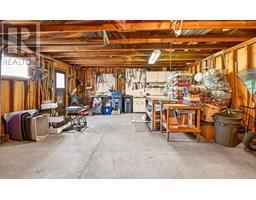735 Robinson Avenue, Naramata, British Columbia V0H 1N0 (28515677)
735 Robinson Avenue Naramata, British Columbia V0H 1N0
Interested?
Contact us for more information

Norm Davies
Personal Real Estate Corporation

484 Main Street
Penticton, British Columbia V2A 5C5
(250) 493-2244
(250) 492-6640
$849,000
Welcome to a truly special offering in the heart of Naramata Village—a beautifully maintained 3-bedroom, 3-bathroom heritage-style home that blends timeless character with thoughtful updates, all within walking distance to the school, cafés, beaches, and a short ride to the scenic KVR Trail. This charming two-storey residence is filled with warmth and natural light, featuring warm toned laminate floors and an inviting layout ideal for family living or quiet retreat. The main level boasts a spacious living room, formal dining area, and a well-equipped kitchen with a touch of vintage charm. Step directly from the dining room onto a covered deck—perfect for morning coffee, al fresco dinners, or relaxing in the shade. Upstairs, the primary suite offers a private sanctuary with a walk-in closet, ensuite bath, and a private balcony with morning sunshine views. Two additional bedrooms and a full bath complete the upper level. Outdoors, the abundant garden is a peaceful oasis with mature plantings, ample beds, and space to unwind or entertain. The larger single-car garage includes extensive workshop space and offers conversion potential to a full double garage. Whether you’re looking for a family home, a weekend retreat, or a place to enjoy the simple beauty of Naramata living, this heritage gem offers comfort, character, and a lifestyle to match. All measurements are from floor plans. Contact your favourite agent to request a private tour. (id:26472)
Property Details
| MLS® Number | 10353501 |
| Property Type | Single Family |
| Neigbourhood | Naramata Village |
| Features | Balcony |
| Parking Space Total | 1 |
Building
| Bathroom Total | 3 |
| Bedrooms Total | 3 |
| Constructed Date | 1989 |
| Construction Style Attachment | Detached |
| Fireplace Fuel | Gas |
| Fireplace Present | Yes |
| Fireplace Total | 1 |
| Fireplace Type | Unknown |
| Flooring Type | Carpeted, Laminate |
| Half Bath Total | 1 |
| Heating Type | Forced Air |
| Roof Material | Asphalt Shingle |
| Roof Style | Unknown |
| Stories Total | 2 |
| Size Interior | 1971 Sqft |
| Type | House |
| Utility Water | Government Managed |
Parking
| See Remarks | |
| Additional Parking | |
| Detached Garage | 1 |
| R V |
Land
| Acreage | No |
| Sewer | Septic Tank |
| Size Irregular | 0.17 |
| Size Total | 0.17 Ac|under 1 Acre |
| Size Total Text | 0.17 Ac|under 1 Acre |
| Zoning Type | Unknown |
Rooms
| Level | Type | Length | Width | Dimensions |
|---|---|---|---|---|
| Second Level | 4pc Bathroom | 8'7'' x 5'6'' | ||
| Second Level | Bedroom | 15'10'' x 10'6'' | ||
| Second Level | Bedroom | 12'3'' x 12'0'' | ||
| Second Level | 4pc Ensuite Bath | 10'1'' x 7'7'' | ||
| Second Level | Primary Bedroom | 17'3'' x 16'0'' | ||
| Main Level | 2pc Bathroom | 10'11'' x 6'9'' | ||
| Main Level | Kitchen | 21'4'' x 15'7'' | ||
| Main Level | Dining Room | 16'10'' x 12'7'' | ||
| Main Level | Living Room | 16'0'' x 13'8'' | ||
| Main Level | Foyer | 16'0'' x 15'1'' |
https://www.realtor.ca/real-estate/28515677/735-robinson-avenue-naramata-naramata-village


