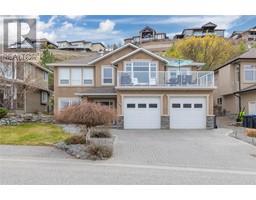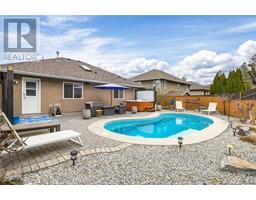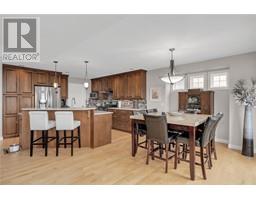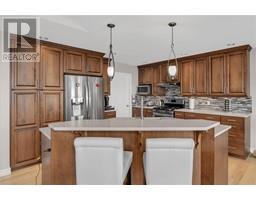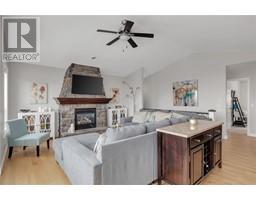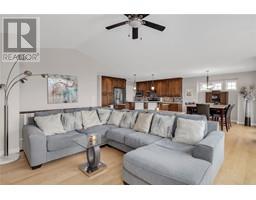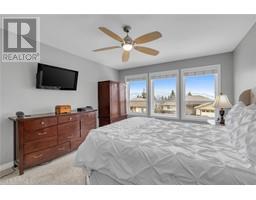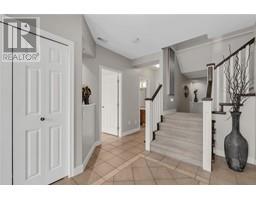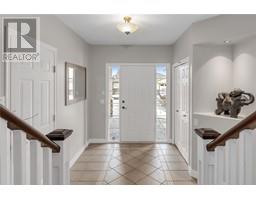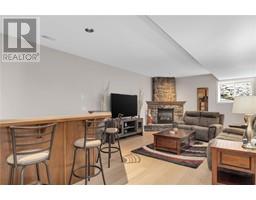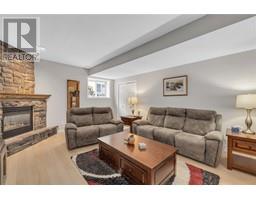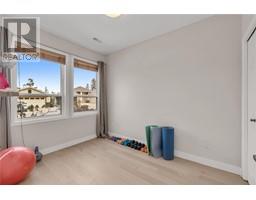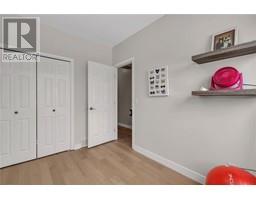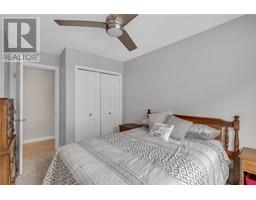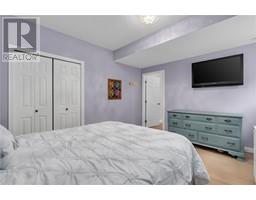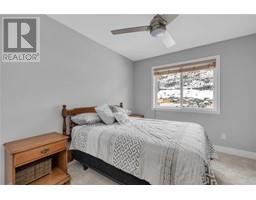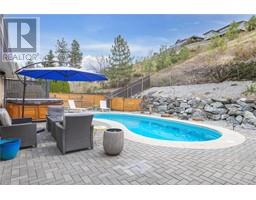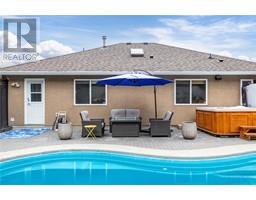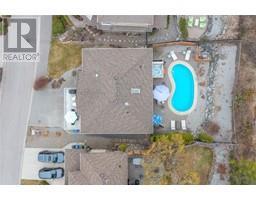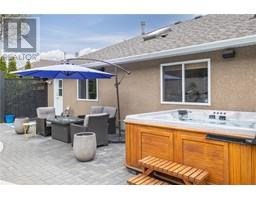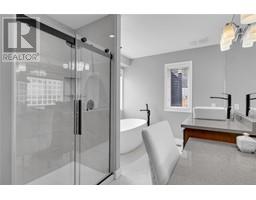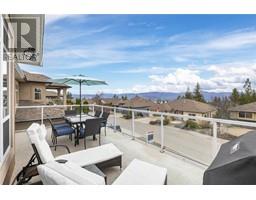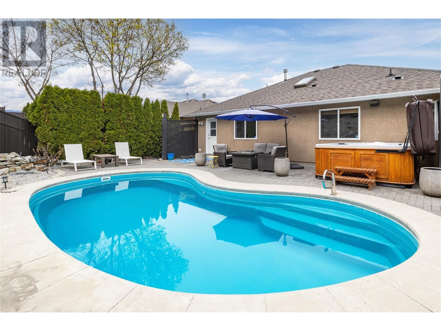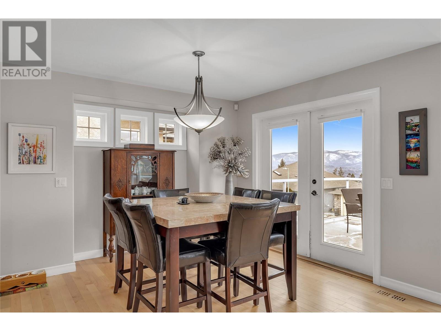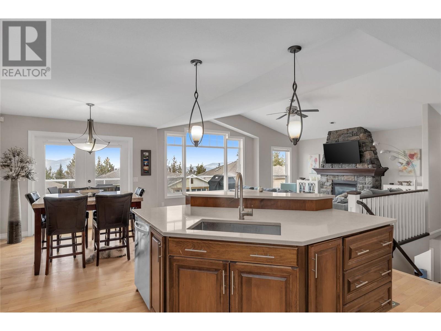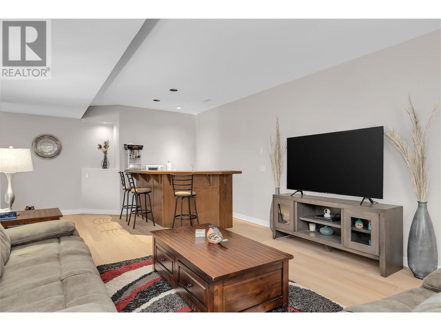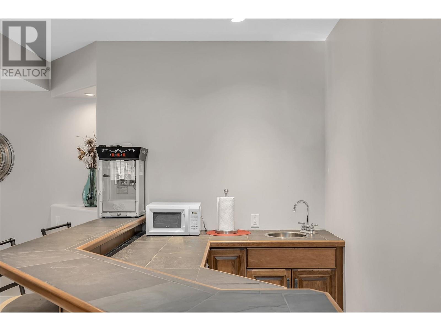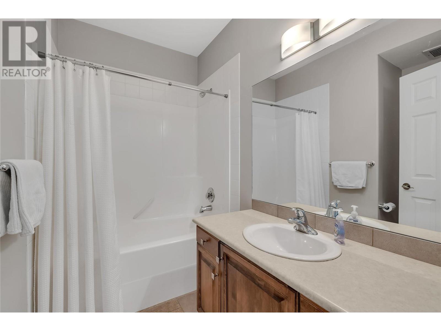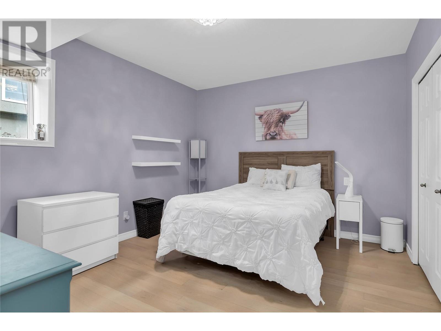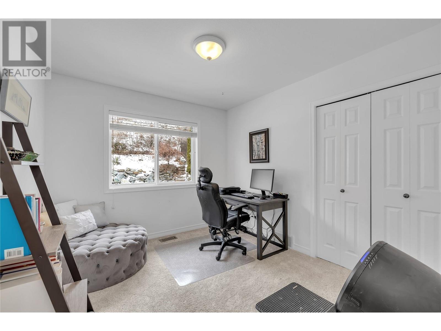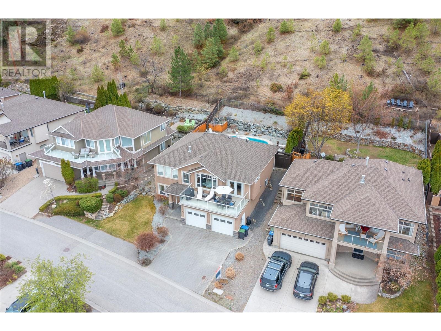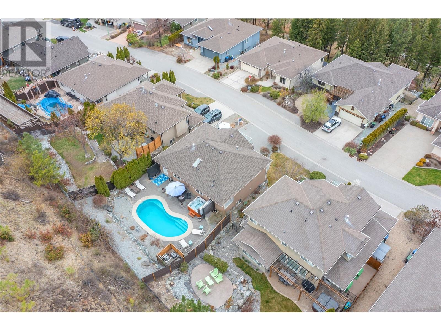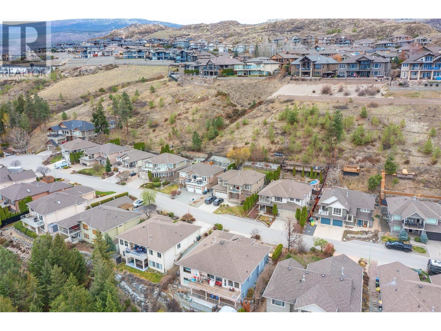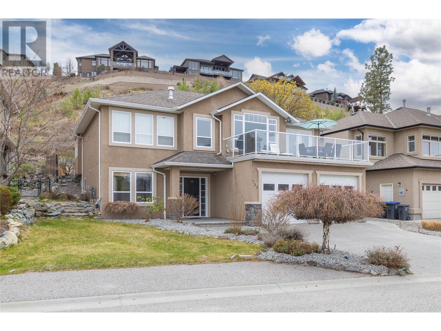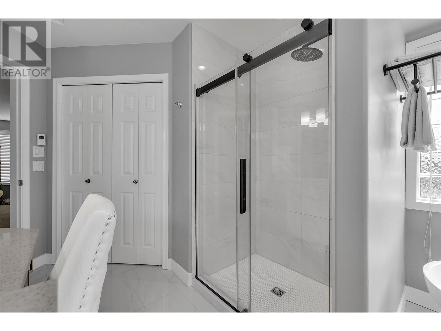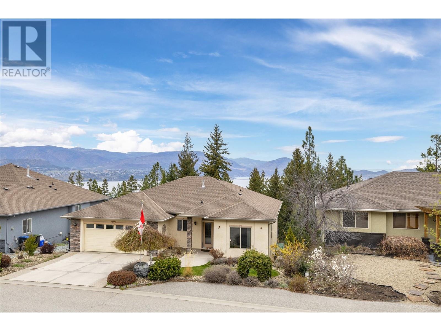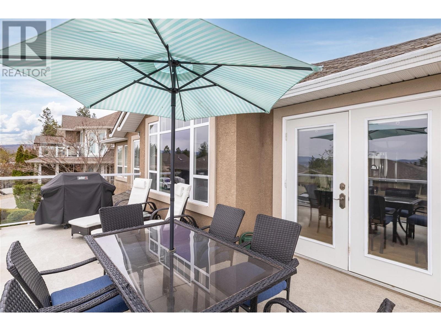737 Cantina Court, Kelowna, British Columbia V1W 4X6 (26753768)
737 Cantina Court Kelowna, British Columbia V1W 4X6
Interested?
Contact us for more information
Chris Sereda
Personal Real Estate Corporation
www.kelownahomes.com/
#1100 - 1631 Dickson Avenue
Kelowna, British Columbia V1Y 0B5
(888) 828-8447
www.onereal.com/
$1,169,900
Nestled on a quiet street, this property checks all the boxes for growing families. Filled with open-concept living space, highlighted by vaulted ceilings that create an airy atmosphere. The spacious living room provides the perfect setting for gatherings with family and friends, while oversized windows offer glimpses of the surrounding natural beauty. The home is equipped with brand new hardwood flooring, kitchen is extremely spacious with beautiful wood cabinets, brand new quartz countertops, gas stove, raised eating bar, and french door access to your front sun deck. Boasting five bedrooms and three bathrooms, including a luxurious primary suite with a newly renovated full ensuite bathroom featuring heated flooring, quartz countertops and a walk-in closet, this home provides ample space for every member of the family to relax and unwind. Three bedrooms upstairs with two upgraded bathrooms ensures convenience and comfort for the entire household, while the walkout level basement offers additional living space with two bedrooms, a full bathroom, and a convenient wet bar area for entertaining guests. Outside, the property transforms into an oasis, with maximum privacy and an in-ground pool and a hot tub providing the perfect place for endless hours of summer fun and relaxation. While offering a serene escape from the hustle and bustle of daily life, this home is also conveniently located near the amenities and attractions making it the desirable place to live. Welcome Home. (id:26472)
Property Details
| MLS® Number | 10310043 |
| Property Type | Single Family |
| Neigbourhood | Upper Mission |
| Features | Central Island |
| Parking Space Total | 2 |
| Pool Type | Inground Pool, Outdoor Pool, Pool |
| View Type | Lake View, Mountain View |
Building
| Bathroom Total | 3 |
| Bedrooms Total | 5 |
| Appliances | Refrigerator, Dishwasher, Dryer, Range - Gas, Microwave, Washer |
| Architectural Style | Split Level Entry |
| Constructed Date | 2003 |
| Construction Style Attachment | Detached |
| Construction Style Split Level | Other |
| Cooling Type | Central Air Conditioning |
| Exterior Finish | Stone, Stucco |
| Fire Protection | Security System, Smoke Detector Only |
| Fireplace Fuel | Gas |
| Fireplace Present | Yes |
| Fireplace Type | Unknown |
| Flooring Type | Carpeted, Ceramic Tile, Hardwood |
| Heating Type | Forced Air, See Remarks |
| Roof Material | Asphalt Shingle |
| Roof Style | Unknown |
| Stories Total | 2 |
| Size Interior | 2656 Sqft |
| Type | House |
| Utility Water | Municipal Water |
Parking
| Attached Garage | 2 |
Land
| Acreage | No |
| Fence Type | Fence |
| Landscape Features | Underground Sprinkler |
| Sewer | Municipal Sewage System |
| Size Frontage | 54 Ft |
| Size Irregular | 0.14 |
| Size Total | 0.14 Ac|under 1 Acre |
| Size Total Text | 0.14 Ac|under 1 Acre |
| Zoning Type | Unknown |
Rooms
| Level | Type | Length | Width | Dimensions |
|---|---|---|---|---|
| Basement | Utility Room | 15'1'' x 5'7'' | ||
| Basement | Recreation Room | 27'5'' x 13'9'' | ||
| Basement | Foyer | 9'8'' x 12' | ||
| Basement | Bedroom | 11'7'' x 13'8'' | ||
| Basement | Bedroom | 8' x 10'8'' | ||
| Basement | Full Bathroom | 8' x 7'2'' | ||
| Main Level | Primary Bedroom | 12'2'' x 19'10'' | ||
| Main Level | Living Room | 18'5'' x 15'4'' | ||
| Main Level | Laundry Room | 5'11'' x 10'9'' | ||
| Main Level | Kitchen | 16'1'' x 14'4'' | ||
| Main Level | Dining Room | 11'4'' x 8'6'' | ||
| Main Level | Bedroom | 9'5'' x 12'10'' | ||
| Main Level | Bedroom | 9'6'' x 12'10'' | ||
| Main Level | Full Bathroom | 10'1'' x 15'3'' | ||
| Main Level | Full Bathroom | 4'10'' x 12'10'' |
https://www.realtor.ca/real-estate/26753768/737-cantina-court-kelowna-upper-mission


