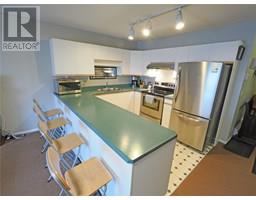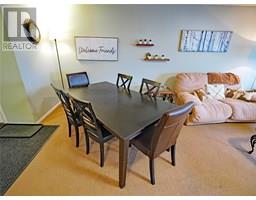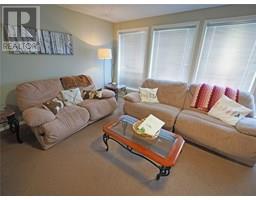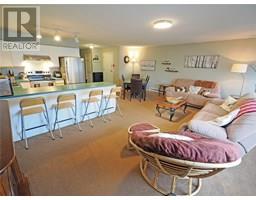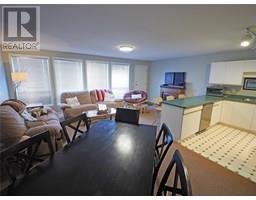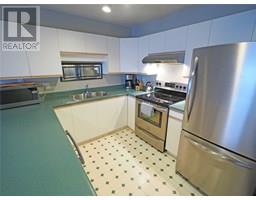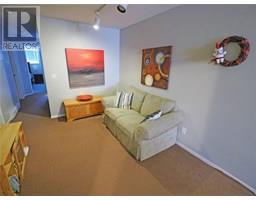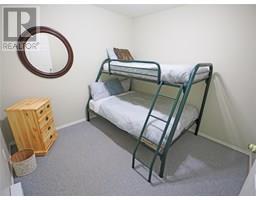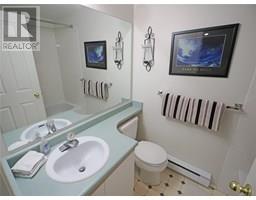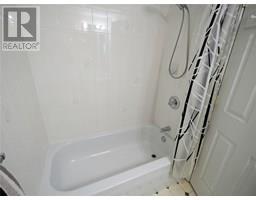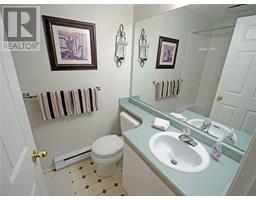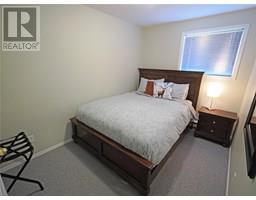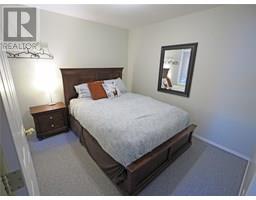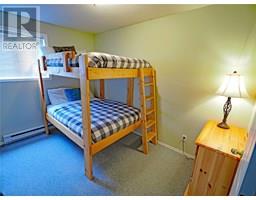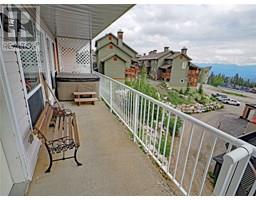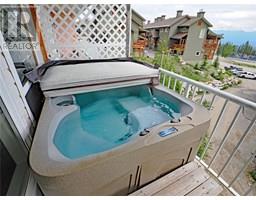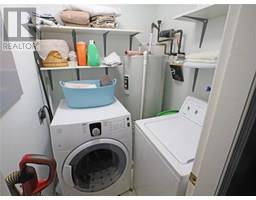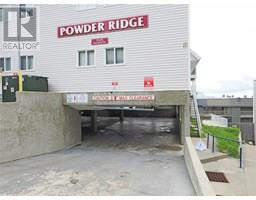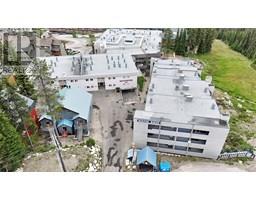7375 Porcupine Road Unit# 102, Big White, British Columbia V1P 1P3 (28547094)
7375 Porcupine Road Unit# 102 Big White, British Columbia V1P 1P3
Interested?
Contact us for more information
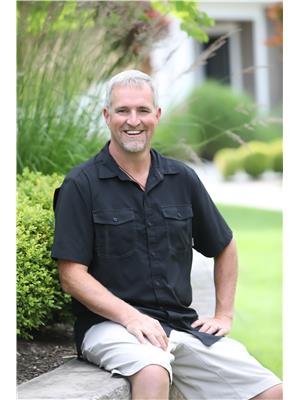
Mark Hetherington
Personal Real Estate Corporation
www.markandshannon.com/
100-3200 Richter Street
Kelowna, British Columbia V1W 5K9
(778) 738-4260
www.stilhavn.com/
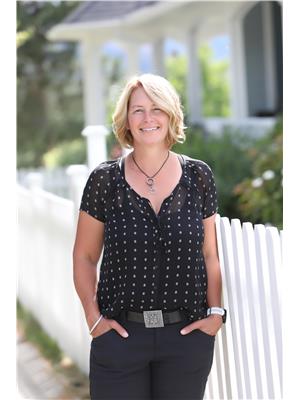
Shannon Styles
Personal Real Estate Corporation
www.markandshannon.com/
https://www.linkedin.com/in/shannon-styles-1b67aa18
100-3200 Richter Street
Kelowna, British Columbia V1W 5K9
(778) 738-4260
www.stilhavn.com/
$549,000Maintenance,
$639.25 Monthly
Maintenance,
$639.25 MonthlyGreat location in the Village at Big White. This 4 bedroom, 2 bathroom condo at Powder Ridge has easy access to the ski runs, a private hot tub and underground parking. The condo comes fully equipped. Just brings your ski gear. When you are not enjoying it, you can rent it out on your own, or have a someone do it for you. (id:26472)
Property Details
| MLS® Number | 10354039 |
| Property Type | Recreational |
| Neigbourhood | Big White |
| Community Name | Powder Ridge |
| Parking Space Total | 1 |
| Storage Type | Storage, Locker |
| View Type | Mountain View |
Building
| Bathroom Total | 2 |
| Bedrooms Total | 4 |
| Architectural Style | Other |
| Constructed Date | 1992 |
| Fireplace Fuel | Unknown |
| Fireplace Present | Yes |
| Fireplace Total | 1 |
| Fireplace Type | Decorative |
| Heating Fuel | Electric |
| Heating Type | Baseboard Heaters |
| Stories Total | 1 |
| Size Interior | 1195 Sqft |
| Type | Apartment |
| Utility Water | Private Utility |
Parking
| Underground |
Land
| Acreage | No |
| Sewer | Municipal Sewage System |
| Size Total Text | Under 1 Acre |
| Zoning Type | Unknown |
Rooms
| Level | Type | Length | Width | Dimensions |
|---|---|---|---|---|
| Main Level | Storage | 4'9'' x 3'9'' | ||
| Main Level | Laundry Room | 5'3'' x 5'5'' | ||
| Main Level | 4pc Bathroom | 3'0'' x 5'0'' | ||
| Main Level | 4pc Bathroom | 3'0'' x 5'0'' | ||
| Main Level | Primary Bedroom | 7'10'' x 9'11'' | ||
| Main Level | Bedroom | 9'0'' x 8'10'' | ||
| Main Level | Bedroom | 9'3'' x 8'0'' | ||
| Main Level | Bedroom | 8'2'' x 10'4'' | ||
| Main Level | Den | 12'3'' x 9'10'' | ||
| Main Level | Foyer | 5'10'' x 7'2'' | ||
| Main Level | Kitchen | 9'10'' x 9'9'' | ||
| Main Level | Dining Room | 7'7'' x 7'7'' | ||
| Main Level | Living Room | 8'2'' x 21'0'' |
https://www.realtor.ca/real-estate/28547094/7375-porcupine-road-unit-102-big-white-big-white


