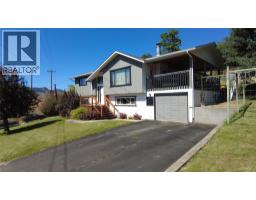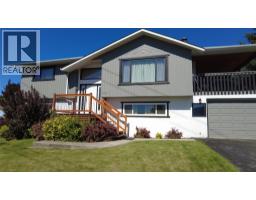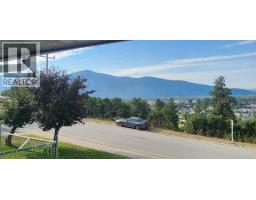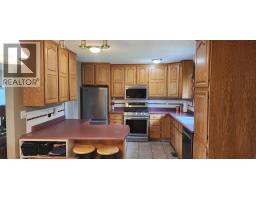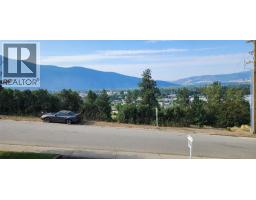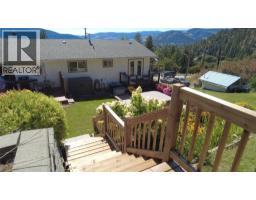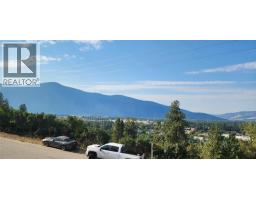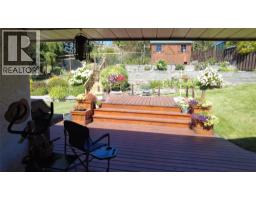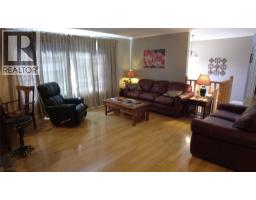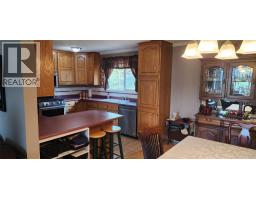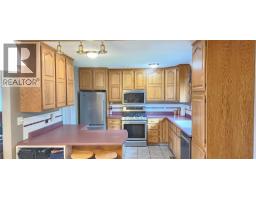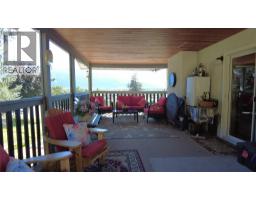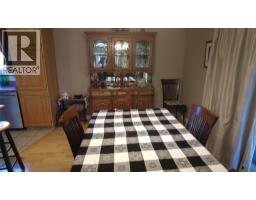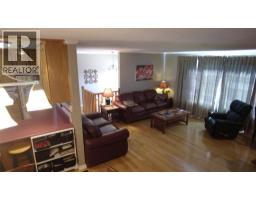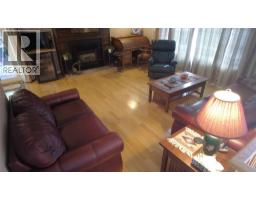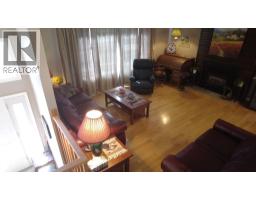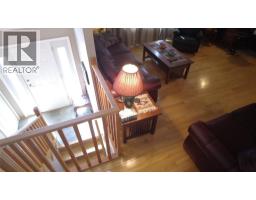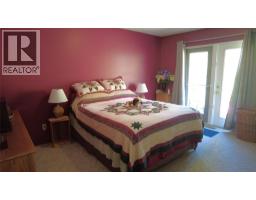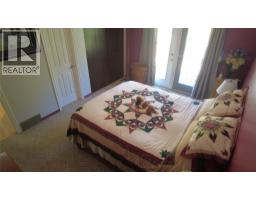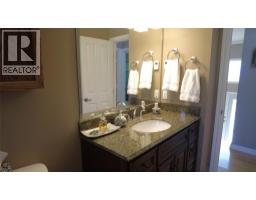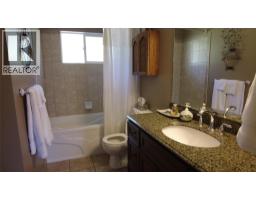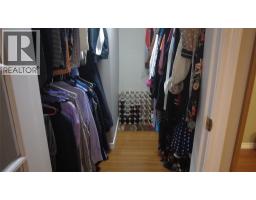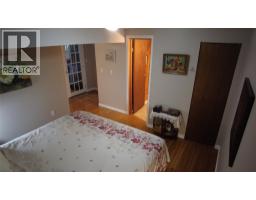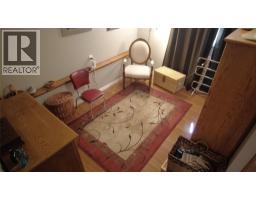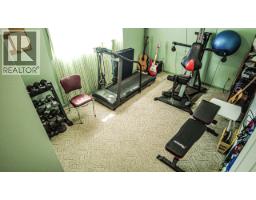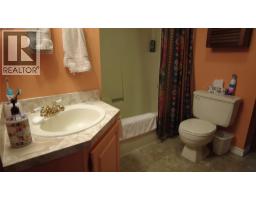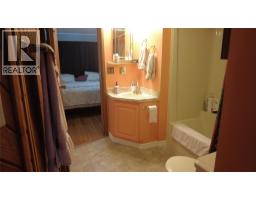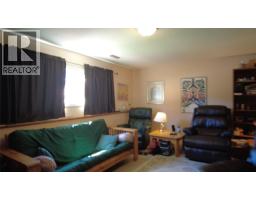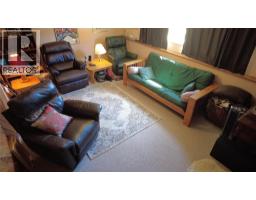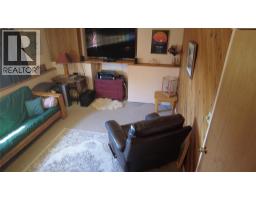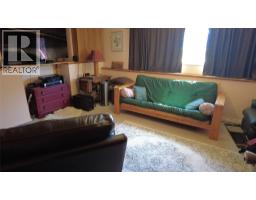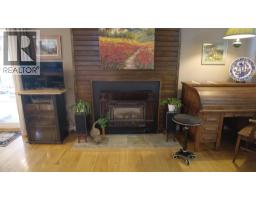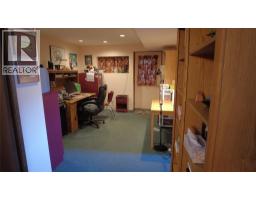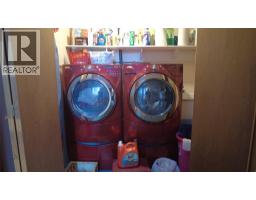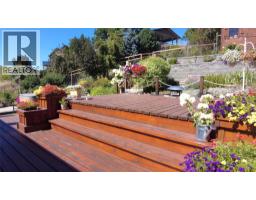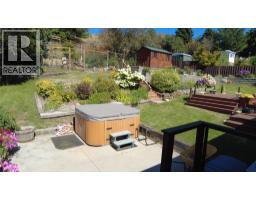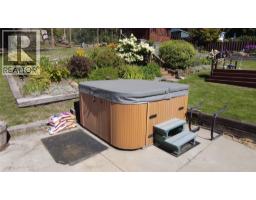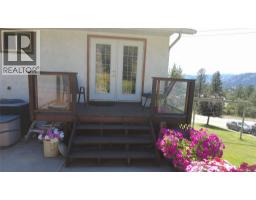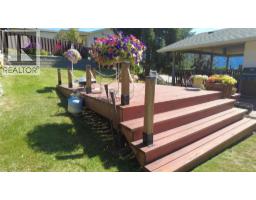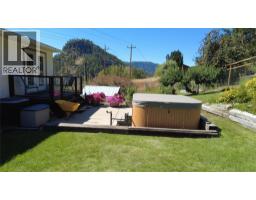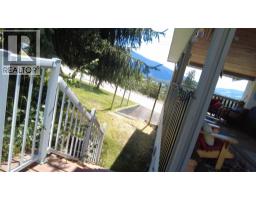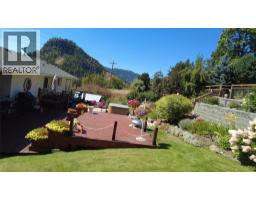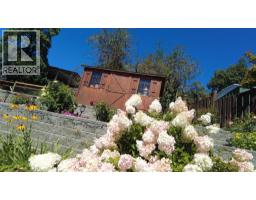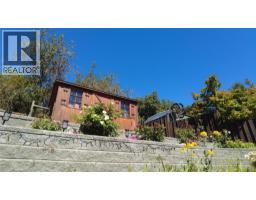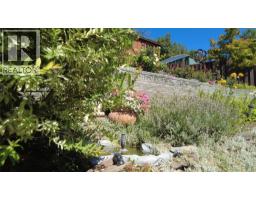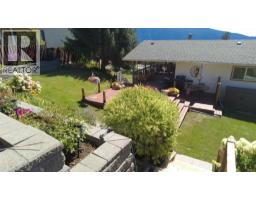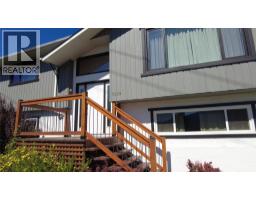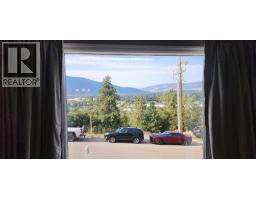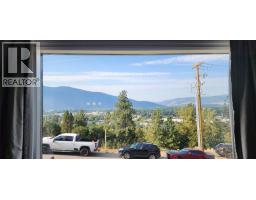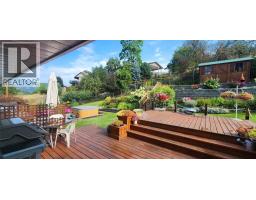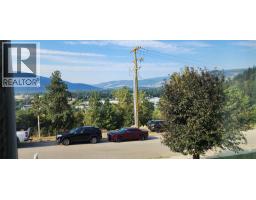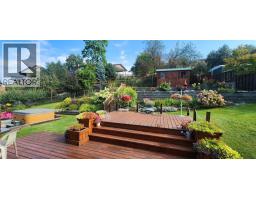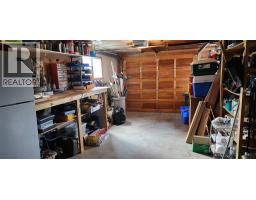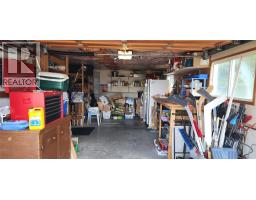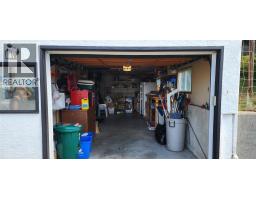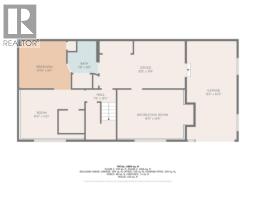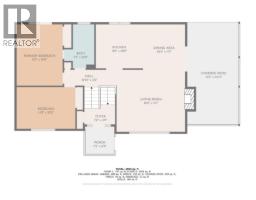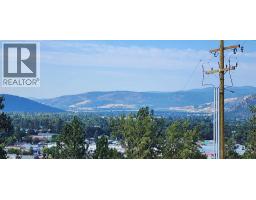7389 Valley Heights Drive, Grand Forks, British Columbia V0H 1H0 (28743472)
7389 Valley Heights Drive Grand Forks, British Columbia V0H 1H0
Interested?
Contact us for more information

Aaron Anthony
272 Central Avenue
Grand Forks, British Columbia V0H 1H0
(250) 442-2711
$649,900
Experience lovely city, mountain, and valley views from this well-maintained and beautifully appointed 3 bed, 2 bath home, cherished by the same owners for 45 years. Appreciate numerous upgrades including fresh paint, new appliances, a one-year-old roof, and a brand new hot water heater. Stay dry on the covered deck/patio or enjoy shade while admiring the immaculate, landscaped backyard with its multiple decks and flower gardens. It's the perfect place to entertain with family and friends. This home offers a comfortable and inviting lifestyle in a well-loved neighbourhood, a true gem awaiting its new owners. Floor plans at the end of the pictures and available in documents. (id:26472)
Property Details
| MLS® Number | 10359543 |
| Property Type | Single Family |
| Neigbourhood | Grand Forks |
| Parking Space Total | 1 |
| View Type | City View, Mountain View, Valley View |
Building
| Bathroom Total | 2 |
| Bedrooms Total | 3 |
| Appliances | Refrigerator, Dishwasher, Dryer, Range - Gas, Microwave, Washer |
| Constructed Date | 1980 |
| Construction Style Attachment | Detached |
| Cooling Type | Central Air Conditioning |
| Fireplace Fuel | Gas |
| Fireplace Present | Yes |
| Fireplace Total | 1 |
| Fireplace Type | Unknown |
| Flooring Type | Carpeted, Hardwood, Laminate, Tile, Vinyl |
| Heating Type | Forced Air, See Remarks |
| Stories Total | 2 |
| Size Interior | 2112 Sqft |
| Type | House |
| Utility Water | Government Managed |
Parking
| Attached Garage | 1 |
Land
| Acreage | No |
| Fence Type | Fence |
| Sewer | Municipal Sewage System |
| Size Irregular | 0.23 |
| Size Total | 0.23 Ac|under 1 Acre |
| Size Total Text | 0.23 Ac|under 1 Acre |
| Zoning Type | Unknown |
Rooms
| Level | Type | Length | Width | Dimensions |
|---|---|---|---|---|
| Basement | Family Room | 18'11'' x 12' | ||
| Basement | Office | 21'2'' x 11'9'' | ||
| Basement | Full Bathroom | Measurements not available | ||
| Basement | Other | 15'11'' x 12' | ||
| Basement | Primary Bedroom | 12'10'' x 12'1'' | ||
| Main Level | Bedroom | 14'5'' x 10'2'' | ||
| Main Level | Full Bathroom | Measurements not available | ||
| Main Level | Dining Room | 11'1'' x 10'4'' | ||
| Main Level | Primary Bedroom | 14'11'' x 11'3'' | ||
| Main Level | Kitchen | 11'6'' x 10'9'' | ||
| Main Level | Living Room | 16'9'' x 15'1'' |
https://www.realtor.ca/real-estate/28743472/7389-valley-heights-drive-grand-forks-grand-forks


