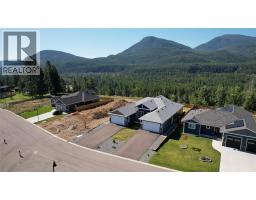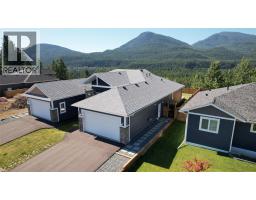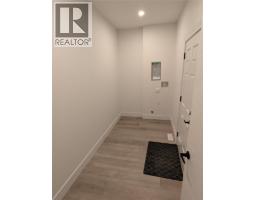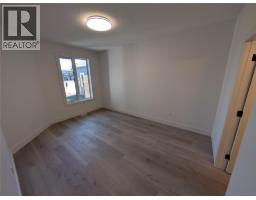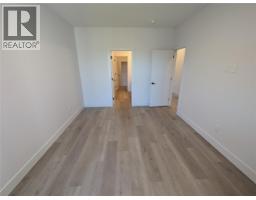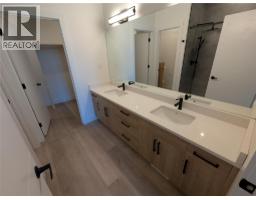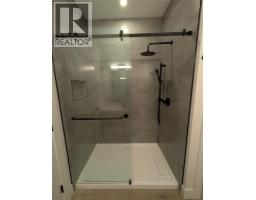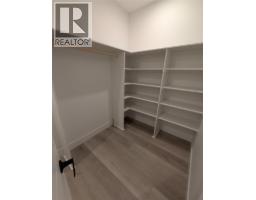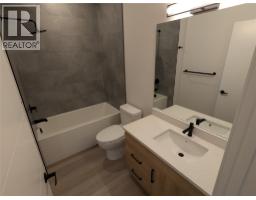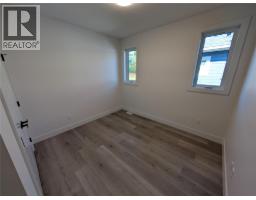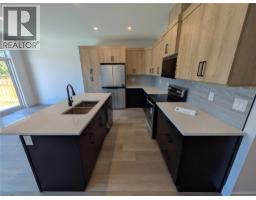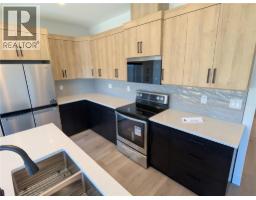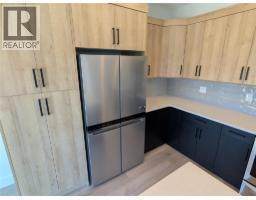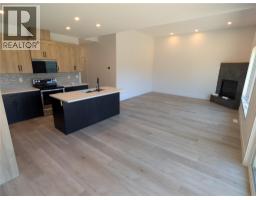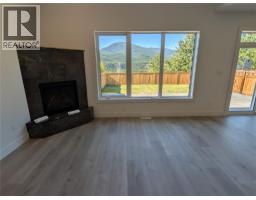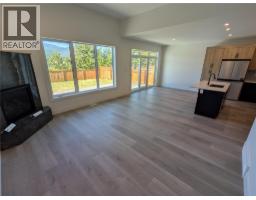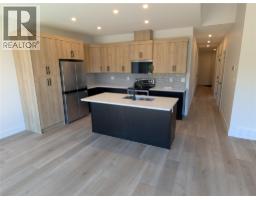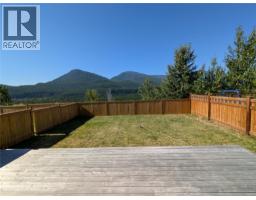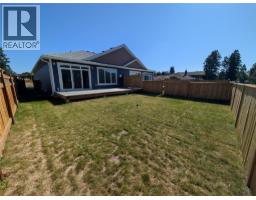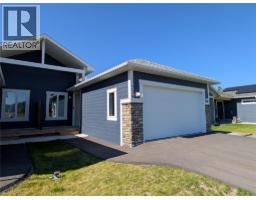739 St Mary River Drive, Kimberley, British Columbia V1A 3J3 (28793508)
739 St Mary River Drive Kimberley, British Columbia V1A 3J3
Interested?
Contact us for more information
Jonathan David
(647) 477-7654
#250 - 997 Seymour Street,
Vancouver, British Columbia V6B 3M1
$745,000
Visit REALTOR website for additional information. This beautifully crafted residence blends high-quality workmanship with a smart, comfortable layout designed for modern living. The main level features an inviting open-concept design anchored by a chef-inspired kitchen with quartz counters, custom cabinetry, and Whirlpool stainless steel appliances. The great room feels warm and welcoming with a Bayport 36 Direct Vent Gas Fireplace by Kozy Heat, while oversized windows and sliding doors bring in abundant natural light and open to a spacious deck with natural gas hookup—perfect for outdoor dining and entertaining. The floorplan is exceptionally convenient, with the primary bedroom, a second bedroom, and two full bathrooms all located on the same level. Built to BC Step Code 3 standards, this home emphasizes efficiency and long-term comfort with triple-pane windows, an insulated basement slab, an ICF block foundation, enhanced soundproofing, and superior insulation rating. The lower level offers exciting potential, with plumbing roughed in for a future bathroom and ample space for more bedrooms, a suite, or a recreation area. An attached 21’ x 19’ garage provides secure parking and storage. A true balance of style, function, and energy efficiency—all framed by stunning natural surroundings. (id:26472)
Property Details
| MLS® Number | 10361120 |
| Property Type | Single Family |
| Neigbourhood | Marysville |
| Amenities Near By | Golf Nearby, Airport, Recreation, Ski Area |
| Features | Central Island |
| Parking Space Total | 4 |
Building
| Bathroom Total | 2 |
| Bedrooms Total | 2 |
| Appliances | Range, Refrigerator, Dishwasher, Dryer, Microwave, Washer |
| Architectural Style | Bungalow |
| Basement Type | Full |
| Constructed Date | 2024 |
| Exterior Finish | Other |
| Fireplace Fuel | Gas |
| Fireplace Present | Yes |
| Fireplace Total | 1 |
| Fireplace Type | Unknown |
| Flooring Type | Laminate |
| Heating Type | Forced Air, See Remarks |
| Roof Material | Asphalt Shingle |
| Roof Style | Unknown |
| Stories Total | 1 |
| Size Interior | 1360 Sqft |
| Type | Duplex |
| Utility Water | Municipal Water |
Parking
| Attached Garage | 2 |
Land
| Acreage | No |
| Fence Type | Fence |
| Land Amenities | Golf Nearby, Airport, Recreation, Ski Area |
| Sewer | Municipal Sewage System |
| Size Irregular | 0.1 |
| Size Total | 0.1 Ac|under 1 Acre |
| Size Total Text | 0.1 Ac|under 1 Acre |
Rooms
| Level | Type | Length | Width | Dimensions |
|---|---|---|---|---|
| Basement | Recreation Room | 26'5'' x 35'4'' | ||
| Main Level | Laundry Room | 5'5'' x 12'0'' | ||
| Main Level | 4pc Bathroom | 5'3'' x 9'0'' | ||
| Main Level | Bedroom | 9'8'' x 10'9'' | ||
| Main Level | 5pc Ensuite Bath | 8'1'' x 8'9'' | ||
| Main Level | Primary Bedroom | 10'9'' x 15'0'' | ||
| Main Level | Kitchen | 12'3'' x 9'9'' | ||
| Main Level | Dining Room | 11'11'' x 8'11'' | ||
| Main Level | Living Room | 14'11'' x 14'9'' | ||
| Main Level | Other | 5'9'' x 10'9'' | ||
| Main Level | Other | 12'0'' x 3'3'' |
https://www.realtor.ca/real-estate/28793508/739-st-mary-river-drive-kimberley-marysville


