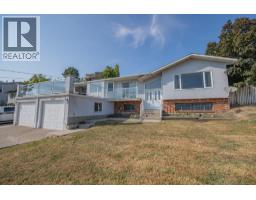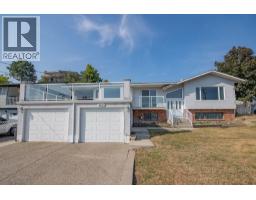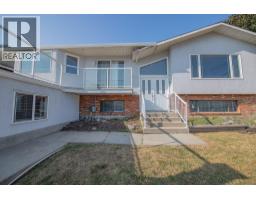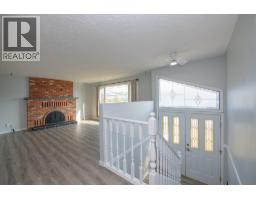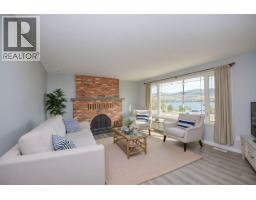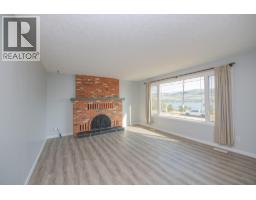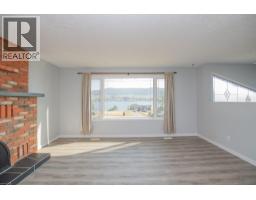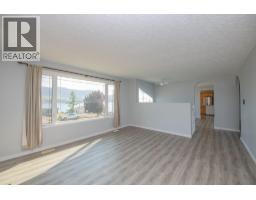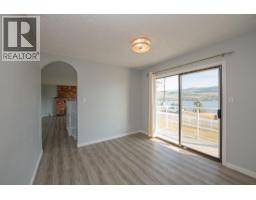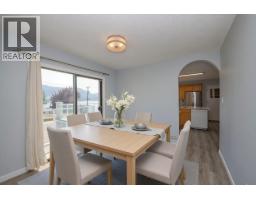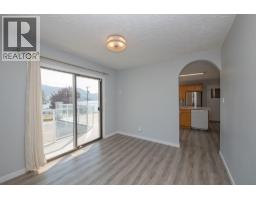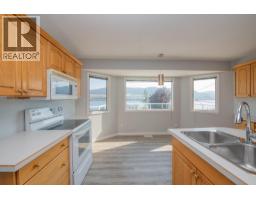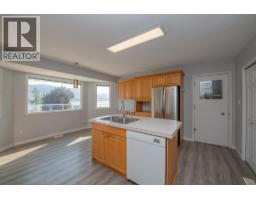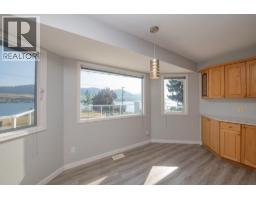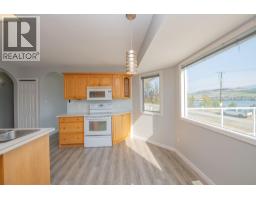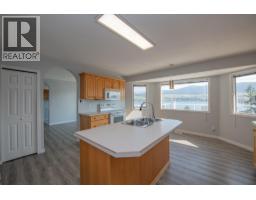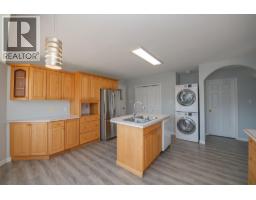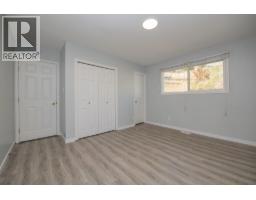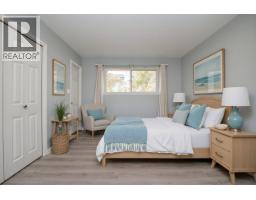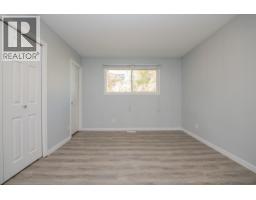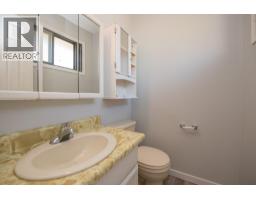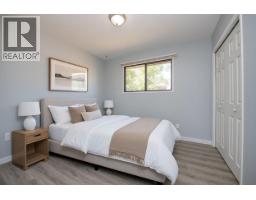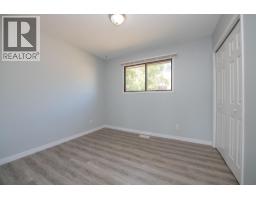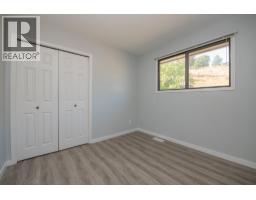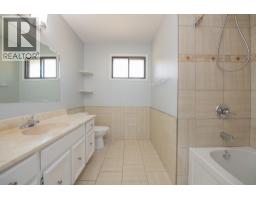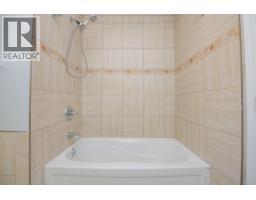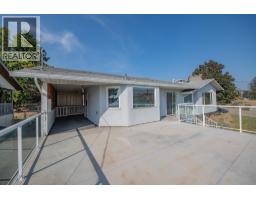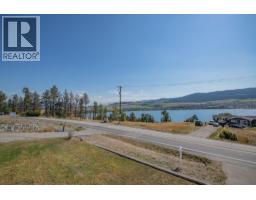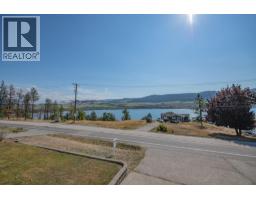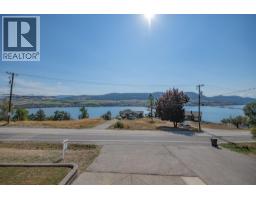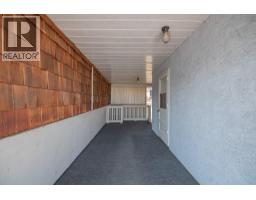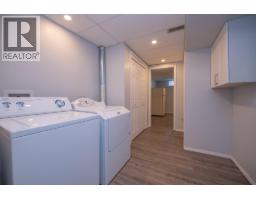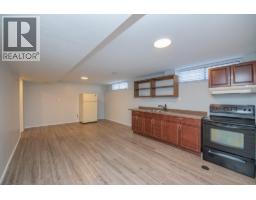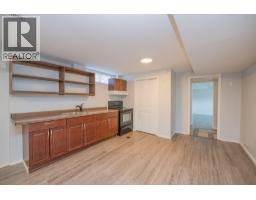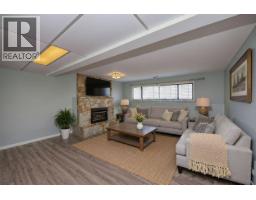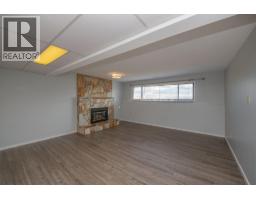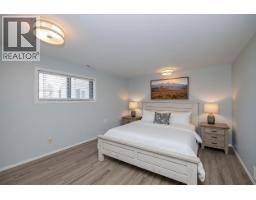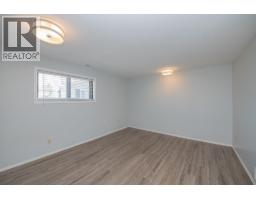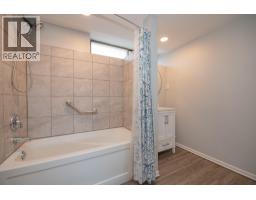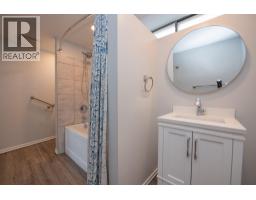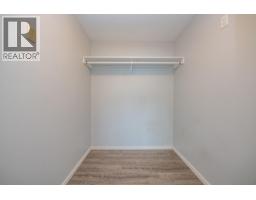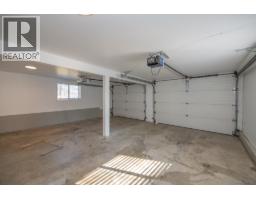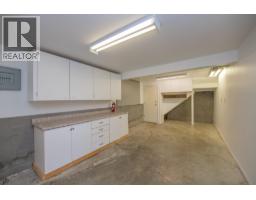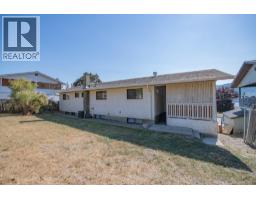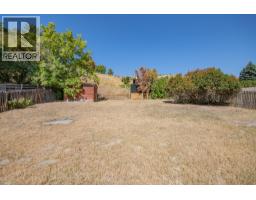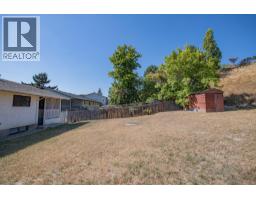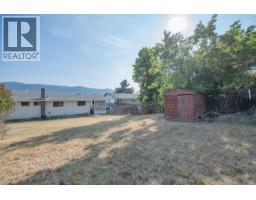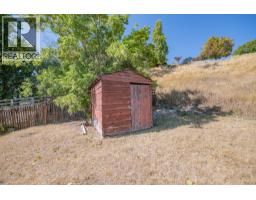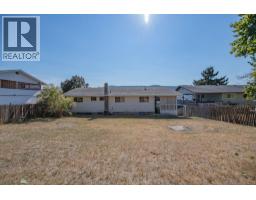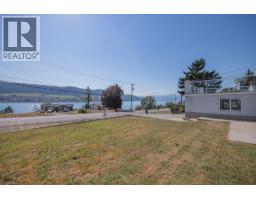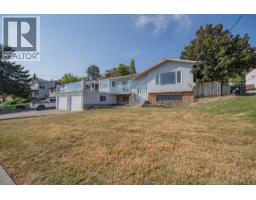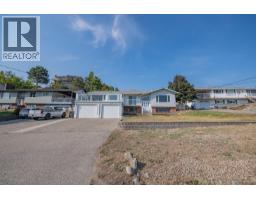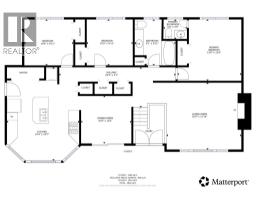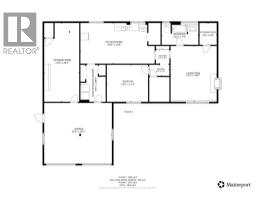7421 Tronson Road, Vernon, British Columbia V1H 1S4 (28868987)
7421 Tronson Road Vernon, British Columbia V1H 1S4
Interested?
Contact us for more information

Doug Cuthbert
Personal Real Estate Corporation
www.ponderosarealestate.ca/
https://www.facebook.com/people/Ponderosa-Real-Estate-Group/61558457371645/
https://www.linkedin.com/in/doug-cuthbert-85a94477/
https://twitter.com/RealtorVernon
https://www.instagram.com/ponderosarealestategroup/

5603 27th Street
Vernon, British Columbia V1T 8Z5
(250) 549-4161
(250) 549-7007
https://www.remaxvernon.com/
$785,000
Welcome to this four-bedroom family home offering the perfect blend of comfort, space, and lifestyle. Situated on a large lot in a highly desirable location of Bella Vista, this property boasts panoramic Okanagan Lake views that can be enjoyed from multiple rooms in the home and from the expansive deck – ideal for entertaining or simply relaxing and taking in the view. Inside, the home is well-designed with generous living spaces and a mortgage-helper suite that adds versatility and makes ownership more affordable. The main level features a spacious living room, three bedrooms, 1.5 bathrooms, kitchen with washer & dryer) and dining room. The basement boasts a ONE BEDROOM SUITE, large kitchen/dining room, living room with a gas fireplace, bathroom and storage room/walk-in closet. Behind the garage is a large storage room, 26'1 x 11'9, allowing plenty of storage for both levels of the home. Whether you're looking for a place to raise a family or a smart investment opportunity, this home delivers. Located just minutes from Kin Beach, The Rise golf course, Gray Canal Trail, boat ramp, shopping, and schools, you’ll love the convenience and outdoor lifestyle this home offers. PRICED BELOW ASSESSED VALUE, this is a rare opportunity to own a spacious, view-filled home in one of the area's best locations. Approximate Monthly Average Utility Costs: Fortis Gas $176.31, Hydro $163.46, Water $118.50. Sewer line hook-up available at lot line. Don’t miss out—schedule your viewing today! (id:26472)
Property Details
| MLS® Number | 10362885 |
| Property Type | Single Family |
| Neigbourhood | Bella Vista |
| Amenities Near By | Golf Nearby, Park, Recreation, Schools, Shopping |
| Community Features | Pets Allowed, Rentals Allowed |
| Features | Central Island |
| Parking Space Total | 6 |
| View Type | Lake View, Mountain View |
Building
| Bathroom Total | 3 |
| Bedrooms Total | 4 |
| Appliances | Refrigerator, Dishwasher, Dryer, Range - Electric, Microwave, Washer |
| Basement Type | Full |
| Constructed Date | 1977 |
| Construction Style Attachment | Detached |
| Cooling Type | Central Air Conditioning |
| Exterior Finish | Brick, Stucco |
| Fireplace Fuel | Gas,wood |
| Fireplace Present | Yes |
| Fireplace Total | 2 |
| Fireplace Type | Unknown,conventional |
| Flooring Type | Laminate, Tile |
| Half Bath Total | 1 |
| Heating Type | Forced Air, See Remarks |
| Roof Material | Asphalt Shingle |
| Roof Style | Unknown |
| Stories Total | 2 |
| Size Interior | 2413 Sqft |
| Type | House |
| Utility Water | Municipal Water |
Parking
| Additional Parking | |
| Attached Garage | 2 |
Land
| Acreage | No |
| Land Amenities | Golf Nearby, Park, Recreation, Schools, Shopping |
| Sewer | Septic Tank |
| Size Frontage | 77 Ft |
| Size Irregular | 0.23 |
| Size Total | 0.23 Ac|under 1 Acre |
| Size Total Text | 0.23 Ac|under 1 Acre |
| Zoning Type | Multi-family |
Rooms
| Level | Type | Length | Width | Dimensions |
|---|---|---|---|---|
| Basement | Other | 22'6'' x 20'2'' | ||
| Basement | Storage | 26'1'' x 11'8'' | ||
| Basement | Other | 6'8'' x 5'9'' | ||
| Basement | Laundry Room | 12'3'' x 8'5'' | ||
| Main Level | 2pc Ensuite Bath | 5' x 4'5'' | ||
| Main Level | 4pc Bathroom | 9'11'' x 9'1'' | ||
| Main Level | Bedroom | 10'6'' x 9'11'' | ||
| Main Level | Bedroom | 9'10'' x 9'11'' | ||
| Main Level | Primary Bedroom | 13'9'' x 13'6'' | ||
| Main Level | Kitchen | 15'4'' x 19'7'' | ||
| Main Level | Dining Room | 10'8'' x 10'3'' | ||
| Main Level | Living Room | 16'9'' x 13'10'' |
https://www.realtor.ca/real-estate/28868987/7421-tronson-road-vernon-bella-vista


